Plan VS-7190-2-3: Two-story 3 Bed House Plan With Daylight Basement And Deckfor Narrow Lot
Page has been viewed 518 times
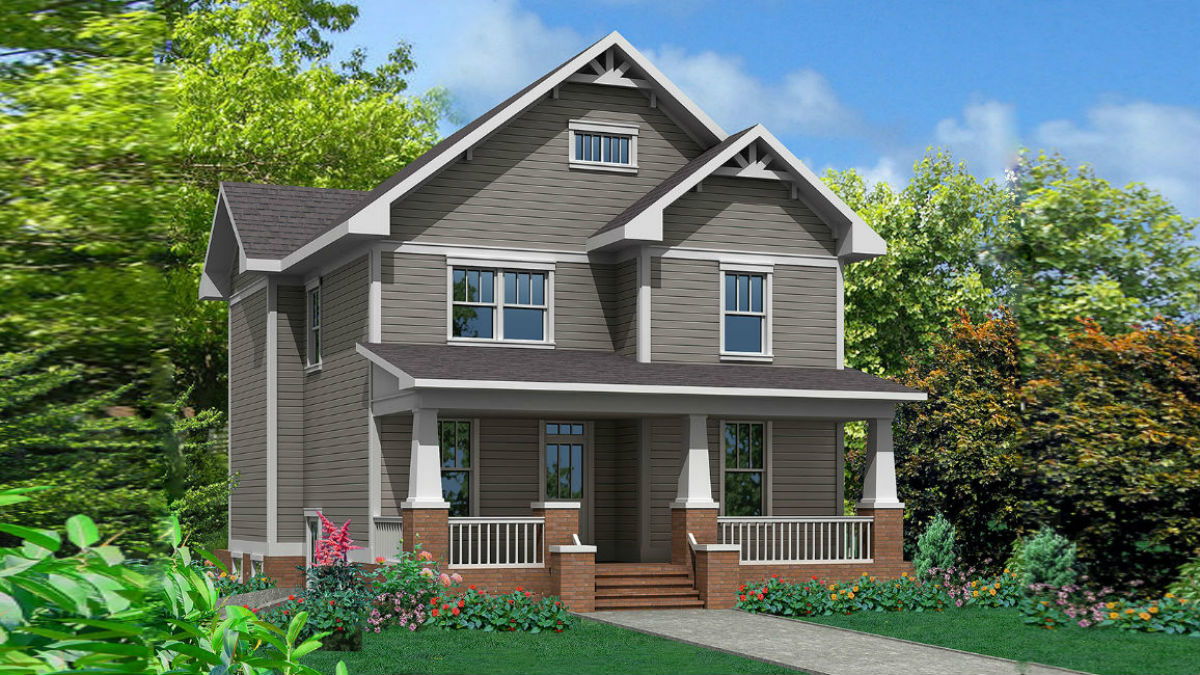
HOUSE PLAN IMAGE 1
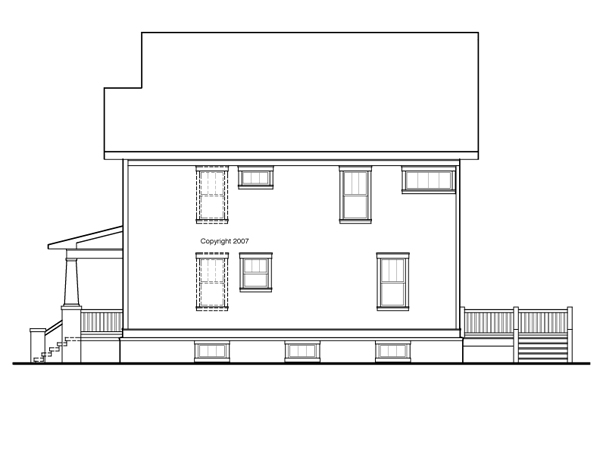
Вид справа
HOUSE PLAN IMAGE 2
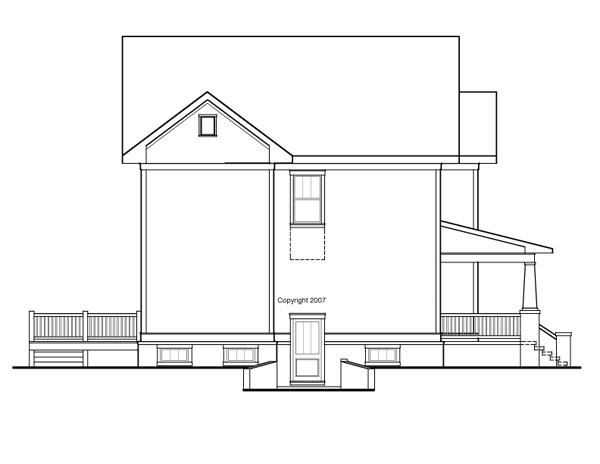
Вид слева
HOUSE PLAN IMAGE 3
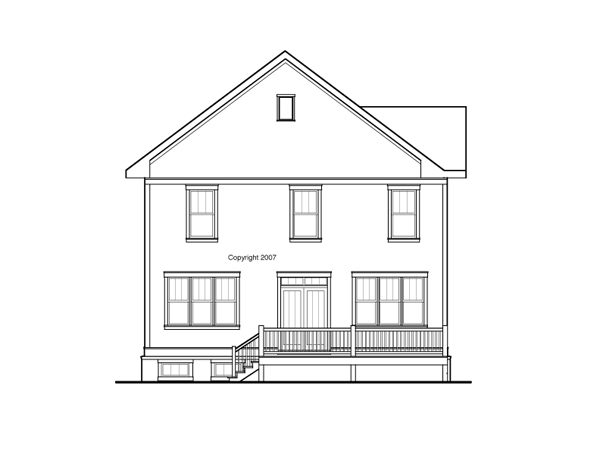
Вид сзади
HOUSE PLAN IMAGE 4
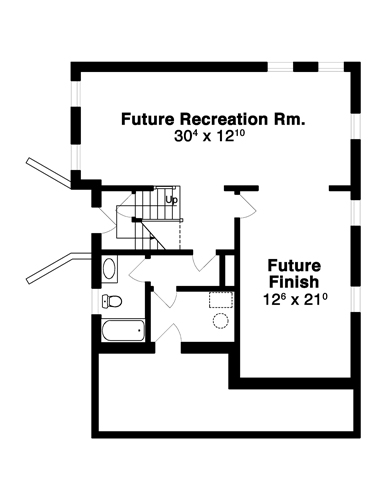
Проект каркасного дома
Floor Plans
See all house plans from this designerConvert Feet and inches to meters and vice versa
Only plan: $300 USD.
Order Plan
HOUSE PLAN INFORMATION
Quantity
Floor
2
Bedroom
3
Bath
2
Cars
none
Half bath
1
Dimensions
Total heating area
2100 sq.ft
1st floor square
1040 sq.ft
2nd floor square
1040 sq.ft
3rd floor square
0 sq.ft
Basement square
1030 sq.ft
House width
32′6″
House depth
54′2″
Ridge Height
31′10″
1st Floor ceiling
8′10″
2nd Floor ceiling
7′10″
Walls
Exterior wall thickness
2x4
Wall insulation
6 BTU/h
Facade cladding
- horizontal siding
Main roof pitch
9 by 12
Roof type
- gable roof
Rafters
- lumber
Outdoor living
- deck
Facade type
- Wood siding house plans







