Plan JD-23570-1-2: One-story 2 Bedroom Country House Plan With Split Bedrooms
Page has been viewed 689 times
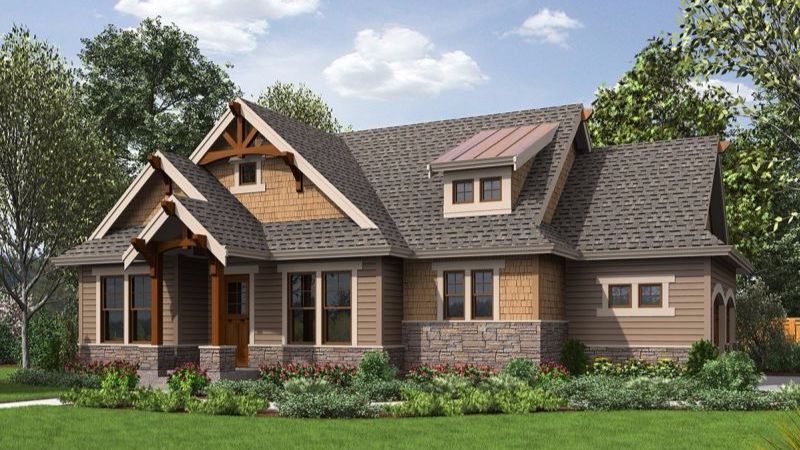
HOUSE PLAN IMAGE 1
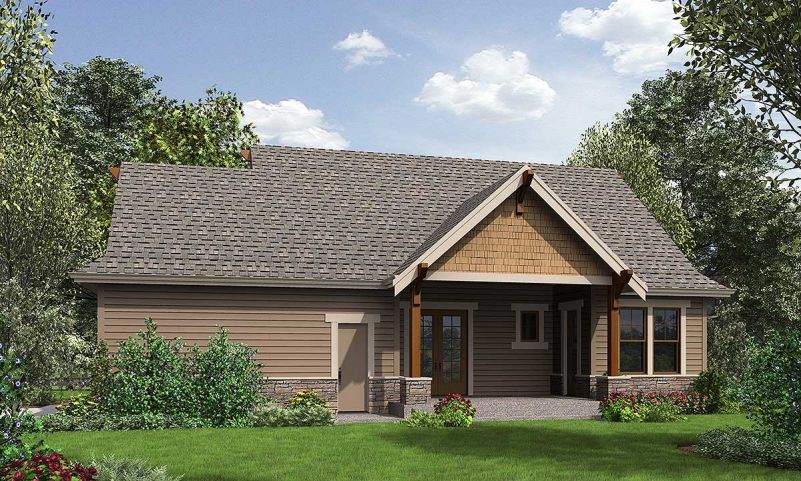
Фото 2. Проект JD-23570
HOUSE PLAN IMAGE 2
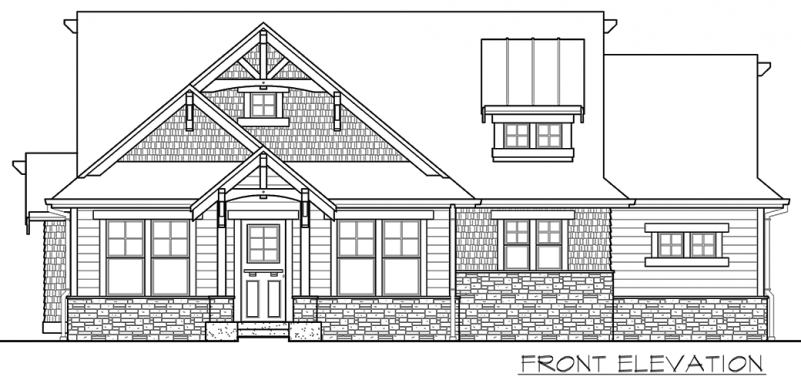
Фасад спереди. Проект JD-23570
HOUSE PLAN IMAGE 3
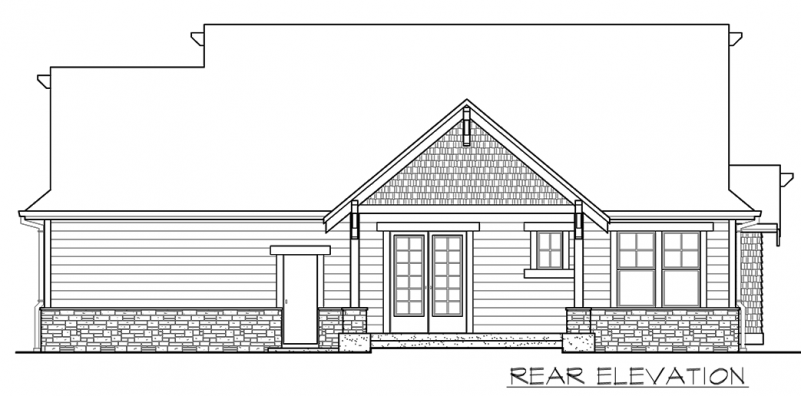
Фасад сзади. Проект JD-23570
HOUSE PLAN IMAGE 4
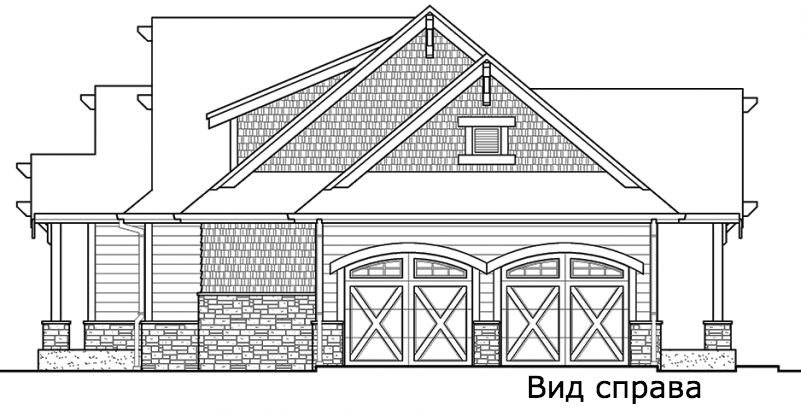
Фото 5. Проект JD-23570
HOUSE PLAN IMAGE 5
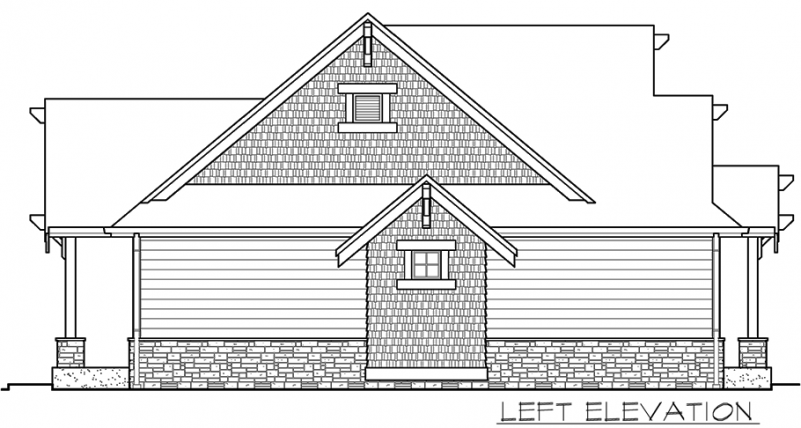
Фото 6. Проект JD-23570
Convert Feet and inches to meters and vice versa
Only plan: $125 USD.
Order Plan
HOUSE PLAN INFORMATION
Quantity
Floor
1
Bedroom
2
Bath
2
Cars
2
Dimensions
Total heating area
990 sq.ft
1st floor square
990 sq.ft
2nd floor square
0 sq.ft
3rd floor square
0 sq.ft
House width
56′1″
House depth
47′11″
Ridge Height
23′11″
1st Floor ceiling
8′10″
Walls
Exterior wall thickness
2x6
Wall insulation
11 BTU/h
Facade cladding
- horizontal siding
Main roof pitch
10 by 12
Rafters
- wood trusses
Living room feature
- fireplace
- open layout
- vaulted ceiling
Kitchen feature
- pantry
Bedroom features
- Walk-in closet
- First floor master
- seating place
- Bath + shower
- Split bedrooms
Garage Location
сбоку
Garage area
650 sq.ft
Plan shape
- U-shaped






