Plan KD-3080-1-3: One-story 3 Bed House Plan
Page has been viewed 459 times
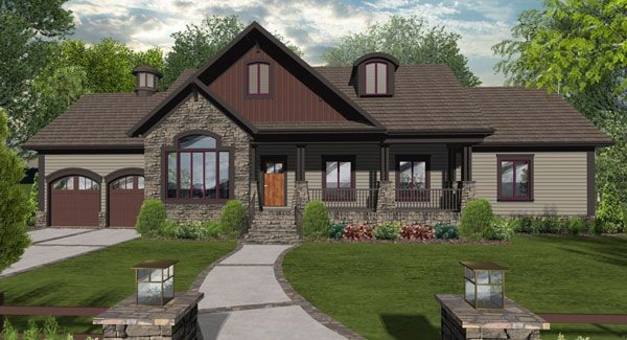
HOUSE PLAN IMAGE 1
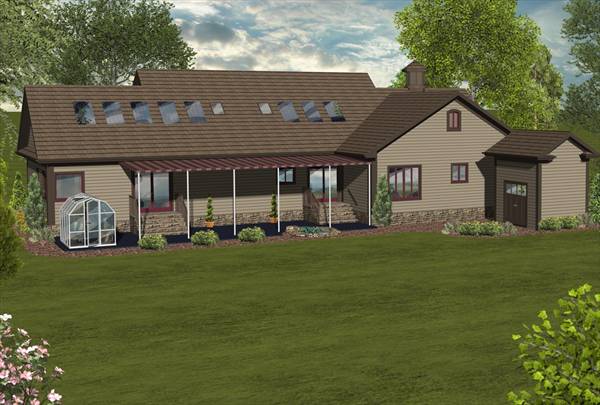
Хорошая планировка
HOUSE PLAN IMAGE 2
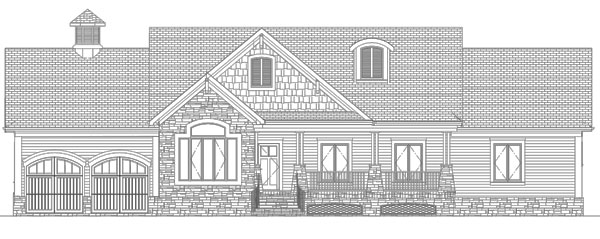
Удобный дом
HOUSE PLAN IMAGE 3
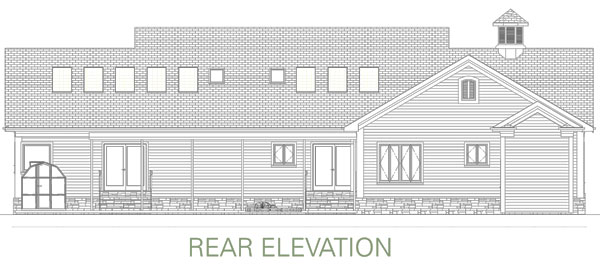
Вид сзади
HOUSE PLAN IMAGE 4
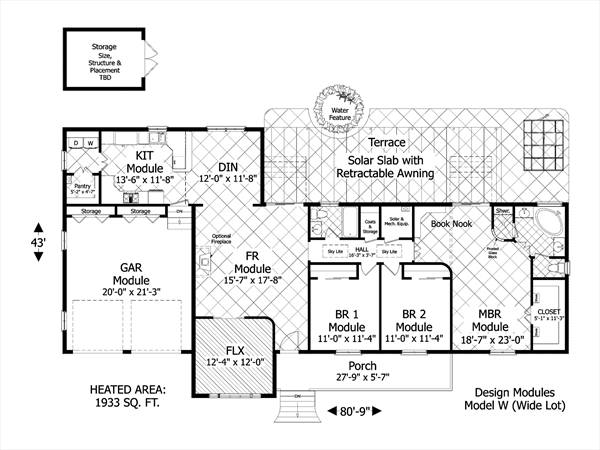
Красивый дом
Floor Plans
See all house plans from this designerConvert Feet and inches to meters and vice versa
Only plan: $225 USD.
Order Plan
HOUSE PLAN INFORMATION
Quantity
Floor
1
Bedroom
3
Bath
2
Cars
2
Dimensions
Total heating area
1930 sq.ft
1st floor square
1930 sq.ft
House width
80′9″
House depth
42′12″
Ridge Height
23′4″
1st Floor ceiling
8′10″
Foundation
- crawlspace
Walls
Exterior wall thickness
2x6
Main roof pitch
10 by 12
Rafters
- wood trusses
Living room feature
- fireplace
Bedroom features
- Bath + shower
Garage Location
front
Garage area
420 sq.ft





