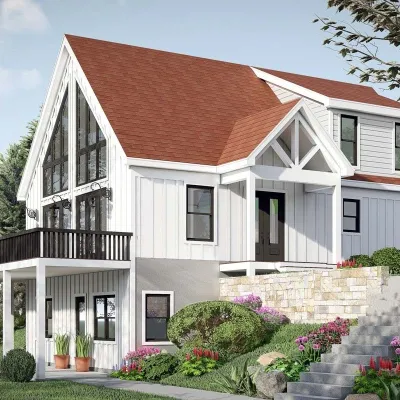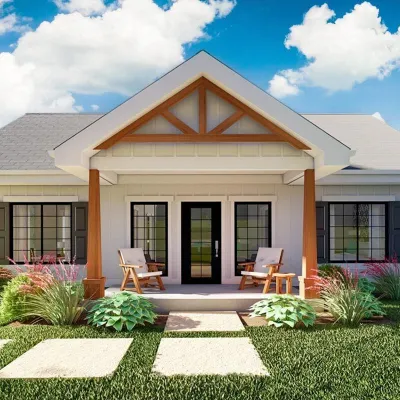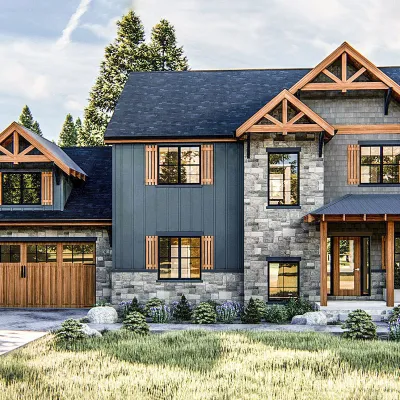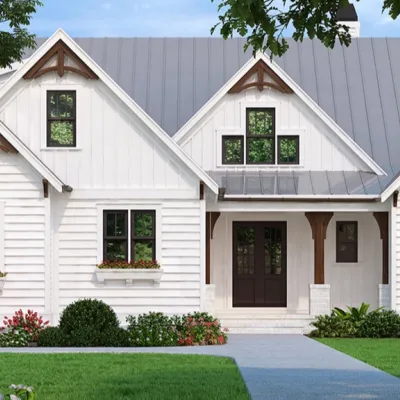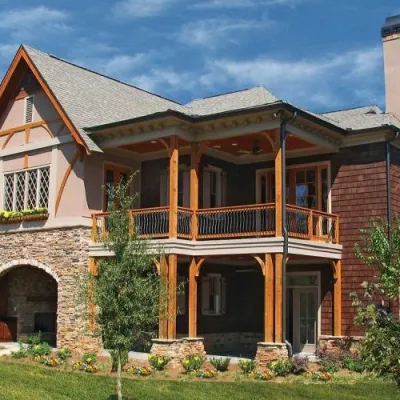Plan BR-55138-1-3: One-story 3 Bed House Plan With Split Bedrooms And Deck
Page has been viewed 749 times
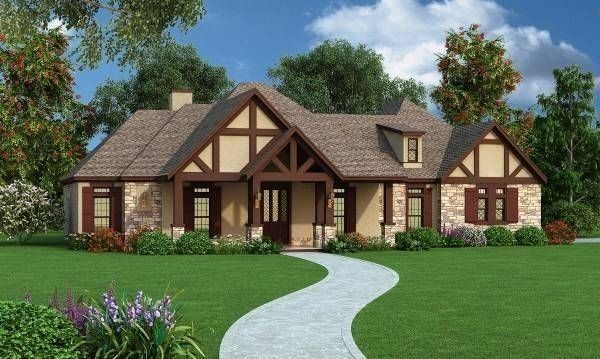
HOUSE PLAN IMAGE 1
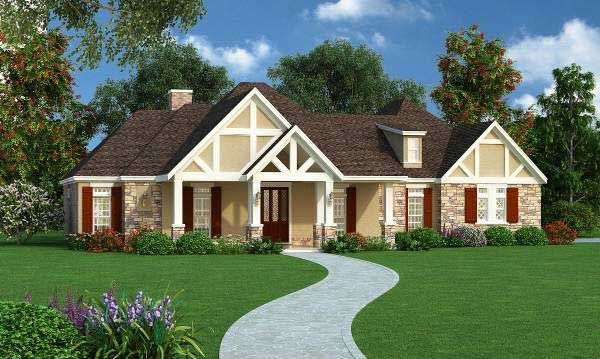
Фото 3. Проект BR-55138
HOUSE PLAN IMAGE 2
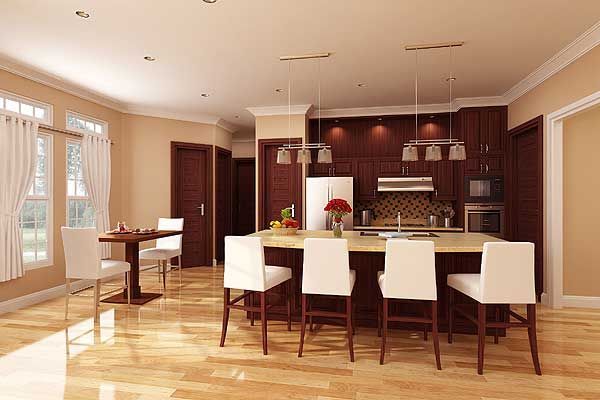
Открытая планировка кухни и столовой. Проект BR-55138
HOUSE PLAN IMAGE 3
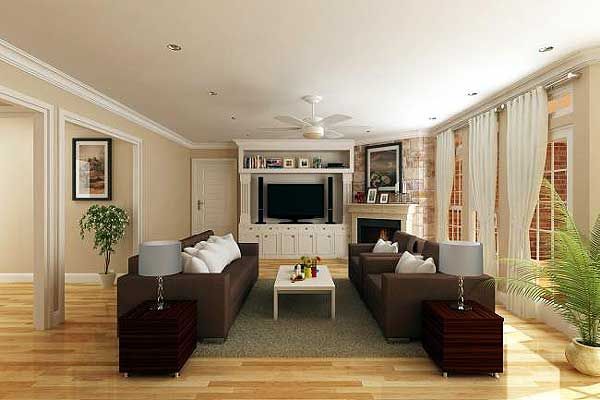
гостиная паркет камин вентилятор французские двери. Проект BR-55138
HOUSE PLAN IMAGE 4
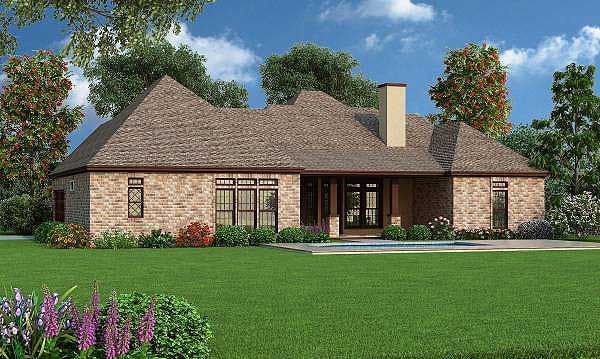
Фото 7. Проект BR-55138
Convert Feet and inches to meters and vice versa
Only plan: $275 USD.
Order Plan
HOUSE PLAN INFORMATION
Quantity
Floor
1
Bedroom
3
Bath
4
Cars
2
Half bath
1
Dimensions
Total heating area
2340 sq.ft
1st floor square
2340 sq.ft
House width
69′11″
House depth
63′12″
Ridge Height
24′11″
1st Floor ceiling
9′10″
Foundation
- slab
Walls
Exterior wall thickness
2x4
Wall insulation
9 BTU/h
Facade cladding
- stone
- stucco
Main roof pitch
8 by 12
Rafters
- lumber
Living room feature
- fireplace
- open layout
Kitchen feature
- kitchen island
- pantry
Bedroom features
- Walk-in closet
- First floor master
- Bath + shower
- Split bedrooms
Special rooms
Garage Location
сбоку
Plan shape
- U-shaped


