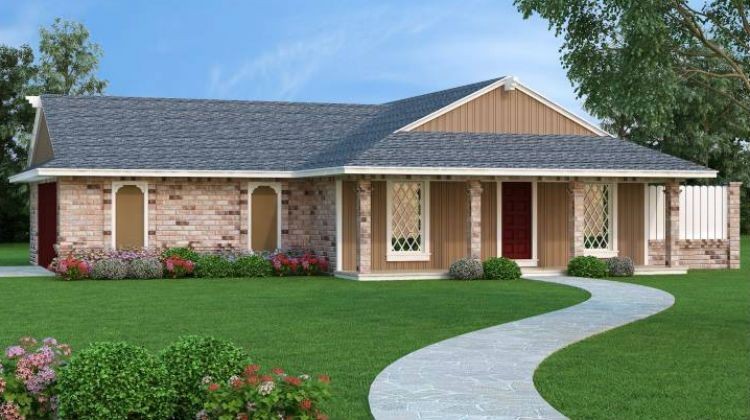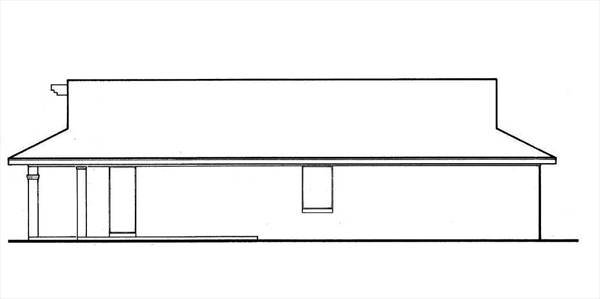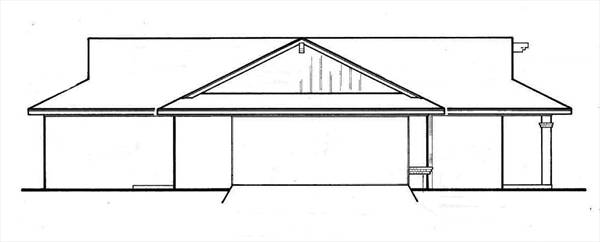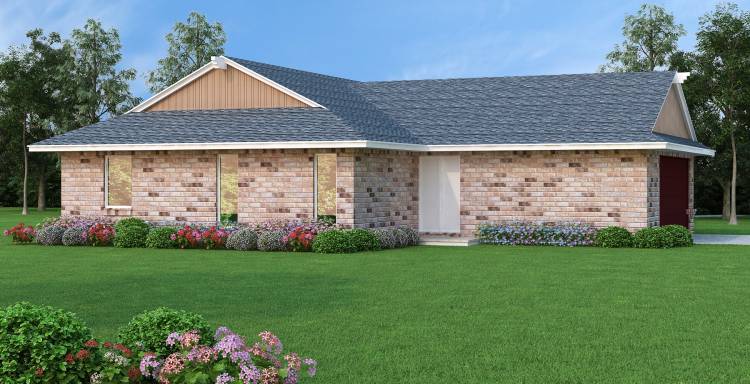Plan KD-1007-1-3: One-story 3 Bed House Plan
Page has been viewed 415 times

HOUSE PLAN IMAGE 1

Вид справа
HOUSE PLAN IMAGE 2

Фасад
HOUSE PLAN IMAGE 3

Вид сзади
Convert Feet and inches to meters and vice versa
Only plan: $175 USD.
Order Plan
HOUSE PLAN INFORMATION
Quantity
Floor
1
Bedroom
3
Bath
2
Cars
2
Dimensions
Total heating area
1280 sq.ft
House width
48′11″
House depth
50′10″
Ridge Height
21′12″
1st Floor ceiling
7′10″
Foundation
- slab
- crawlspace
Walls
Exterior wall thickness
2x4
Wall insulation
6 BTU/h
Main roof pitch
6 by 12
Rafters
- lumber
Bedroom features
- Walk-in closet
Garage Location
сбоку
Garage area
440 sq.ft






