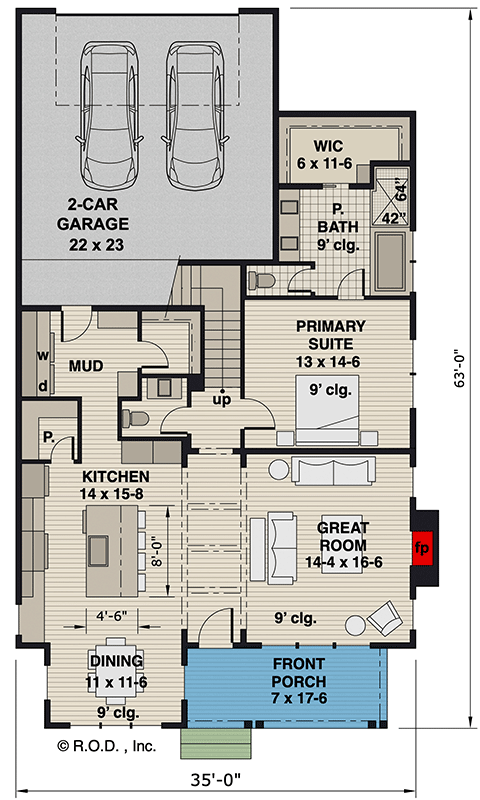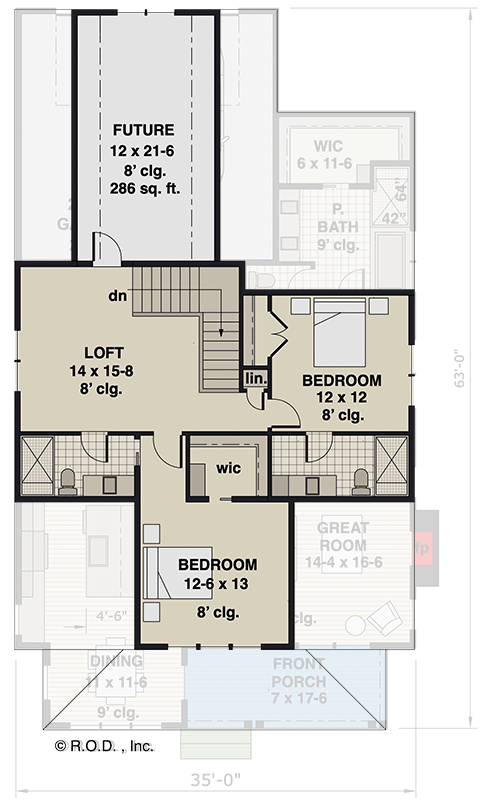New American House Plan with Bonus Space and Four Bedrooms, 2272 Square Feet 14789rk
Page has been viewed 601 times
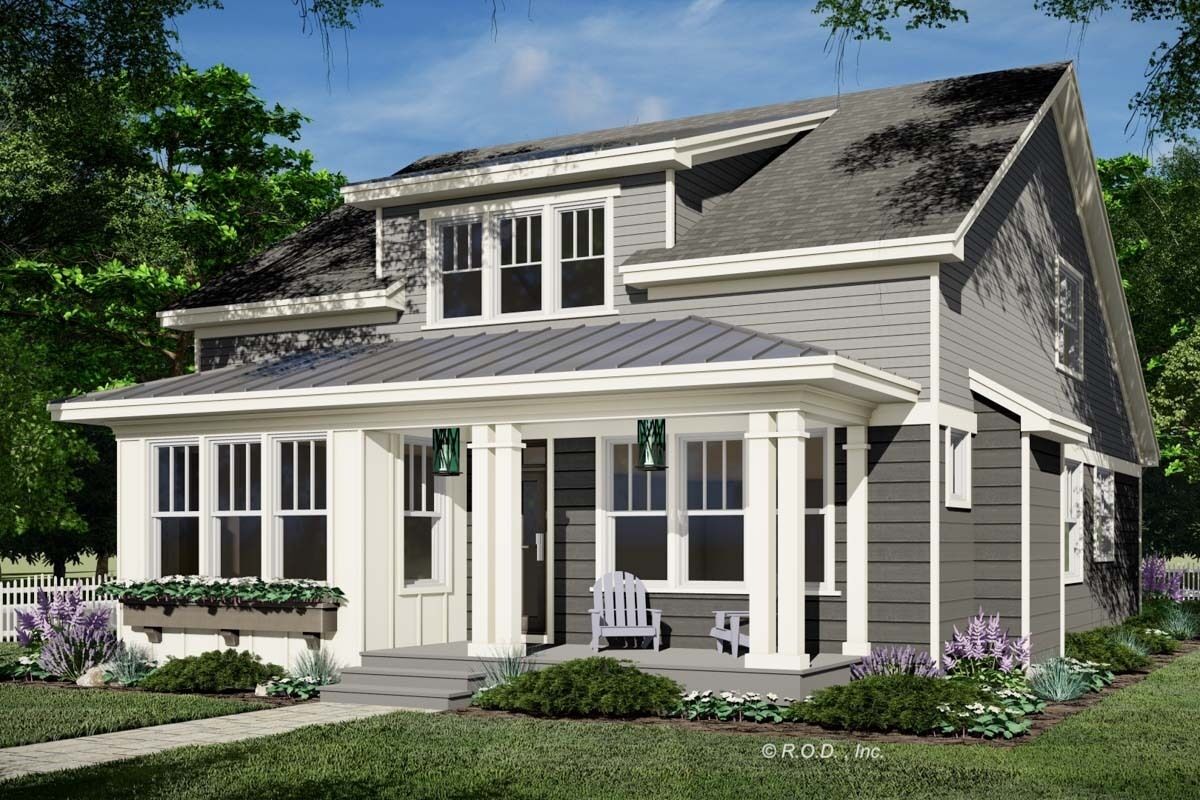
House Plan RK-14789-1,5-3
Mirror reverse- This 2,242 square foot New American house plan includes a 2-car alley access garage, a main floor master suite, two upstairs bedrooms, and a flex room that can be used as a fourth bedroom.
- The kitchen features a large island that seats four and serves as a gathering place for family and friends. Several cabinets and a walk-in pantry meet your storage needs, keeping your kitchen functional and stylish.
- The main-level master suite comes with a walk-in closet and a private bathroom. A mudroom with a designated laundry area adds a practical touch while keeping your living spaces neat and organised.
- Two more full bathrooms are located on the upper level. A large loft can be used as a flexible area or as a place to unwind. In addition, there is a 286-square-foot bonus room on the upper level.
THE GREAT ROOM
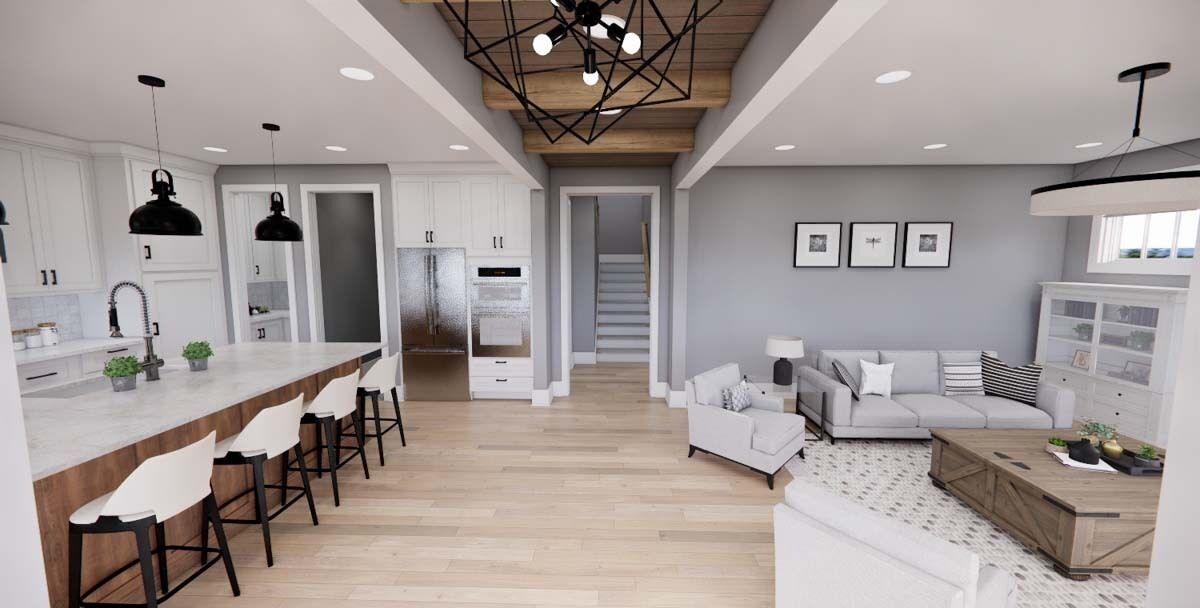
Гостиная
THE GREAT ROOM 4
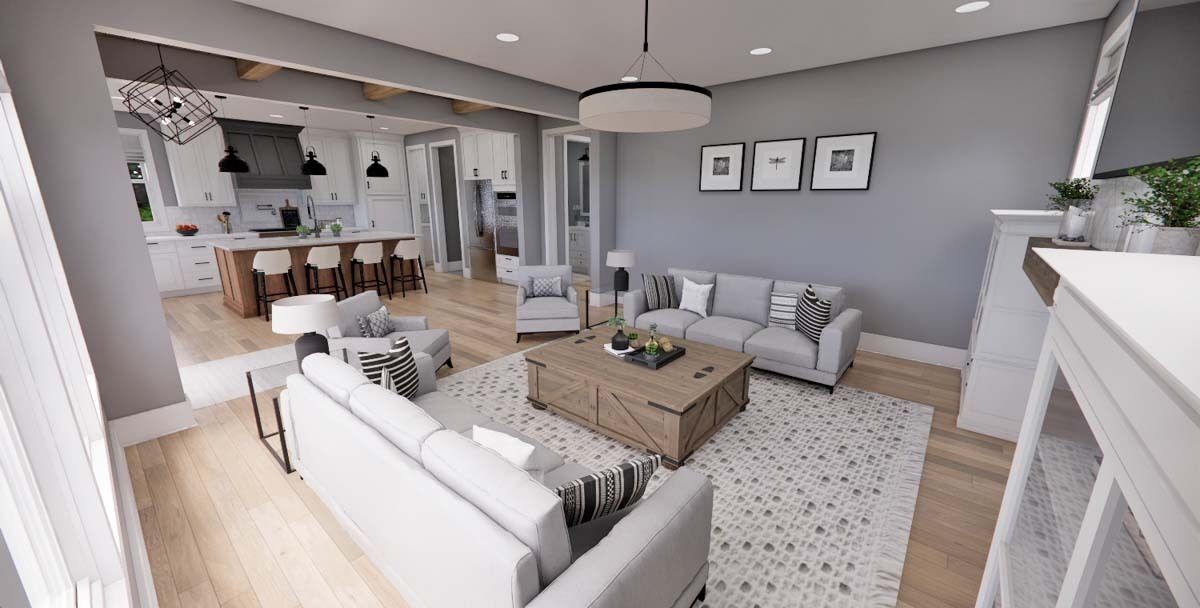
Гостиная
LIVING ROOM WITH FIREPLACE 2
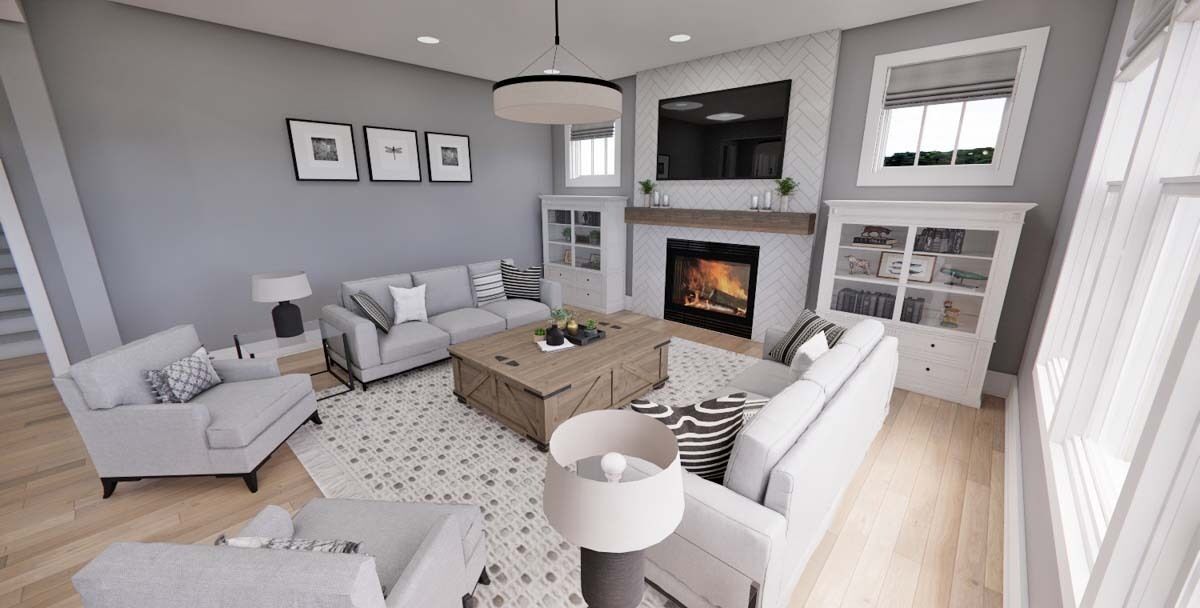
Гостиная с камином
KITCHEN ISLAND

Кухонный остров
DINING ROOM

Столовая
KITCHEN WITH DINING ROOM
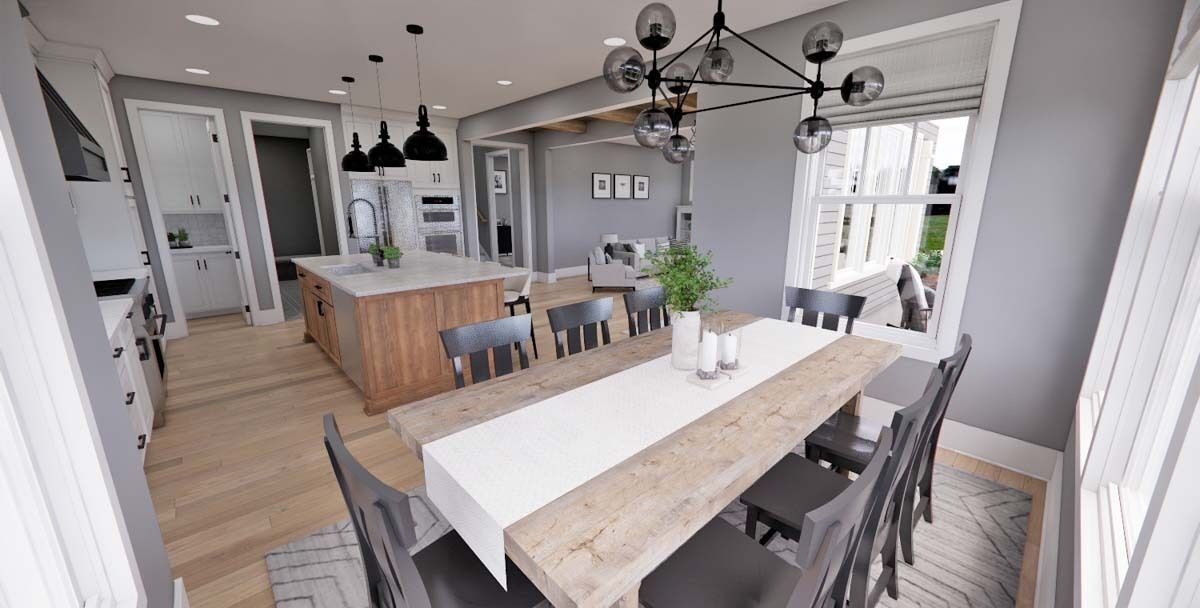
Кухня-Столовая
LAUNDRY

Прачечная
MUDROOM
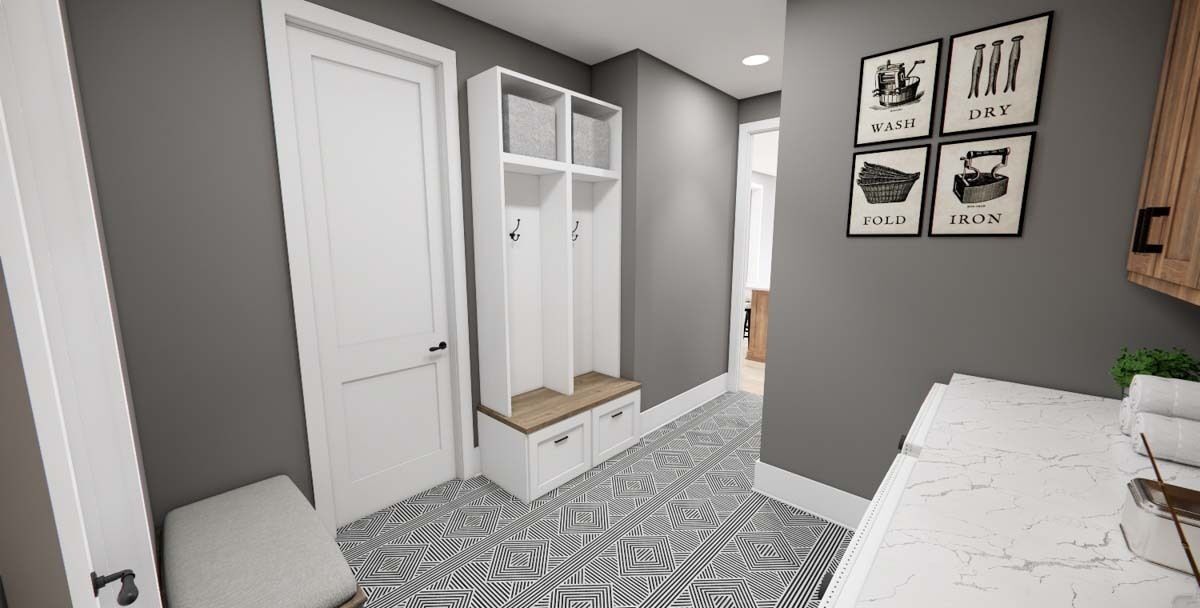
Прихожая
LAUNDRY

Прачечная
STAIRCASE 2
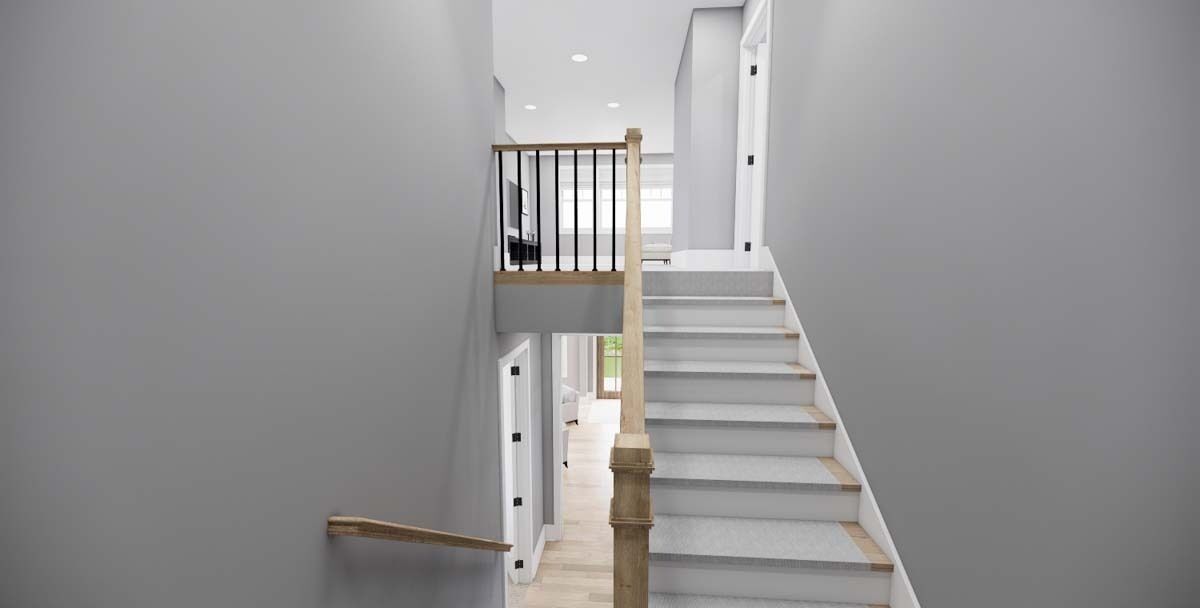
Лестница
BATHROOM

Ванная комната
MASTER BATHROOM
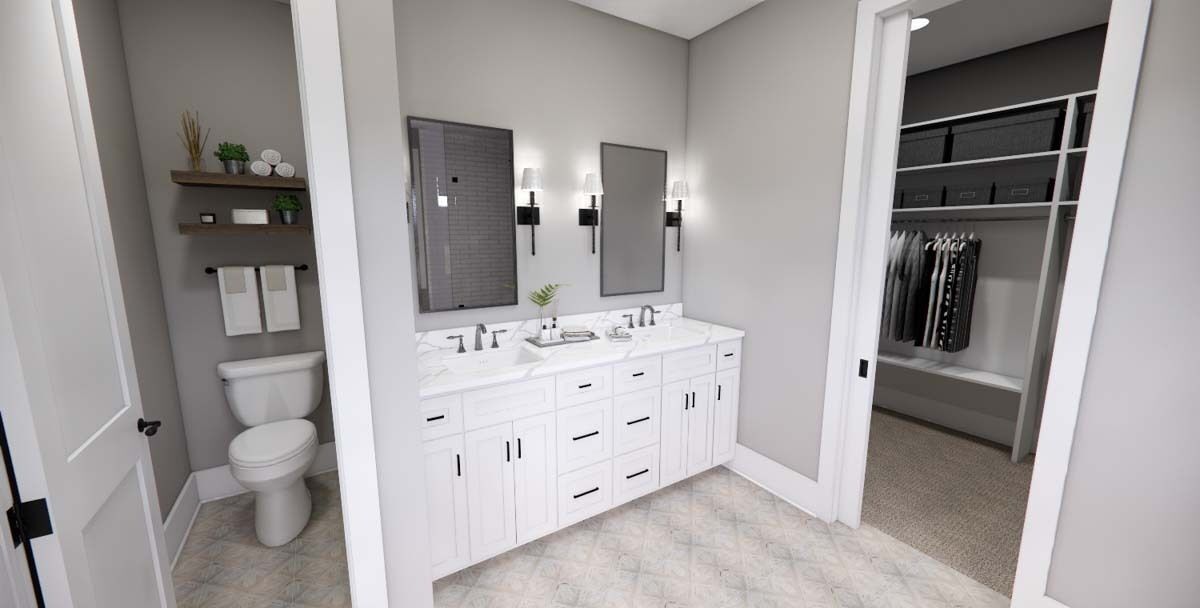
Хозяйская ванная комната
SHOWER

Душевая
WALK-IN CLOSET
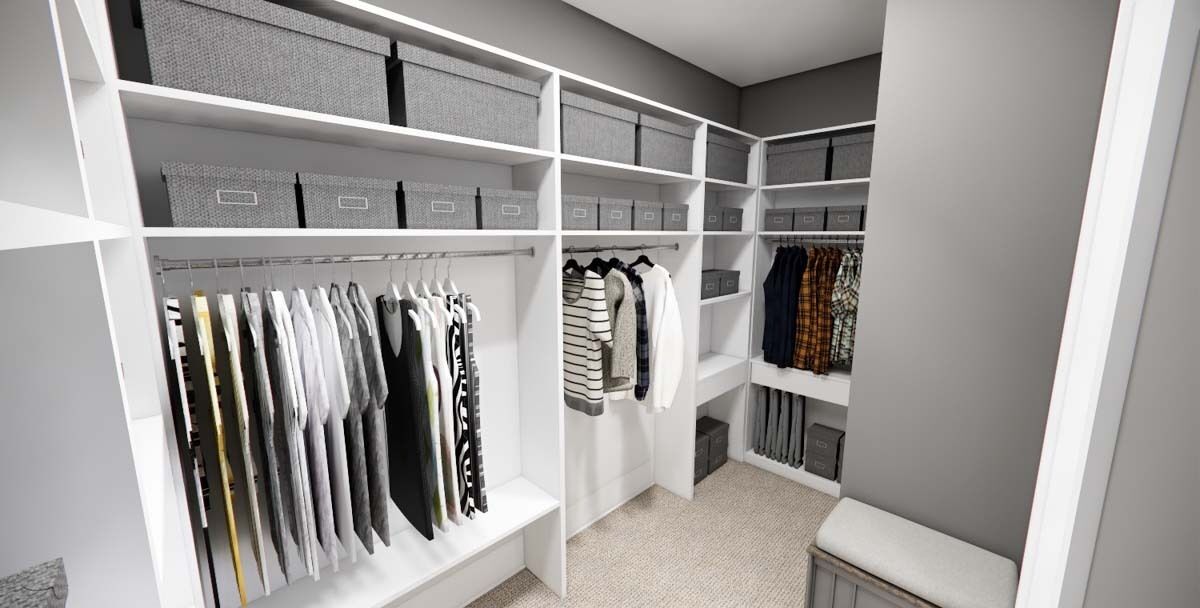
Гардеробная
LOFT

Лофт
BEDROOM 2

Спальня 2
BEDROOM 3

Спальня 3
BATHROOM 3
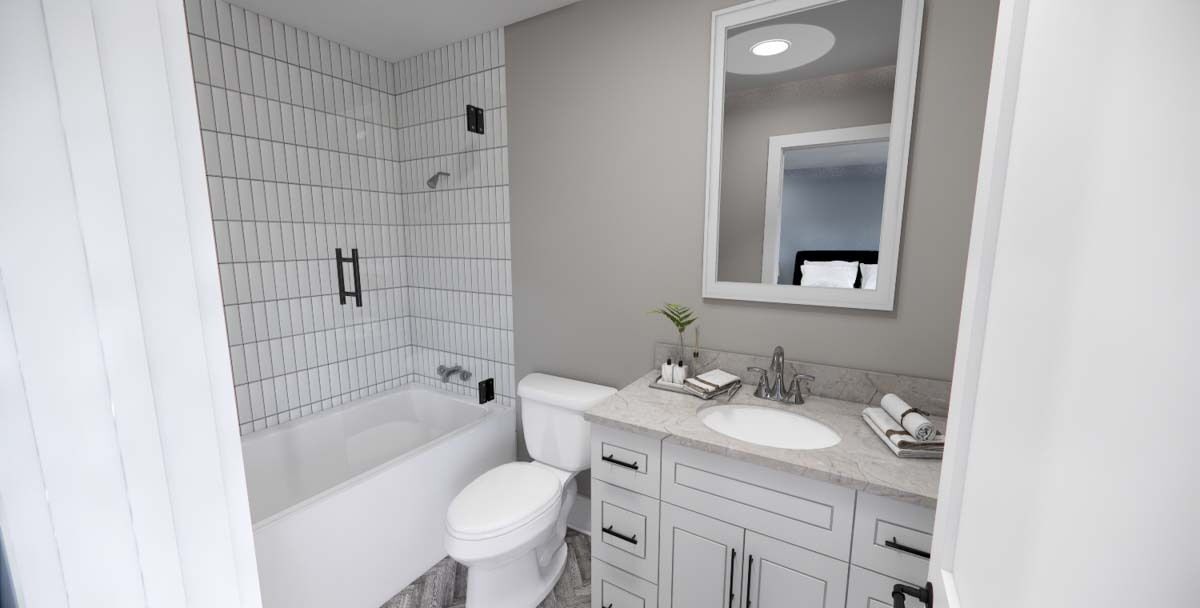
Ванная комната 3
BATHROOM 2

Ванная комната 2
3D 1ST FLOOR PLAN
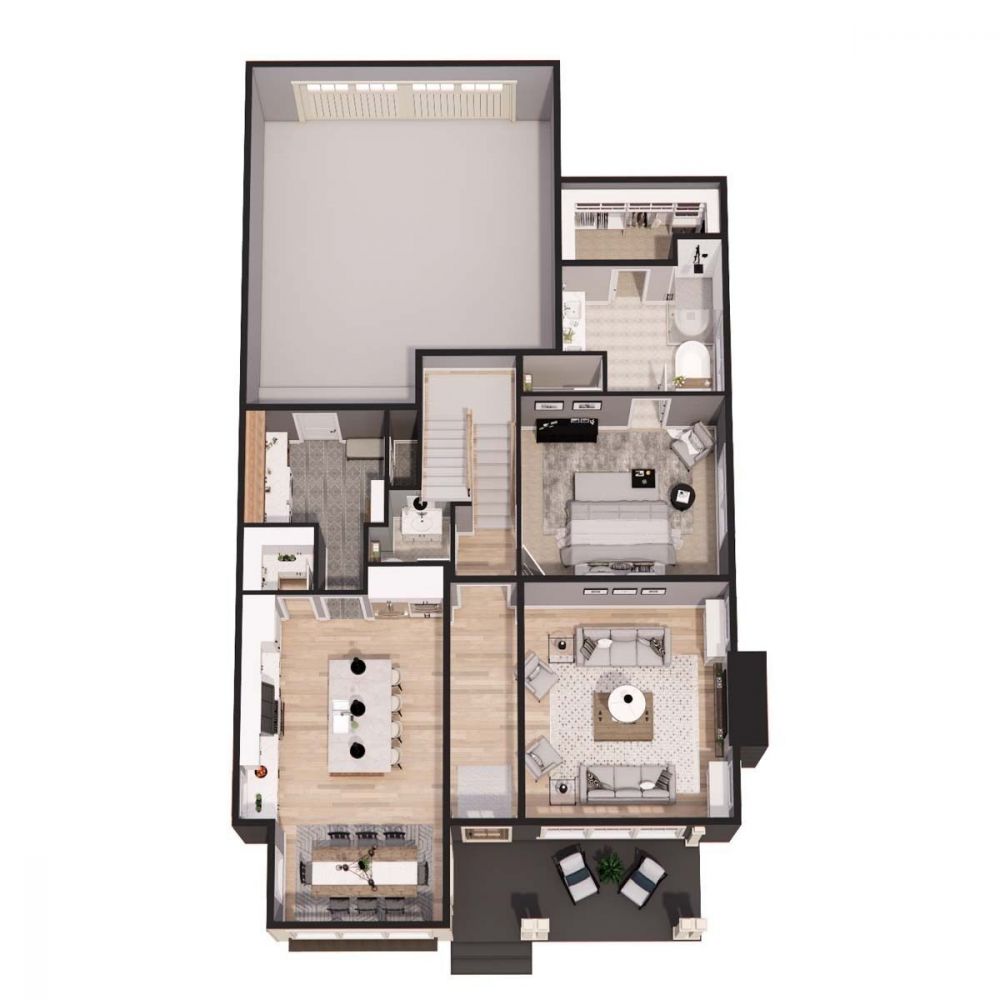
3D План 1 этажа
3D 2ND FLOOR PLAN
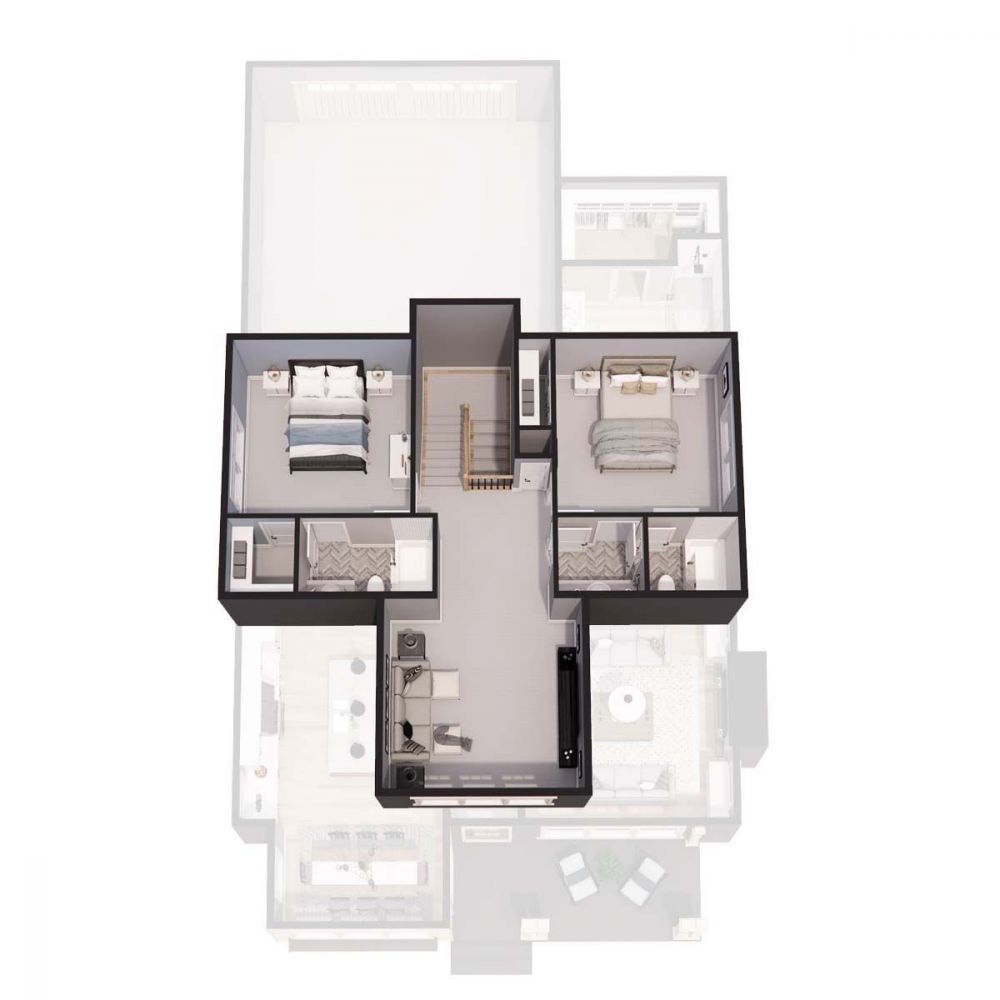
3D План 2 этажа
Floor Plans
See all house plans from this designerConvert Feet and inches to meters and vice versa
Only plan: $550 USD.
Order Plan
HOUSE PLAN INFORMATION
Floor
1,5
Bedroom
3
Bath
3
Cars
2
Half bath
1
Total heating area
2270 sq.ft
1st floor square
1390 sq.ft
2nd floor square
880 sq.ft
House width
35′1″
House depth
62′12″
Garage Location
Rear
Garage area
530 sq.ft
Main roof pitch
12 by 12
Roof type
- gable roof
Rafters
- wood trusses
Exterior wall thickness
0.15
Wall insulation
11 BTU/h
Facade cladding
- horizontal siding
Living room feature
- fireplace
- open layout
- sliding doors
- entry to the porch
Kitchen feature
- kitchen island
- pantry
