Plan AM-69023-1-3: One-story 4 Bed House Plan With Home Office
Page has been viewed 532 times
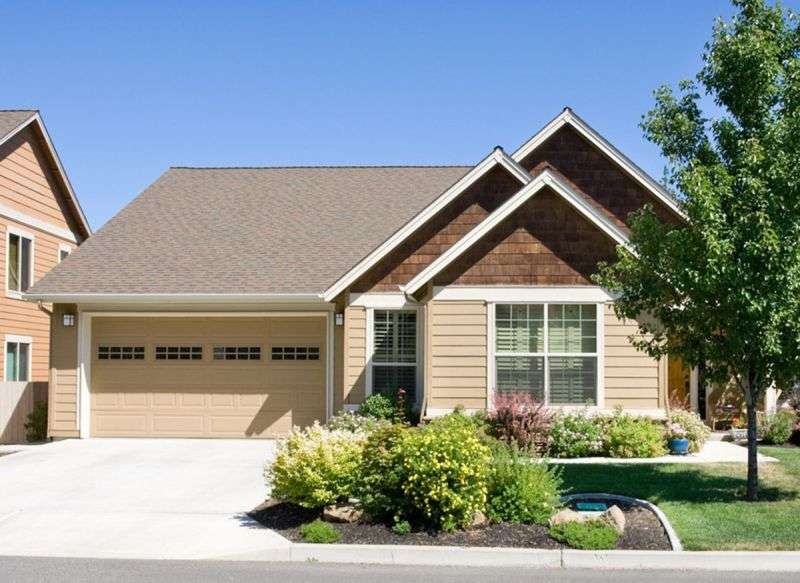
HOUSE PLAN IMAGE 1
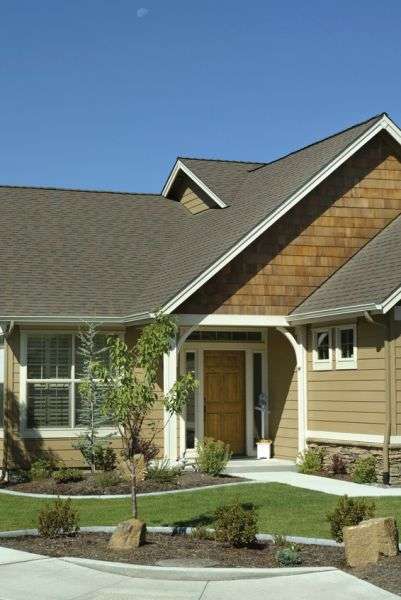
Фото 2. Проект AM-69023
HOUSE PLAN IMAGE 2
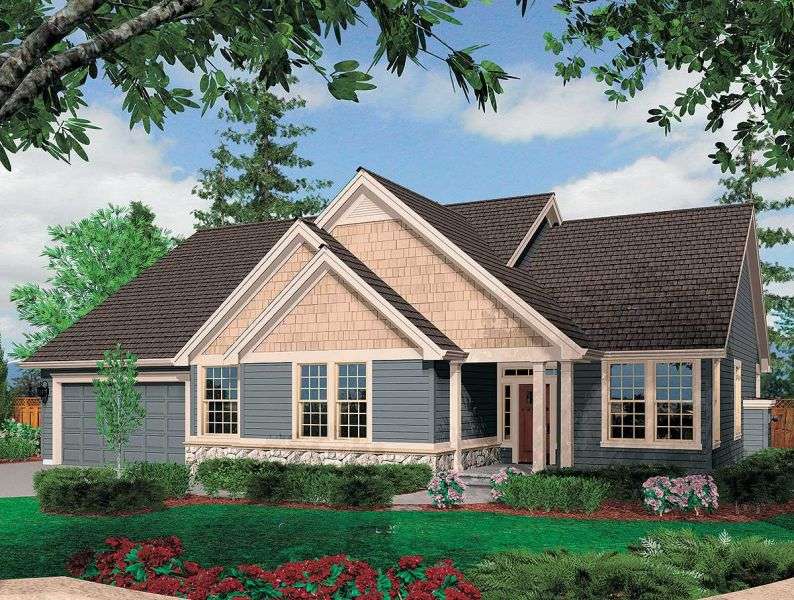
Фото 3. Проект AM-69023
HOUSE PLAN IMAGE 3
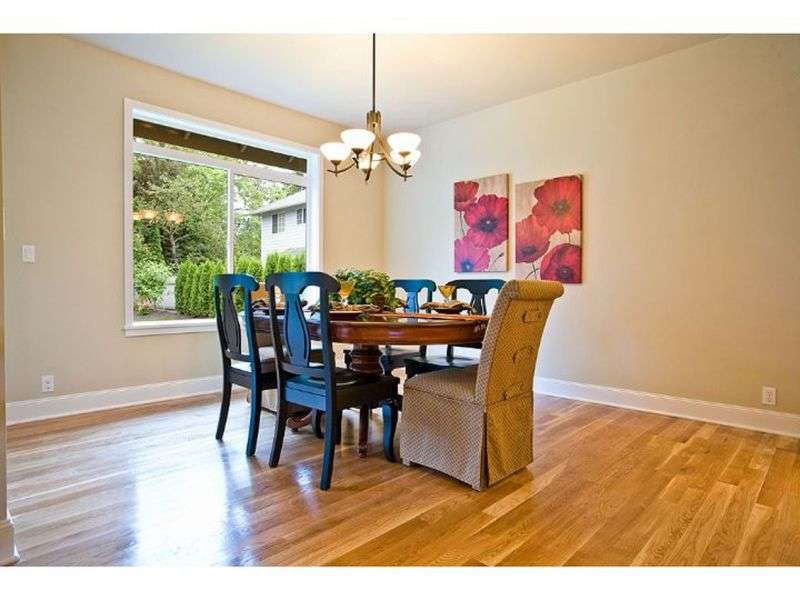
Столовая. Проект AM-69023
HOUSE PLAN IMAGE 4
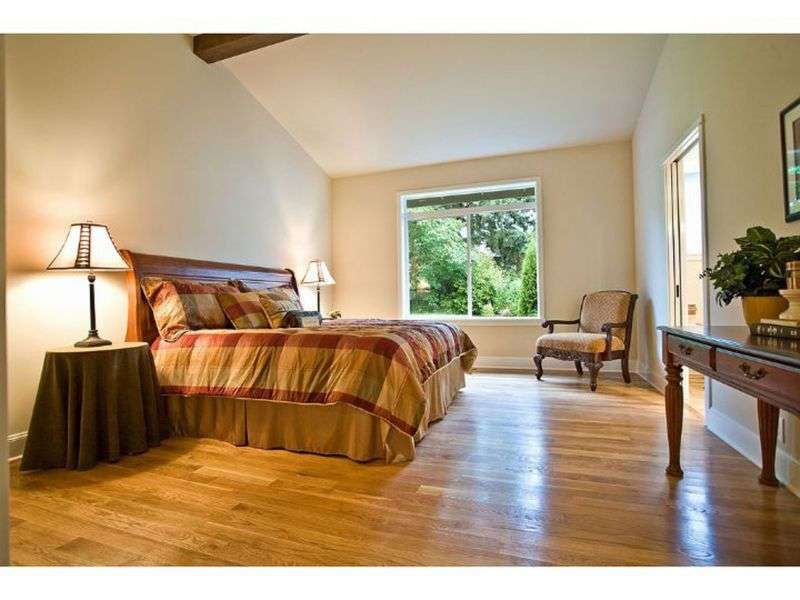
Спальня. Проект AM-69023
HOUSE PLAN IMAGE 5
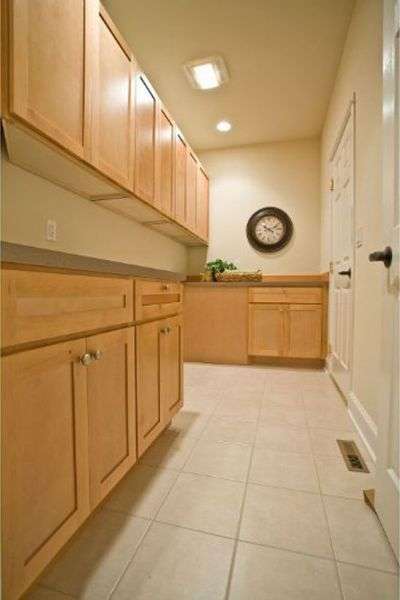
Хозяйственная комната. Проект AM-69023
HOUSE PLAN IMAGE 6
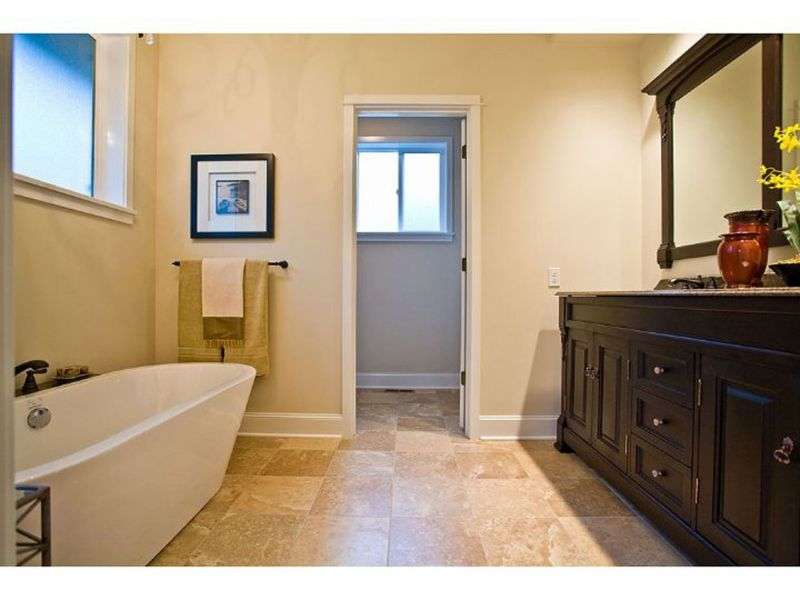
Ванная комната. Проект AM-69023
HOUSE PLAN IMAGE 7
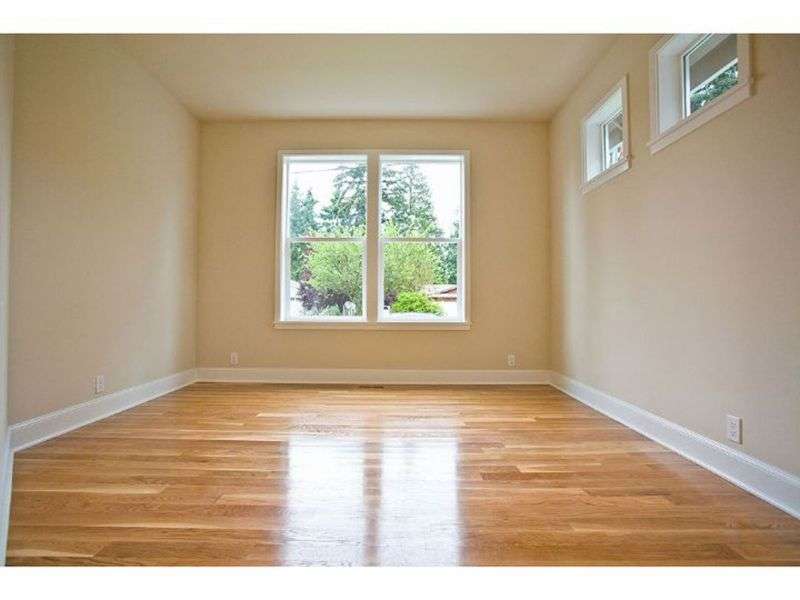
Свободная комната. Проект AM-69023
HOUSE PLAN IMAGE 8
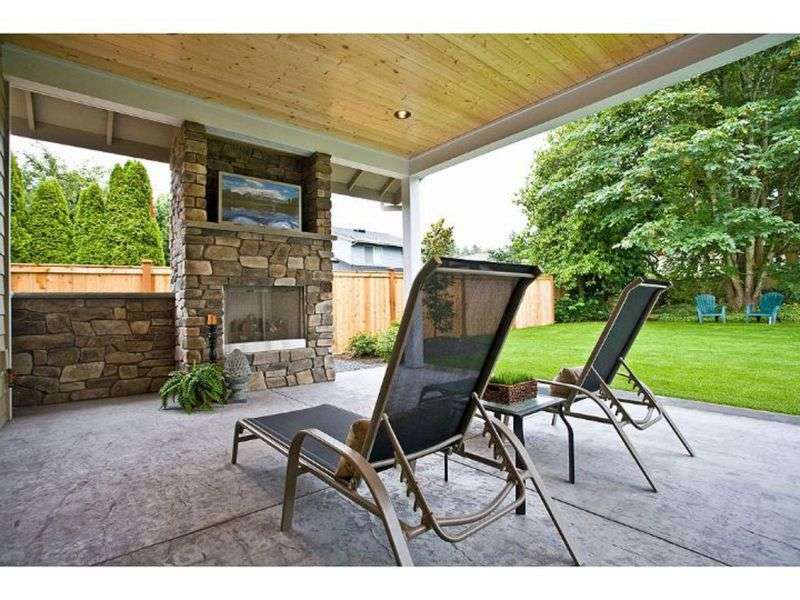
Камин на крытой террасе. Проект AM-69023
HOUSE PLAN IMAGE 9
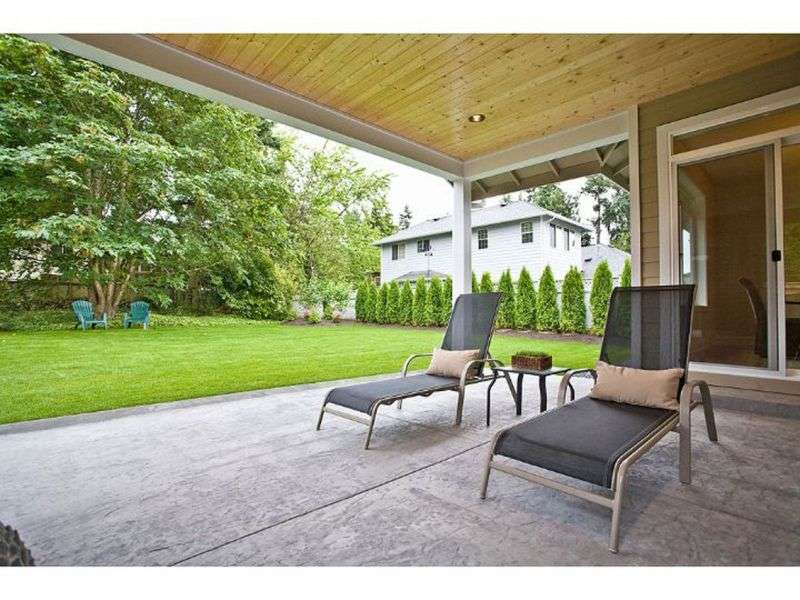
Шезлонги на крытой террасе. Проект AM-69023
HOUSE PLAN IMAGE 10
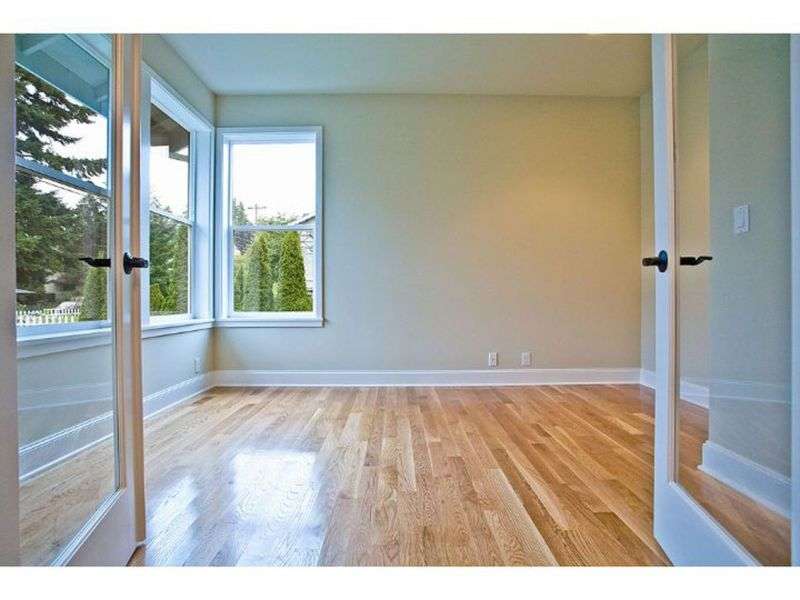
Фото 11. Проект AM-69023
HOUSE PLAN IMAGE 11
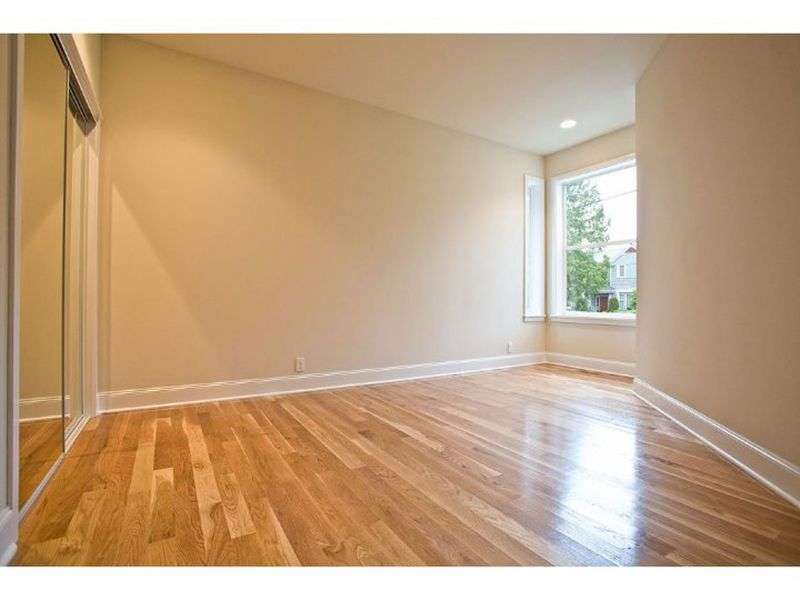
Фото 12. Проект AM-69023
Convert Feet and inches to meters and vice versa
Only plan: $225 USD.
Order Plan
HOUSE PLAN INFORMATION
Quantity
Floor
1
Bedroom
3
4
4
Bath
2
Cars
2
3
3
Dimensions
Total heating area
1990 sq.ft
1st floor square
1990 sq.ft
House width
55′1″
House depth
58′1″
Ridge Height
22′4″
1st Floor ceiling
8′10″
Foundation
- crawlspace
Walls
Exterior wall thickness
2x6
Wall insulation
11 BTU/h
Facade cladding
- stone
- horizontal siding
Rafters
- wood trusses
Living room feature
- fireplace
- open layout
Kitchen feature
- kitchen island
Bedroom features
- Walk-in closet
- Bath + shower
Garage Location
front
Garage area
1280 sq.ft






