3 Bedroom Craftsman House Plan With Master and Office on the 1st Floor RK-14698-1,5-3
Page has been viewed 536 times
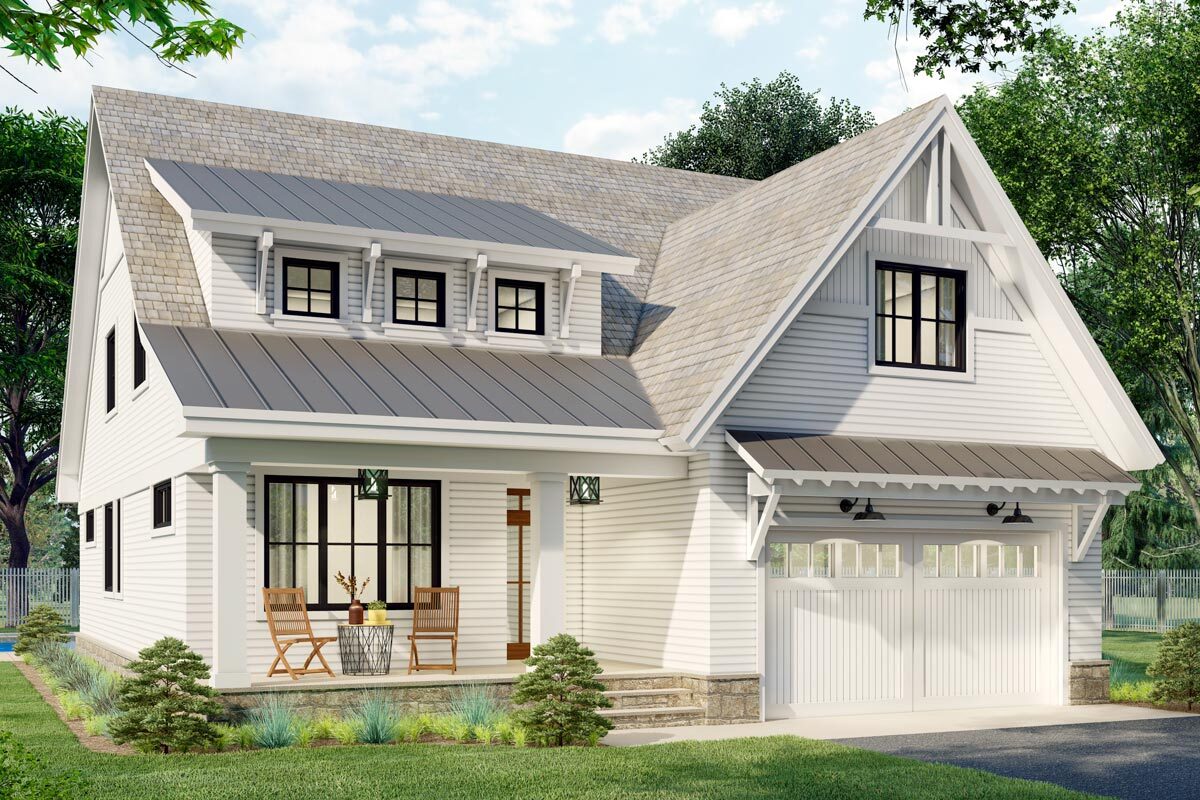
House Plan RK-14698-1,5-3
Mirror reverse- This 3-bedroom home plan has a charming front porch and craftsman-style exterior features that help draw the eye inside.
- Select between a front or side entry, 2- or 3-car garage.
- From the garage, a pocket door goes into the kitchen, and a shared mudroom/laundry area welcomes you.
- The kitchen, which has a stove island and seating for four at the eating bar, is accessible from the Great Room.
- Combining the built-in wine bar in the great room with the open-concept living area, entertaining is a breeze.
- The master bedroom on the main floor has a 5-fixture bathroom with a toilet area, freestanding tub, and walk-in closet that takes into account your future demands.
- On the main floor, there is also a den or home office.
- Two family bedrooms are located upstairs.
REAR LEFTVIEW
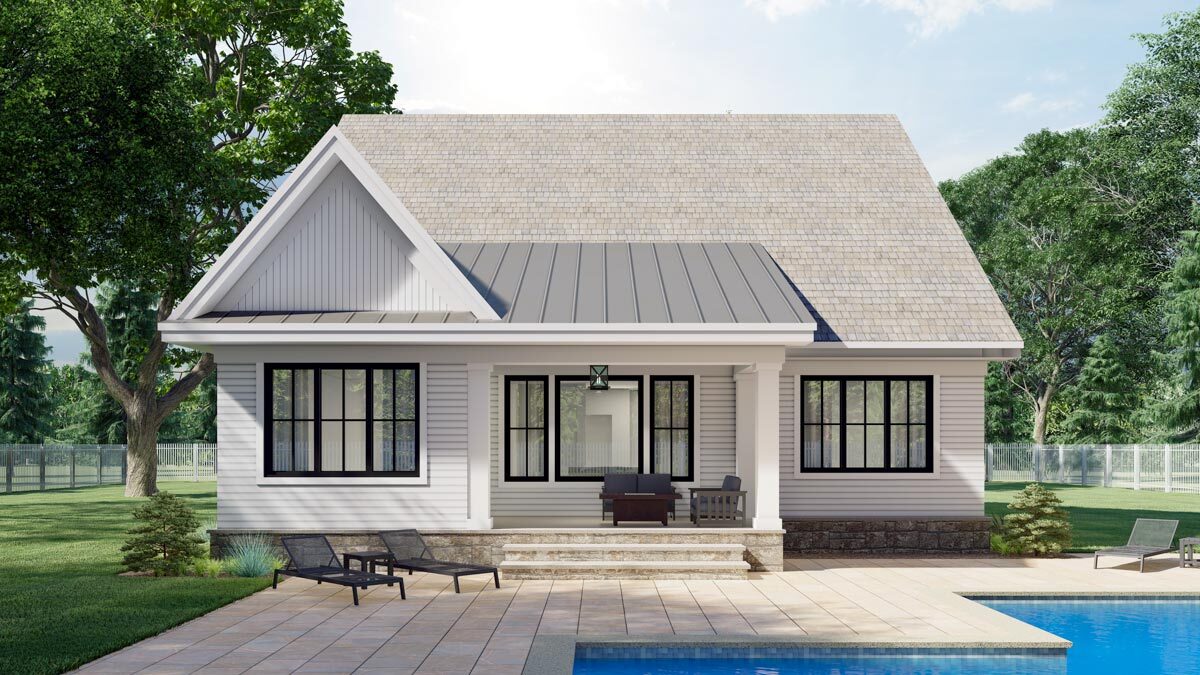
Вид сзади слева
REAR RIGHT VIEW
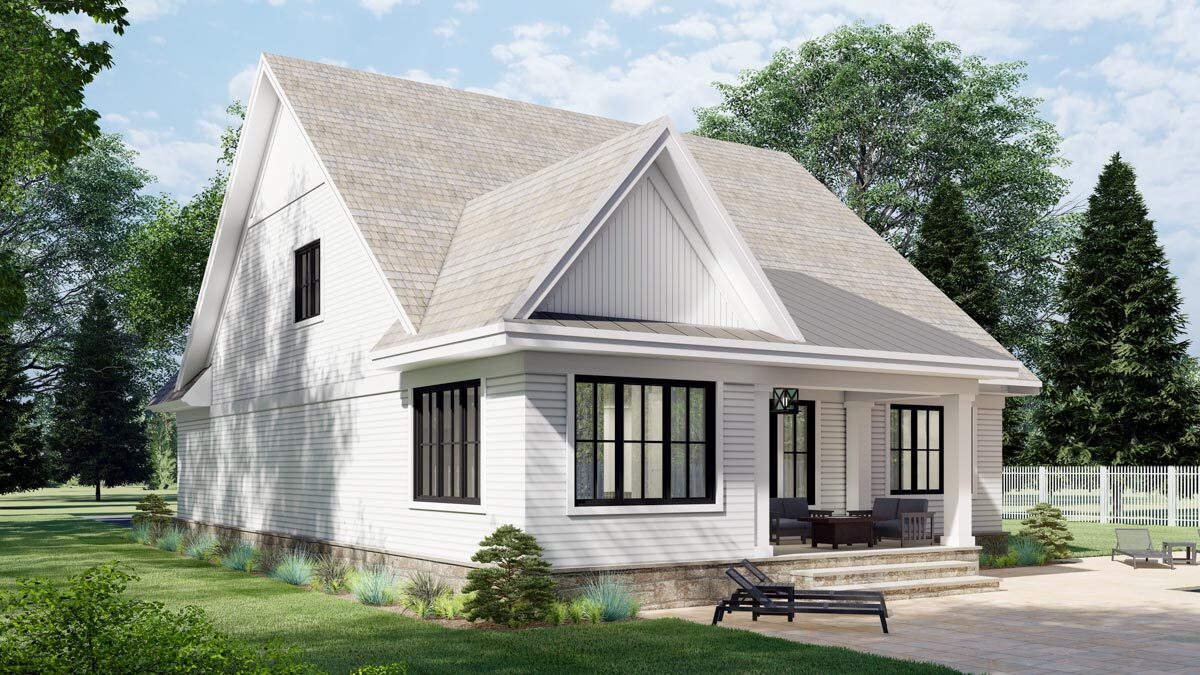
Вид сзади справа
FRONT RIGHT VIEW
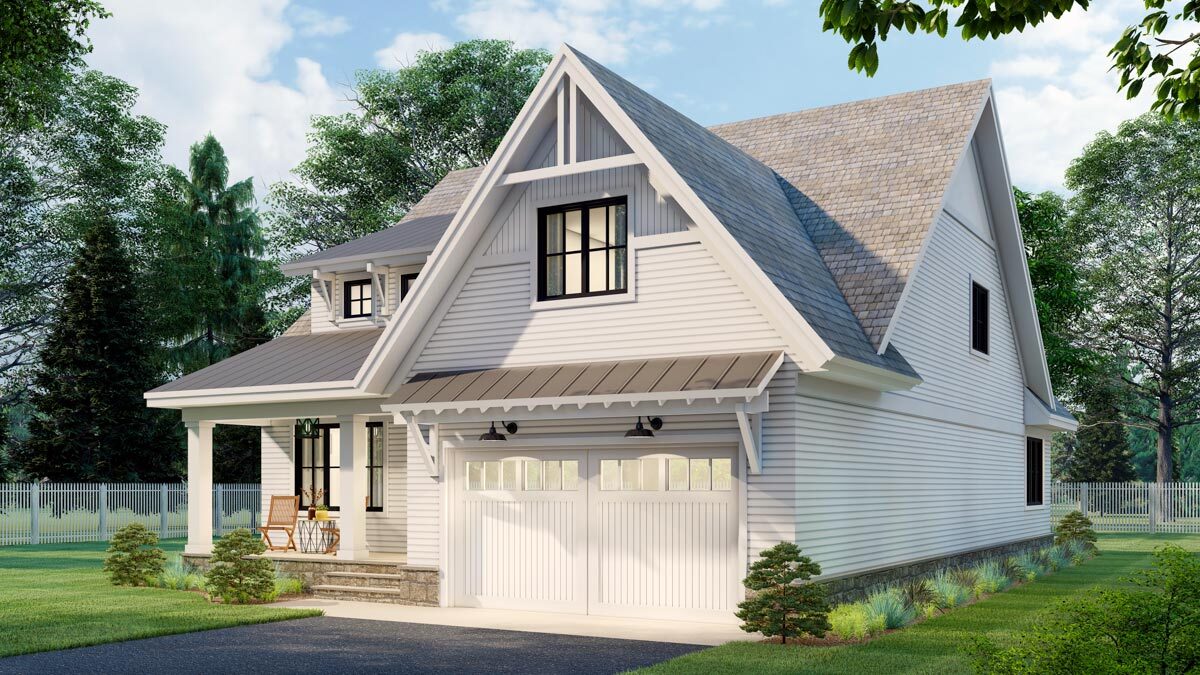
Вид спереди справа
FRONT VIEW
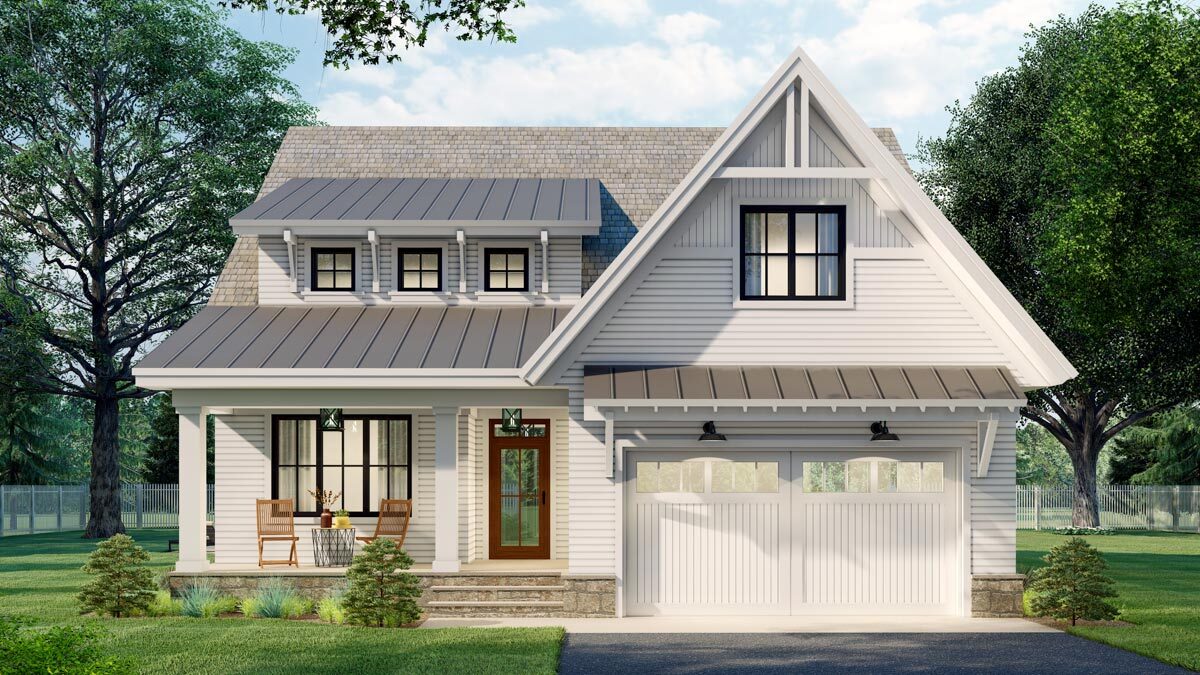
Вид спереди
ENTRY HALL
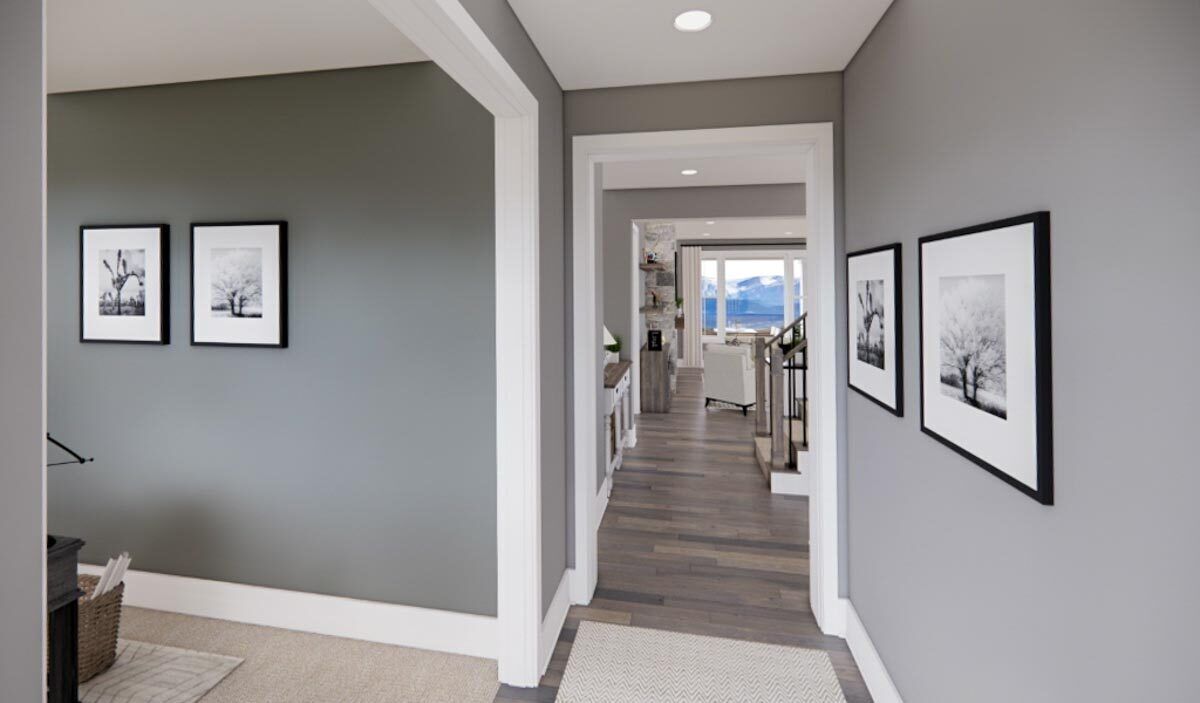
Прихожая
HOME OFFICE
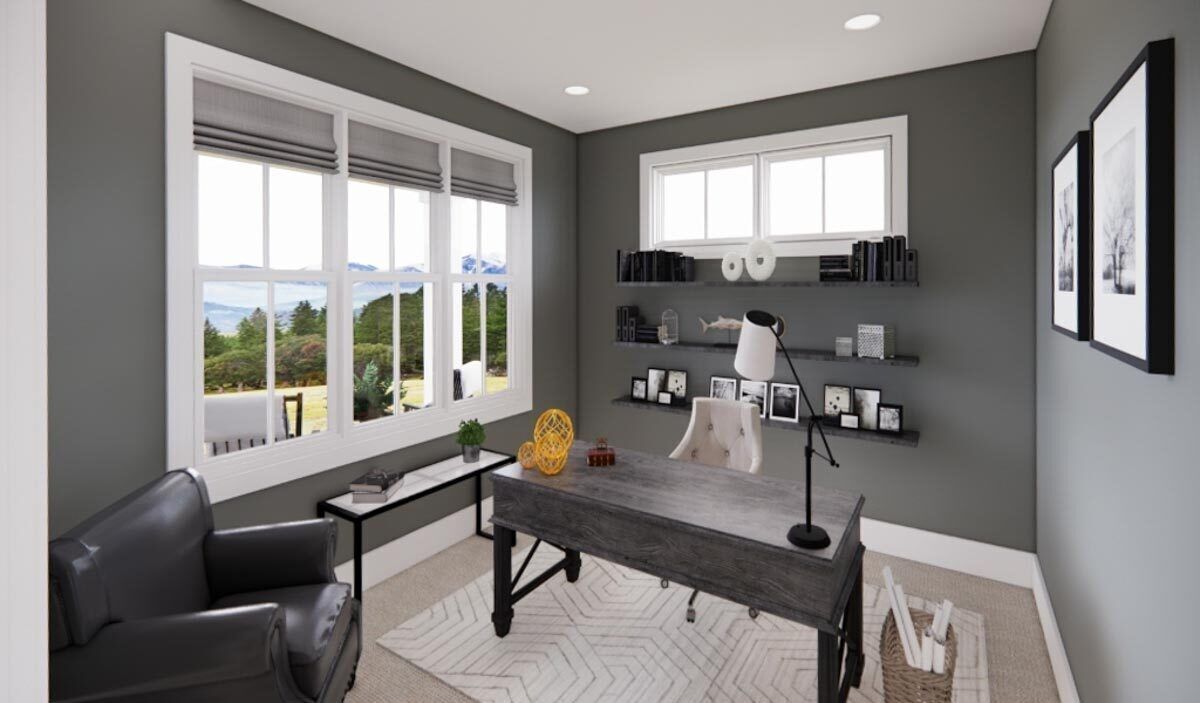
Кабинет
THE GREAT ROOM
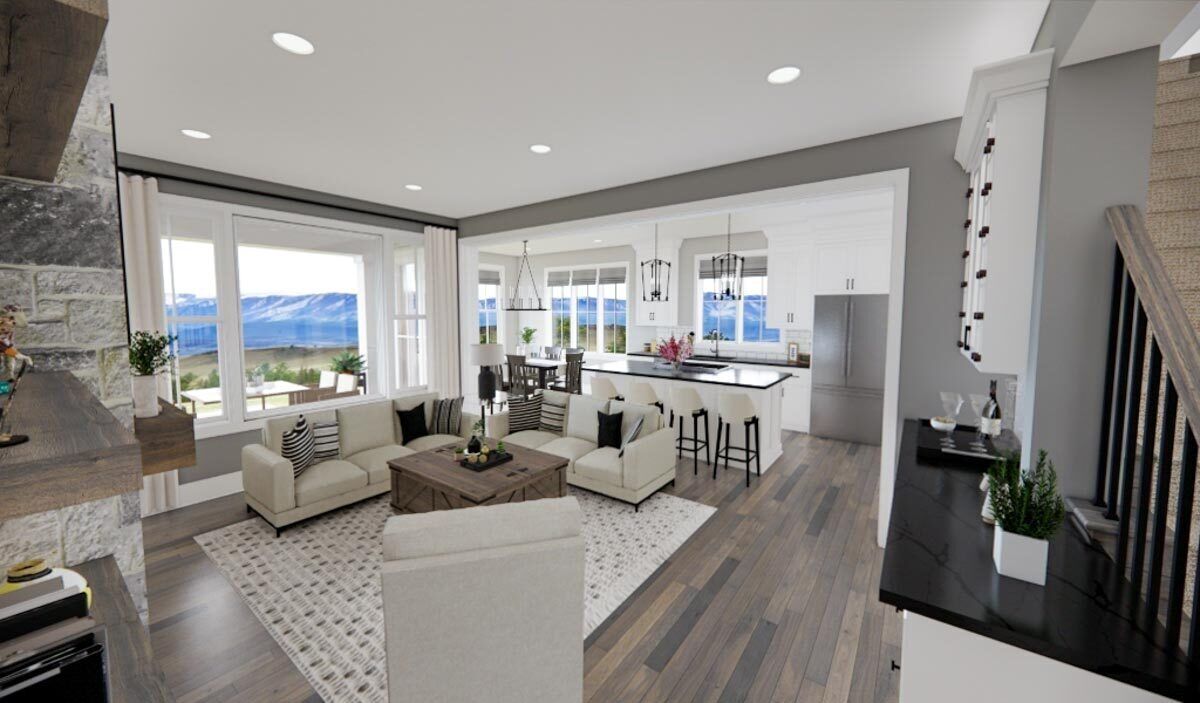
Гостиная
LIVING ROOM
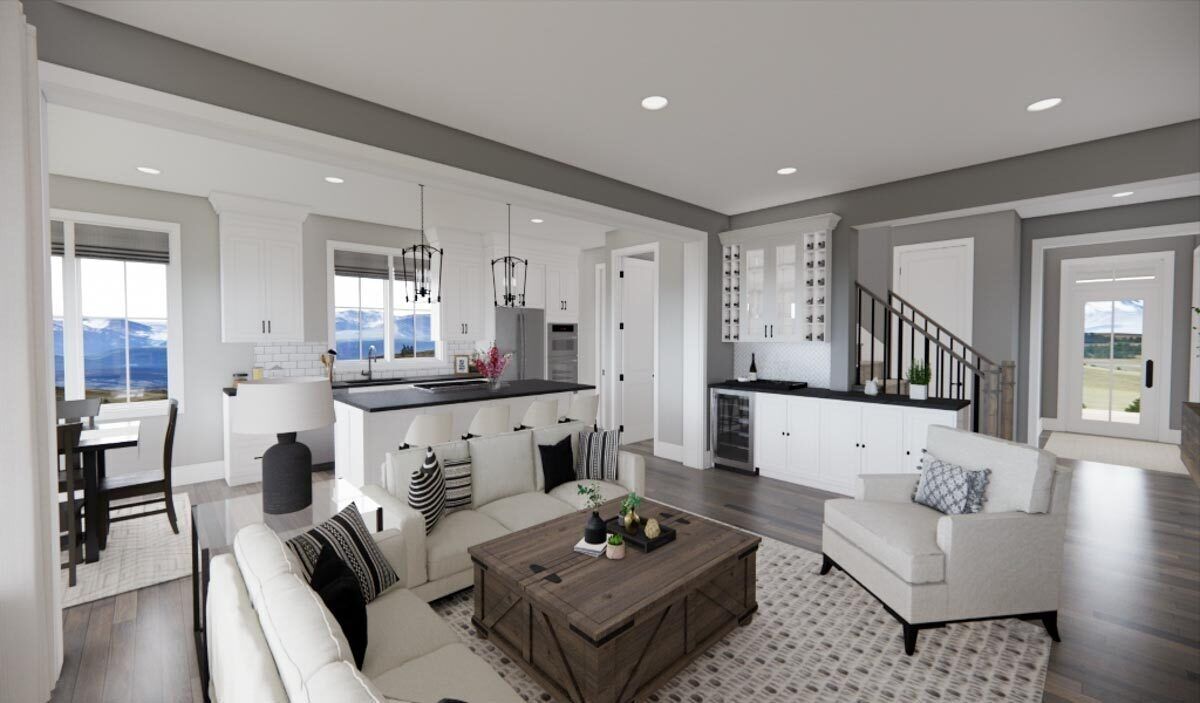
Гостиная с другого ракурса
DINING ROOM AND KITCHEN
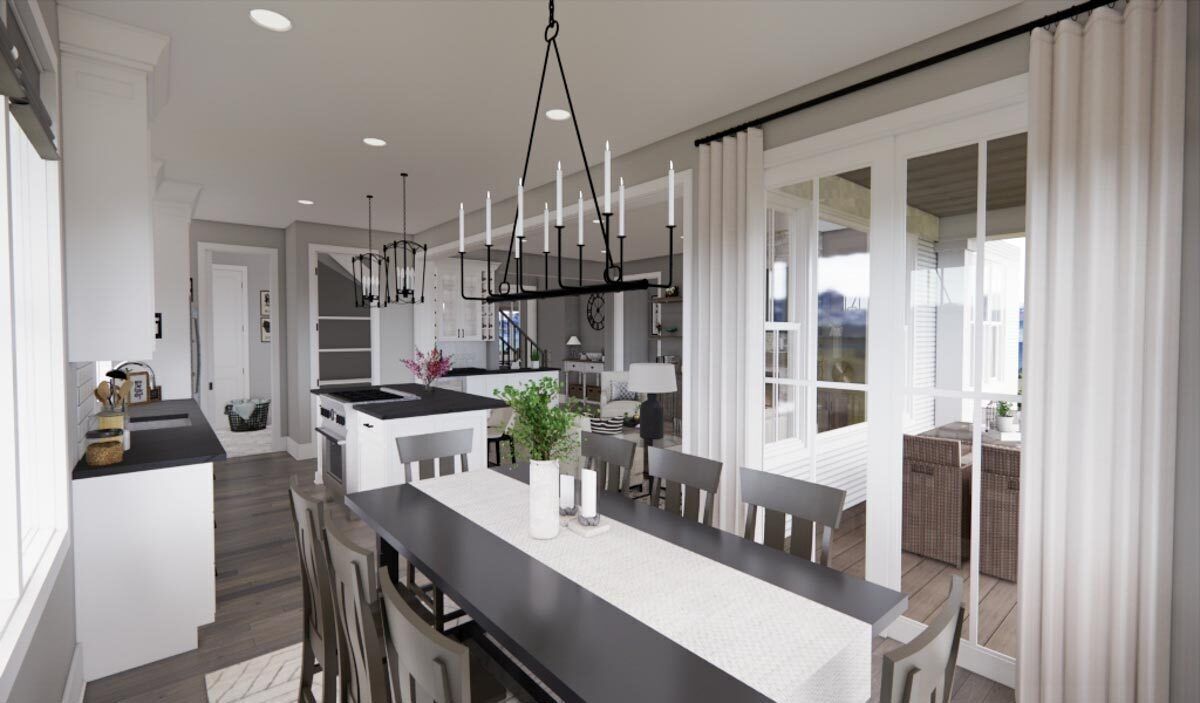
Столовая и кухня
LAUNDRY
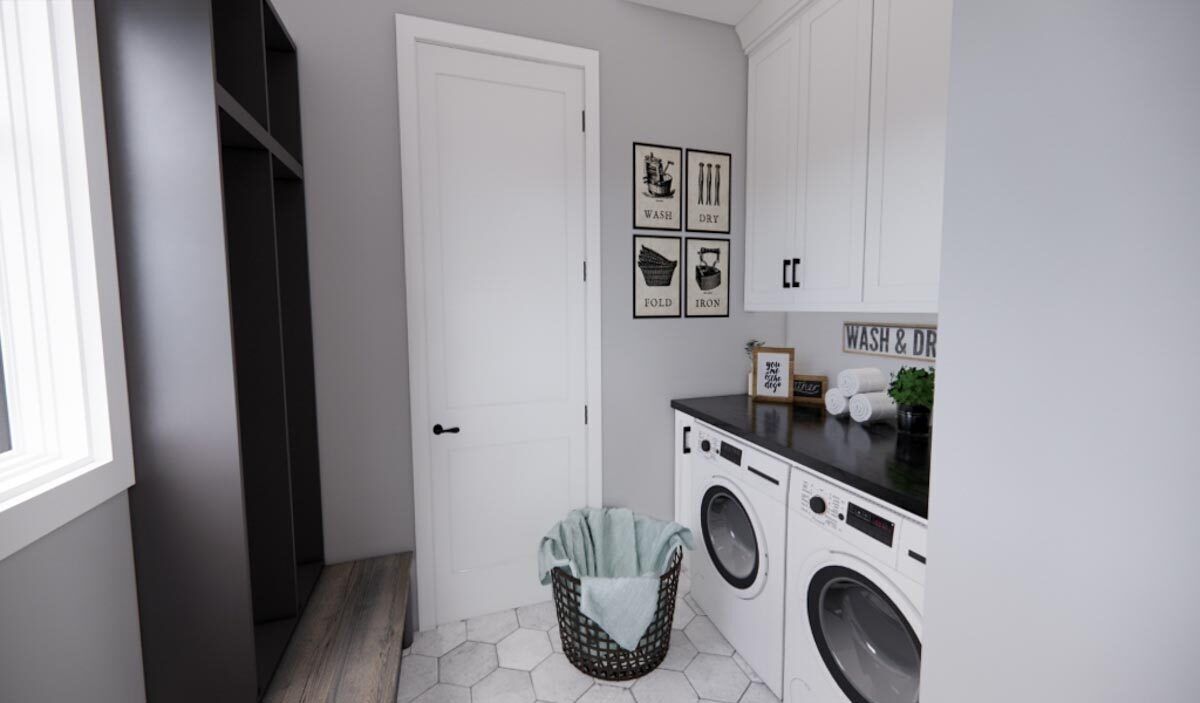
Прачечная
MASTER BEDROOM
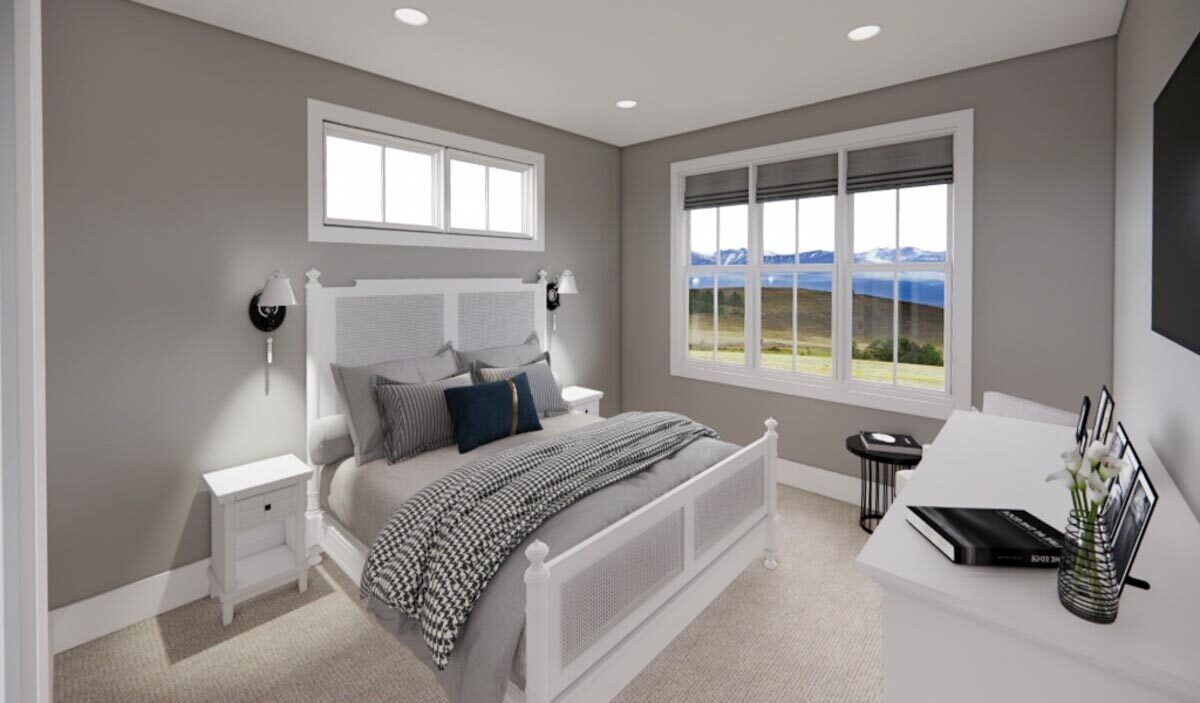
Хозяйская спальня
MASTER BATHROOM
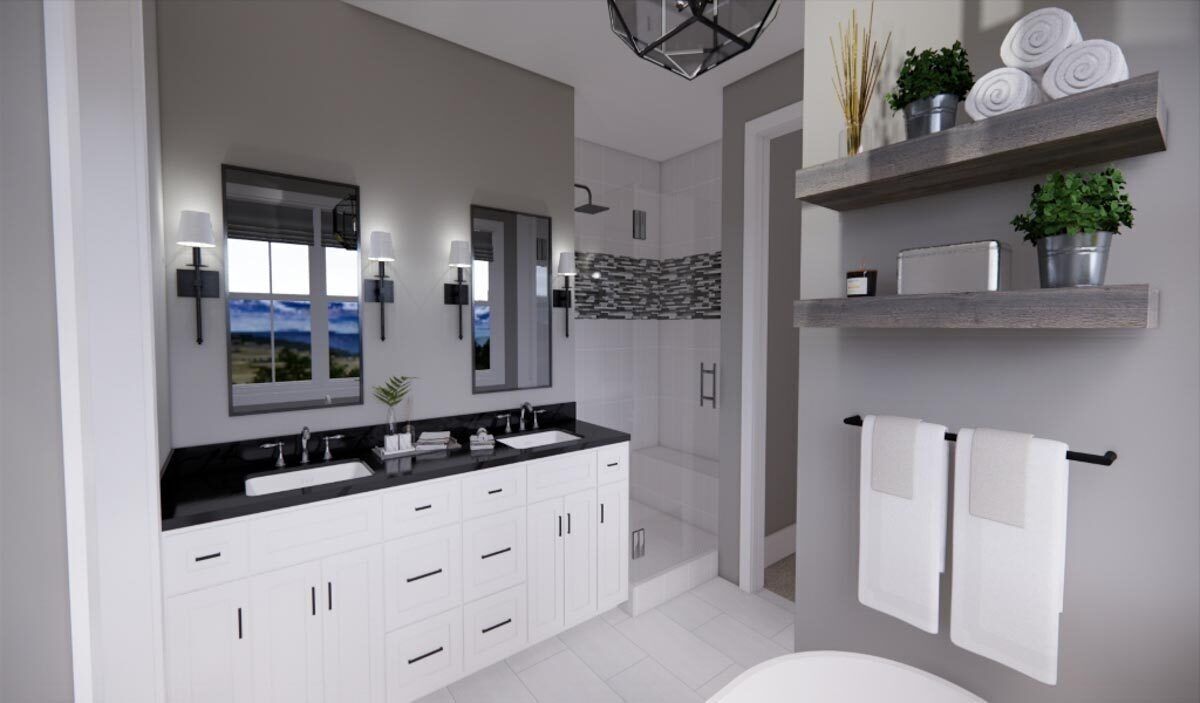
Хозяйская ванная
MASTER WALK-IN CLOSET
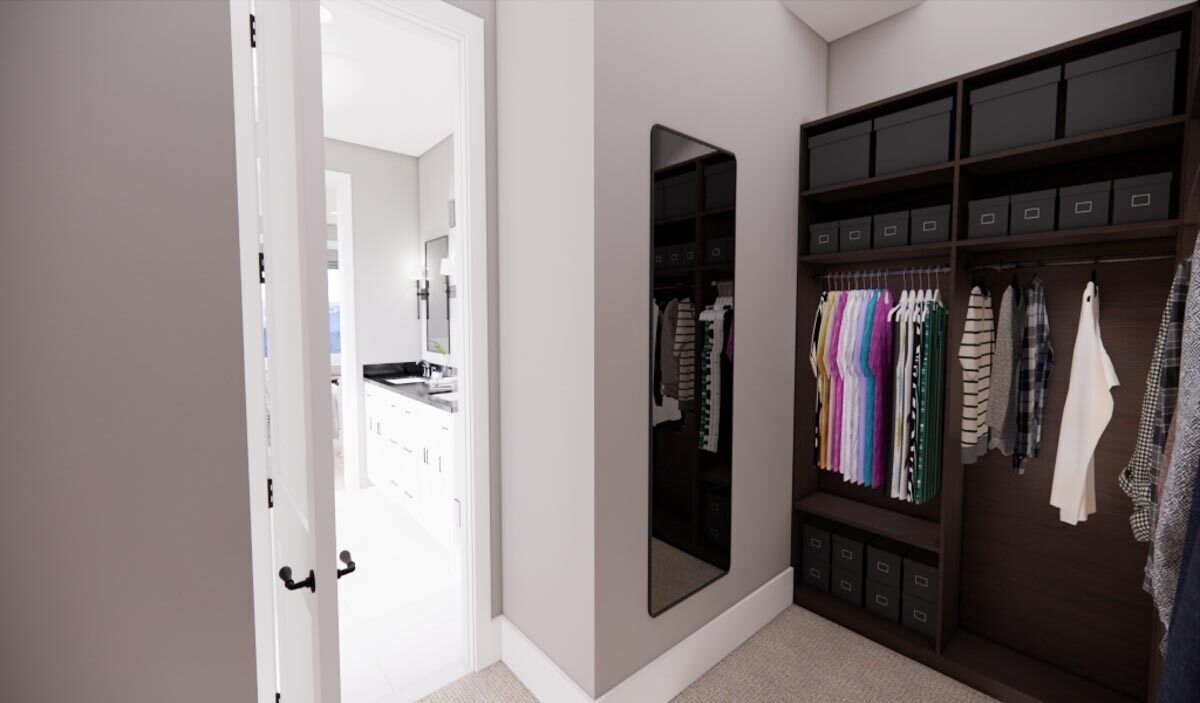
Хозяйская гардеробная
LOFT ON THE 2ND LEVEL
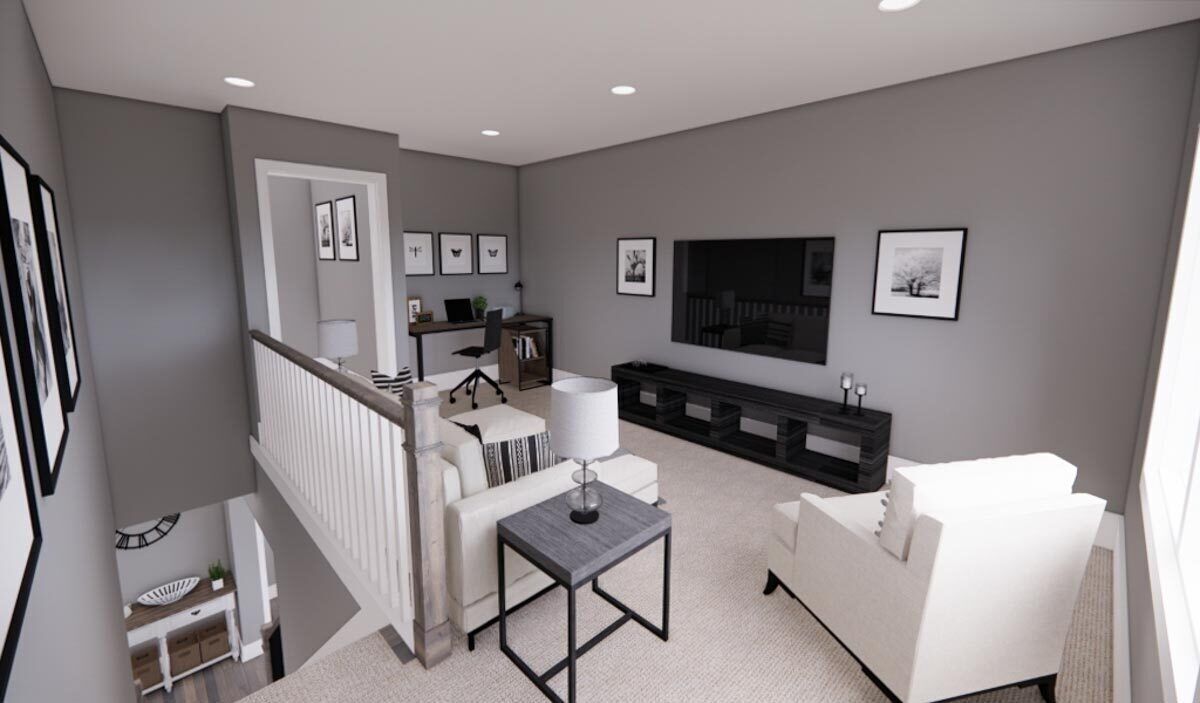
Лофт на 2 этаже
FUTURE BONUS ROOM ABOVE THE GARAGE
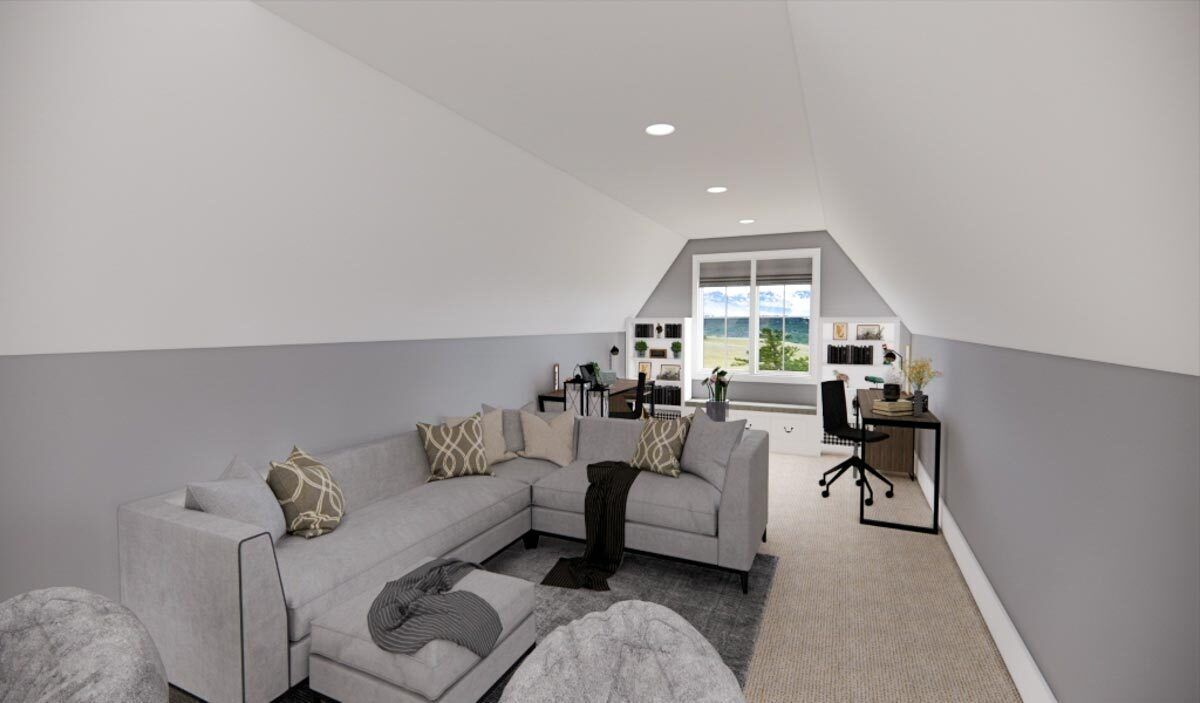
Комната над гаражом
3D 1ST FLOOR PLAN
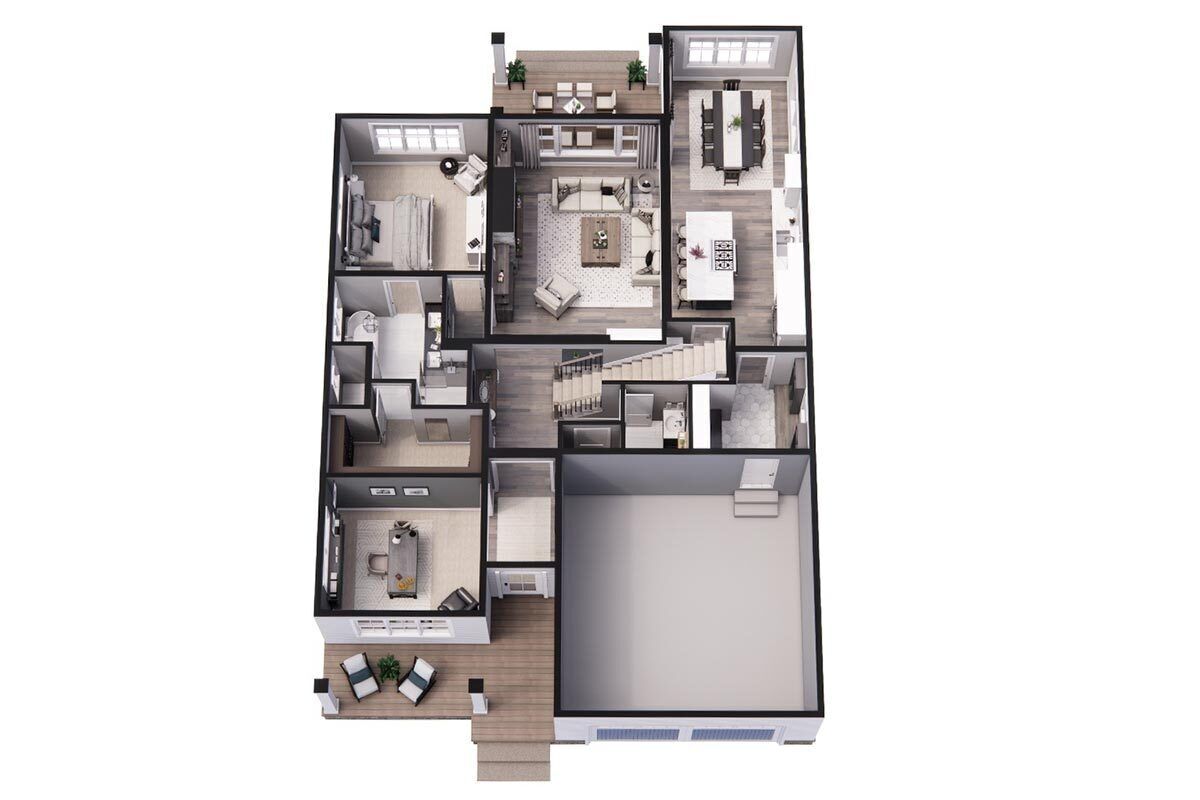
3D План 1 этажа
3D 2ND FLOOR PLAN
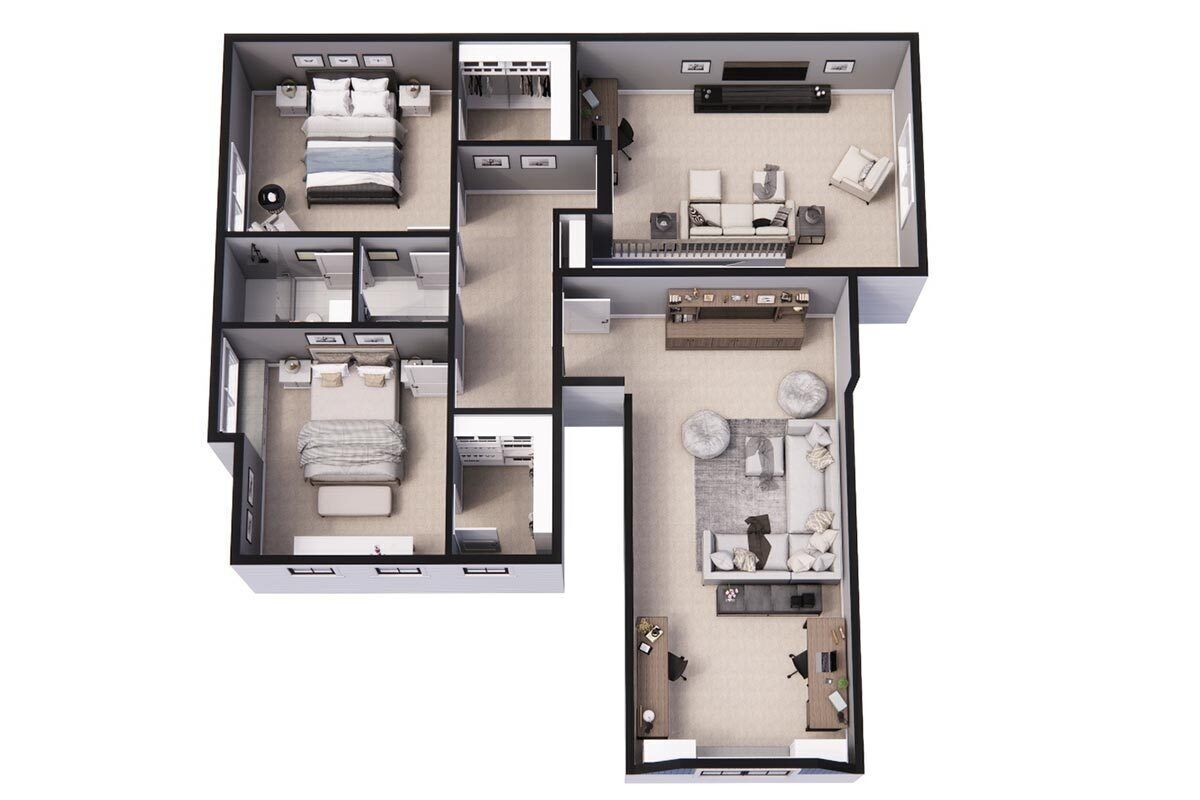
3D План 2 этажа
Floor Plans
See all house plans from this designerConvert Feet and inches to meters and vice versa
Only plan: $500 USD.
Order Plan
HOUSE PLAN INFORMATION
Floor
1,5
Bedroom
3
Bath
2
Cars
2
Half bath
1
Total heating area
2450 sq.ft
1st floor square
1560 sq.ft
2nd floor square
890 sq.ft
House width
40′0″
House depth
60′0″
Ridge Height
29′10″
1st Floor ceiling
8′10″
2nd Floor ceiling
8′2″
Garage Location
Side, Front
Garage area
440 sq.ft
Main roof pitch
10 by 12
Roof type
- gable roof
Rafters
- wood trusses
Exterior wall thickness
2x6
Wall insulation
11 BTU/h
Facade cladding
- horizontal siding
Living room feature
- fireplace
- open layout
- sliding doors
- entry to the porch
Kitchen feature
- kitchen island
- pantry
Bedroom features
- Walk-in closet
- First floor master
- Bath + shower
- Split bedrooms







