Single-story Mediterranean-style aerated concrete block house plan
Page has been viewed 1521 times
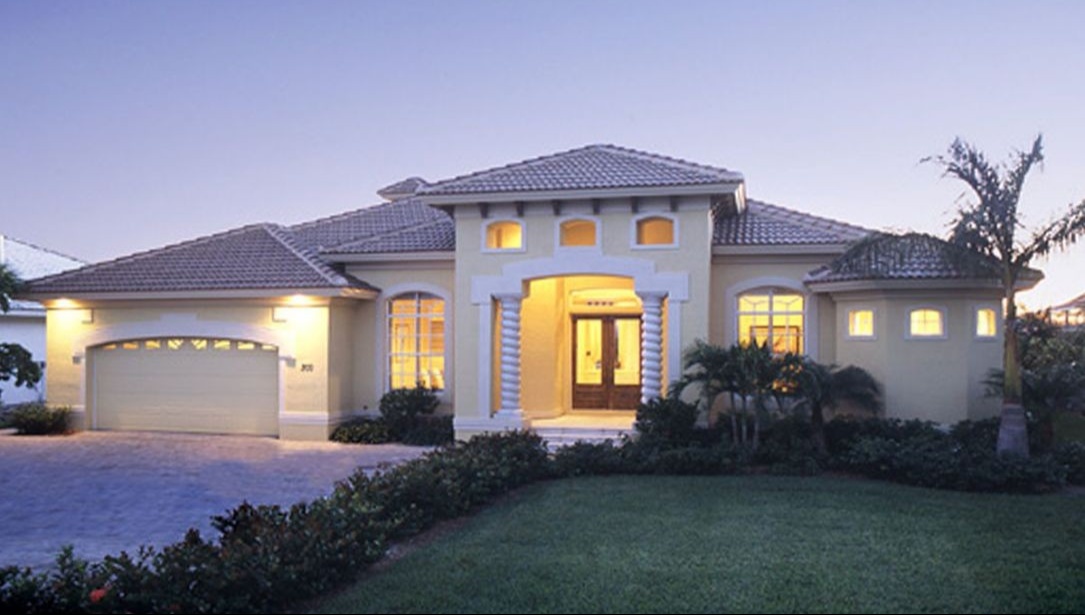
House Plan BG-24001-1-3
Mirror reverseThe beautiful aerated concrete block house plan is made with a covered patio at the back of the house for relaxing in the shade during hot weather. The roof is covered with natural tiles, giving the house a Mediterranean style. Luxurious details such as portico columns, columns inside the house, and tiered ceilings will be the owners' pride.
Two walk-in closets, a plafond on the ceiling, and sliding balcony doors leading to the covered patio create a comfortable retreat in the master bedroom. The bedroom area is large, with approximately 260 sq. ft. The bathroom has a bay window. It has a corner bathtub by the window in which a toilet cubicle and a built-in towel closet are made.
The kitchen is united with the dining room for everyday meals; there is a separate dining room for formal or festive dinners. Behind the kitchen is a living room for the family, instead of the front living room, where you can invite your darling guests.
Each of the additional bedrooms has its own bathroom. One of these has access to the backyard, and the other has a walk-in closet.
The ceiling height in the family living room, dining room, and foyer are 12', and the rest of the rooms are 9'40".
The 2-car garage adjoins the house and can be accessed from it; the entrance is next to the laundry room, then through the kitchen into the living room. There is also access to the courtyard from the garage via a side door.
The single-story Mediterranean-style house plan is designed for a single-family.
The form of the building plan is L-shaped. The design of this house includes a built-in garage for 2 cars with access from the front—the foundation of the house: monolithic slab.
For the walls used, concrete blocks were 200 mm thick. This house is suitable for living in a warm climate or a cold one, but with additional insulation. Stucco is used for finishing the facade.
This house has a hip roof for the construction of trusses—the angle of slope of the main roof 23 °. The height of the upper point of the roof from the foundation is 24'80".
The main features of the layout of this cottage are kitchen-living room, front dining room, second light, study,
The kitchen features a kitchen-dining room, kitchen island.
The master bedroom has the following amenities: the master bedroom is located away from the other bedrooms.
Spend more time outdoors in all weathers because the house has a patio or patio.
HOUSE PLAN IMAGE 1
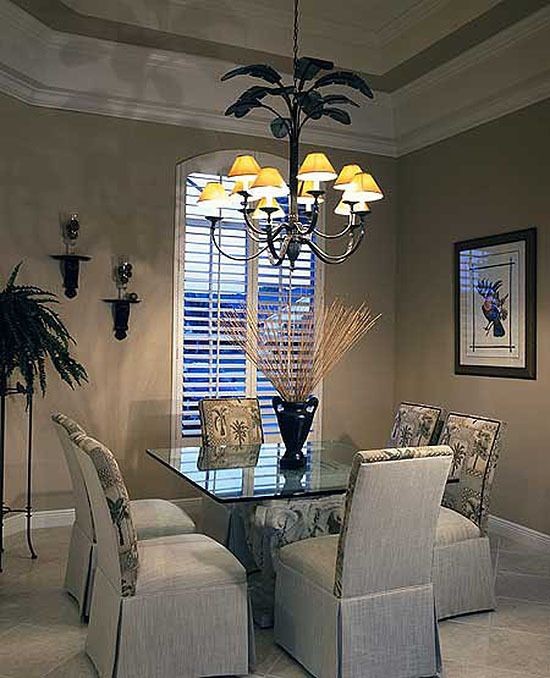
Стеклянный стол и красивые стулья в столовой. Проект BG-24001
HOUSE PLAN IMAGE 2
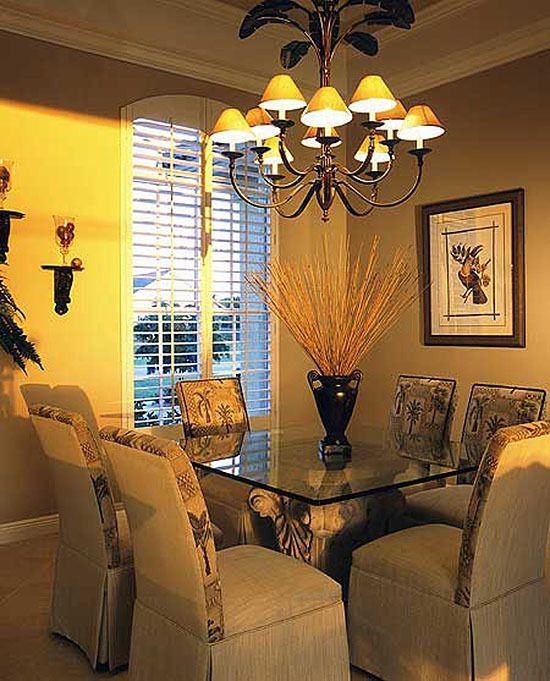
Фото 3. Проект BG-24001
HOUSE PLAN IMAGE 3
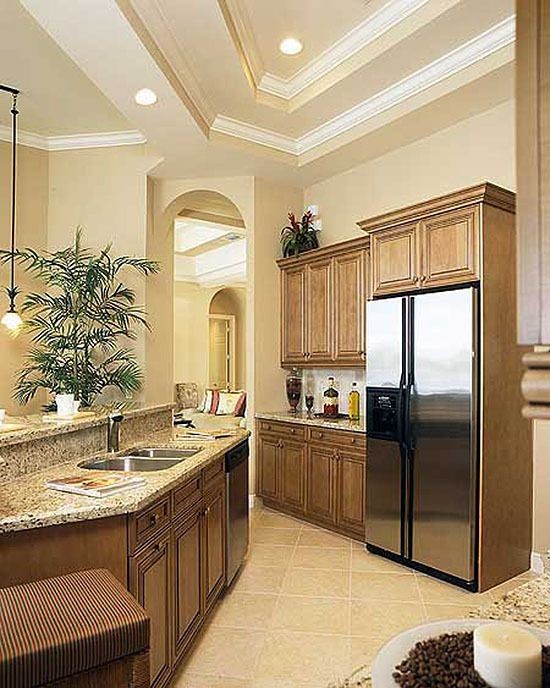
Кухонный остров с мойкой и барной стойкой. Проект BG-24001
HOUSE PLAN IMAGE 4
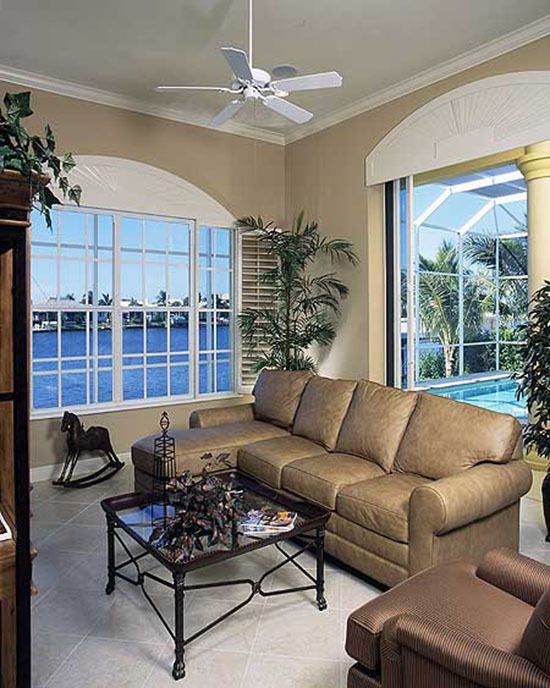
Диван и кованный журнальный столик. Проект BG-24001
HOUSE PLAN IMAGE 5
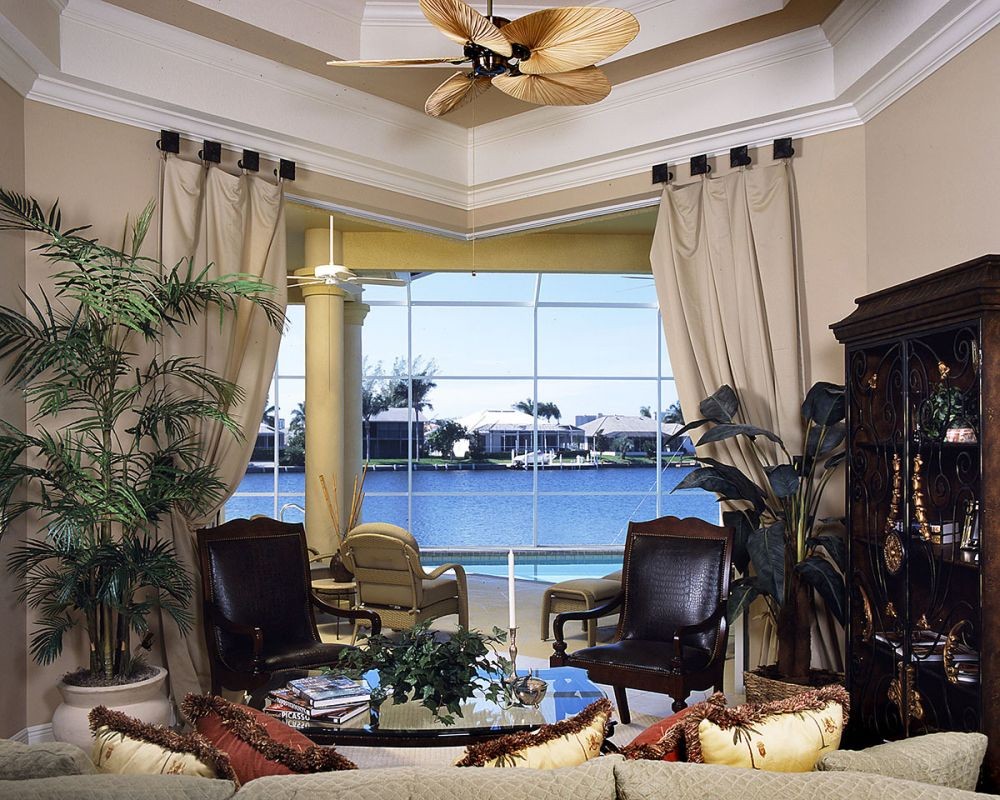
Красивый вид из окна гостиной. Проект BG-24001
HOUSE PLAN IMAGE 6
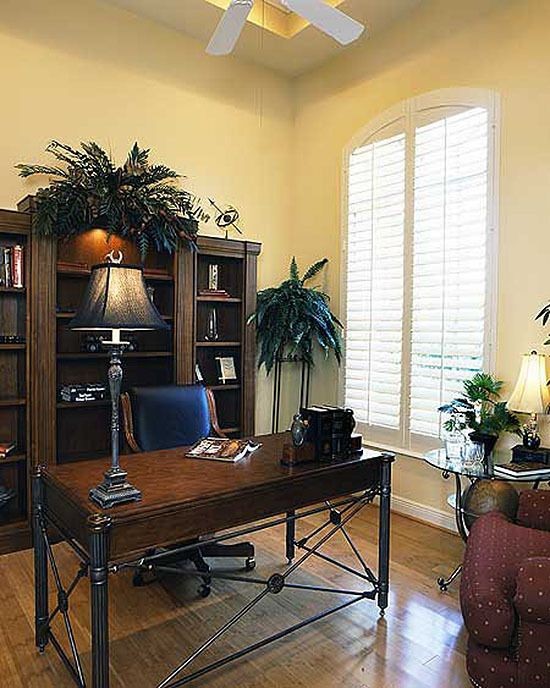
Кованный письменный стол и кованная настольная лампа. Проект BG-24001
HOUSE PLAN IMAGE 7
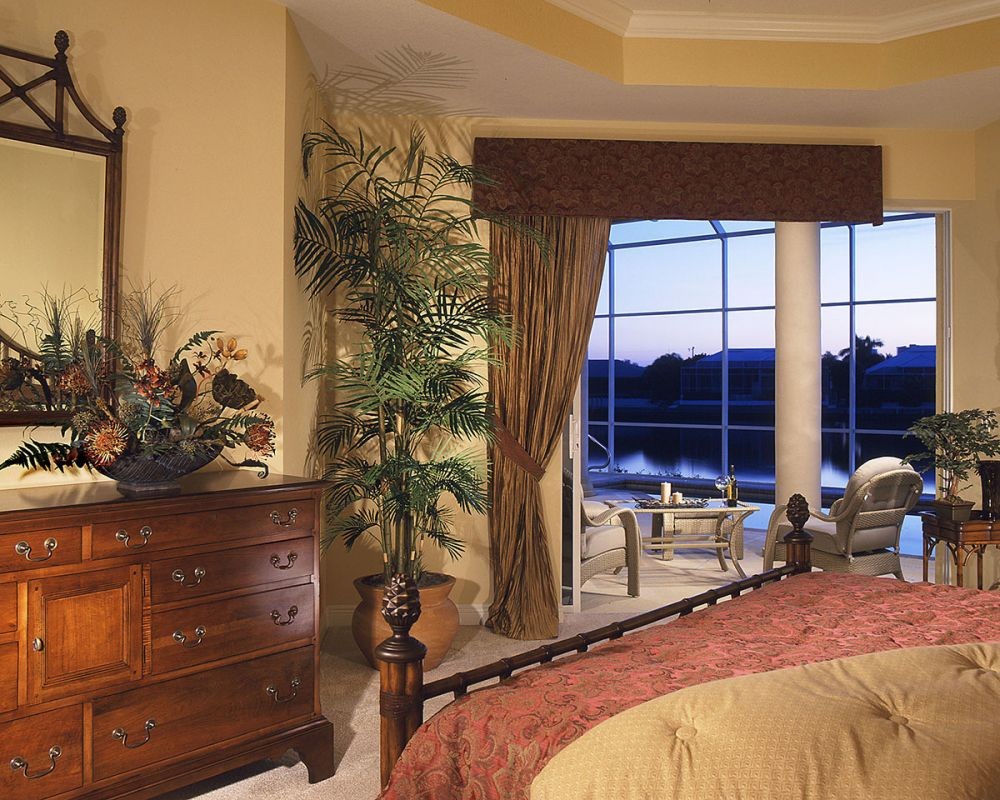
Комод и красивые портьеры. Проект BG-24001
HOUSE PLAN IMAGE 8
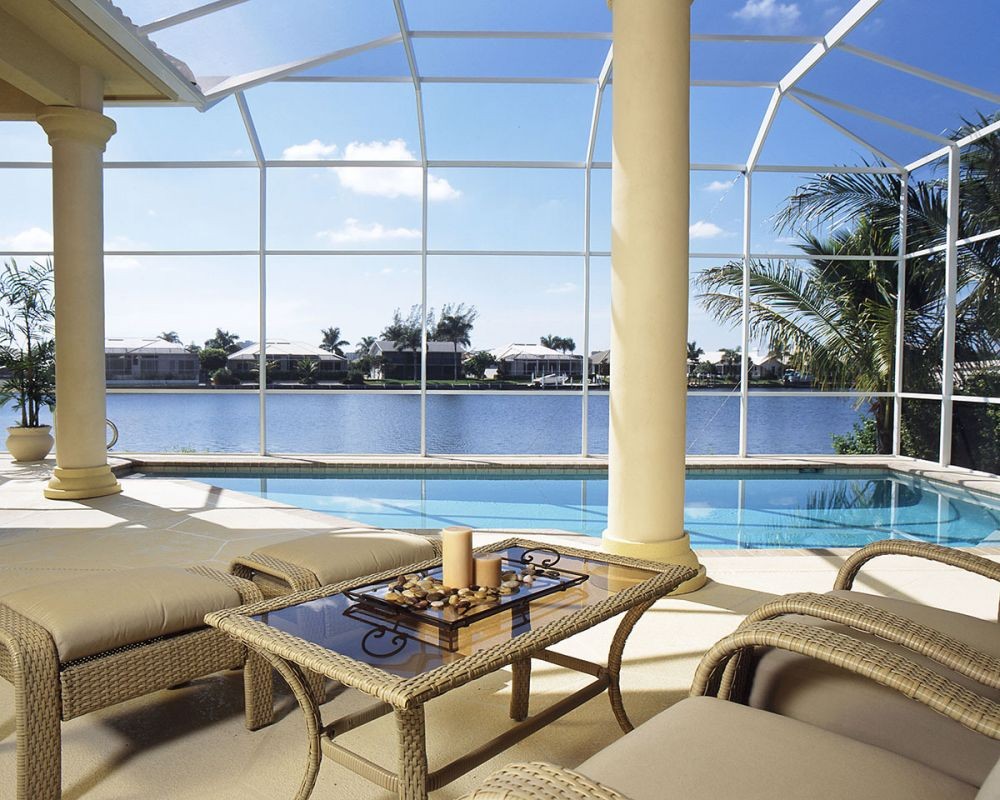
Плетенная мебель на застекленной террасе. Проект BG-24001
HOUSE PLAN IMAGE 9
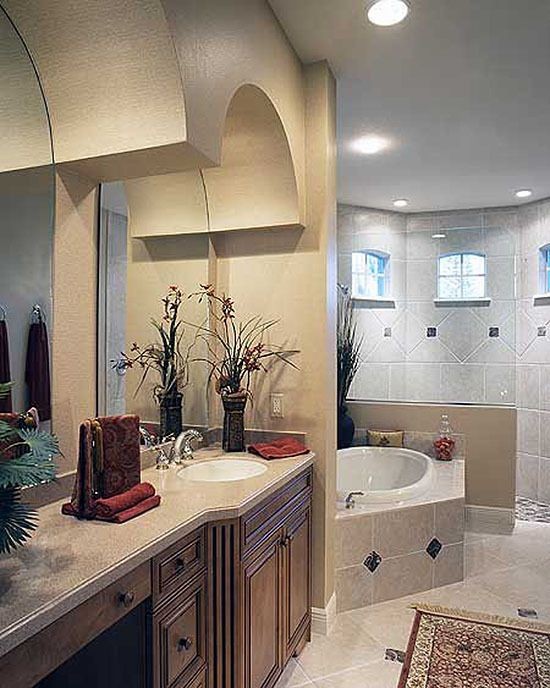
Роскошная ванная комната. Проект BG-24001
HOUSE PLAN IMAGE 10
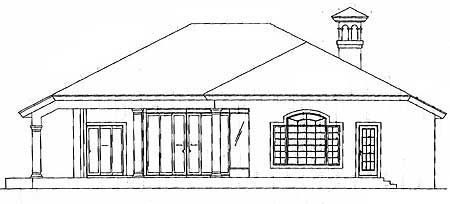
Вид сзади
Convert Feet and inches to meters and vice versa
Only plan: $300 USD.
Order Plan
HOUSE PLAN INFORMATION
Quantity
Dimensions
Walls
Facade cladding
- stucco
Living room feature
- open layout
- vaulted ceiling
Kitchen feature
- kitchen island
Bedroom features
- Walk-in closet
- First floor master
- Private patio access
- seating place
- Bath + shower
- Split bedrooms
Special rooms
Outdoor living
- courtyard
Facade type
- Stucco house plans
Plan shape
- L-shaped






