Plan MM-6388-1-4: One-story 4 Bed House Plan With Home Office
Page has been viewed 503 times
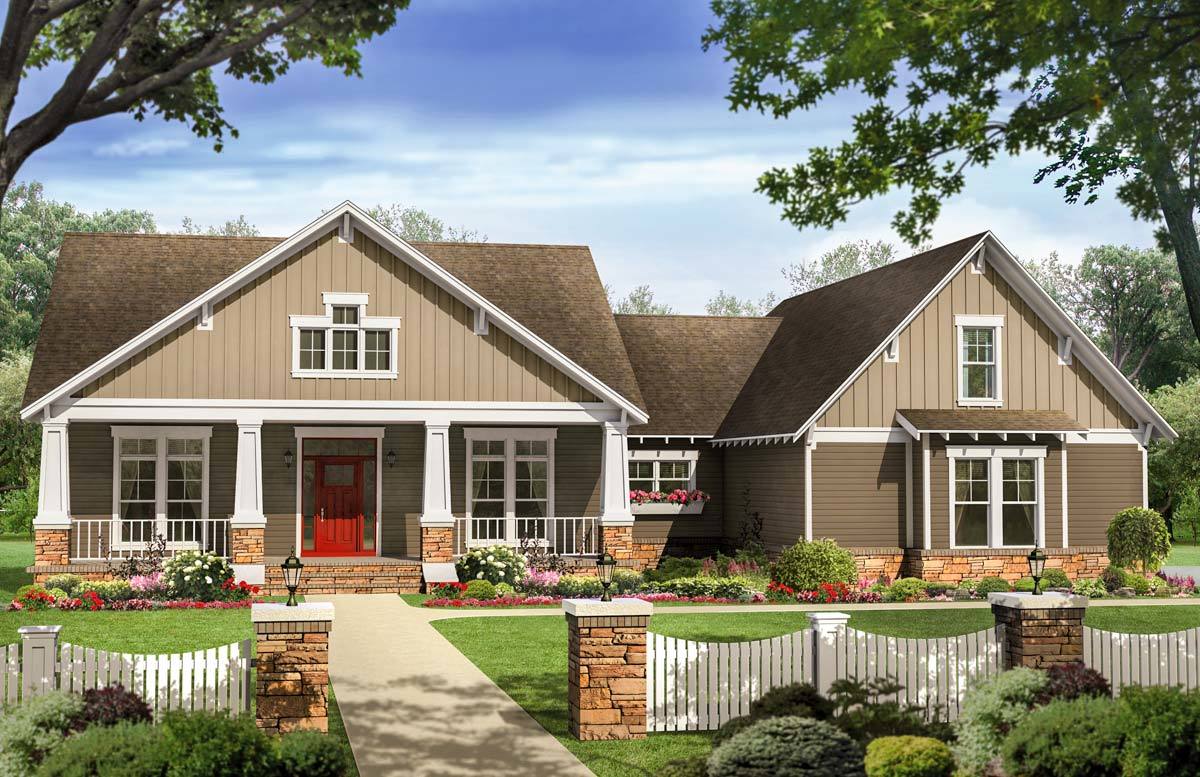
HOUSE PLAN IMAGE 1
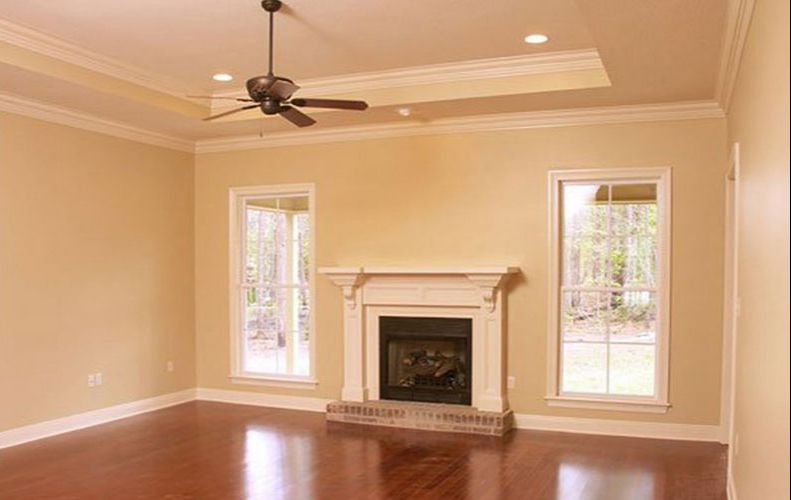
В гостиной камин между двух окон и потолок с плафоном
HOUSE PLAN IMAGE 2
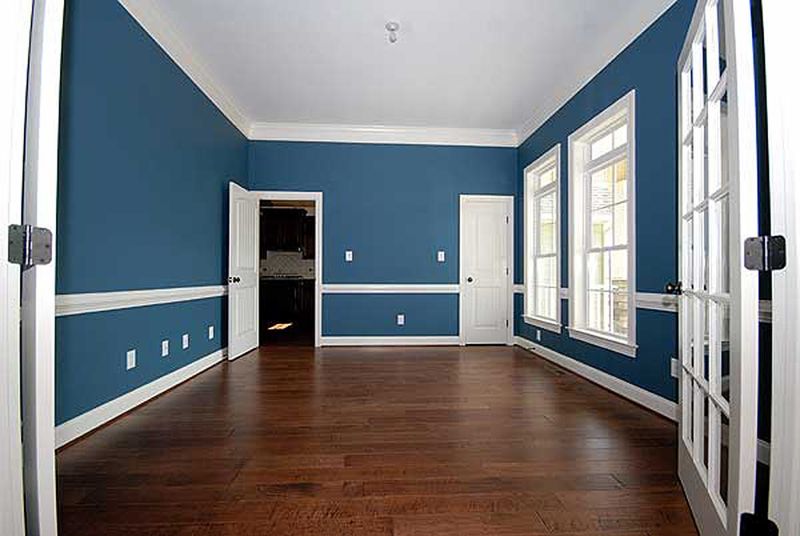
Гостиная с синими стенами
HOUSE PLAN IMAGE 3
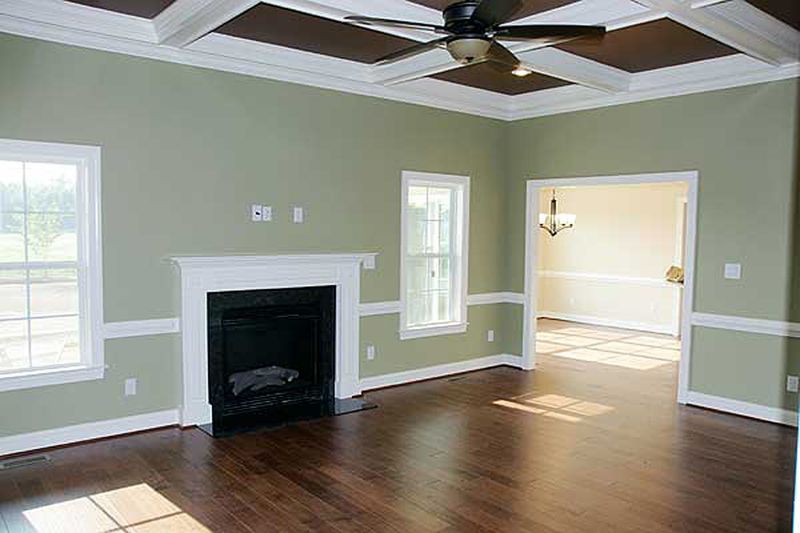
Комната с потолком в клетку из бруса
HOUSE PLAN IMAGE 4
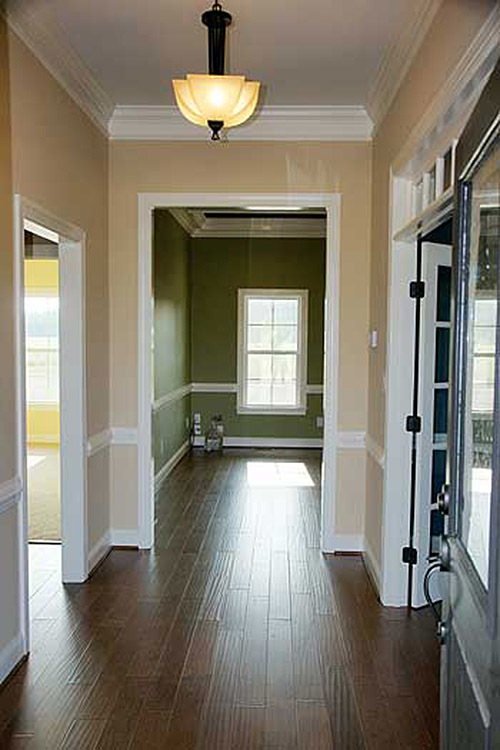
Коридор
HOUSE PLAN IMAGE 5
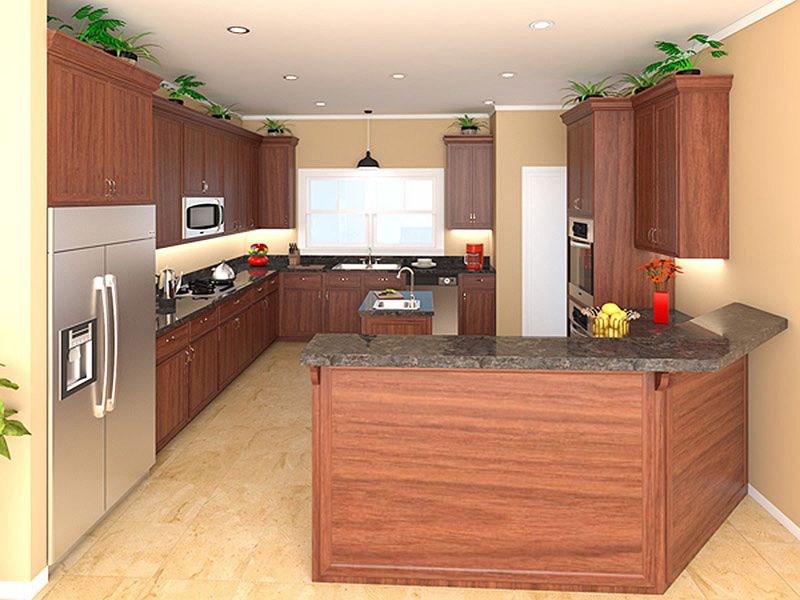
Кухня
HOUSE PLAN IMAGE 6
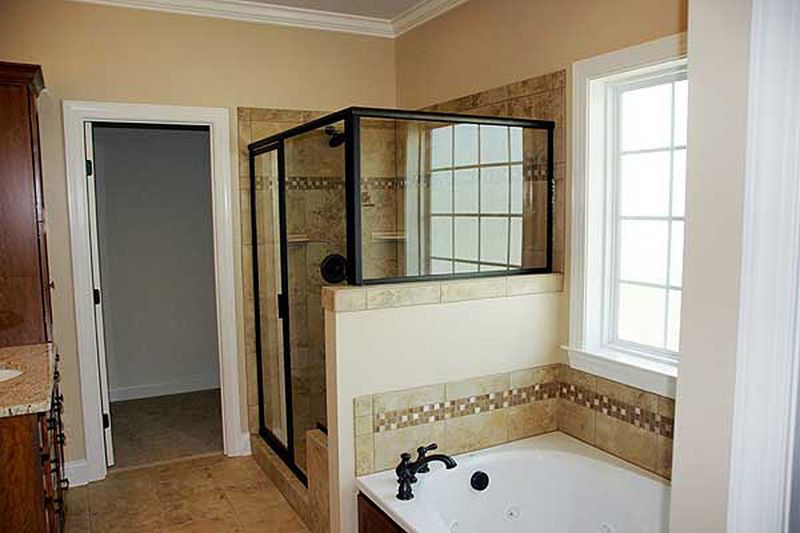
Ванная комната
HOUSE PLAN IMAGE 7
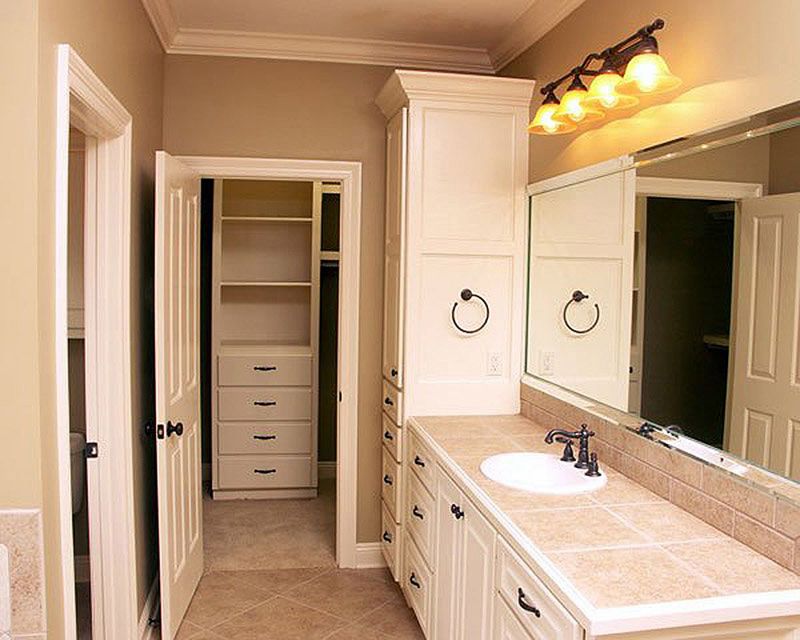
Гардеробная комната позволит избавится от шкафов в спальне
HOUSE PLAN IMAGE 8
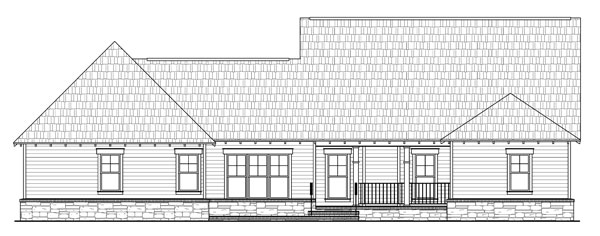
Вид сзади
Floor Plans
See all house plans from this designerConvert Feet and inches to meters and vice versa
Only plan: $275 USD.
Order Plan
HOUSE PLAN INFORMATION
Quantity
Floor
1
Bedroom
4
Bath
2
Cars
2
Half bath
1
Dimensions
Total heating area
2400 sq.ft
1st floor square
2400 sq.ft
2nd floor square
0 sq.ft
3rd floor square
0 sq.ft
House width
73′6″
House depth
62′0″
Ridge Height
24′11″
1st Floor ceiling
8′10″
Walls
Exterior wall thickness
2x4
Wall insulation
9 BTU/h
Facade cladding
- horizontal siding
Main roof pitch
8 by 12
Secondary roof pitch
12 by 12
Roof type
- gable roof
Rafters
- lumber
Living room feature
- fireplace
- open layout
Kitchen feature
- kitchen island
Bedroom features
- Walk-in closet
- Bath + shower
Garage Location
сбоку
Garage area
820 sq.ft







