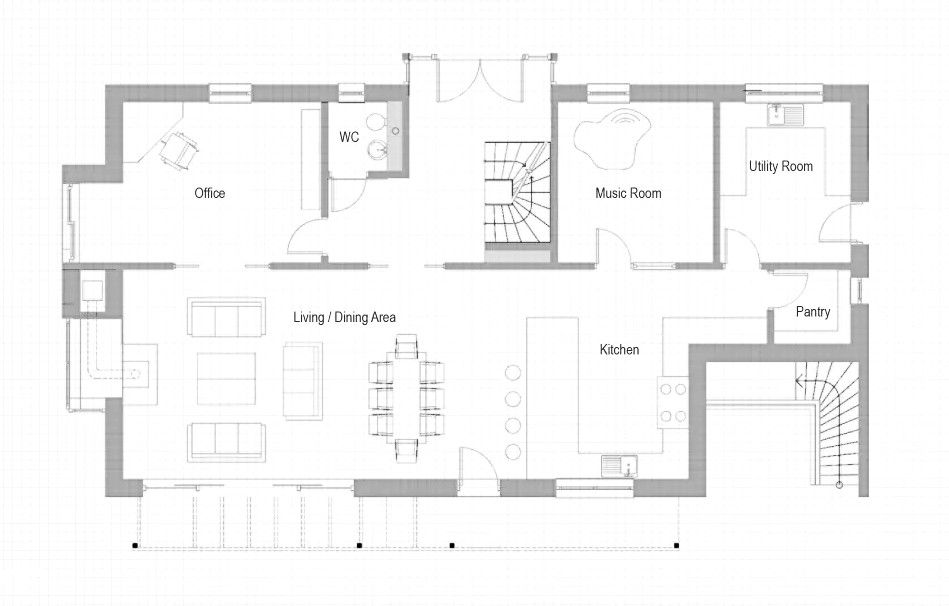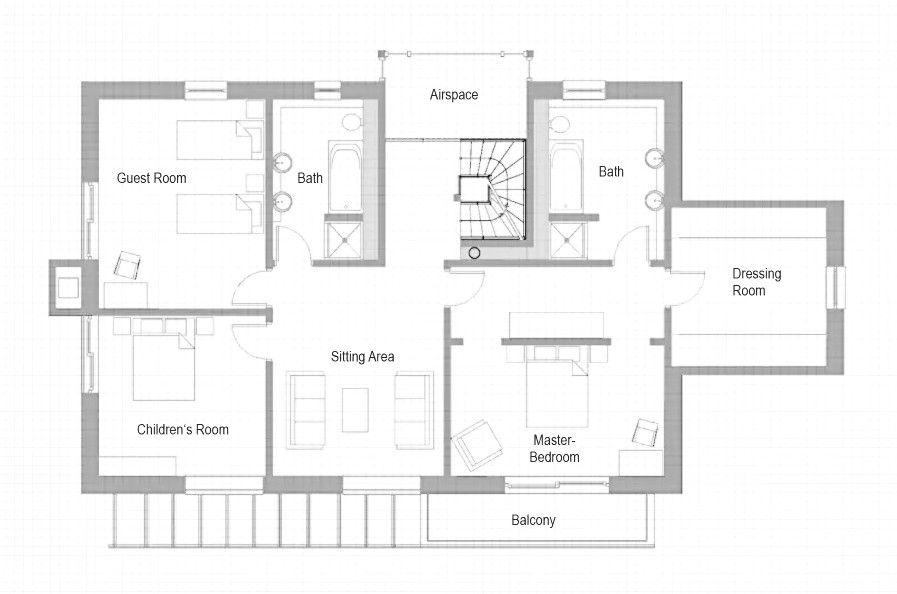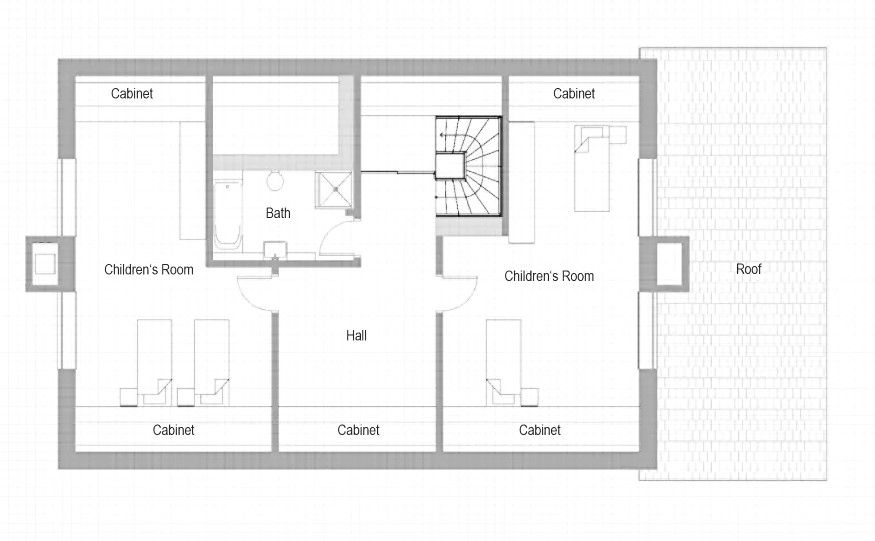Two-story monolithic house with a permanent formwork (ICF) and a floor on the roof
Page has been viewed 853 times
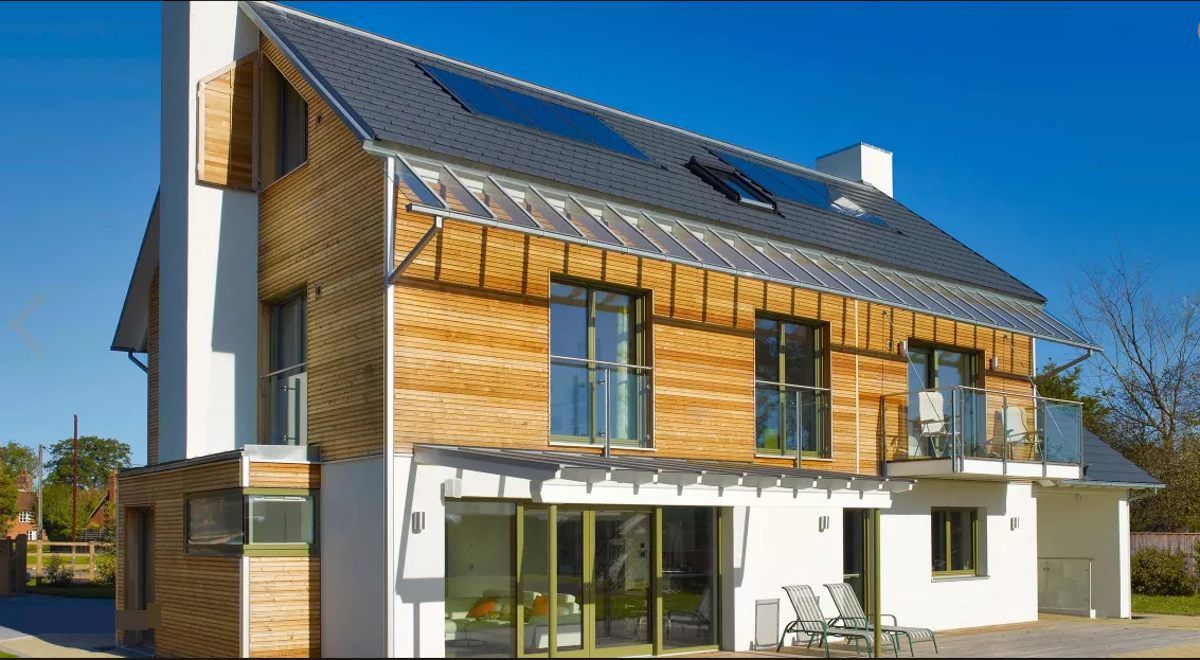
House Plan TD-241021-3-5
Mirror reverseDespite the small footprint, this house plan includes a large area due to the number of floors. The house walls are monolithic with permanent formwork (ICF), creating a reliable structure with various layouts. A rectangular façade combined with the original gable roof, balcony, and glazing gives this house an exciting and beautiful look. This house plan will not be costly to build at today's prices compared to other construction technologies, but the heating and air conditioning costs are much lower than other houses. Required to develop a foundation only after a geological survey of your site to understand the design solution well. Requirements for good ventilation in such homes are essential to fulfill.
HOUSE PLAN IMAGE 1
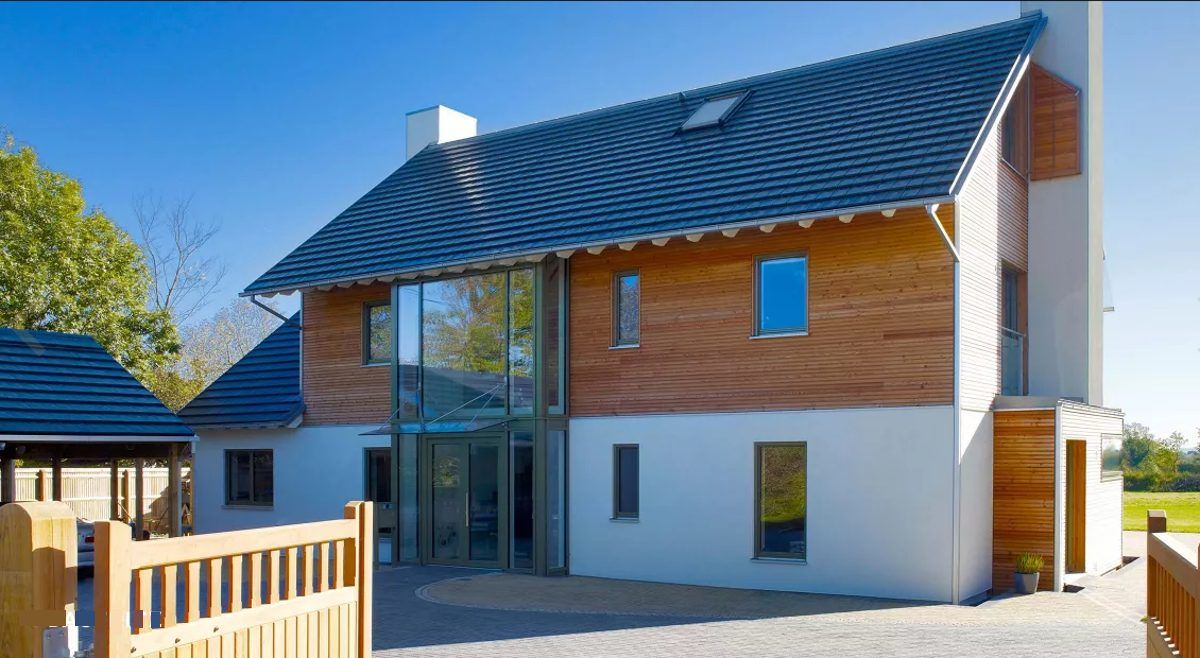
Вид со двора
HOUSE PLAN IMAGE 2
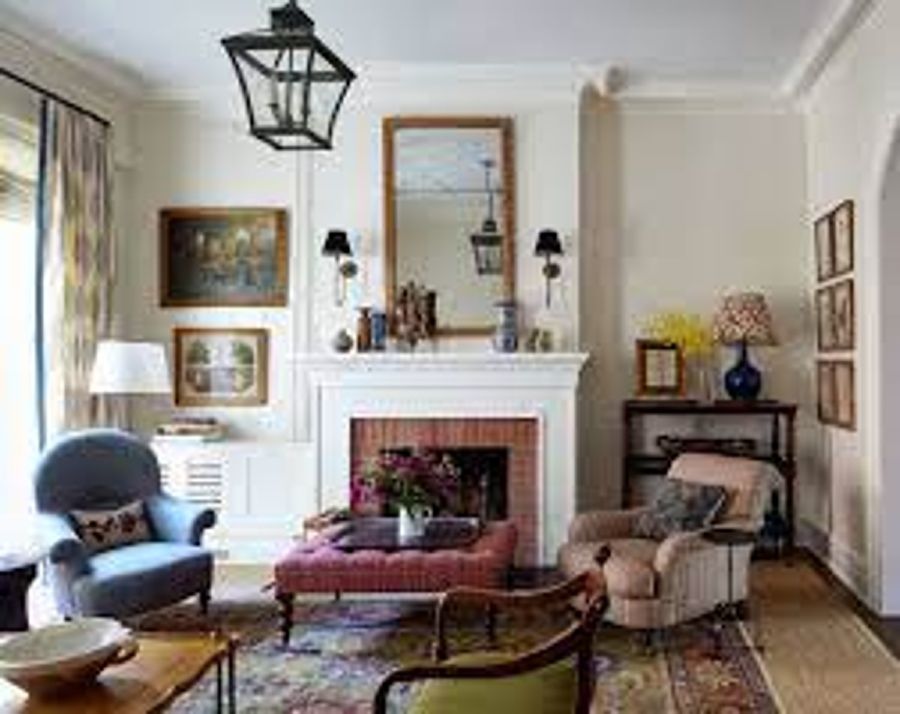
Гостиная с камином
HOUSE PLAN IMAGE 3
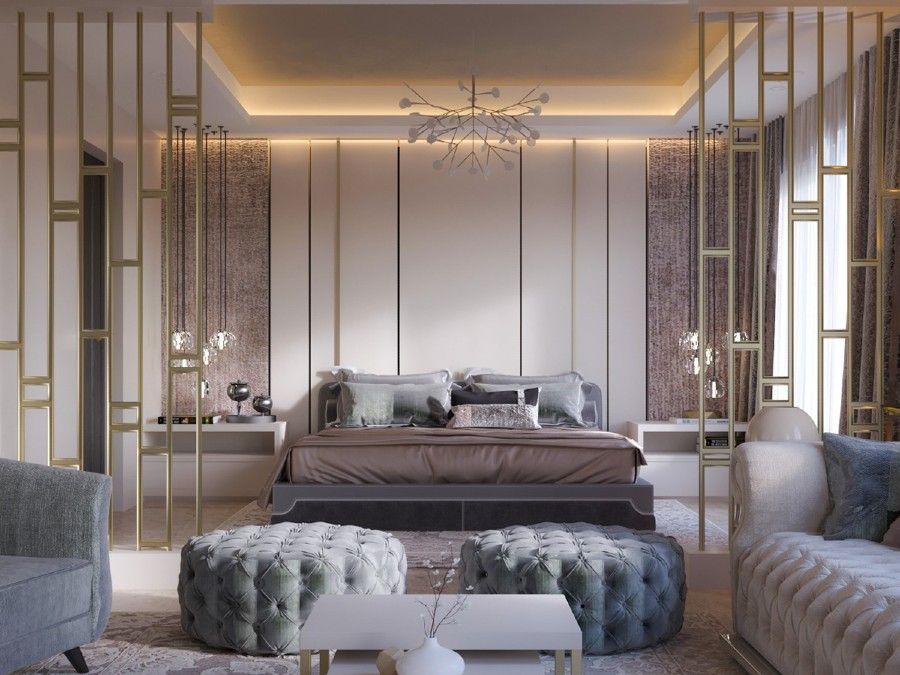
Супружеская спальня
HOUSE PLAN IMAGE 4
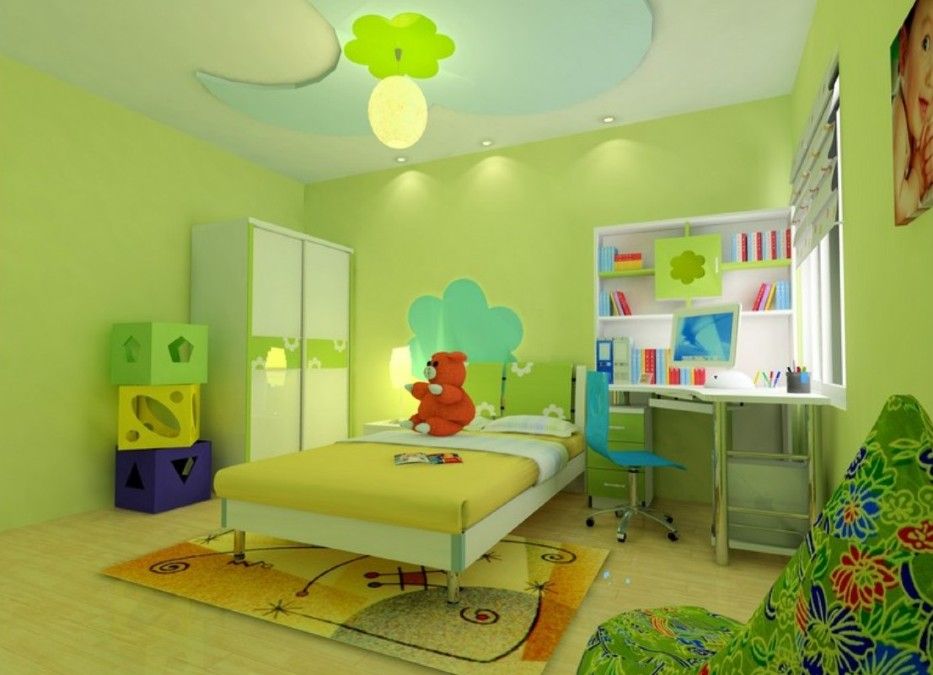
Детская
HOUSE PLAN IMAGE 5
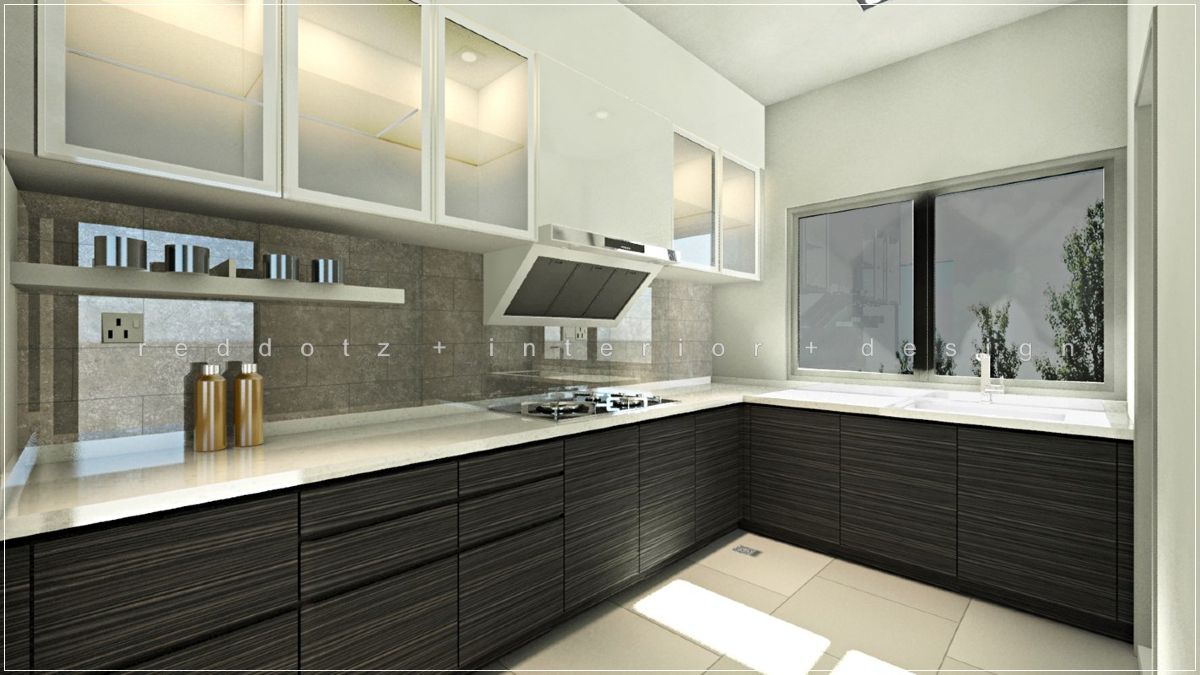
Кухня с окном
HOUSE PLAN IMAGE 6
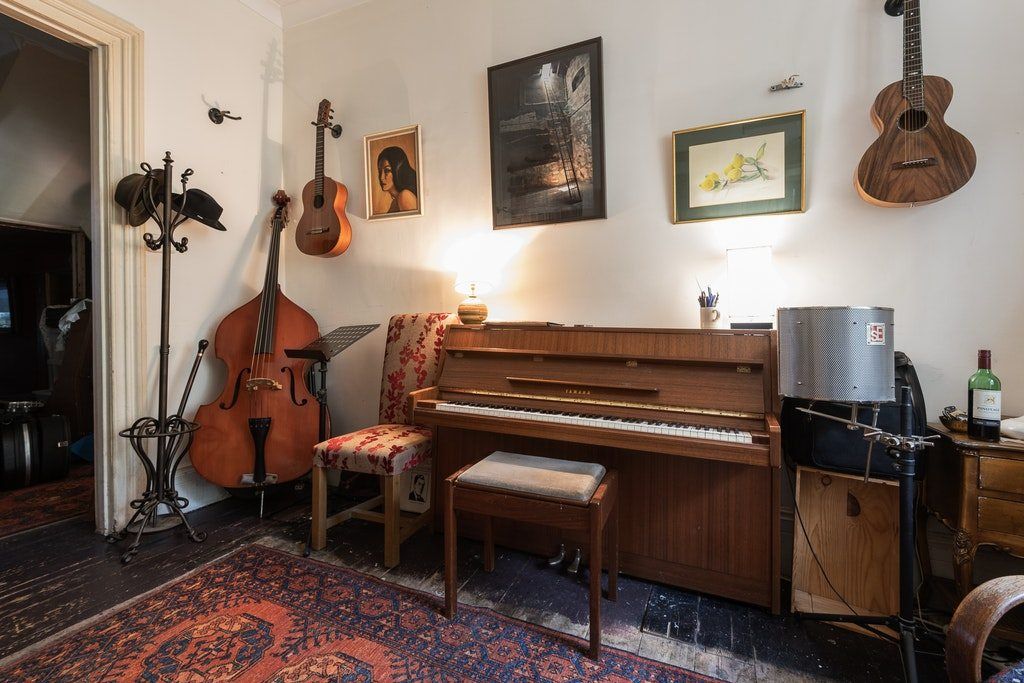
Музыкальная комната
Floor Plans
See all house plans from this designerConvert Feet and inches to meters and vice versa
Only plan: $375 USD.
Order Plan
HOUSE PLAN INFORMATION
Quantity
Dimensions
Walls
Facade cladding
- stucco
- horizontal siding
Roof type
- gable roof
Rafters
- wood trusses
Living room feature
- fireplace
- open layout
- entry to the porch
Kitchen feature
- kitchen island
Bedroom features
- Walk-in closet
- First floor master
- Private patio access
- upstair bedrooms
- 2 master bedrooms
Special rooms
- Home office
- First floor master
- Second floor bedrooms
- Home theater
Facade type
- House plans with narrow facade
- Stucco house plans
- Wood siding house plans
Plan shape
- rectangular
