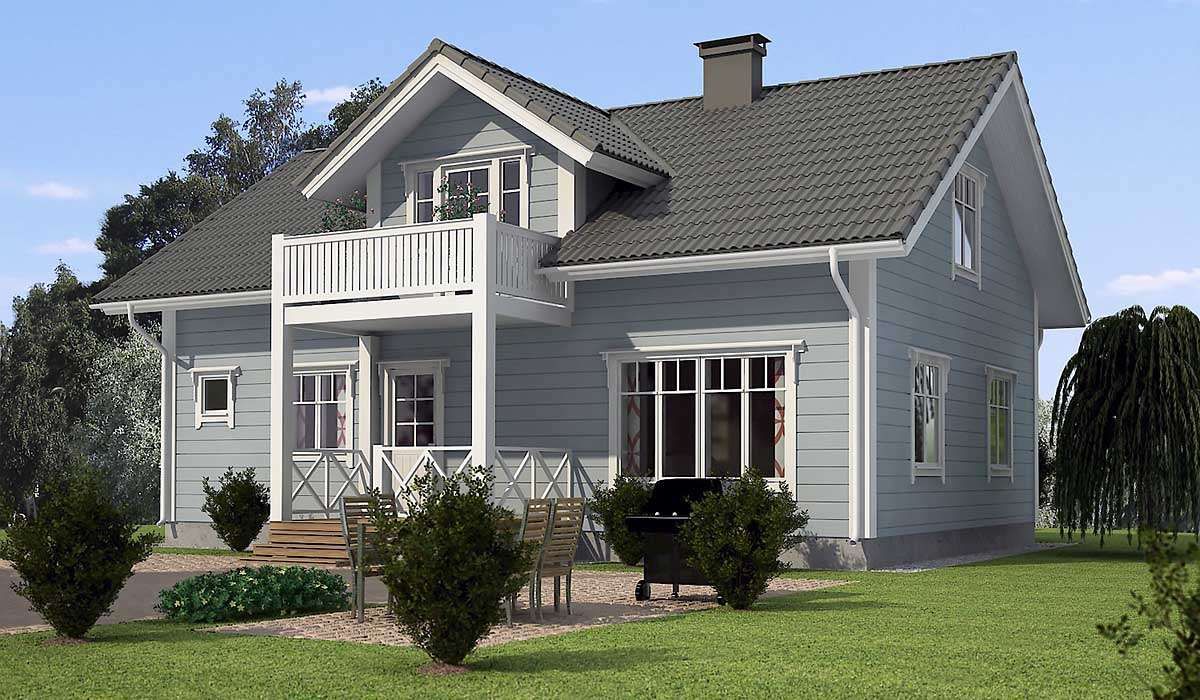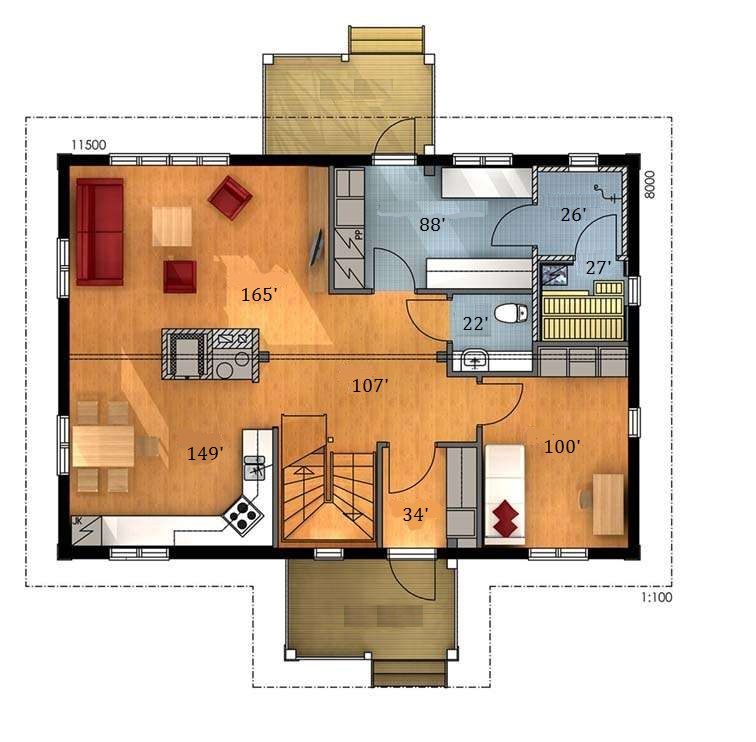TD-42700-2-3: A 2-story Finnish Log House Plan
Page has been viewed 14 times

House Plan TD-42700-2-3
Mirror reverseThis is a Finnish log house plan with an area of 1315 sq. ft to comfortably accommodate a family of 4-6 people. The house has a bath area with a sauna and a boiler room on the first floor. There is a spacious kitchen combined with a living room in the living area, from which you can design an exit to a large covered porch. There is also one separate bedroom on the first floor. Upstairs there is a spacious hall with access to a small balcony and 2 bedrooms.
The house, like all Finnish log houses, looks modest yet elegant. Glazed walls and a gable roof give lightness to the massive look of the house. This is a great combination of tradition and modernity!
Floor Plans
See all house plans from this designerConvert Feet and inches to meters and vice versa
Only plan: $0 USD.
Order Plan







