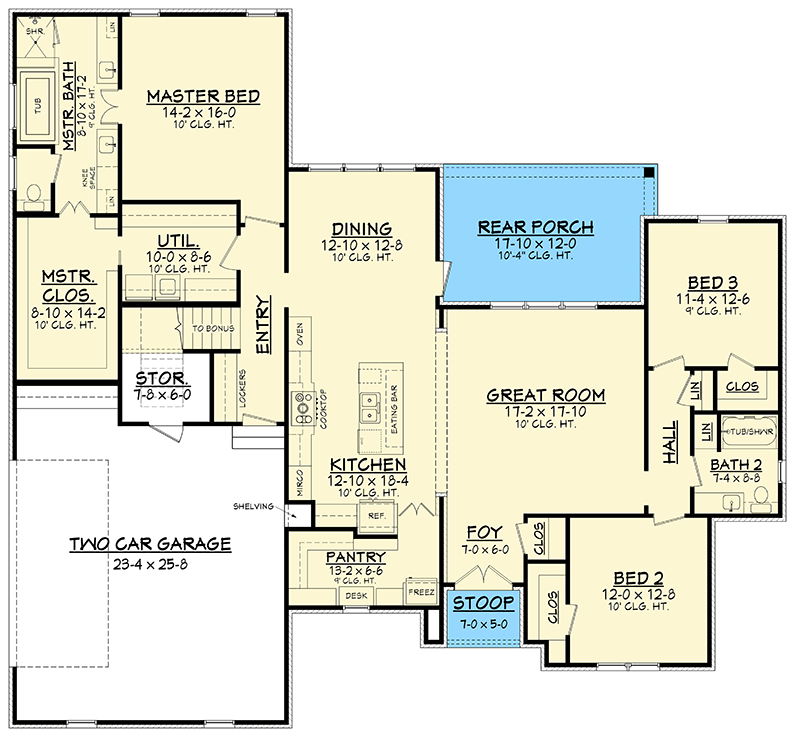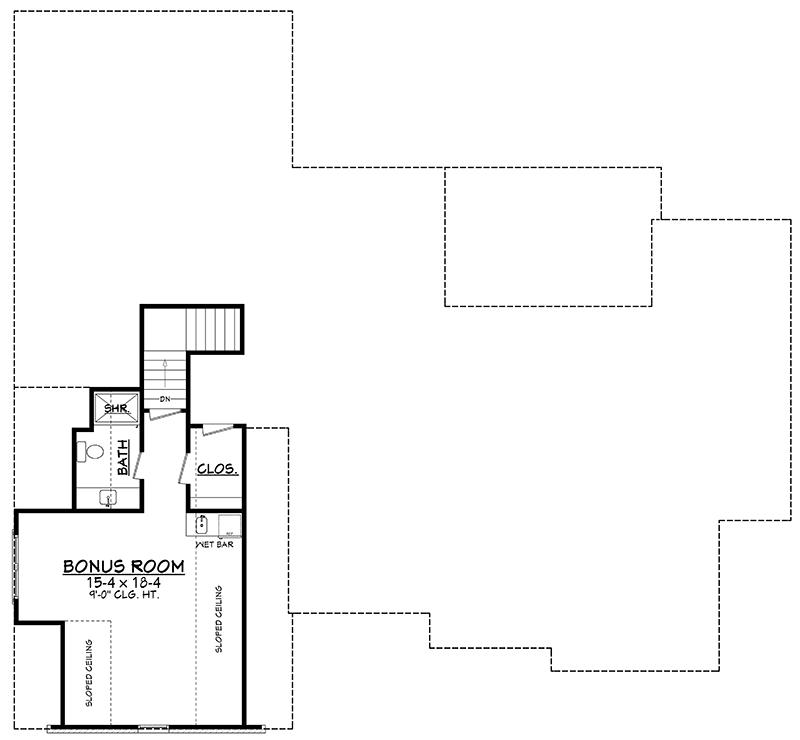Plan of a Provence style brick frame house with an attic and attached garage
Page has been viewed 1011 times
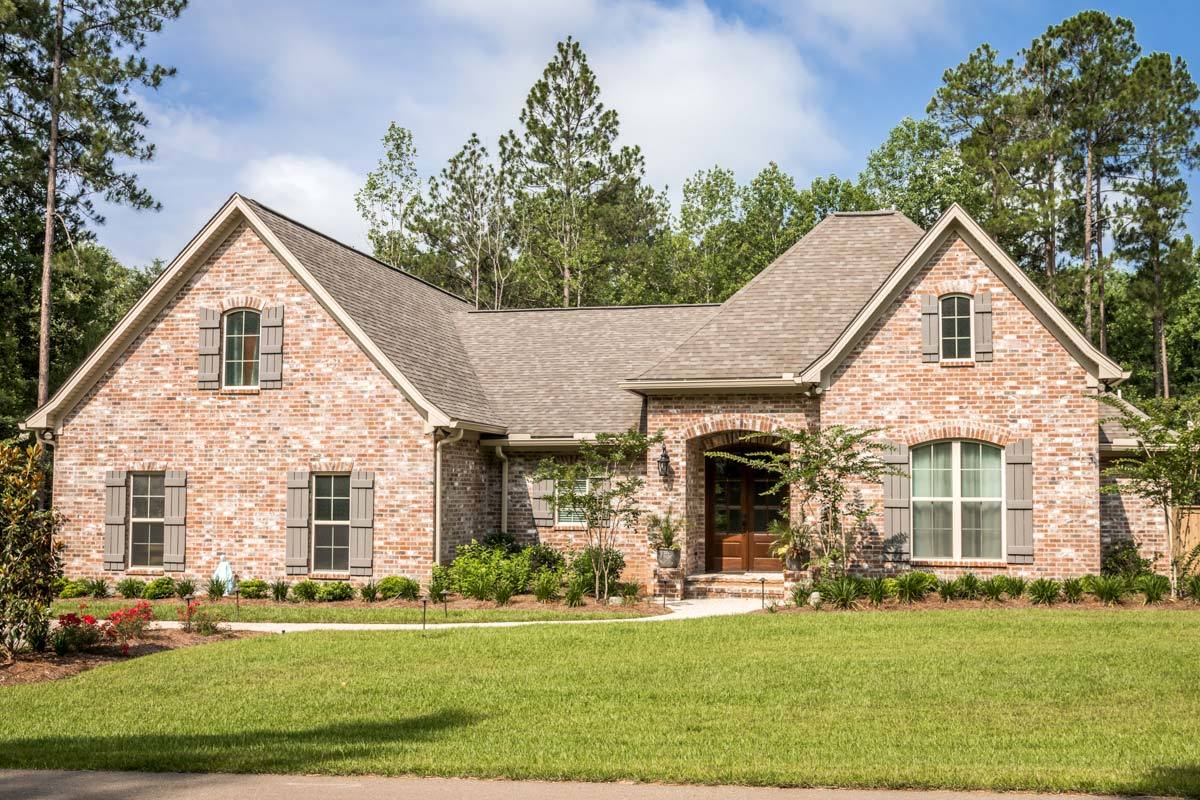
House Plan HZ-51768-1-2-3-4
Mirror reverse- This floor plan of a French 3-bedroom house has a classic brick façade with conventional and arched windows adorned with traditional shutters.
- The house plan boasts an open plan that integrates living, dining, and kitchen areas. The kitchen has a large hidden pantry with storage space for utensils and groceries, as well as a kitchen island with a raised snack bar.
- The spacious master suite is very secluded. It has a huge walk-in closet and bathroom.
- A laundry room is a few steps away and can be accessed from both the dressing room and the hall.
- Two more bedrooms share a bath at the other end of the house.
- The back veranda is accessed from the dining room. This is a great place to enjoy your meal outdoors.
- The bonus room above the garage gives you expansion space and a full bathroom, which will give you the option to have four bedrooms.
HOUSE PLAN IMAGE 1
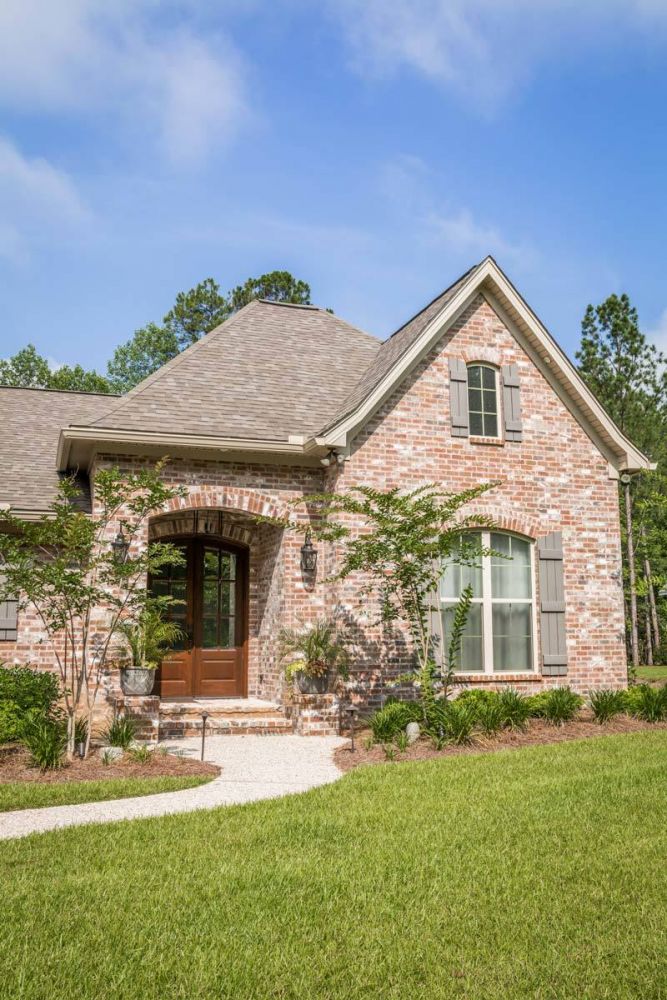
Image 2. Plan HZ-51768-1-2-3-4
HOUSE PLAN IMAGE 2
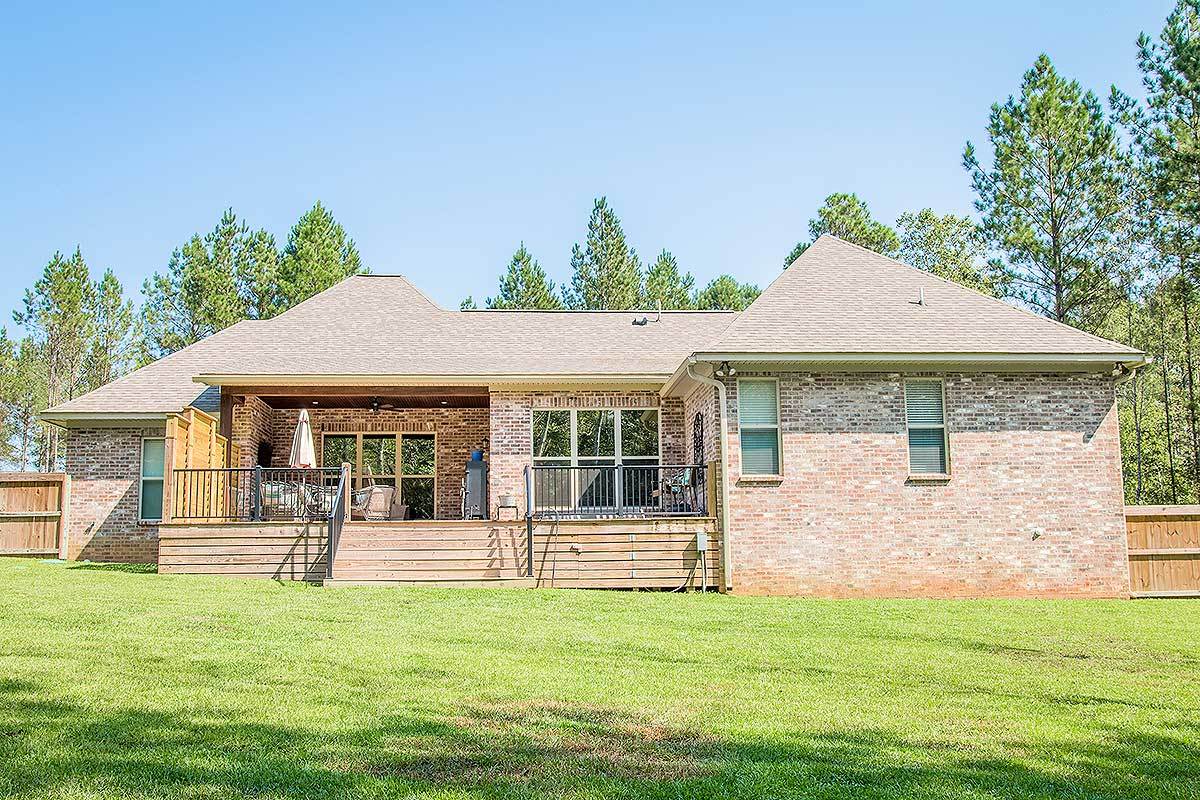
Image 3. Plan HZ-51768-1-2-3-4
HOUSE PLAN IMAGE 3
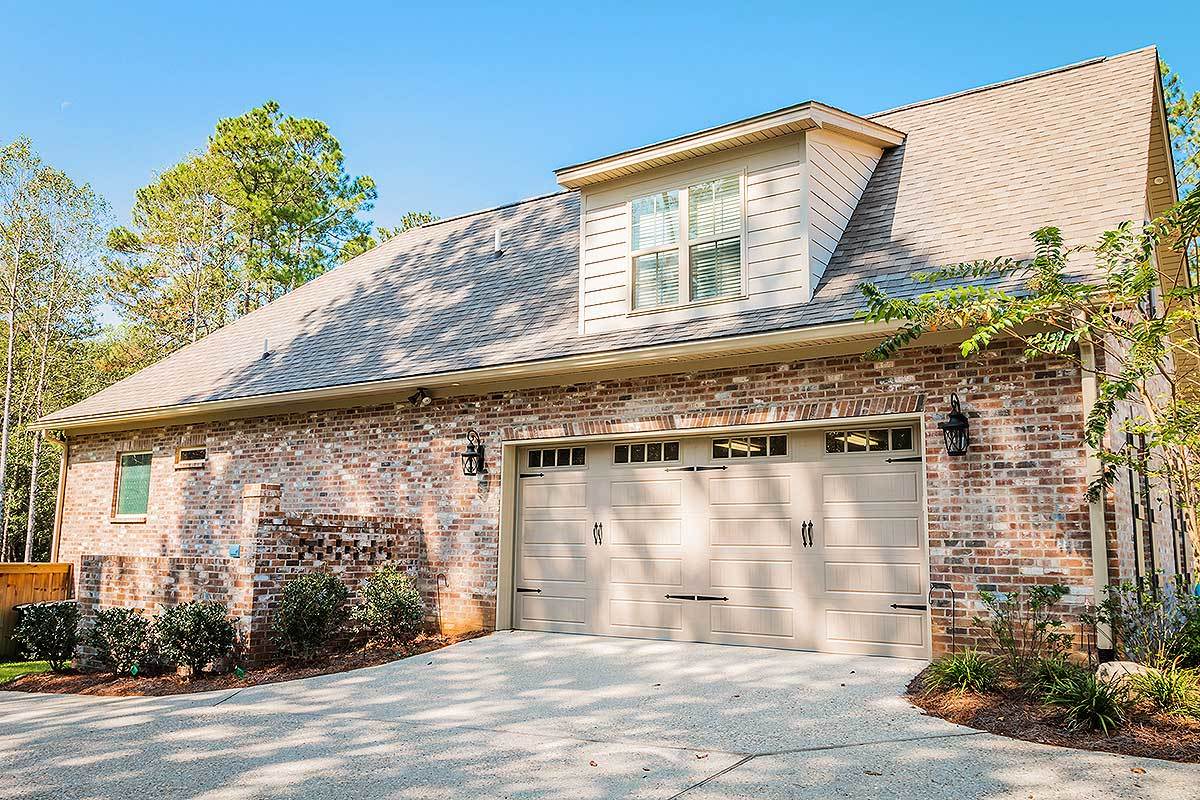
Image 4. Plan HZ-51768-1-2-3-4
HOUSE PLAN IMAGE 4
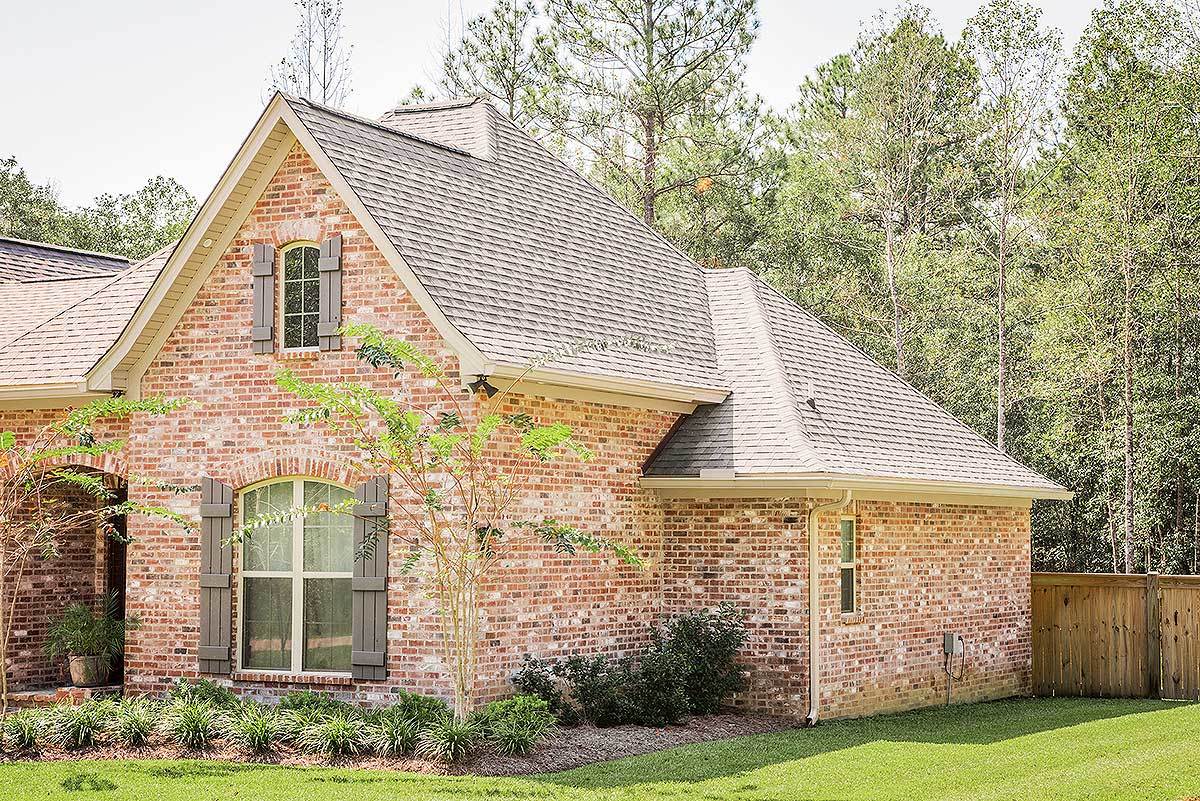
Image 5. Plan HZ-51768-1-2-3-4
HOUSE PLAN IMAGE 5
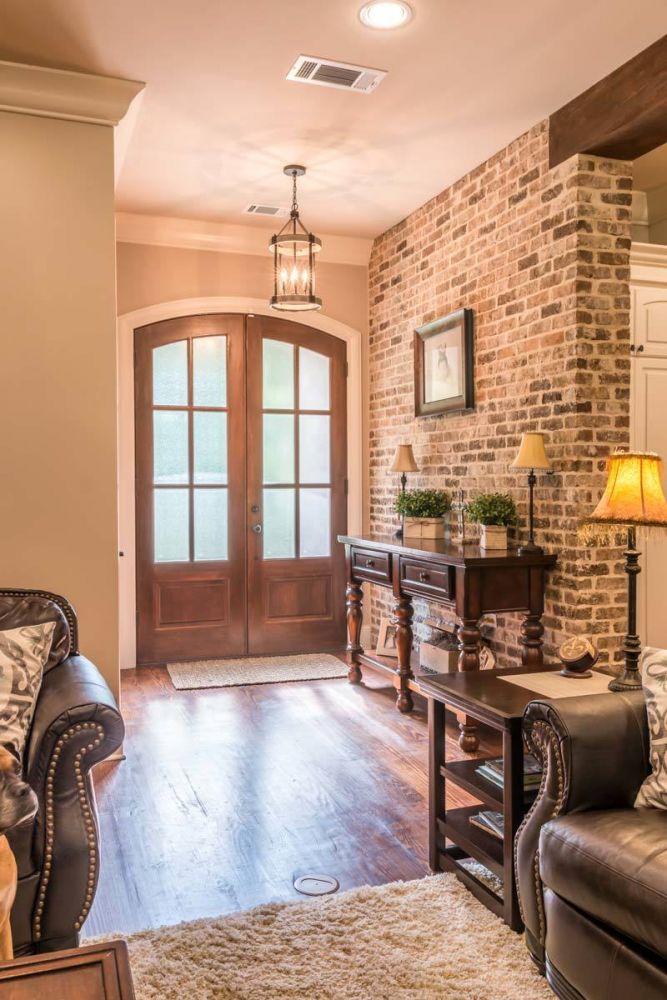
Image 6. Plan HZ-51768-1-2-3-4
HOUSE PLAN IMAGE 6
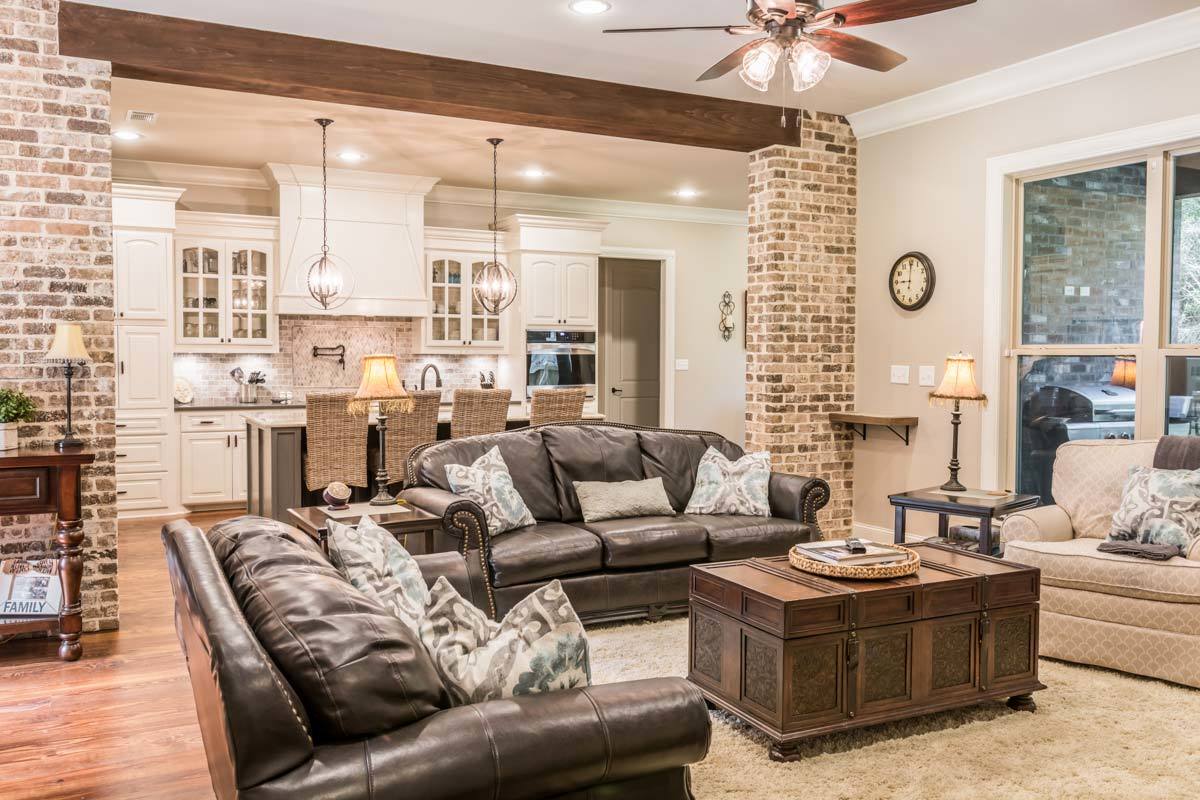
Image 7. Plan HZ-51768-1-2-3-4
HOUSE PLAN IMAGE 7
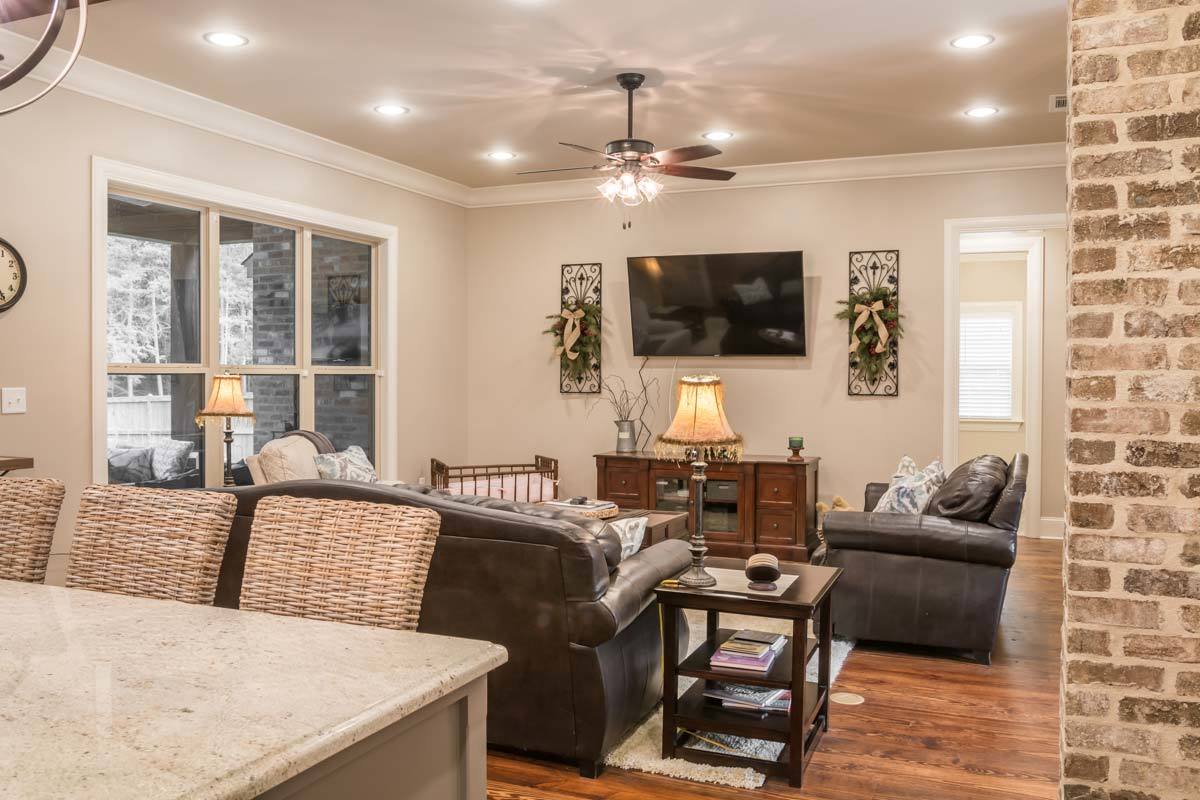
Image 9. Plan HZ-51768-1-2-3-4
HOUSE PLAN IMAGE 8
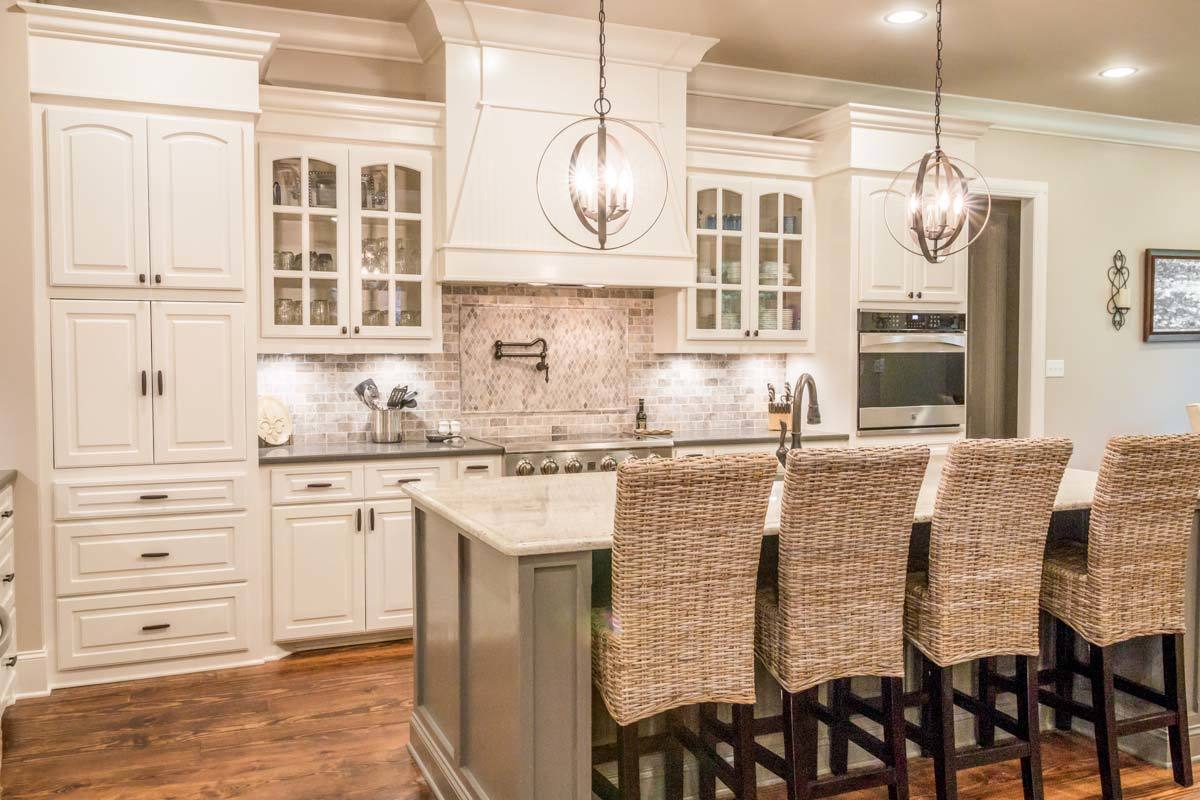
Image 10. Plan HZ-51768-1-2-3-4
HOUSE PLAN IMAGE 9
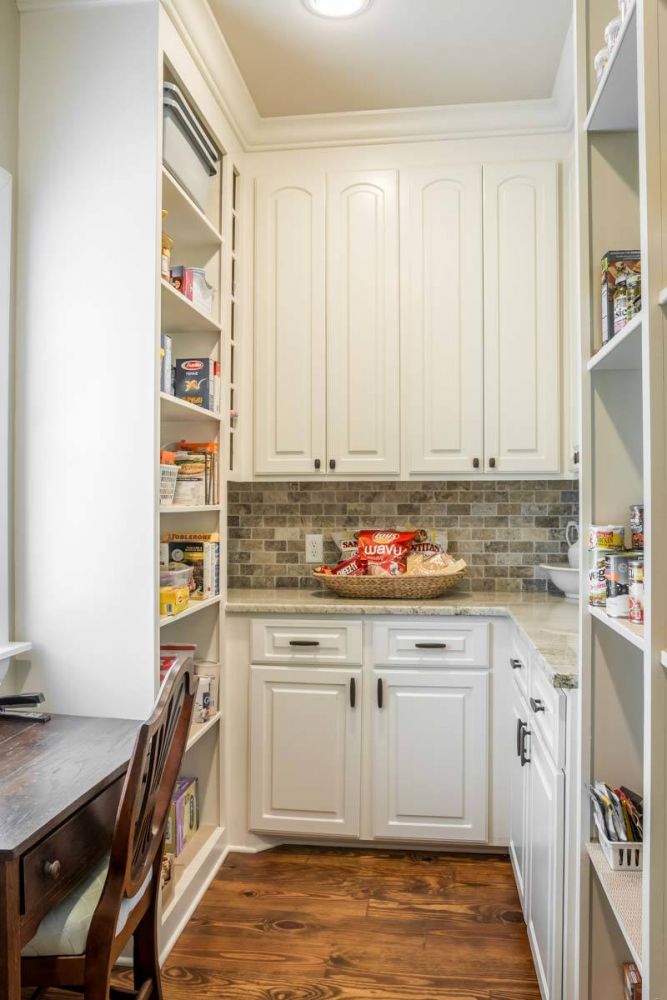
Image 13. Plan HZ-51768-1-2-3-4
HOUSE PLAN IMAGE 10
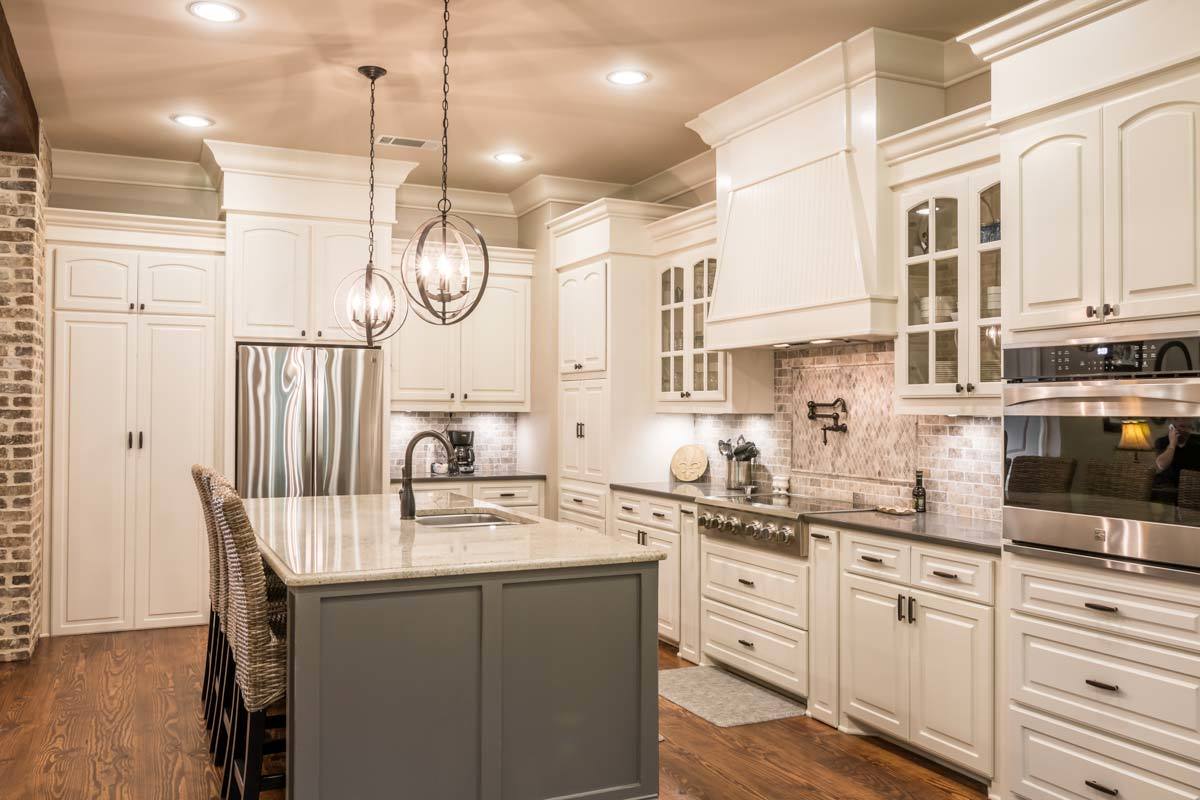
Image 14. Plan HZ-51768-1-2-3-4
HOUSE PLAN IMAGE 11
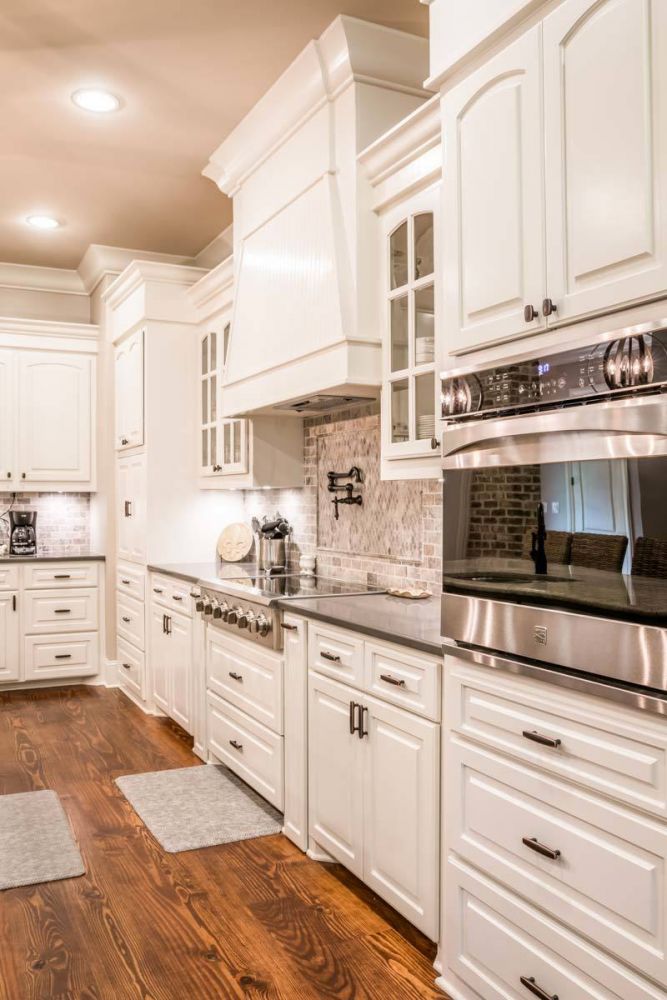
Image 15. Plan HZ-51768-1-2-3-4
HOUSE PLAN IMAGE 12
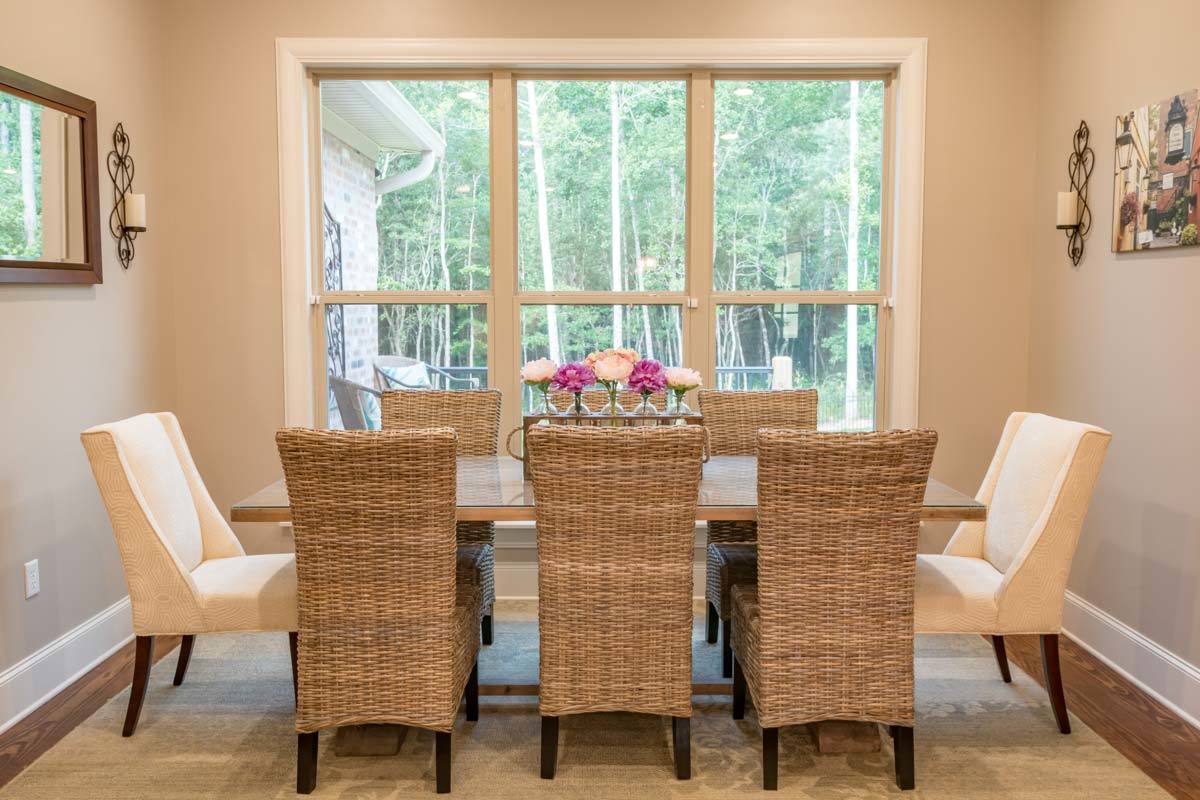
Image 17. Plan hz-51768-1-2-3-4
HOUSE PLAN IMAGE 13
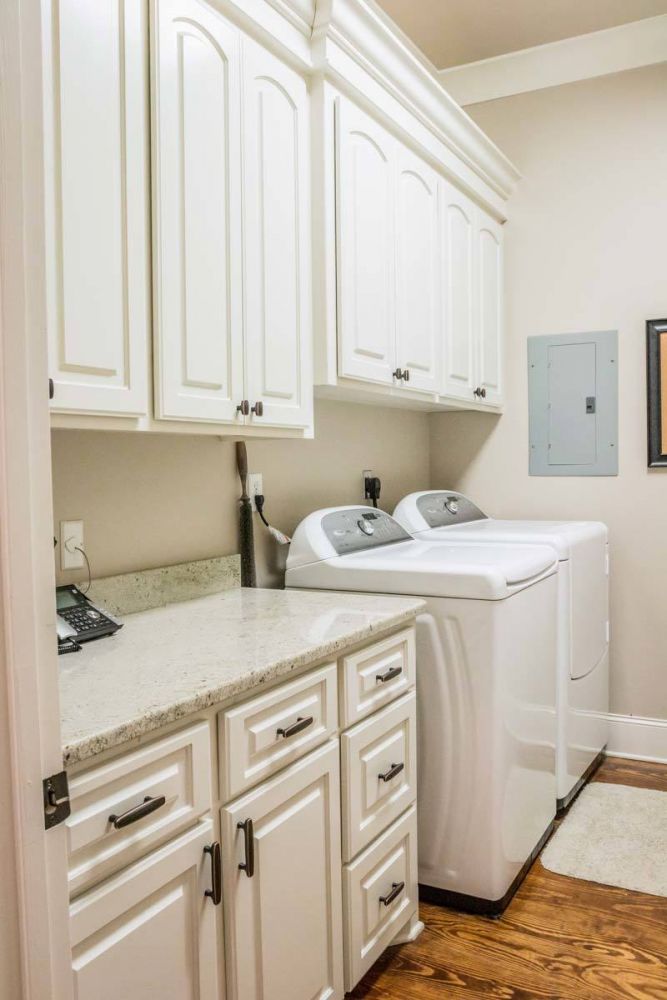
Image 18. Plan hz-51768-1-2-3-4
HOUSE PLAN IMAGE 14
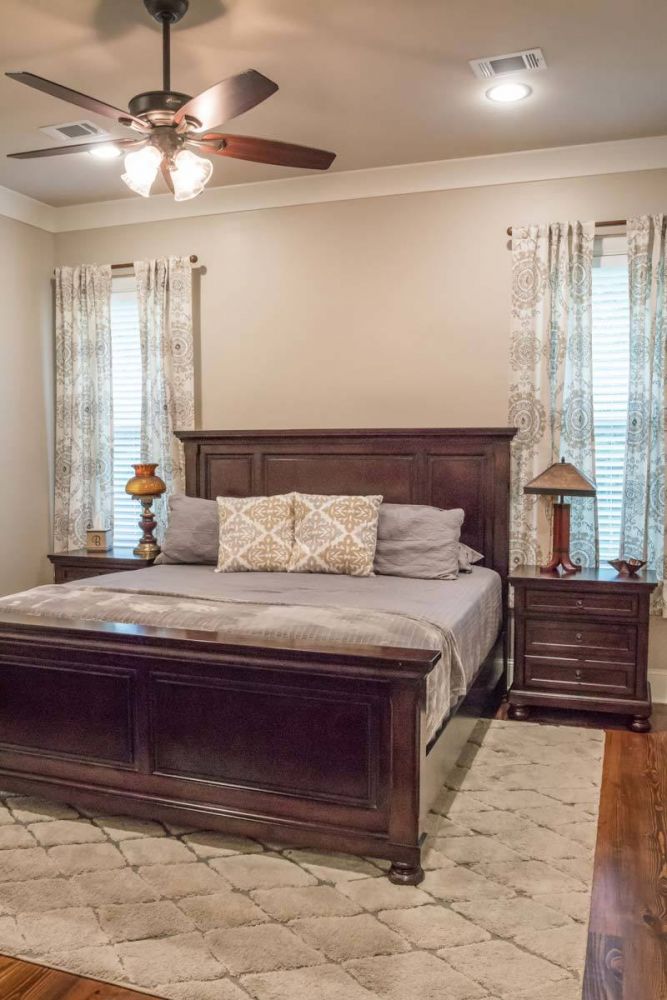
Image 19. Plan hz-51768-1-2-3-4
HOUSE PLAN IMAGE 15
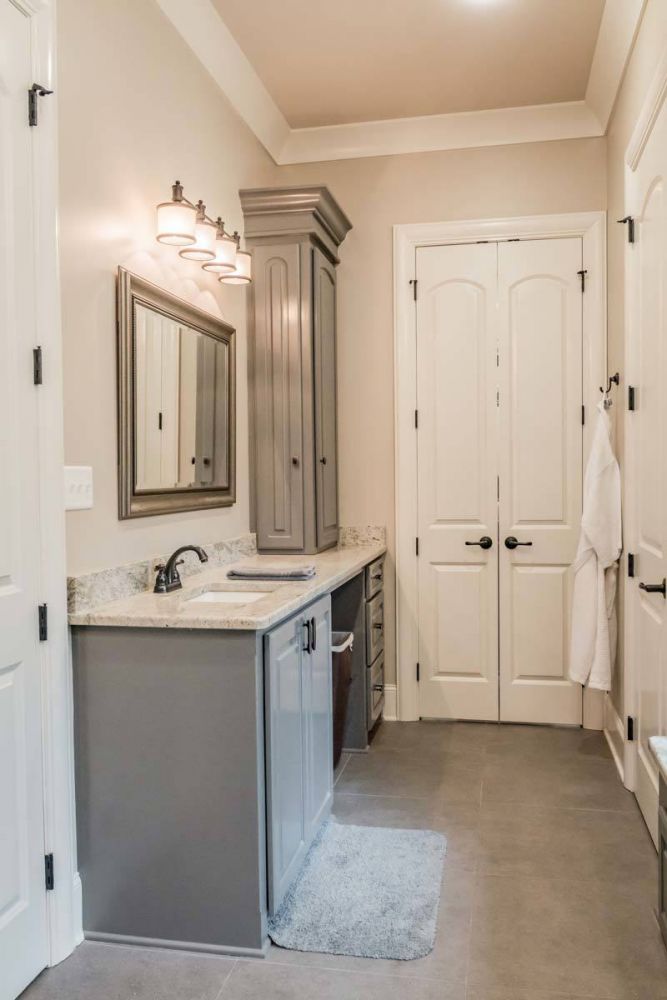
Image 23. Plan hz-51768-1-2-3-4
HOUSE PLAN IMAGE 16
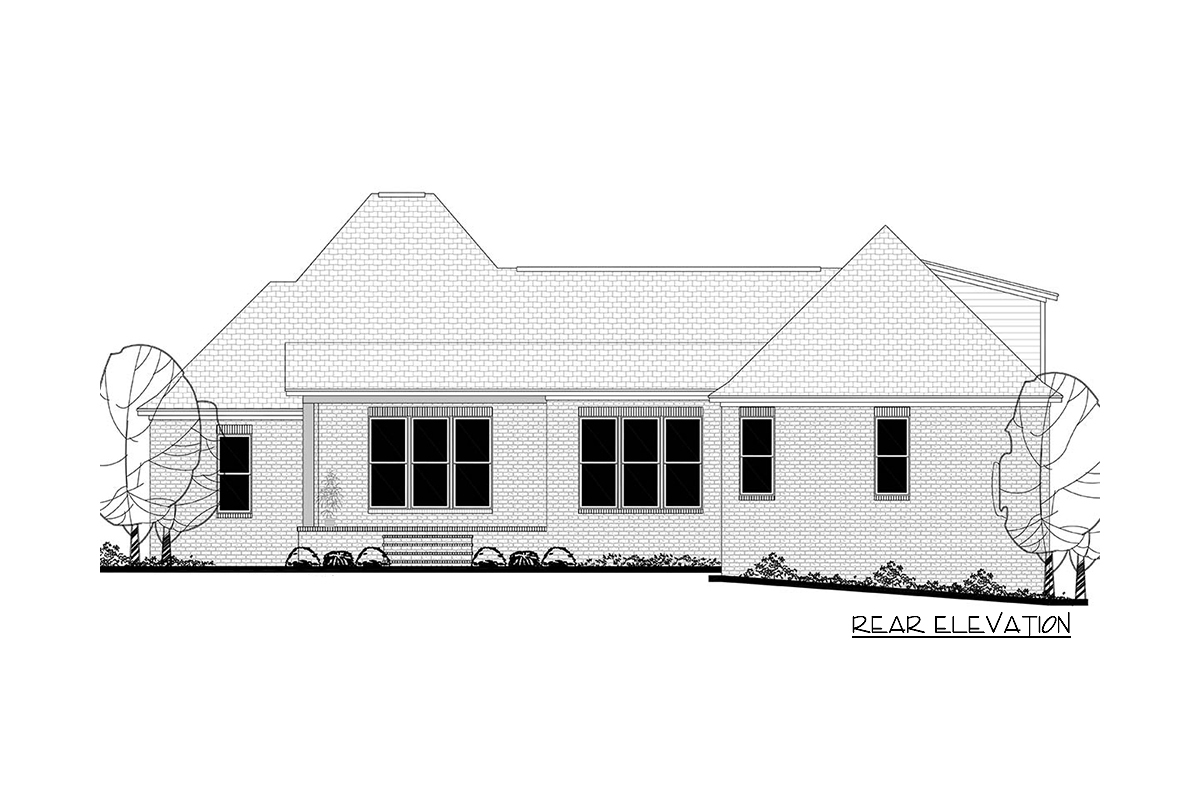
Image 34. Plan hz-51768-1-2-3-4
HOUSE PLAN IMAGE 17
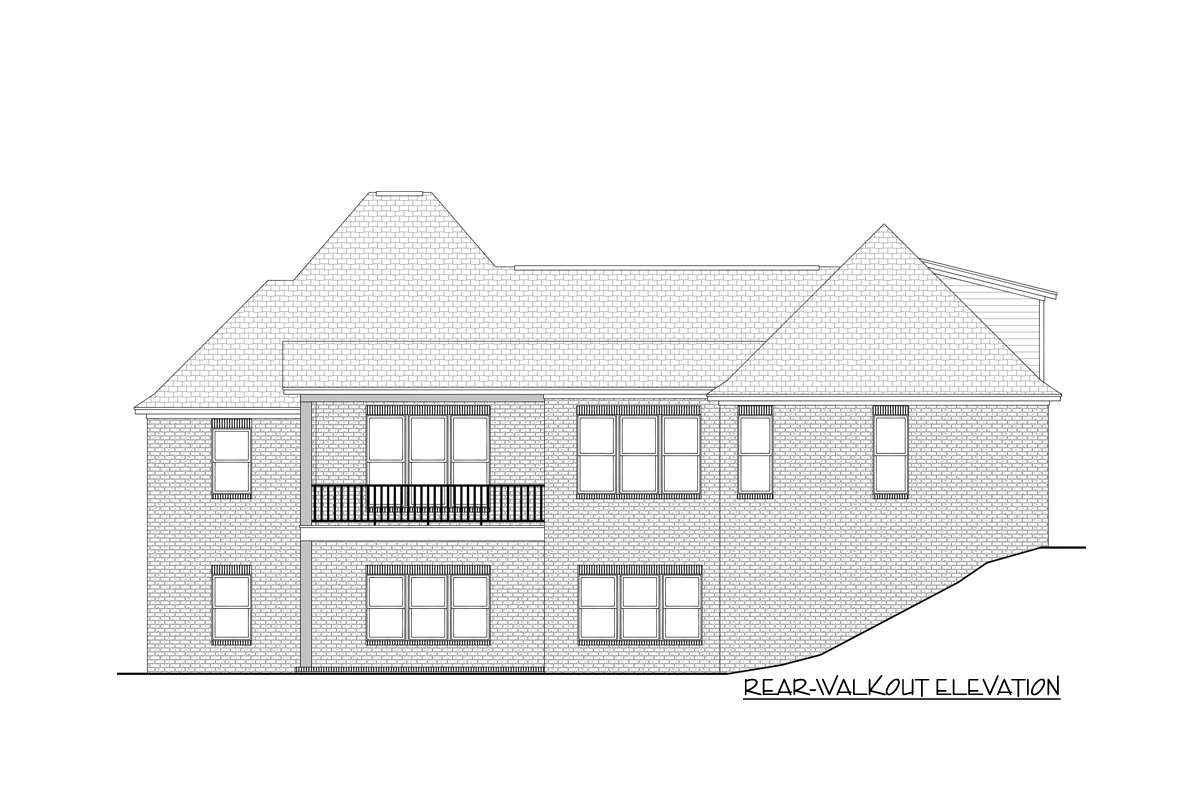
Image 35. Plan hz-51768-1-2-3-4
HOUSE PLAN IMAGE 18
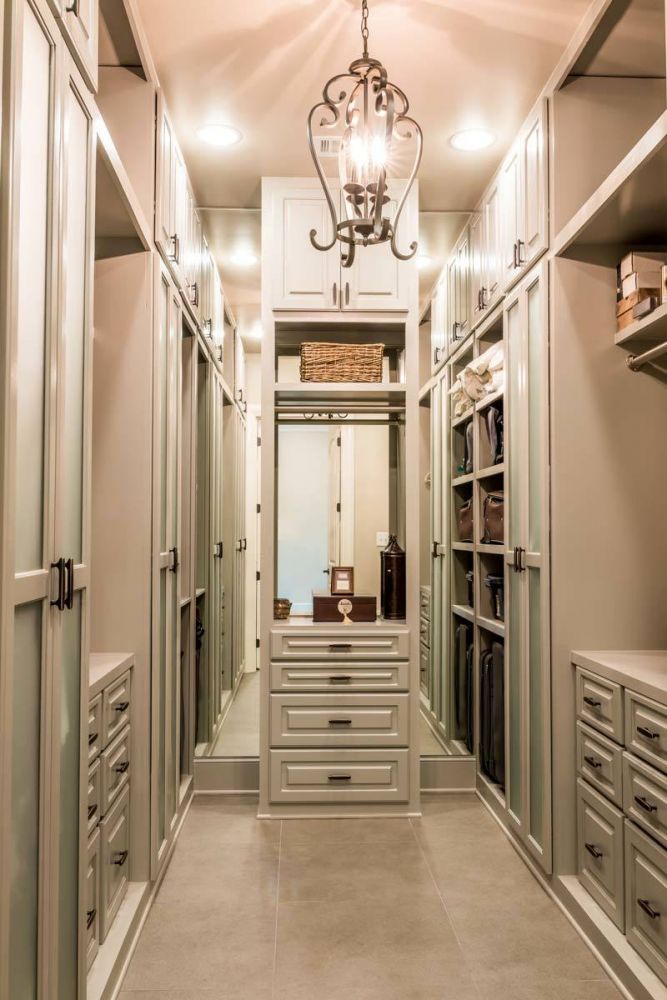
Image 25. Plan hz-51768-1-2-3-4
HOUSE PLAN IMAGE 19
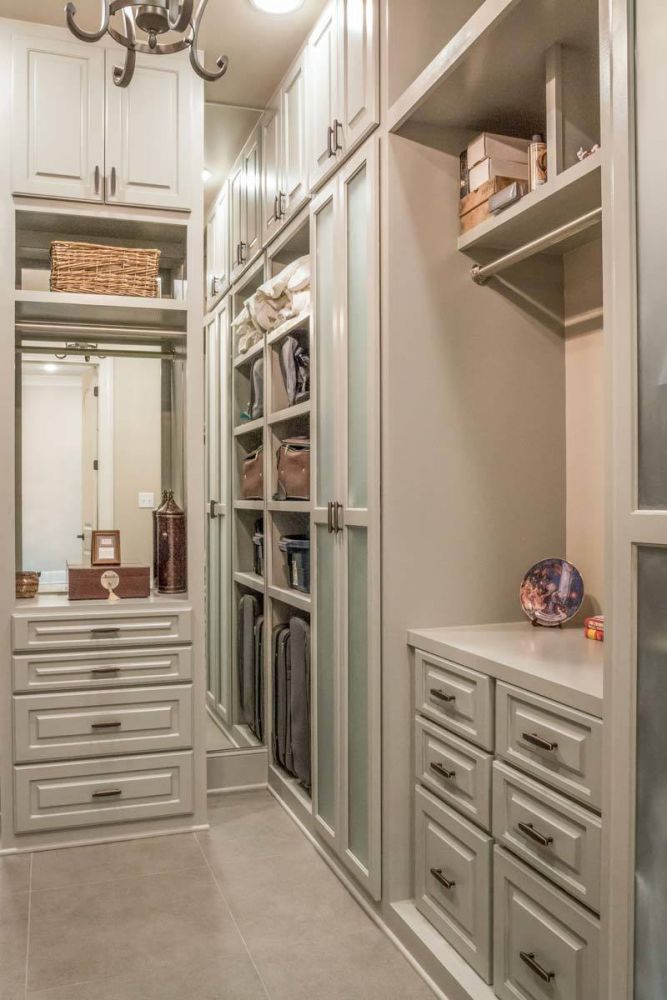
Image 27. Plan hz-51768-1-2-3-4
HOUSE PLAN IMAGE 20
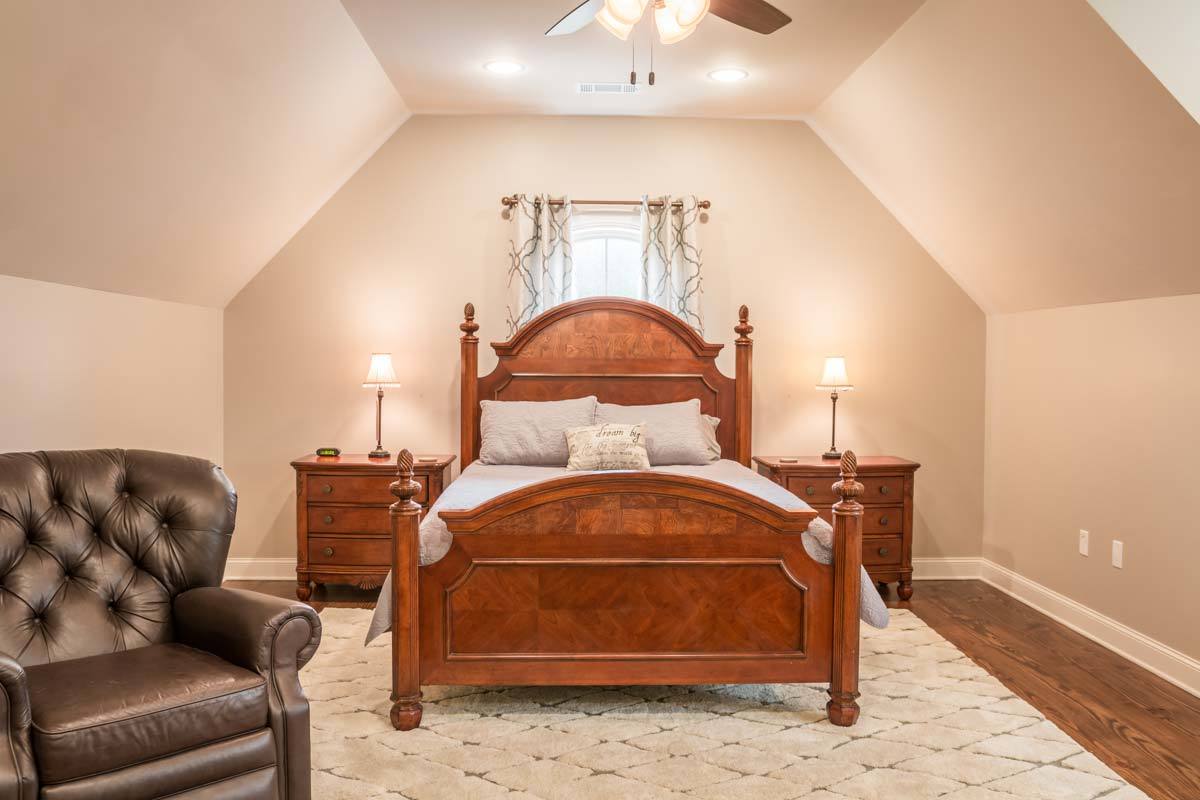
Image 30. Plan hz-51768-1-2-3-4
HOUSE PLAN IMAGE 21
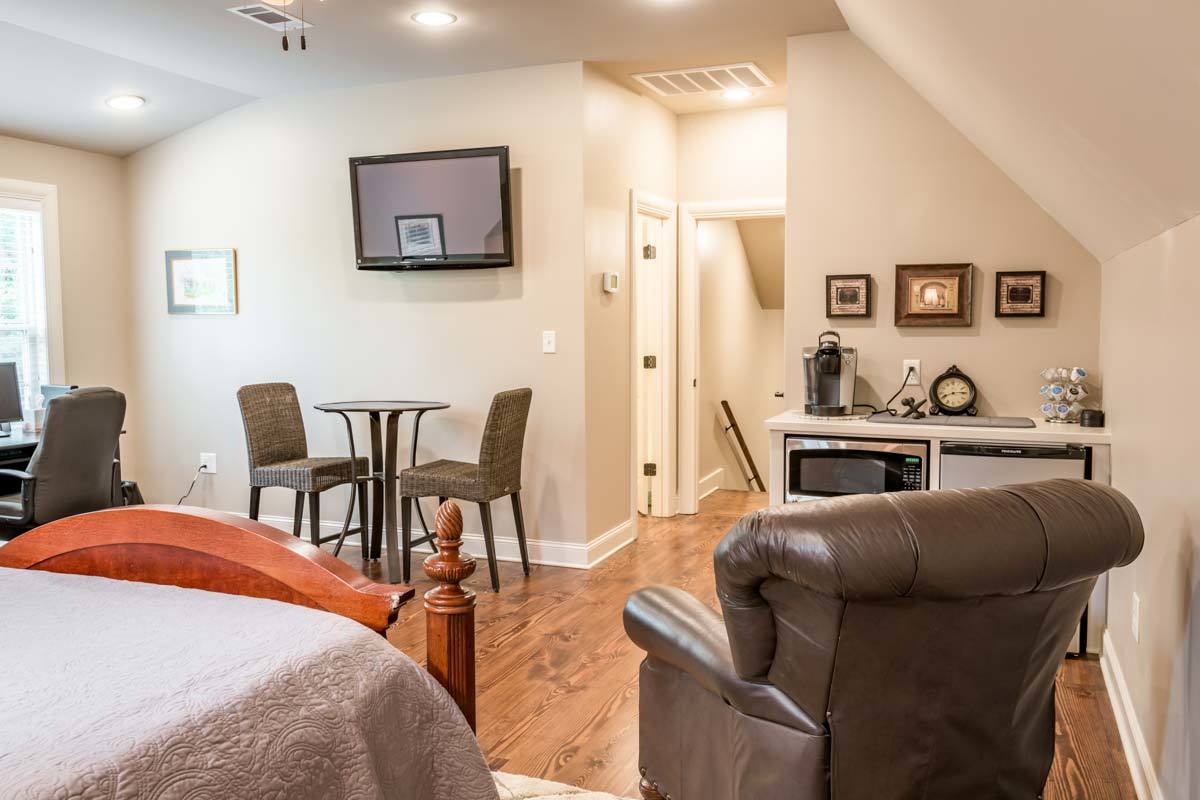
Image 31. Plan hz-51768-1-2-3-4
Floor Plans
See all house plans from this designerConvert Feet and inches to meters and vice versa
Only plan: $300 USD.
Order Plan
HOUSE PLAN INFORMATION
Quantity
Floor
1
1,5
1,5
Bedroom
3
4
4
Bath
2
Cars
2
Dimensions
Total heating area
2180 sq.ft
1st floor square
2180 sq.ft
House width
66′11″
House depth
62′0″
Ridge Height
24′11″
1st Floor ceiling
9′2″
Walls
Exterior wall thickness
0.1
Wall insulation
9 BTU/h
Facade cladding
- brick
Living room feature
- open layout
- entry to the porch
Kitchen feature
- kitchen island
- pantry
Bedroom features
- Walk-in closet
- Bath + shower
- Split bedrooms
Garage type
- Attached
Garage Location
front
Garage area
650 sq.ft
