Plan of a modern 3-bedroom house with a terrace over the garage
Page has been viewed 33 times
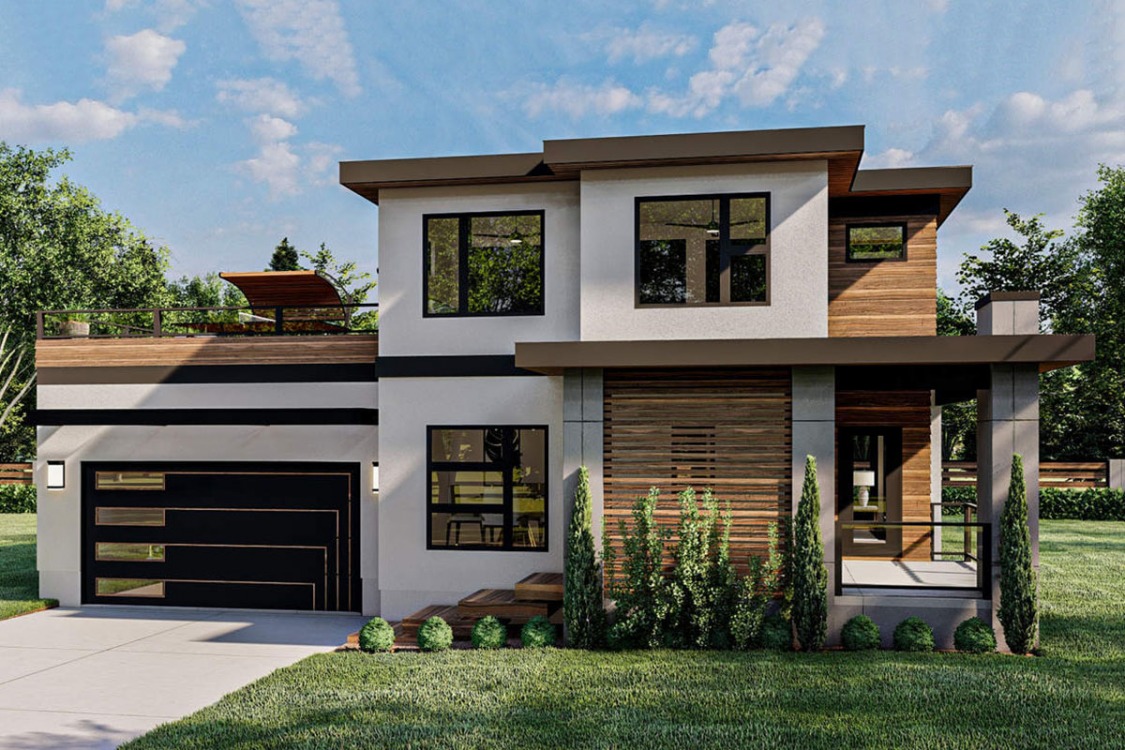
House Plan DJ-62928-2-3
Mirror reverse- This modern 3 bedroom home has a large party area above the garage, giving you a great place to hang out with friends and family and make your home the envy of all the surrounding areas.
- Two covered terraces, one in the back with a hob and one in the front with an L shape, provide plenty of room to breathe fresh air.
- The stucco façade is accentuated by wood siding, contrasting eaves, and modern garage doors that give the home a modern look.
- Through a small hallway, you enter a large living room heated by a fireplace.
- Large windows at the back of the living room overlook the courtyard.
- The kitchen with the island is combined with the dining room. The sink is located by the window overlooking the street.
- On the second floor, you will find 3 bedrooms.
- The master bedroom with stepped ceilings includes an en-suite bathroom and walk-in closet. Its windows overlook the courtyard and the side passage.
- Bedrooms 2 and 3 are located at the front of the house and share a shared bathroom, accessed from the hallway.
HOUSE PLAN IMAGE 1
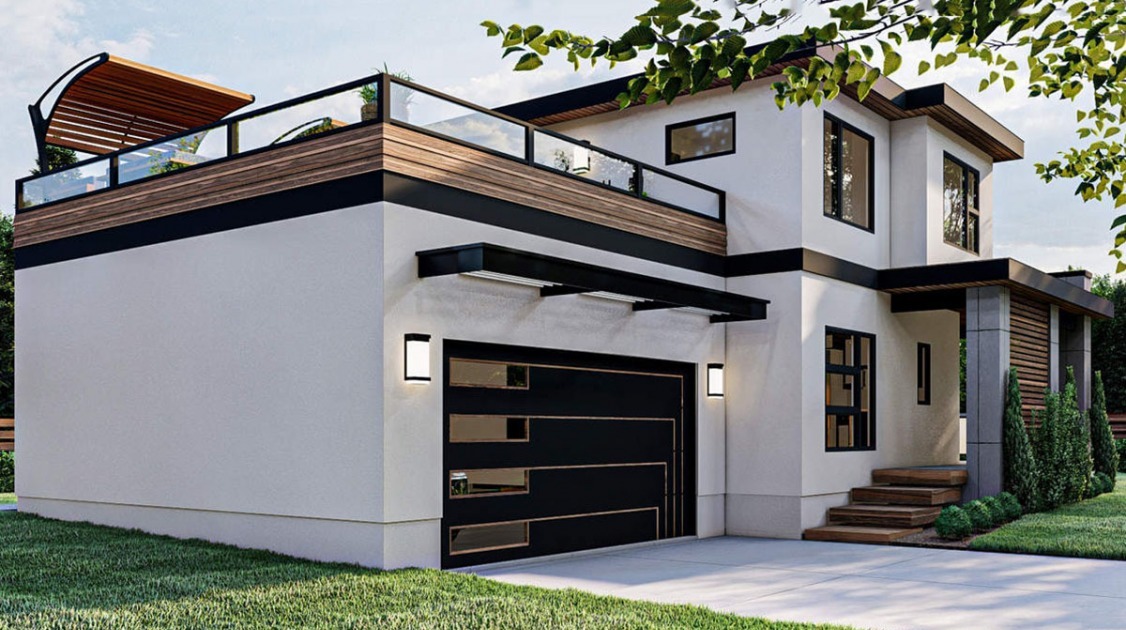
Терраса над гаражом. Проект DJ-62928-2-3
HOUSE PLAN IMAGE 2
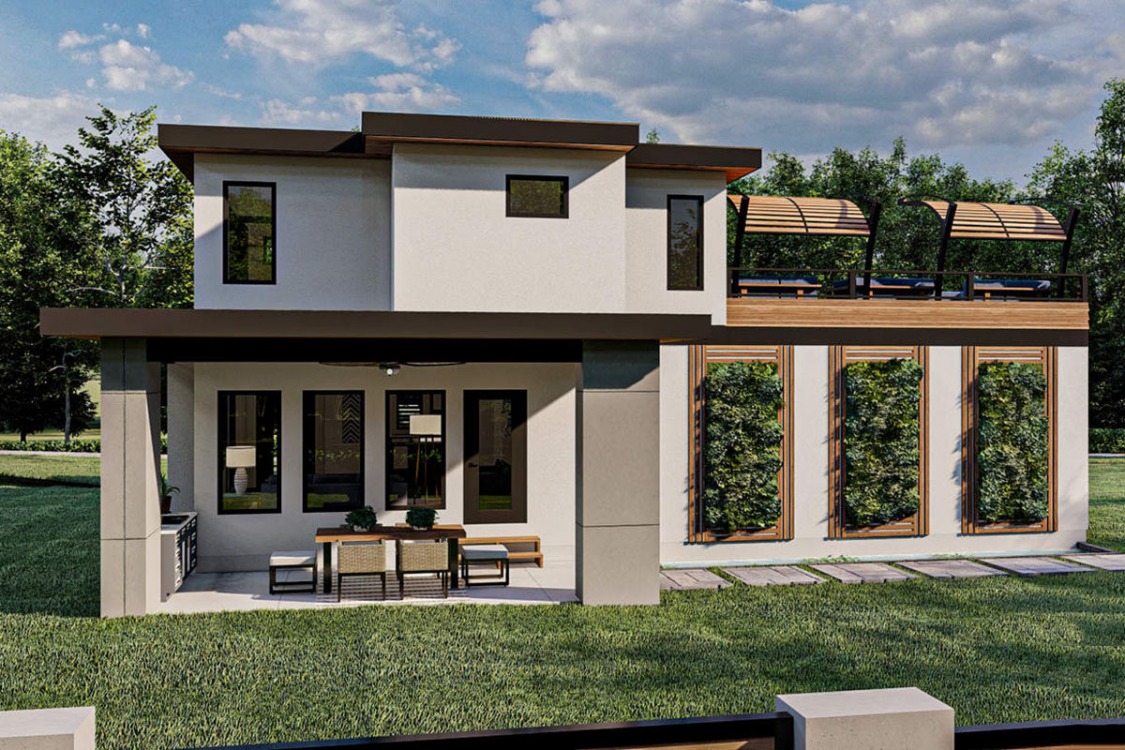
Крытый дворик за домом. Проект DJ-62928-2-3
HOUSE PLAN IMAGE 3
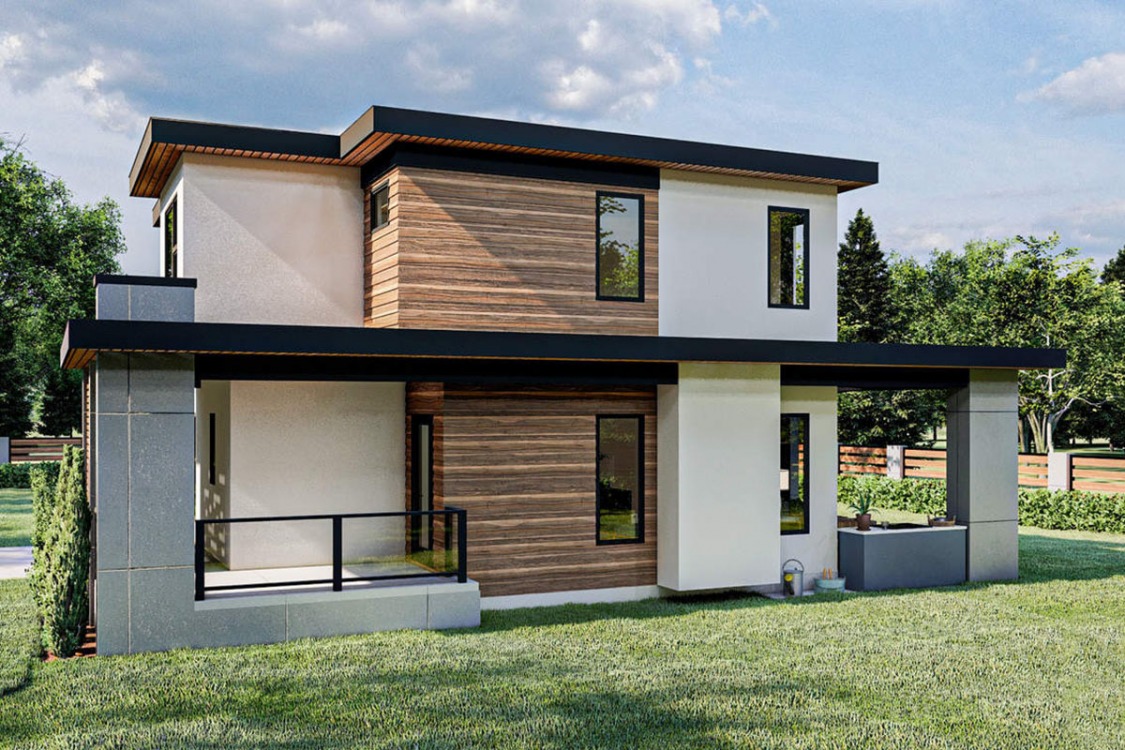
Вид сбоку. План дома DJ-62928-2-3
HOUSE PLAN IMAGE 4
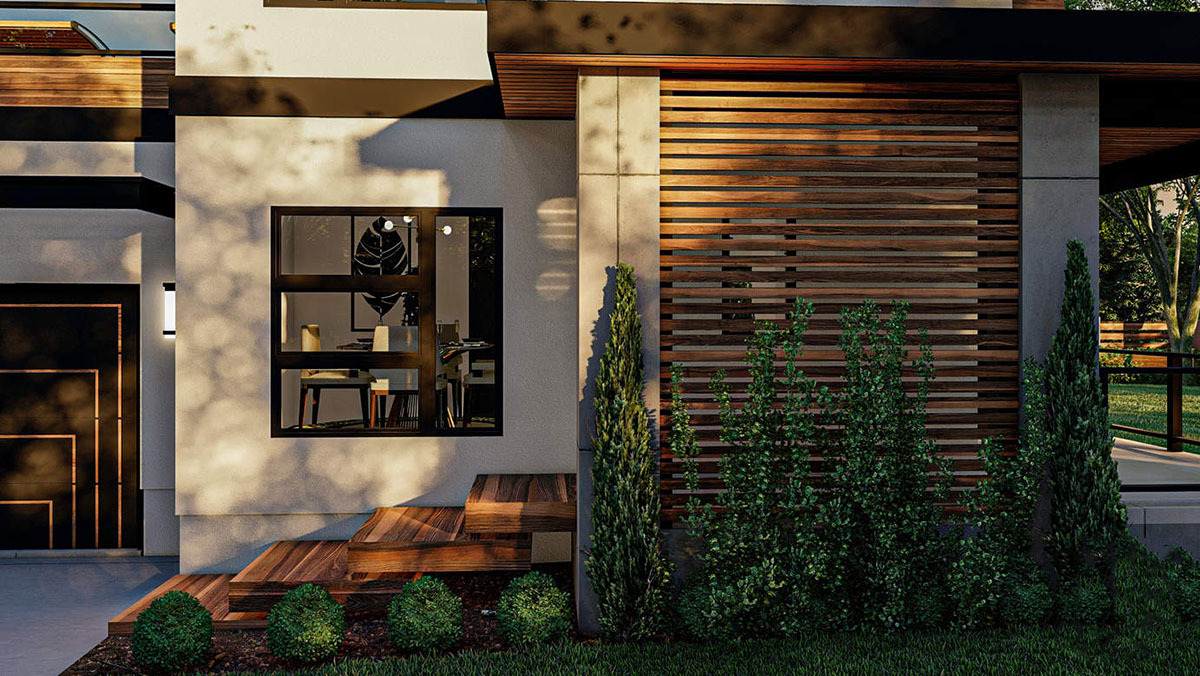
Крыльцо в дом. Проект DJ-62928-2-3
HOUSE PLAN IMAGE 5
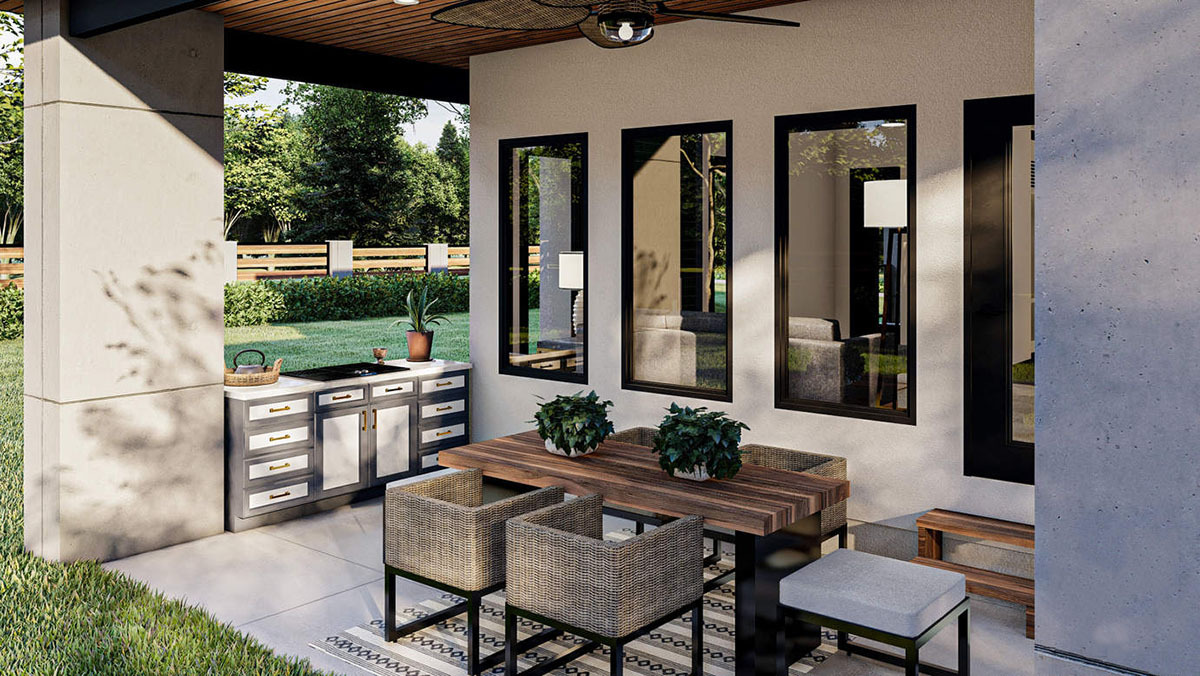
Терраса сзади дома. Проект DJ-62928-2-3
Floor Plans
See all house plans from this designerConvert Feet and inches to meters and vice versa
Only plan: $200 USD.
Order Plan
HOUSE PLAN INFORMATION
Quantity
Floor
2
Bedroom
3
Bath
2
Cars
2
Half bath
1
Dimensions
Total heating area
1460 sq.ft
1st floor square
710 sq.ft
2nd floor square
740 sq.ft
House width
49′10″
House depth
44′11″
1st Floor ceiling
8′10″
Walls
Exterior wall thickness
2x6
Wall insulation
9 BTU/h
Facade cladding
- stucco
- wood boarding
Main roof pitch
0 by 12
Roof type
- flat roof
Rafters
- wood trusses
Living room feature
- fireplace
- open layout
- sliding doors
- entry to the porch
Kitchen feature
- kitchen island
Bedroom features
- Walk-in closet
- upstair bedrooms
Special rooms
- Second floor bedrooms
Garage type
- Attached
Garage Location
front
Garage area
520 sq.ft







