Plan of a modern single-story house with a single-gable roof and a garage
Page has been viewed 139 times
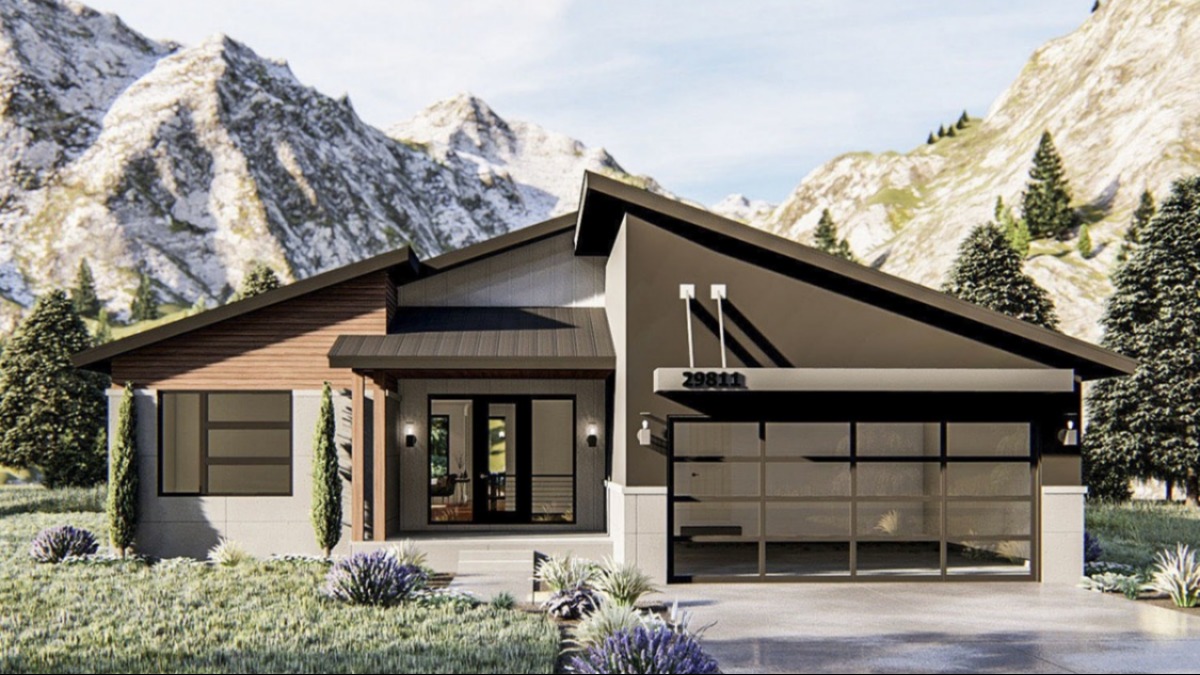
House Plan DJ-62815-1-3
Mirror reverse- A dynamic angled roofline and large glass garage door welcome you to this contemporary house plan. The exterior combines plaster, wood, and lots of glass to give the home a great deal of appeal. Inside you are greeted by an open layout. The large room is heated by a fireplace surrounded by built-in bookshelves. The kitchen has an island with a snack bar. The dining room leads to a large terrace with a pergola. The master bedroom has a tray ceiling and exposed beams, as well as a bathroom and dressing room. From the garage for 2 cars, you can enter the house through a comfortable entrance hall with a bench and closets.
HOUSE PLAN IMAGE 1
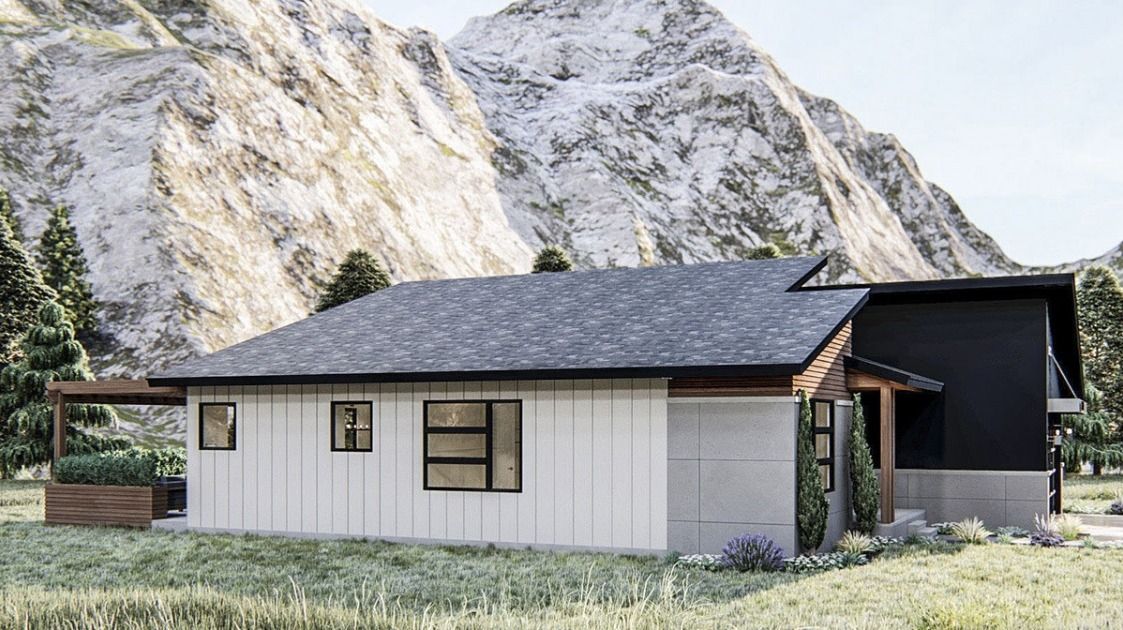
Вид слева. Проект DJ-62815-1-3
HOUSE PLAN IMAGE 2
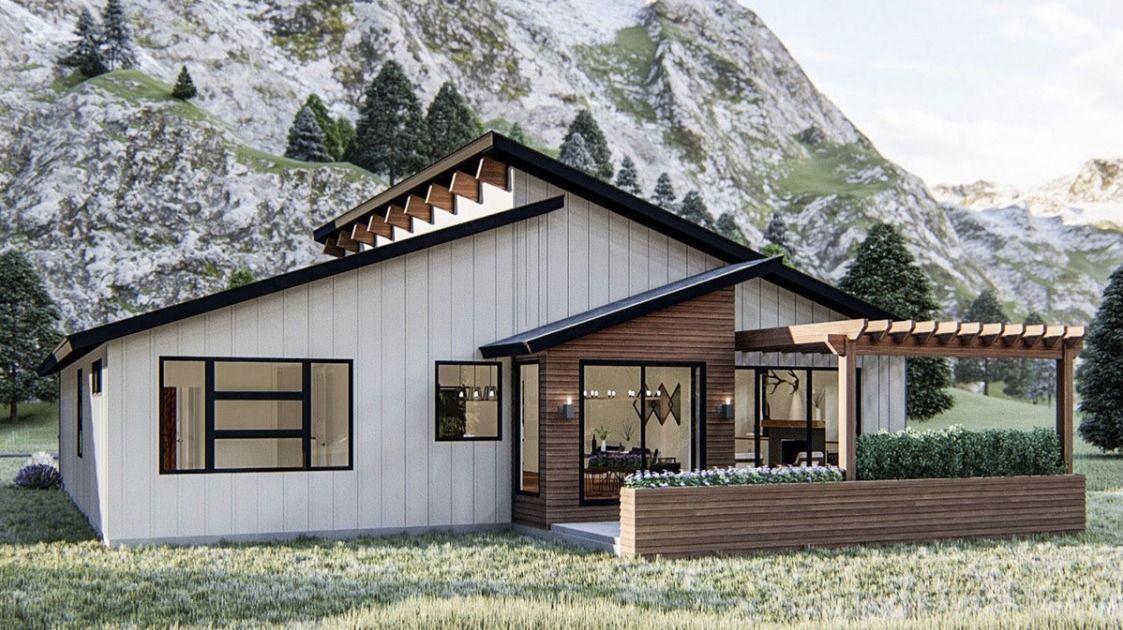
Вид сзади. Проект дома DJ-62815-1-3
HOUSE PLAN IMAGE 3
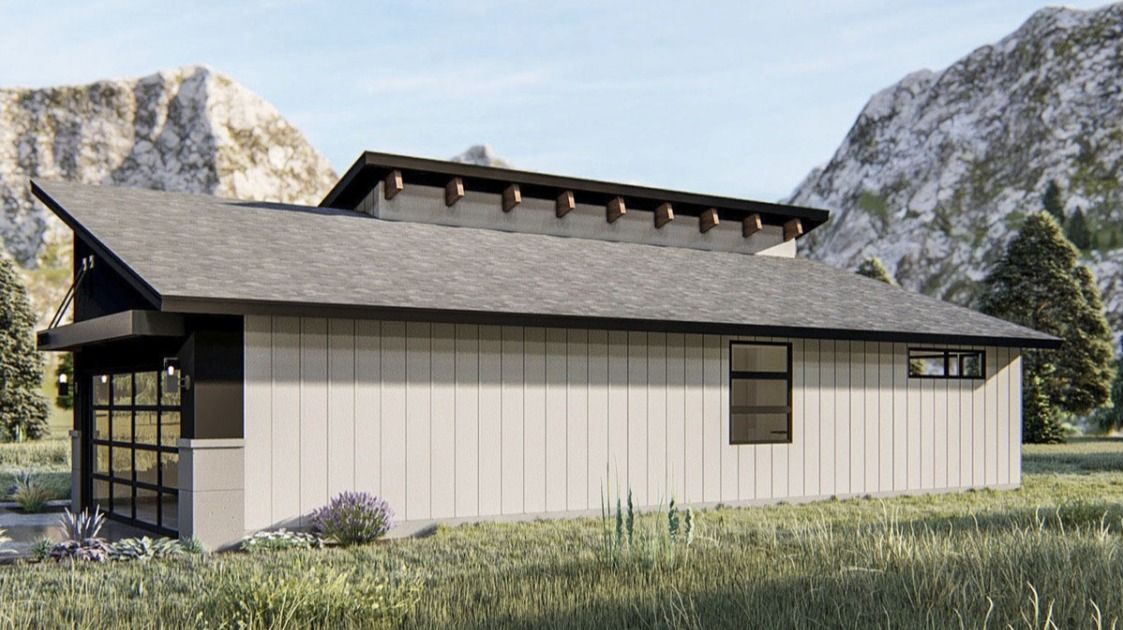
Вид слева. Проект дома DJ-62815-1-3
HOUSE PLAN IMAGE 4
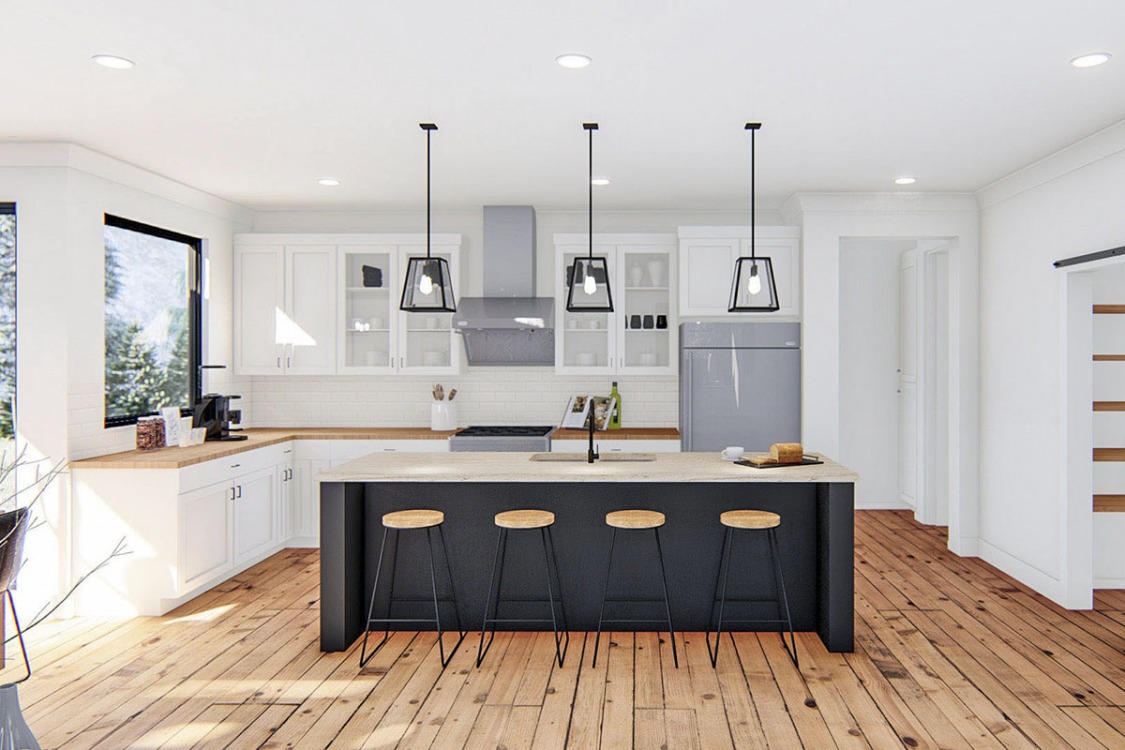
Кухонный остров. Проект дома DJ-62815-1-3
HOUSE PLAN IMAGE 5
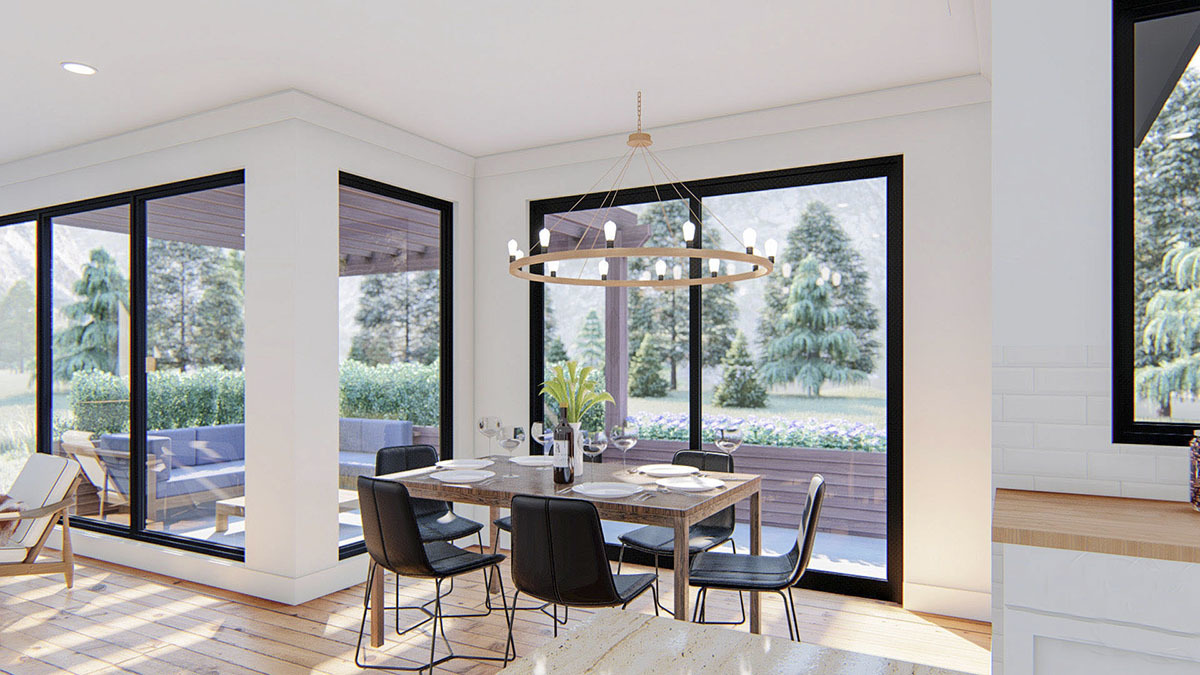
Столовая. Проект дома DJ-62815-1-3
HOUSE PLAN IMAGE 6
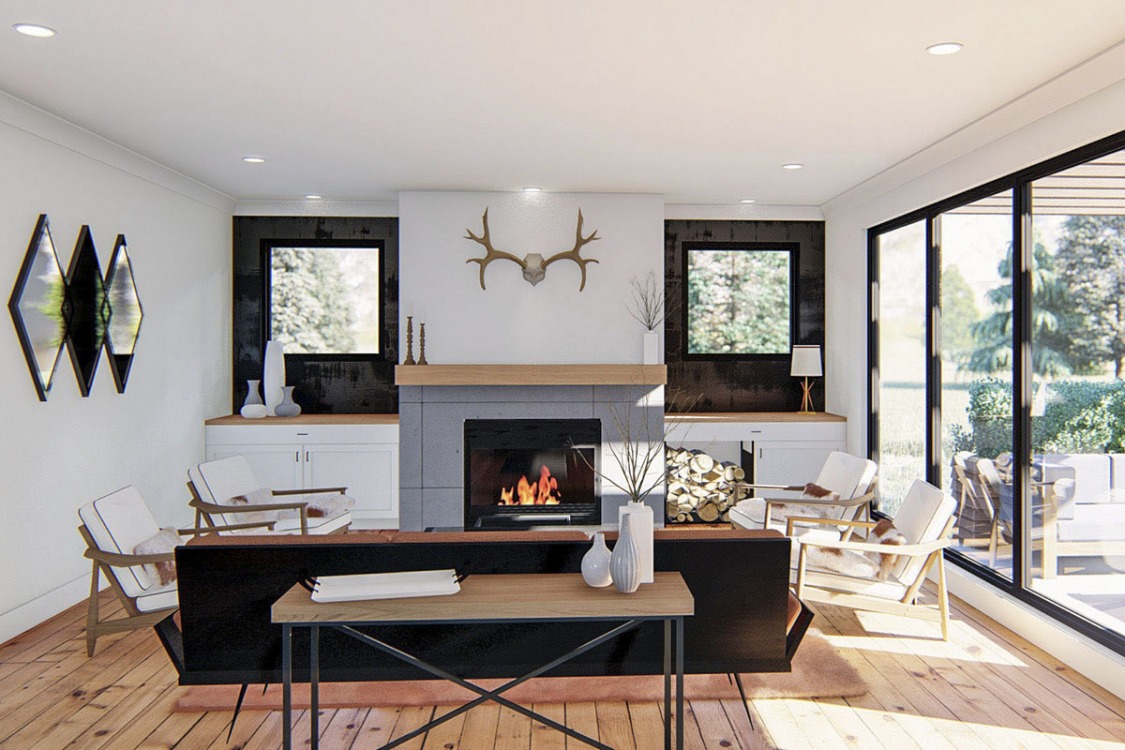
Гостиная с камином. Проект дома DJ-62815-1-3
Convert Feet and inches to meters and vice versa
Only plan: $225 USD.
Order Plan
HOUSE PLAN INFORMATION
Quantity
Floor
1
Bedroom
3
Bath
2
Cars
2
Dimensions
Total heating area
1980 sq.ft
1st floor square
1980 sq.ft
House width
49′10″
House depth
62′12″
1st Floor ceiling
8′10″
Walls
Exterior wall thickness
2x4
Wall insulation
9 BTU/h
Facade cladding
- stucco
- horizontal siding
- facade panels
Living room feature
- fireplace
- open layout
- sliding doors
- entry to the porch
Kitchen feature
- kitchen island
- pantry
Bedroom features
- Walk-in closet
- Bath + shower
Garage Location
front
Garage area
540 sq.ft






