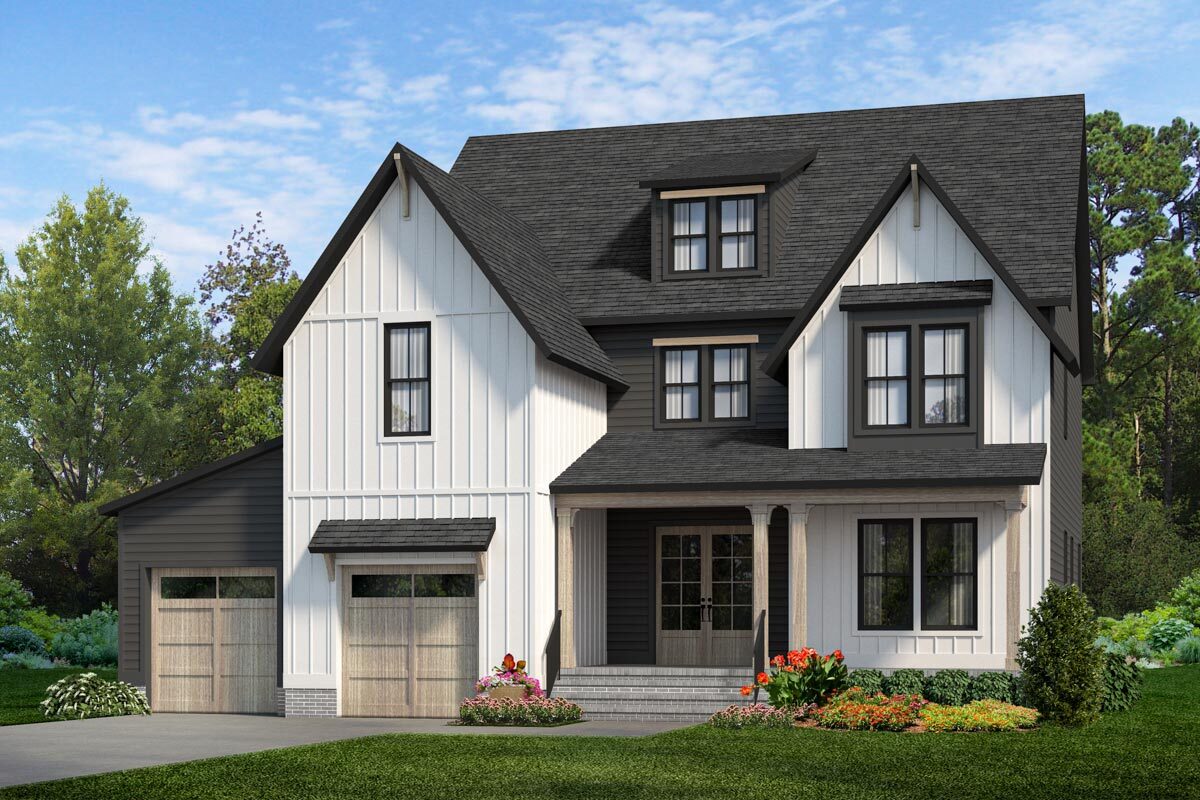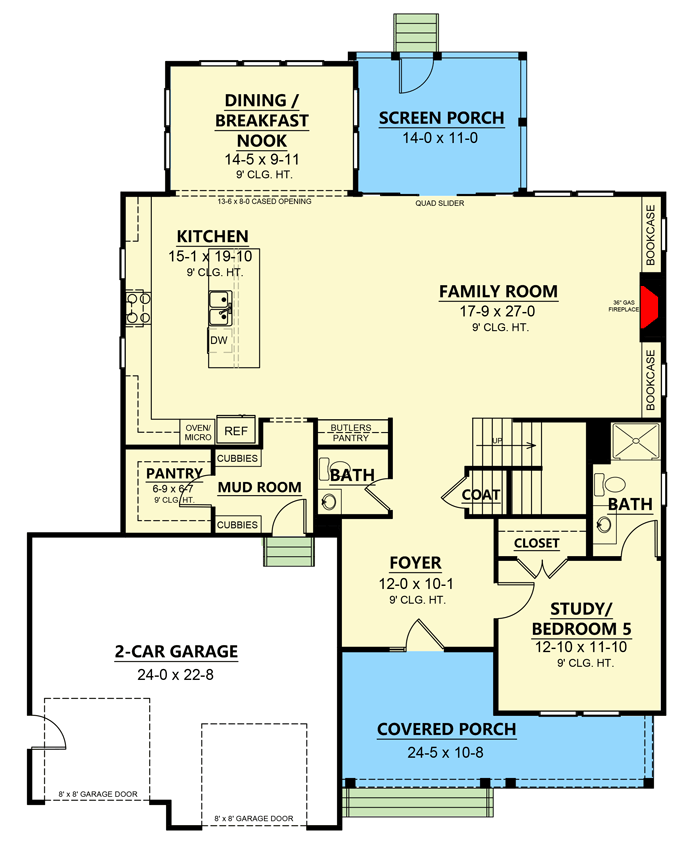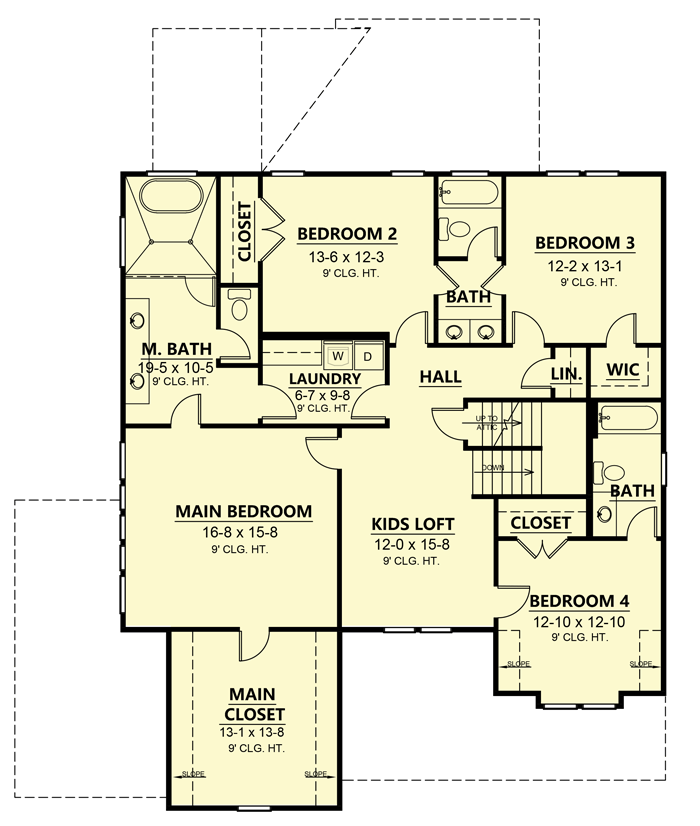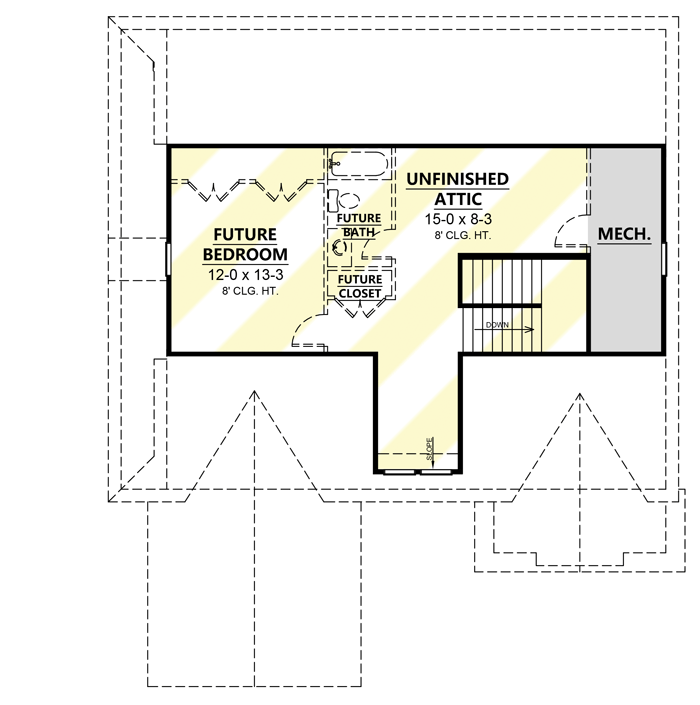Plan RVC-260001-2-3-5-6: American 2 story house plan with living attic
Page has been viewed 896 times

House Plan RVC-260001-2-3-5-6
Mirror reverse- The contrasting colors of the façade and the two symmetrical gables lend a harmonious look to this traditional American home. The third attic floor expands the useful living space.
- Going inside from the covered veranda, you will find a study or a fifth bedroom to the right of the entrance. Directly ahead, the spacious living room combined with the kitchen includes a gas fireplace surrounded by fitted bookcases.
- A detached island is located in the center of the kitchen, surrounded by a spacious wardrobe and counter, and from the hallway, by the garage, you can go to the pantry.
- A glazed veranda is attached to the back of the house for outdoor dining.
- Upstairs, four bedrooms surround a loft for children's play. The master bedroom has a huge walk-in closet, shower room, separate toilet, and access to a laundry room.
- Inhabitants of the other two bedrooms will be able to use Jack and Gill's shared bathroom, while the third bedroom has its own full bathroom. All additional bedrooms have large fitted wardrobes.
- The utility room is located in the attic, where you can also equip a fitness room or home theater.
Floor Plans
See all house plans from this designerConvert Feet and inches to meters and vice versa
Only plan: $0 USD.
Order Plan








