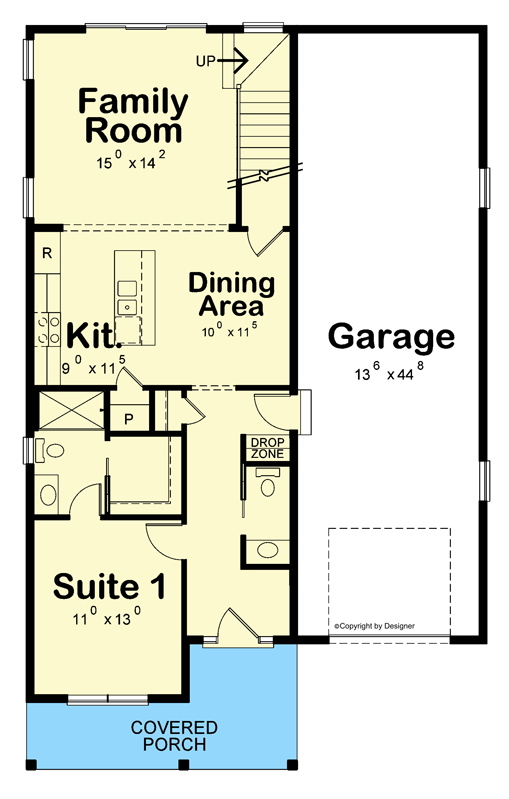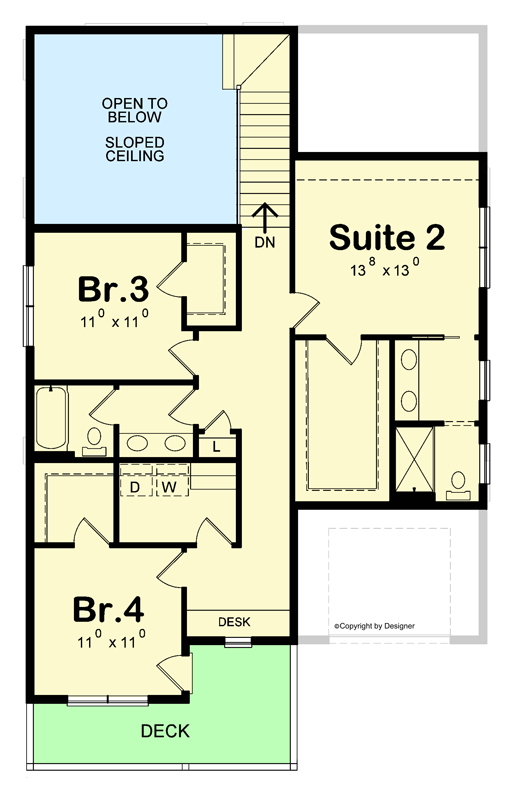Plan DB-42711-2-4 Narrow Contemporary House Plan With 4 Bedrooms and a Tandem Garage
Page has been viewed 172 times
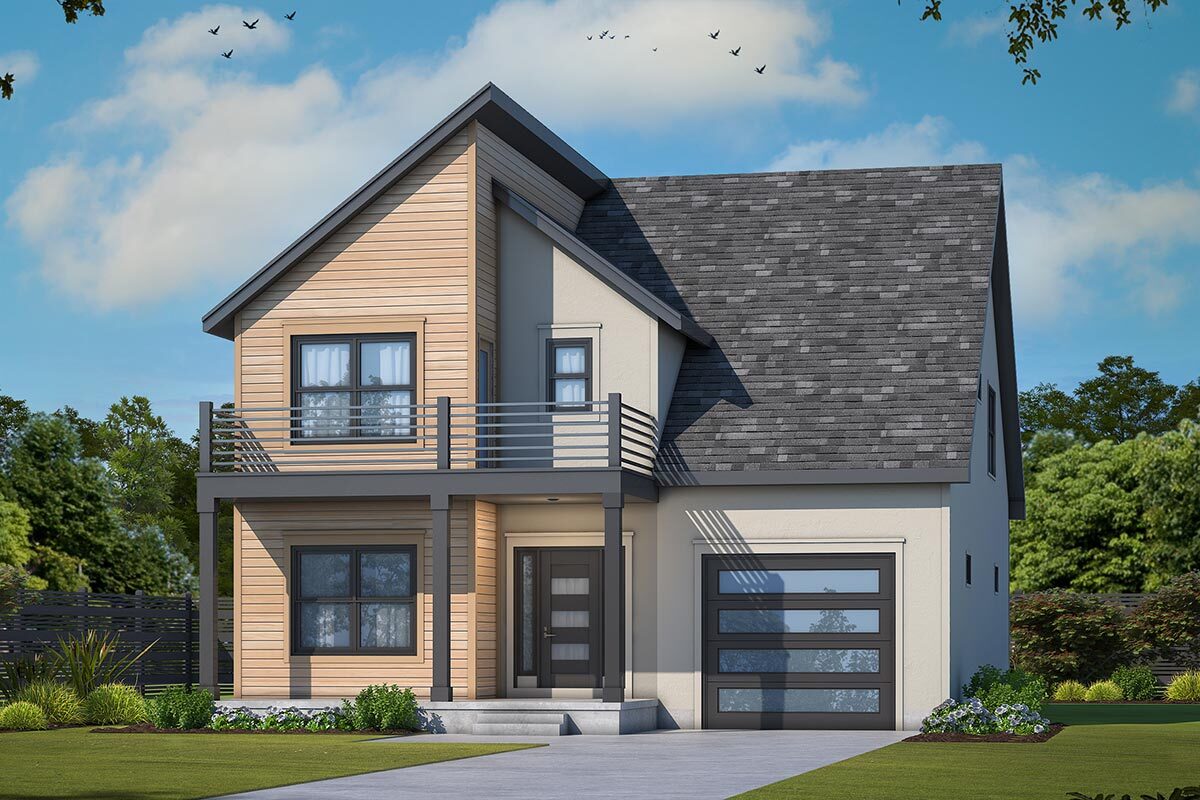
House Plan DB-42711-2-4
Mirror reverse- The gabled roof pairs with a shed style roof to give the exterior of this Contemporary house plan, suitable for narrow lots with a width of 34 ft, a modern aesthetic.
- A bedroom suite on both the main and second levels allows the homeowner to choose their preferred sleeping arrangement while also providing a comfortable second suite for family or guests.
- The open living area is located at the back of the first floor and features an island kitchen with a pantry.
- The tandem garage has enough space for two cars, and a drop zone just inside is ideal for keys and mail.
- Upstairs, laundry is conveniently located next to three bedrooms; one has a 4-fixture bath and a large closet, and the other two share a compartmentalized bath with a dual-sink vanity.
LEFT ELEVATION
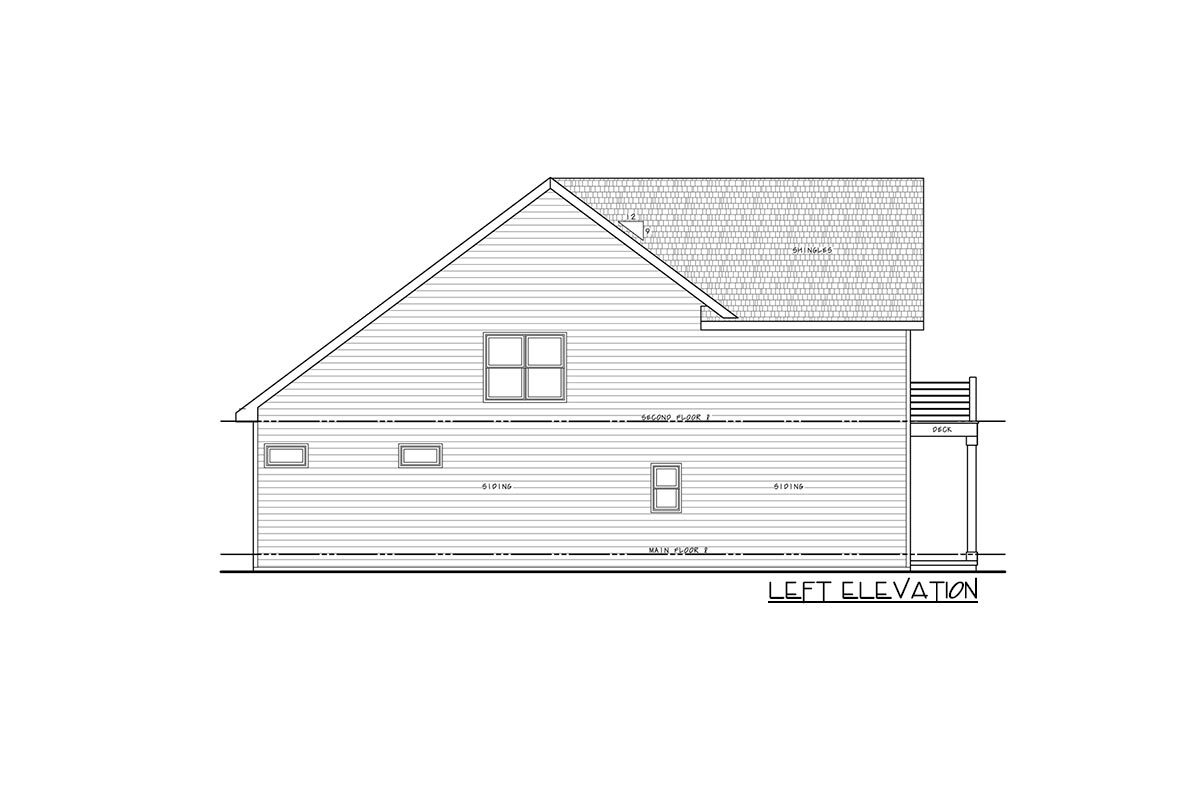
Left Elevation
REAR ELEVATION
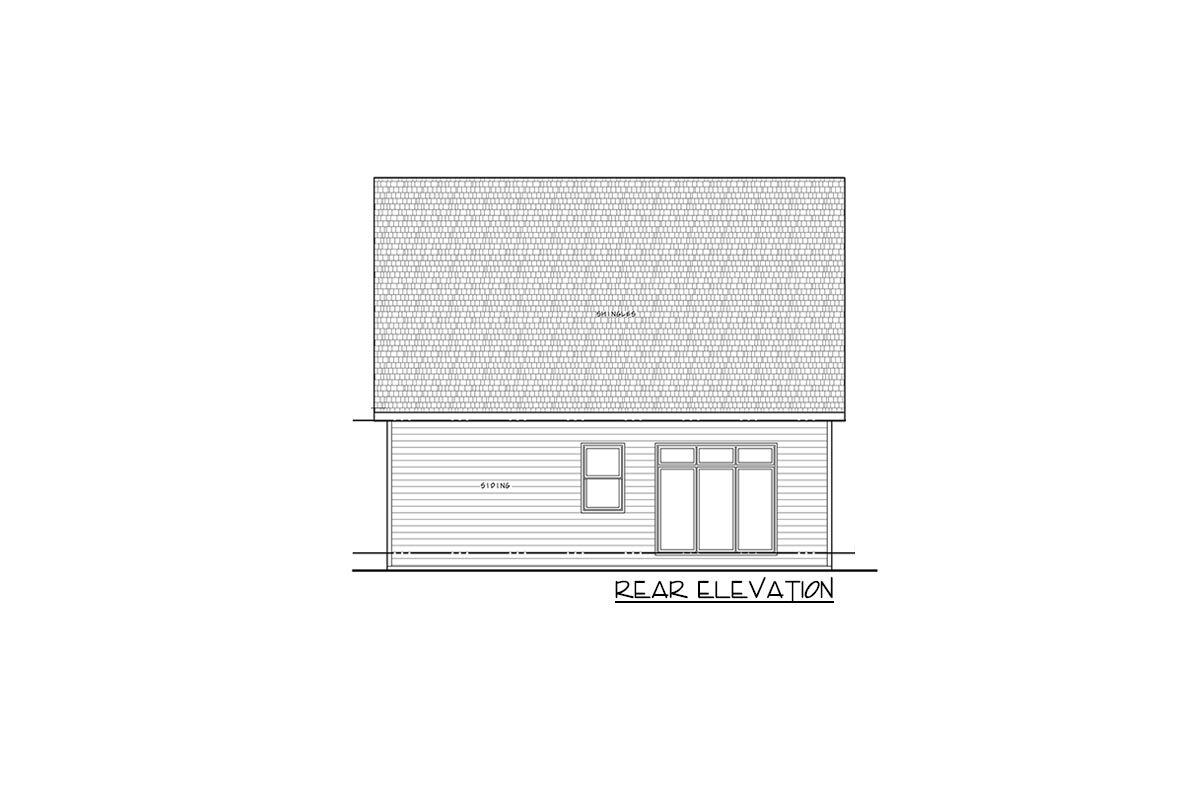
Rear Elevation
RIGHT ELEVATION
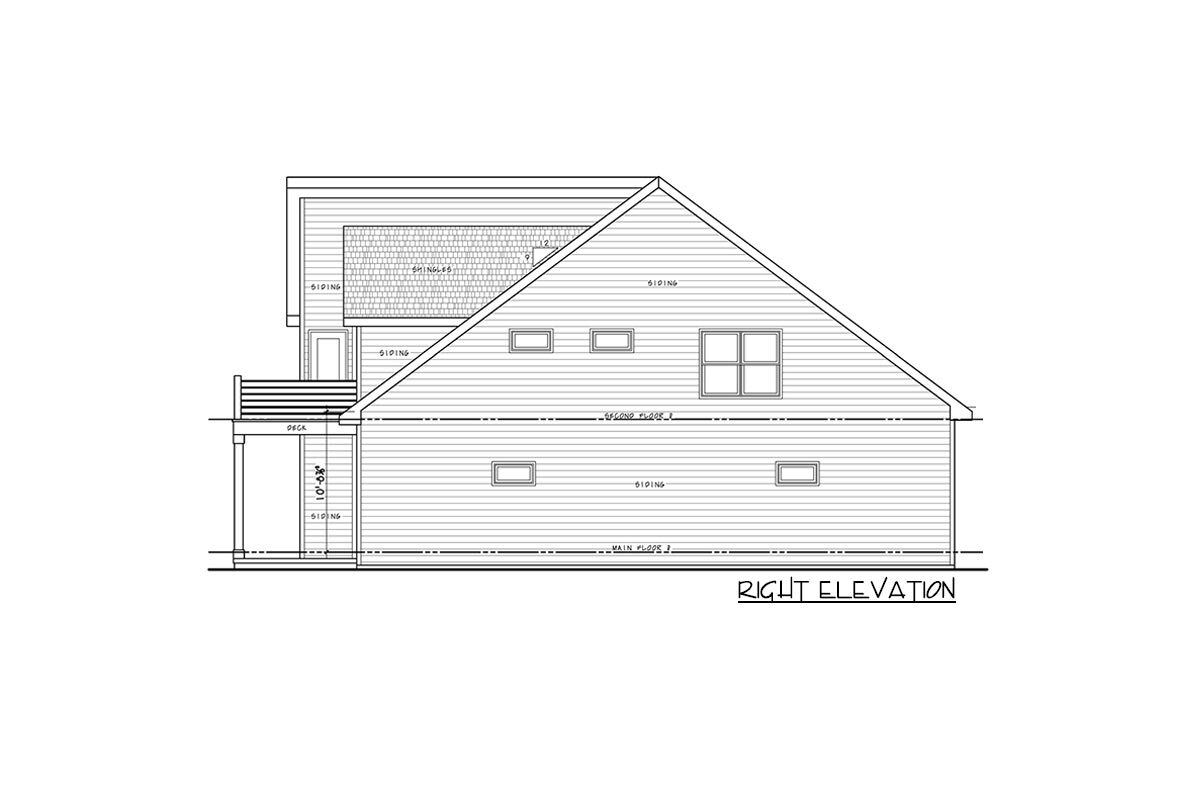
Right Elevation
Floor Plans
See all house plans from this designerConvert Feet and inches to meters and vice versa
Only plan: $300 USD.
Order Plan
HOUSE PLAN INFORMATION
Floor
2
Bedroom
4
Bath
3
Cars
2
Half bath
1
Total heating area
2000 sq.ft
1st floor square
960 sq.ft
2nd floor square
1040 sq.ft
House width
34′1″
House depth
49′10″
Ridge Height
29′10″
1st Floor ceiling
8′10″
2nd Floor ceiling
7′10″
Garage Location
Front
Garage area
630 sq.ft
Main roof pitch
9 by 12
Roof type
- gable roof
Rafters
- lumber
Exterior wall thickness
2x4
Wall insulation
9 BTU/h
Facade cladding
- stucco
- horizontal siding
Living room feature
- open layout
- staircase
- vaulted ceiling
Kitchen feature
- kitchen island
- pantry
Bedroom features
- Walk-in closet
- Bath + shower
- 2 master bedrooms
Floors
House plans by size
- up to 2000 sq.feet
House plan features
- House plans with 4 or 5 bedrooms
Facade type
- House plans with narrow facade
- House plans with narrow facade and garage
- Stucco house plans
Plan shape
- rectangular
Features
Floors
House plans by size
- up to 2000 sq.feet
House plan features
- House plans with 4 or 5 bedrooms
