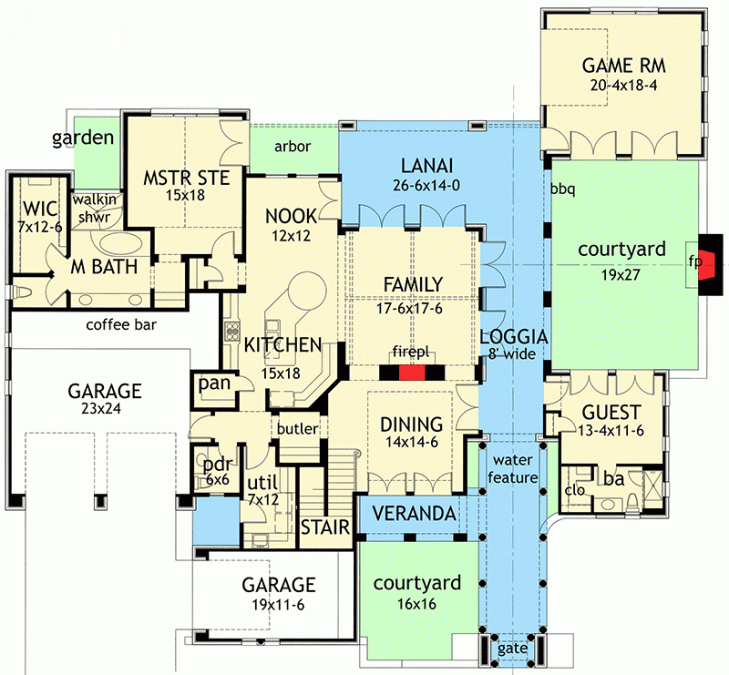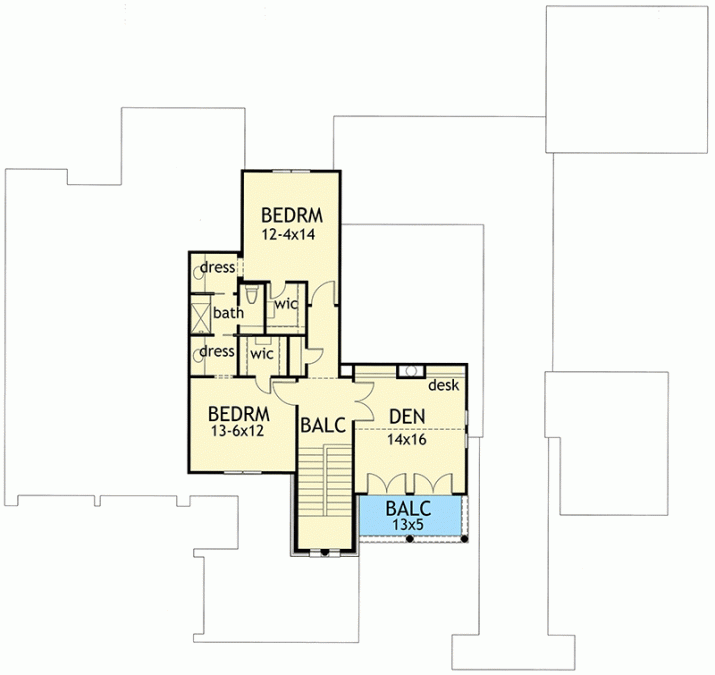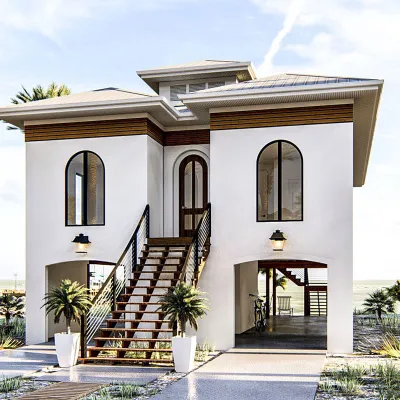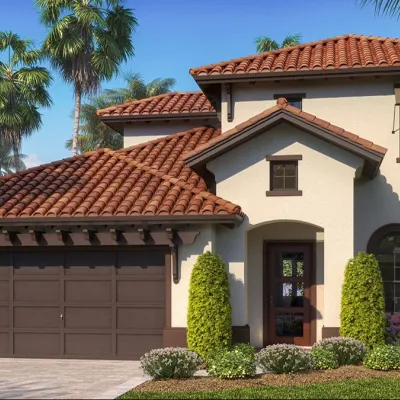Two-story frame house plan with four bedrooms in the Mediterranean style with interior photos
Page has been viewed 963 times
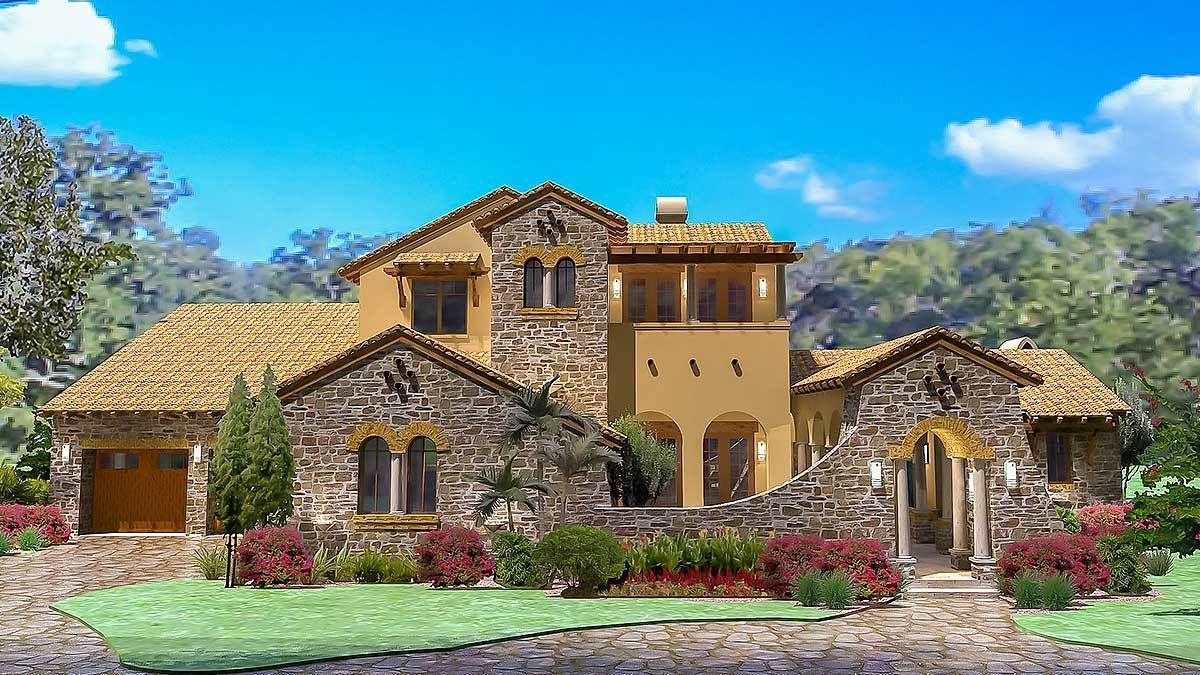
House Plan WG-16811-1,5-4
Mirror reverseA welcoming gate welcomes you at the entrance to the patio with a swimming pool and a massive terrace between the main house, the guest house, and the billiard pavilion. At the edges of the pathway leading into the house are five pairs of columns. The living room and master bedroom have a vaulted ceiling with beautiful exposed beams.
Spacious kitchen with lots of cabinets and a front dining room for guests.
Note the additional guest bedroom: two doors lead to the backyard. This is perfect for guests or in-laws and adds 25 square feet to the total living space.
A separate playroom adds 36.7 square feet to the total living space.
The second floor has 50x100mm thick exterior walls.
COVERED TERRACE
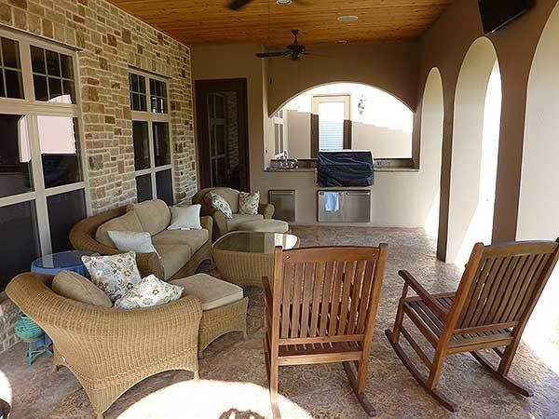
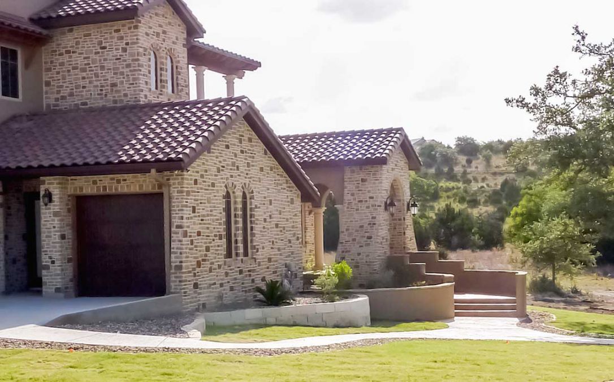
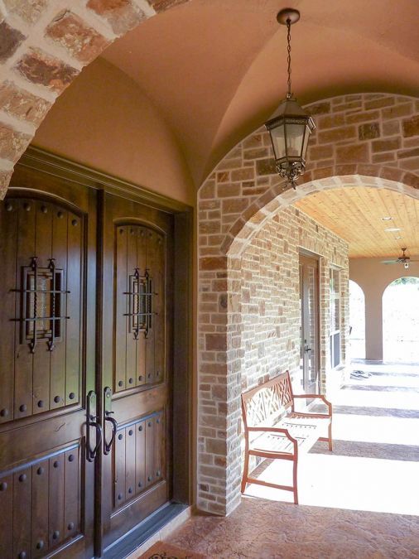
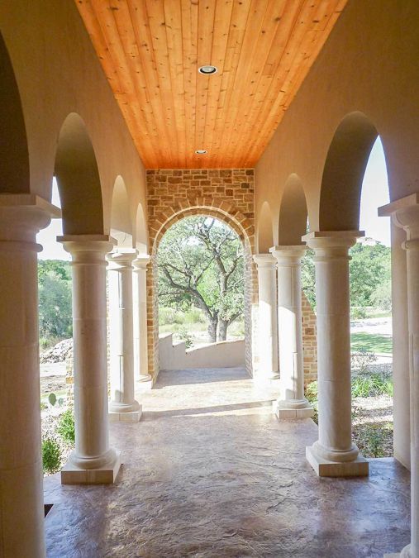
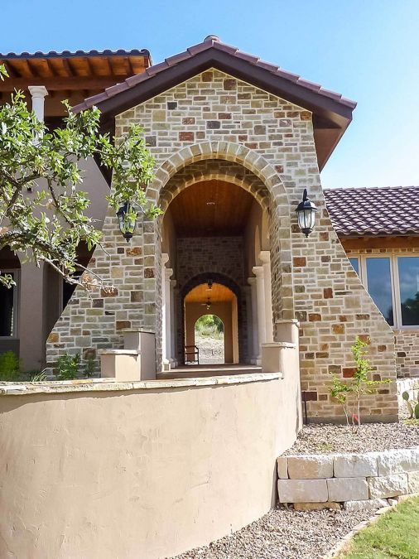
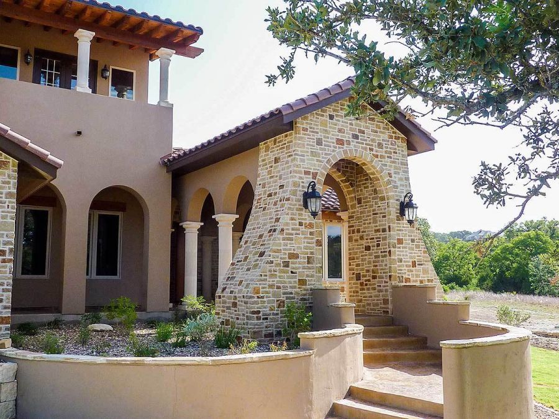
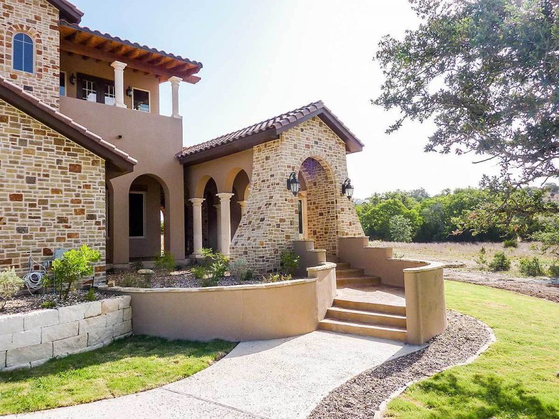
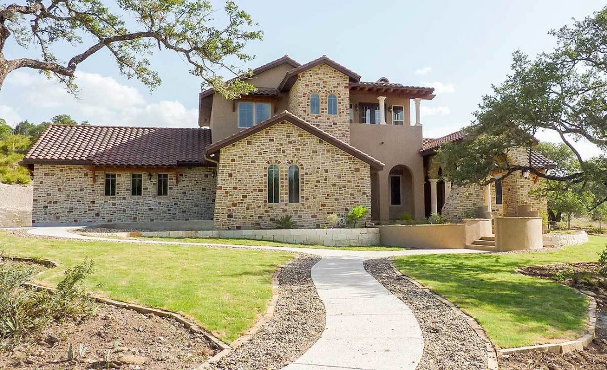
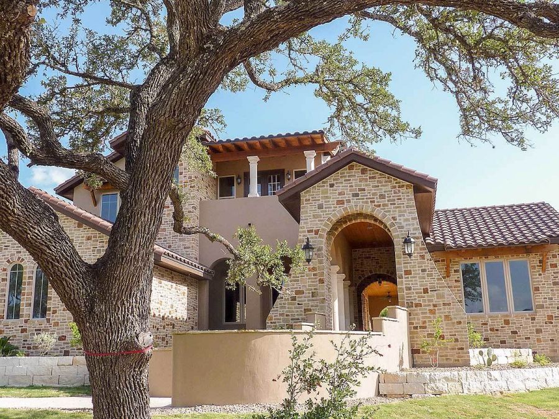
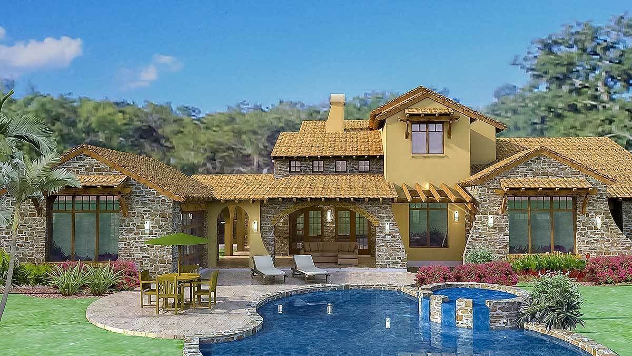
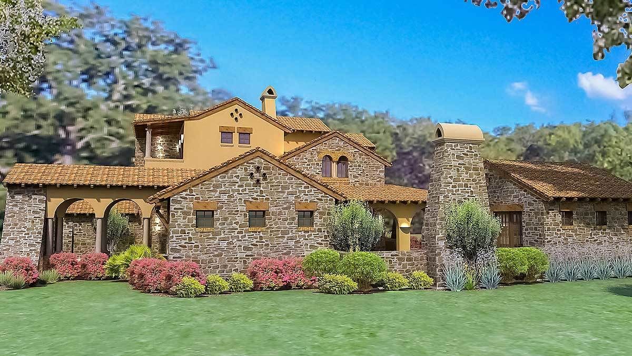
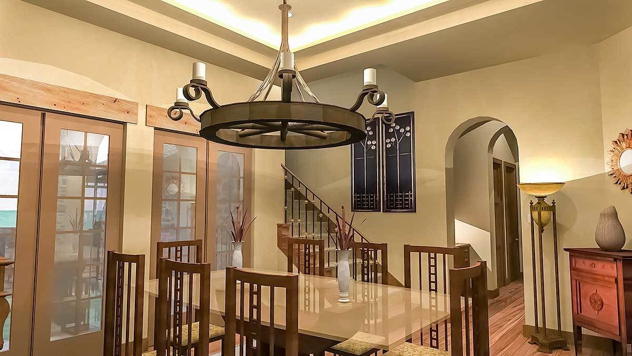
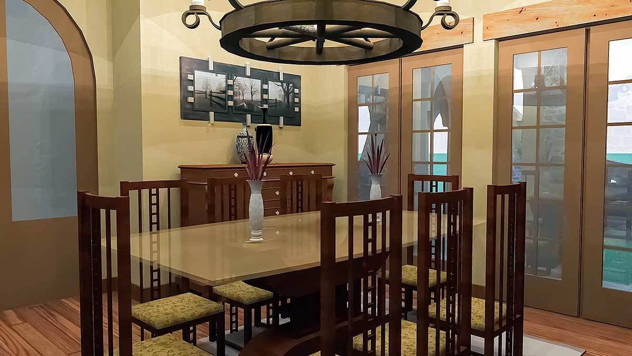
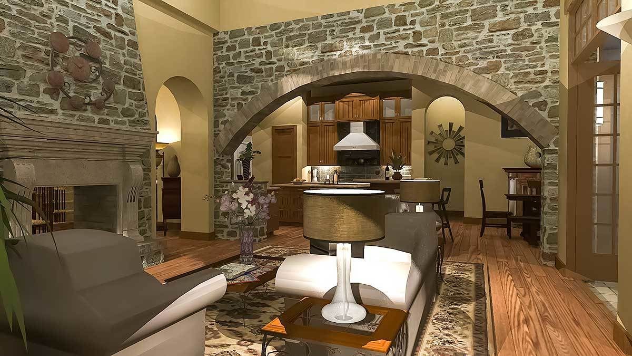
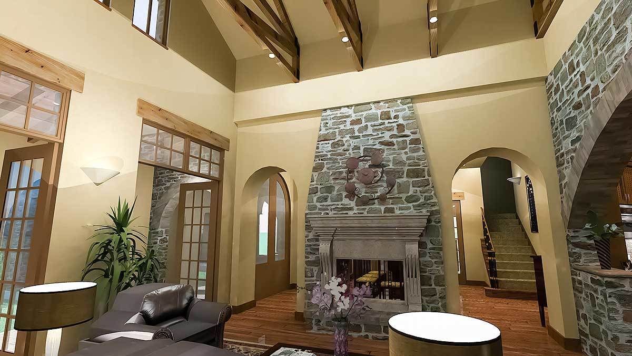
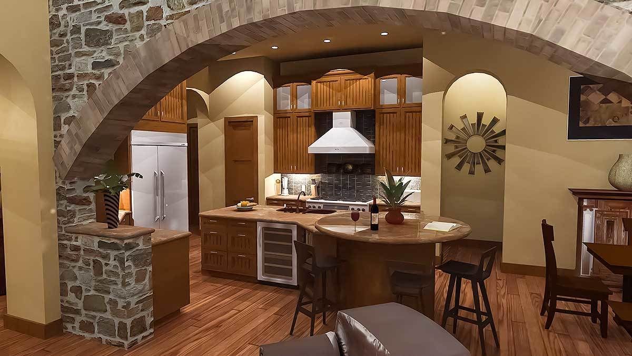
Floor Plans
See all house plans from this designerConvert Feet and inches to meters and vice versa
Only plan: $425 USD.
Order Plan
HOUSE PLAN INFORMATION
Quantity
Dimensions
Walls
Facade cladding
- stone
- stucco
Living room feature
- fireplace
- open layout
Kitchen feature
- kitchen island
- pantry
Bedroom Feature
- walk-in closet
- 1st floor master
- outdoor exit
- bath and shower
- split bedrooms
Garage type
House plans with built-in garageTwo car garage house plans
Outdoor living
deckcourtyard
Facade type
Stucco house plans
Plan shape
- L-shaped
