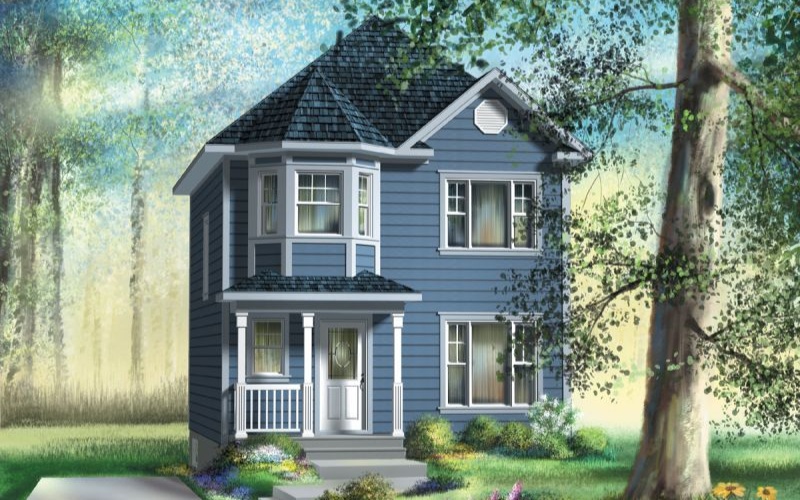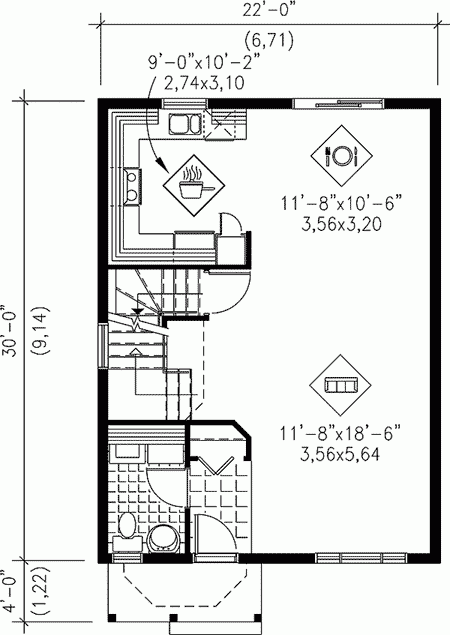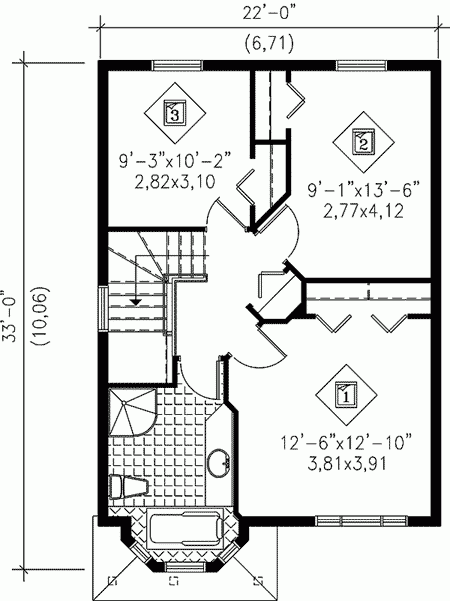Plan PM-80547-2-3: Two-story 3 Bed English House Plan
Page has been viewed 683 times

House Plan PM-80547-2-3
Mirror reverseA two-story House Plan of 1300 square feet covered by a hip roof. Beautiful facade in country style finished with colored horizontal siding is decorated with a round decorative window in the gable of the house, porch decorated as a small veranda with columns decorated with cornices and bay window above the porch roof, covered with a cone roof, as well as decorative moldings, emphasizing the corners and white simple platbands with decorative cornices framing the windows with a lattice binding and doors.
The small foyer in the house has a built-in coat closet. To the left is the entrance to the guest bathroom so that you can wash your hands right away. Immediately near the foyer begins the open space of the living room, followed by the dining room with sliding glass doors leading to the backyard and the kitchen, located behind the stairwell. On the second floor are all three bedrooms equipped with built-in closets, in addition to their functional purpose, which is also good soundproofing. The bathroom is made with a bay window in which there is a bathroom, allowing you to admire the views from the window while swimming. The basement in the house will allow you to put all the necessary utility rooms, such as utility rooms or storage space.
Floor Plans
See all house plans from this designerConvert Feet and inches to meters and vice versa
Only plan: $200 USD.
Order Plan
HOUSE PLAN INFORMATION
Quantity
Dimensions
Walls
Facade cladding
- horizontal siding
Living room feature
- open layout
Bedroom features
- Bath + shower







