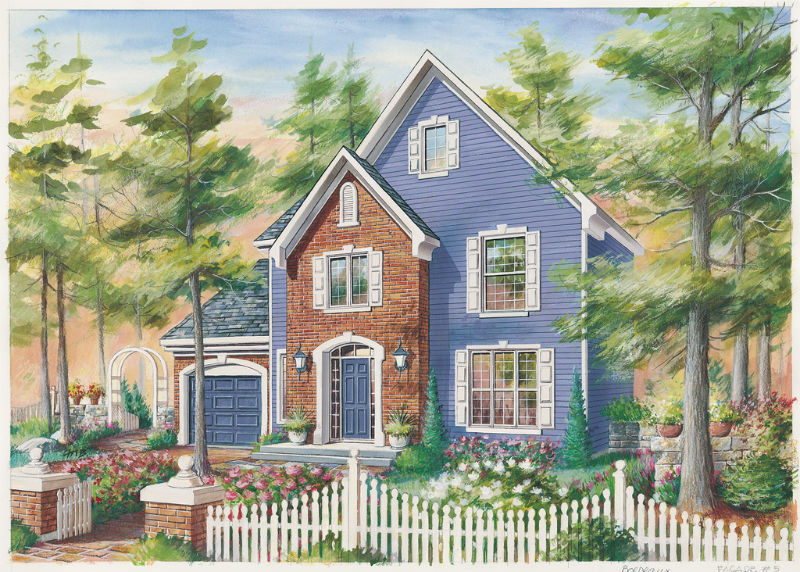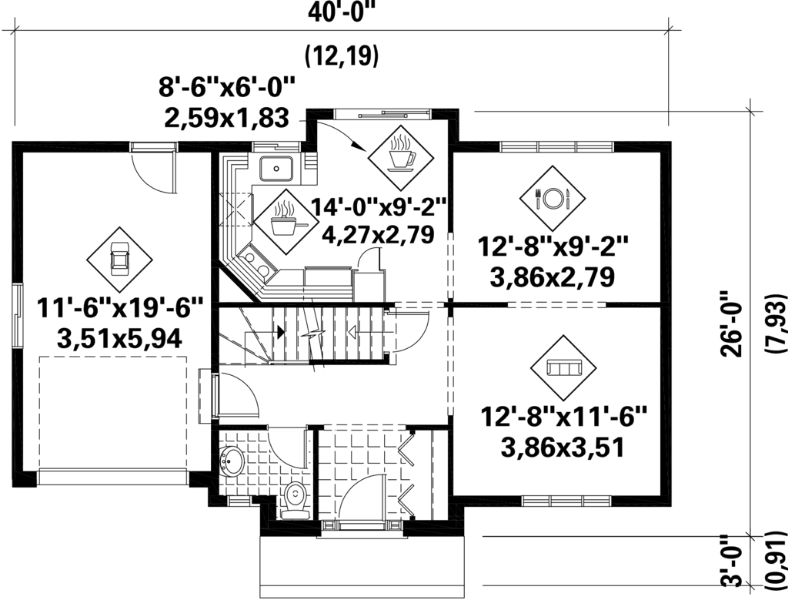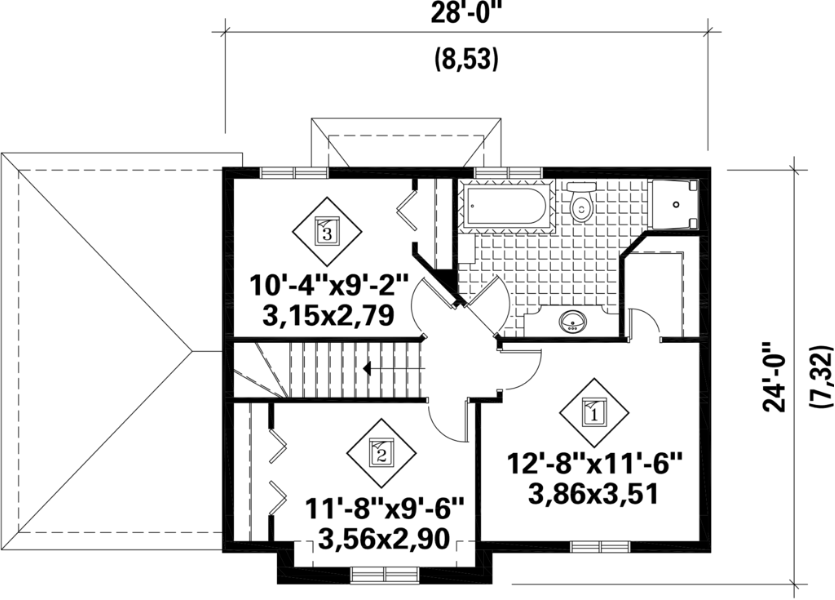Two-story 3 Bed House Plan With Attached Garage
Page has been viewed 815 times

House Plan PM-254788-2-3
Mirror reverseThis plan for a two-story, 3-bedroom second-floor home is low on construction costs and has everything you need for comfortable living. The home is designed with a one-car garage with a hip roof and a practical basement. The entire first floor is common areas, conventionally divided by ceiling beams into a living room, dining room, and kitchen. Stairs next to the garage lead to the second floor and basement. A door encloses the stairs leading to the basement. The basement can accommodate heating, air conditioning, and water heating equipment. A porch can be attached if desired. The main building has a gable roof with a window in the gable. A brick-lined reality stands out at the front of the house, and the wood trim on the front will always be popular.
This home has a steeply pitched roof, brick and wood cladding with tastefully selected shutters.
The house plan measures 40 feet wide by 25 feet deep and provides 1,313 square feet of living space.
The 665-square-foot first-floor area includes a foyer, stairs to the upper level in the foyer, great room, formal dining room, breakfast nook, and separate kitchen.
The upper floor has 647 square feet of living space and includes a master bedroom with a spacious walk-in closet, two secondary bedrooms with a hallway bathroom.
Floor Plans
See all house plans from this designerConvert Feet and inches to meters and vice versa
Only plan: $200 USD.
Order Plan
HOUSE PLAN INFORMATION
Quantity
Dimensions
Walls
Facade cladding
- brick
- horizontal siding
- wood shakes
Roof type
- gable roof
Rafters
- wood trusses
Bedroom features
- Walk-in closet
- upstair bedrooms







