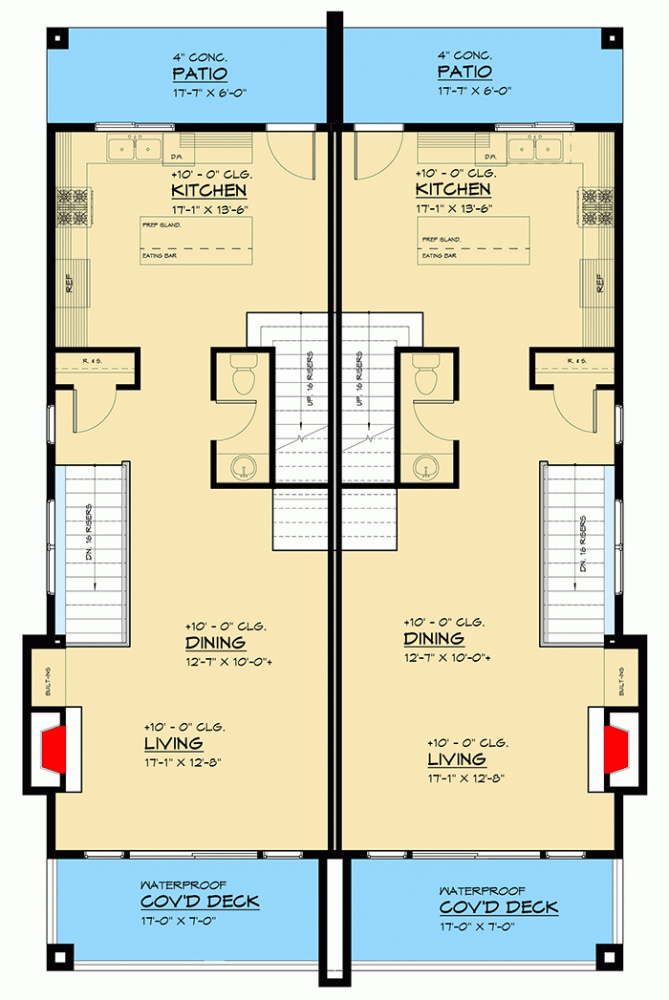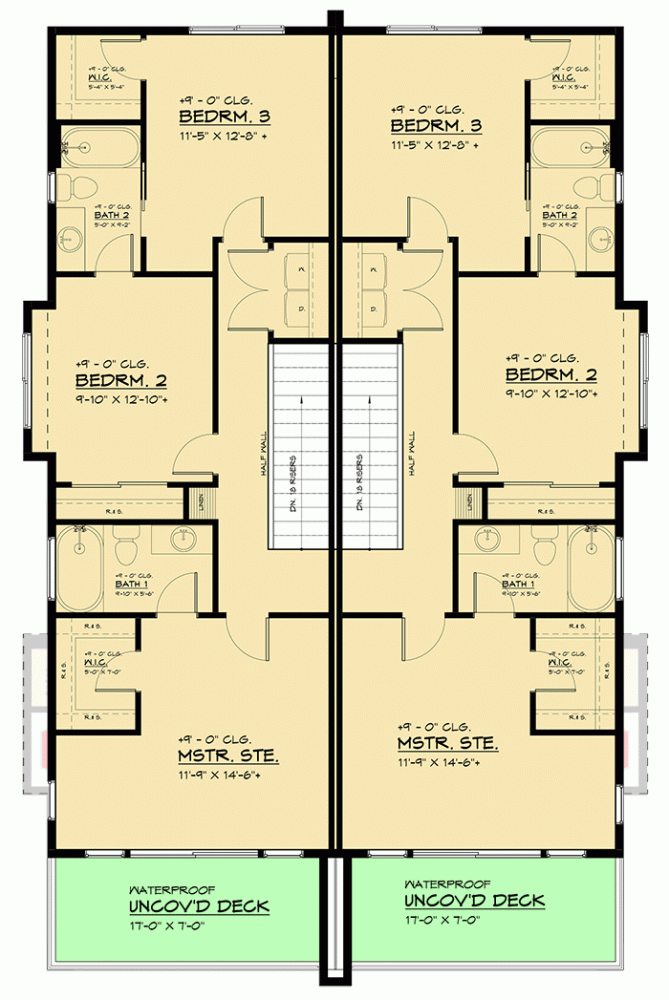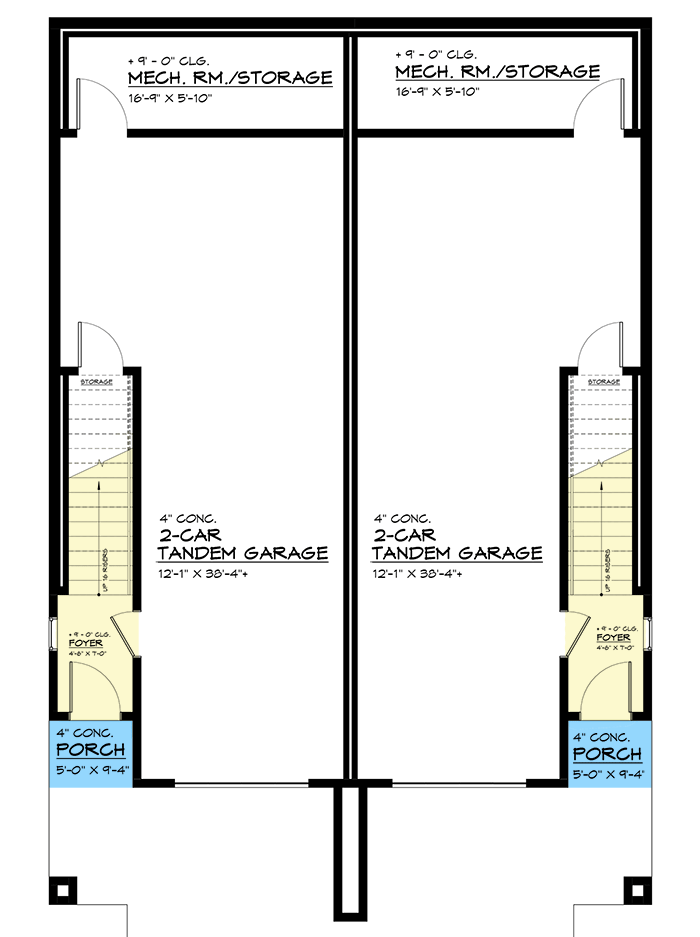Contemporary Duplex Under 2000 Square Feet With Side-by-Side 3 Bed Units RAF-666218-2-6
Page has been viewed 727 times
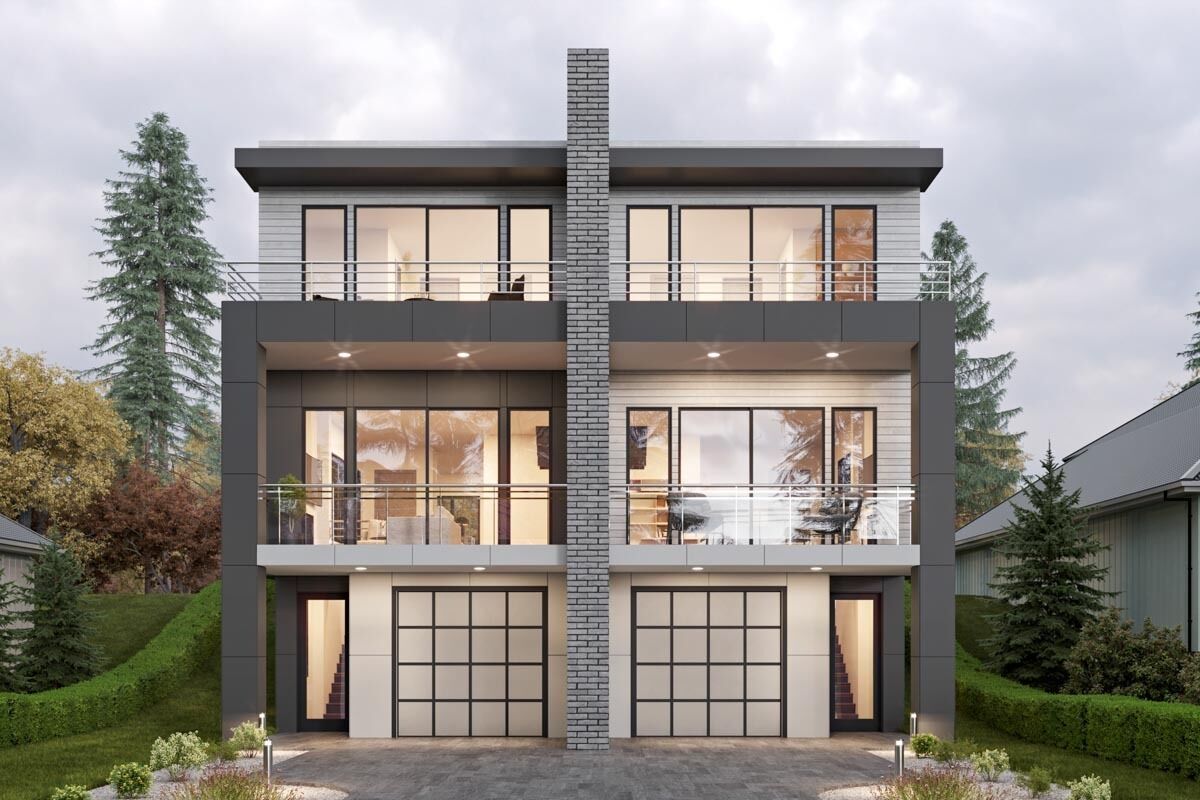
House Plan RAF-666218-2-6
Mirror reverse- This contemporary duplex house plan features mirror-image units with 3 bedrooms, 2.5 bathrooms, and a 2-car (560 square feet) tandem garage.
- 1,944 square feet of heated living area are provided by each unit (797 square feet on the main floor and 802 square feet on the second floor).
- With a mechanical/storage room tucked away in the back, the garage is situated on the ground floor.
- On the main floor, find a spacious living, dining, and kitchen room with unobstructed views of the front and back.
- The living room has a fireplace for a cozy touch, and the front and rear decks offer space for outdoor enjoyment.
- The upper level houses the bedrooms, each of which has a sun terrace off the master bedroom.
- A Jack-and-Jill bathroom separates bedrooms 2 and 3.
- To save carrying laundry up and down stairs, a washer/dryer closet is positioned in the middle of the house next to the bedrooms.
RIGHT VIEW
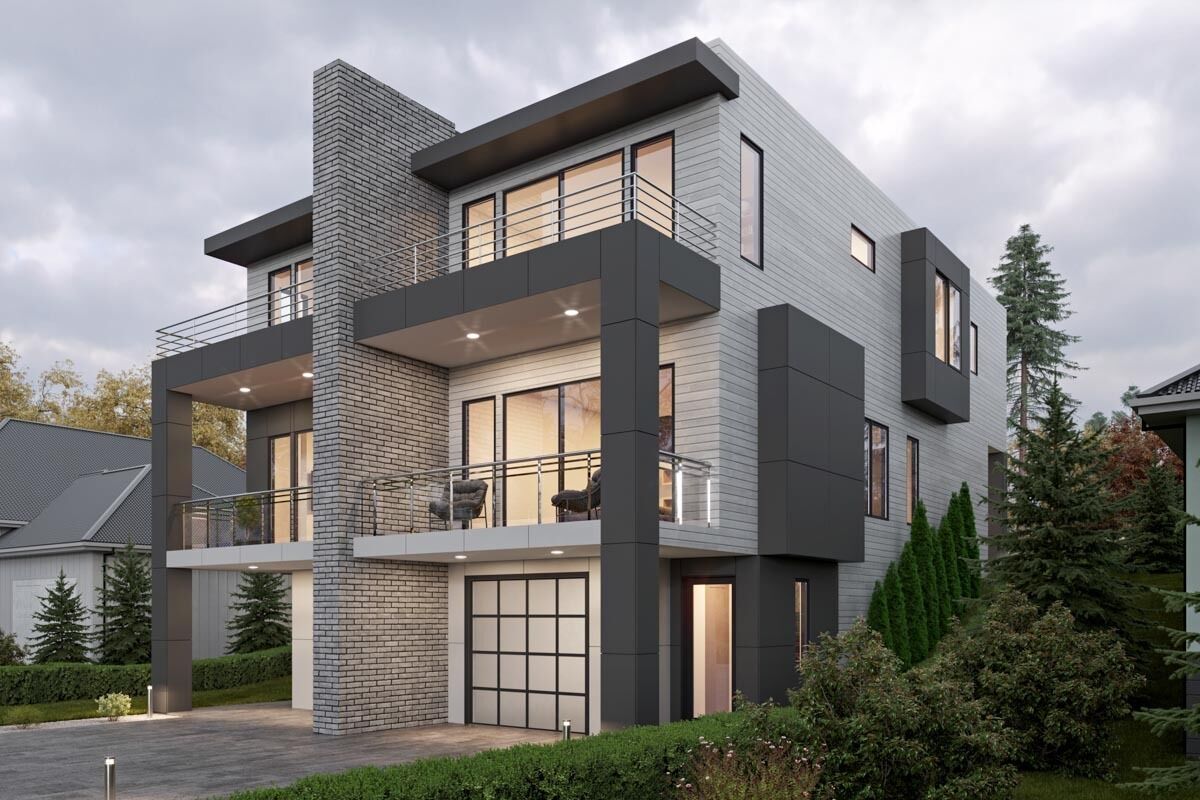
Вид справа
LEFT VIEW
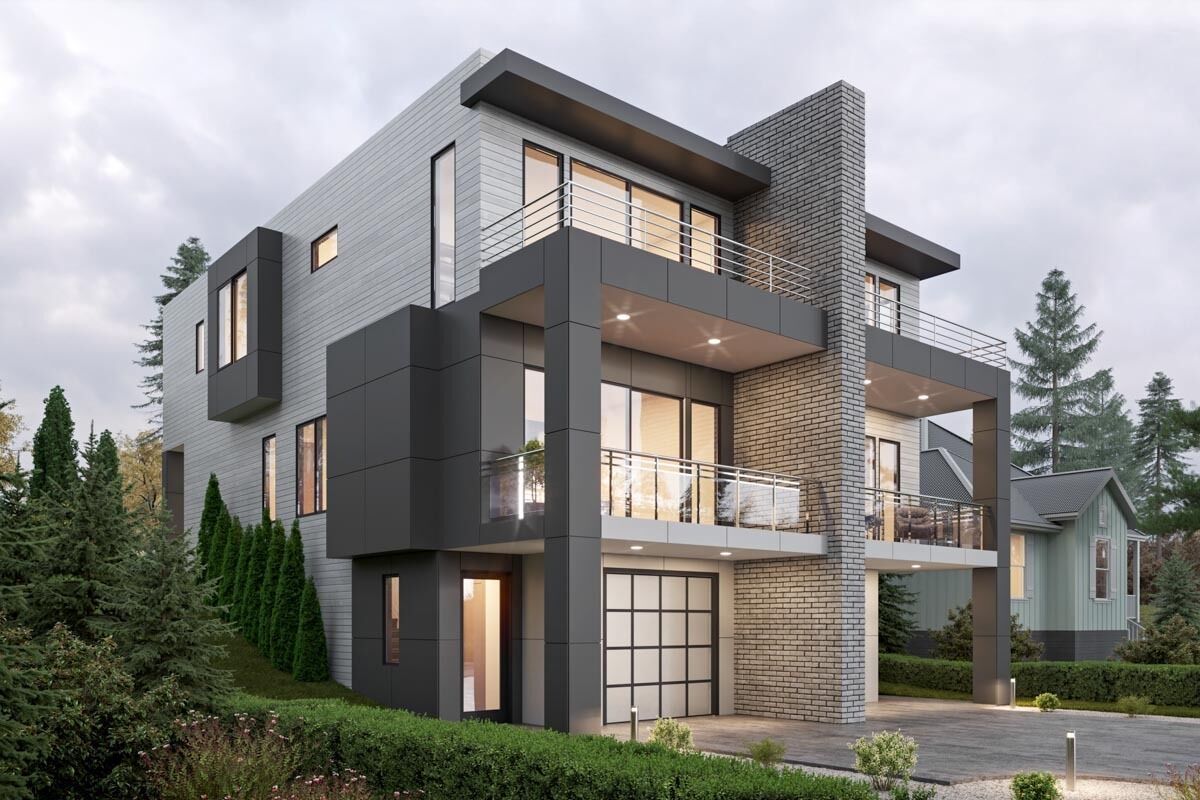
Вид слева
REAR VIEW
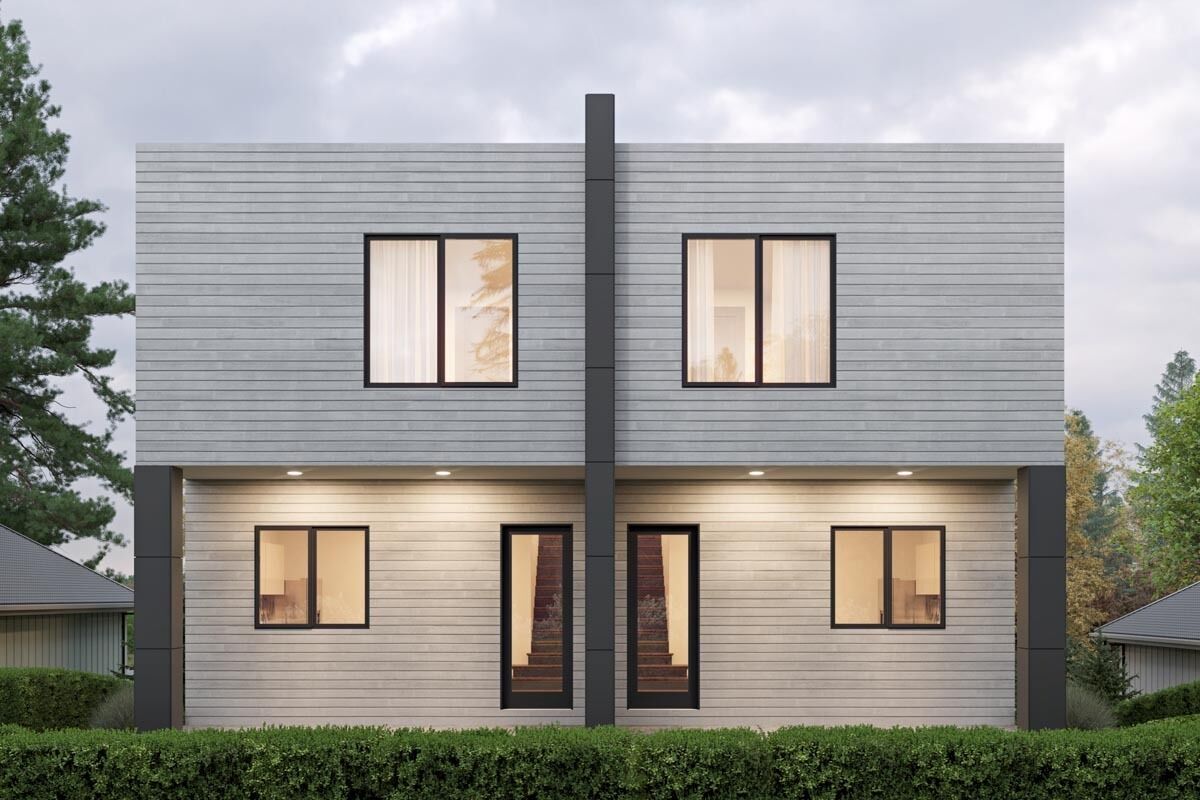
Вид сзади
FRONT ELEVATION
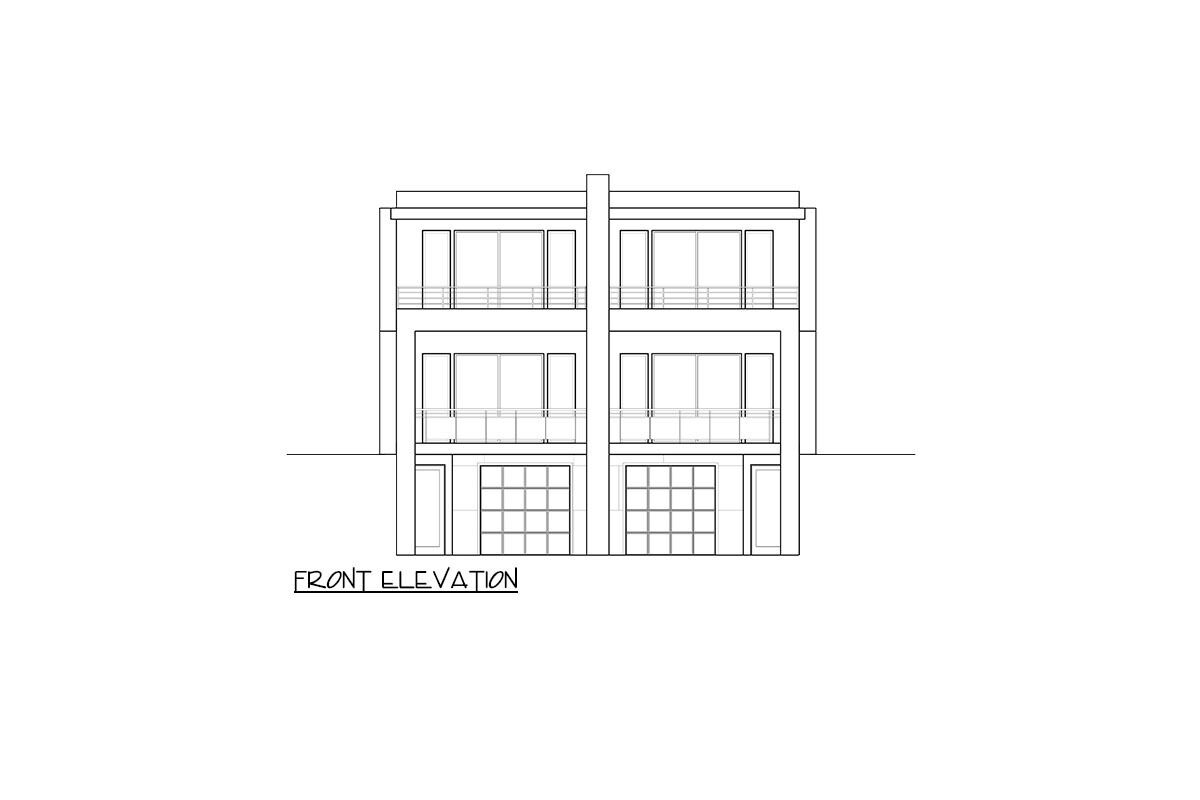
Передний фасад
LEFT ELEVATION
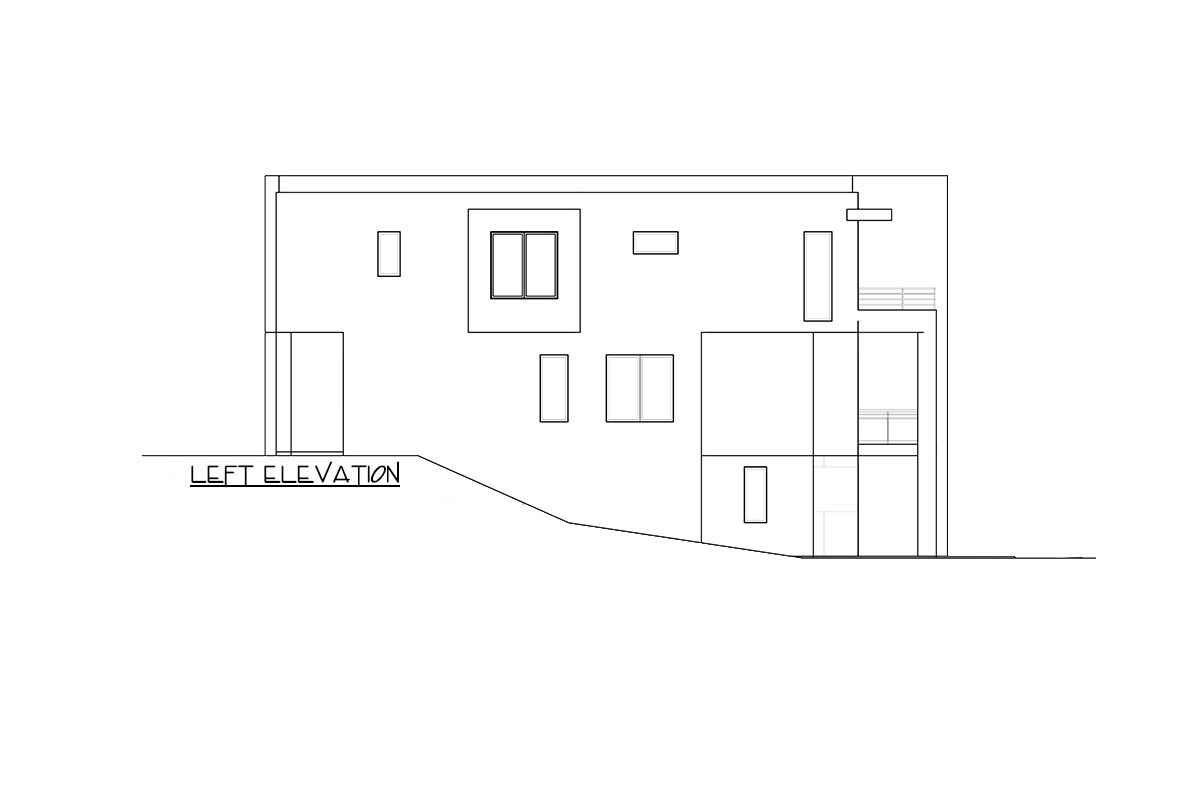
Левый фасад
REAR ELEVATION
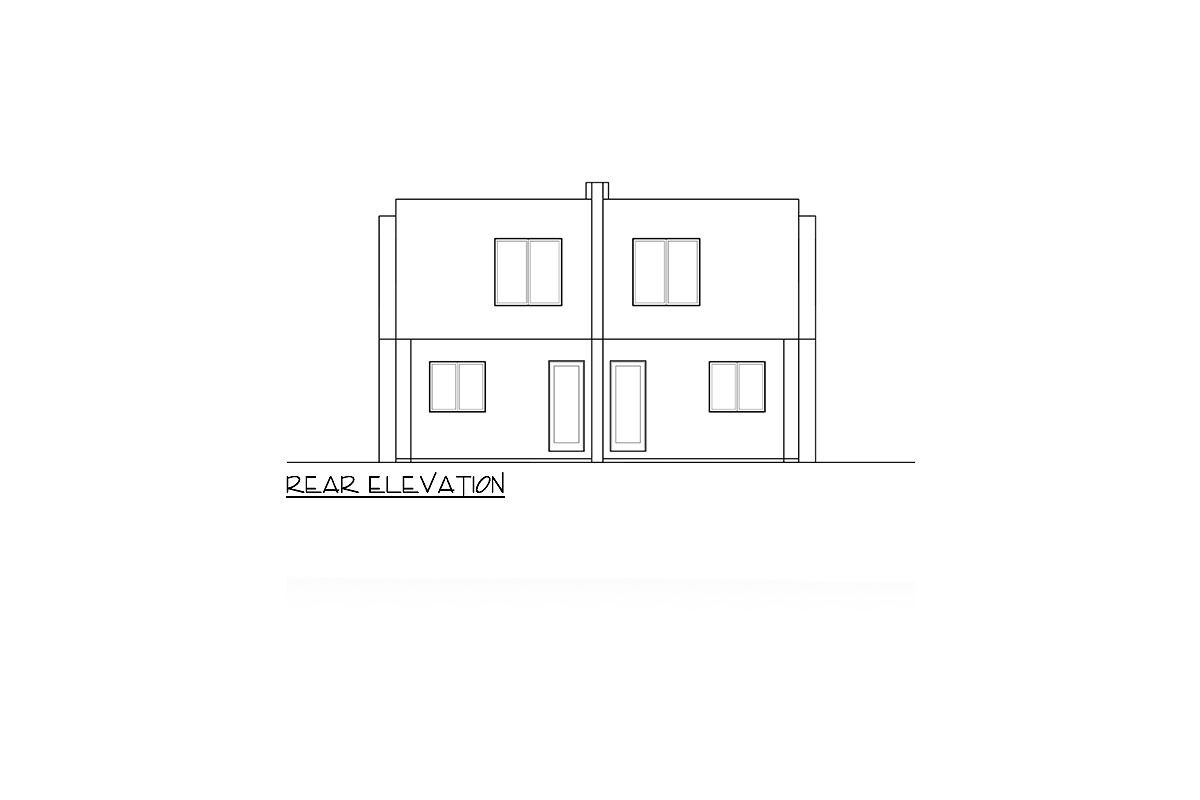
Задний фасад
RIGHT ELEVATION
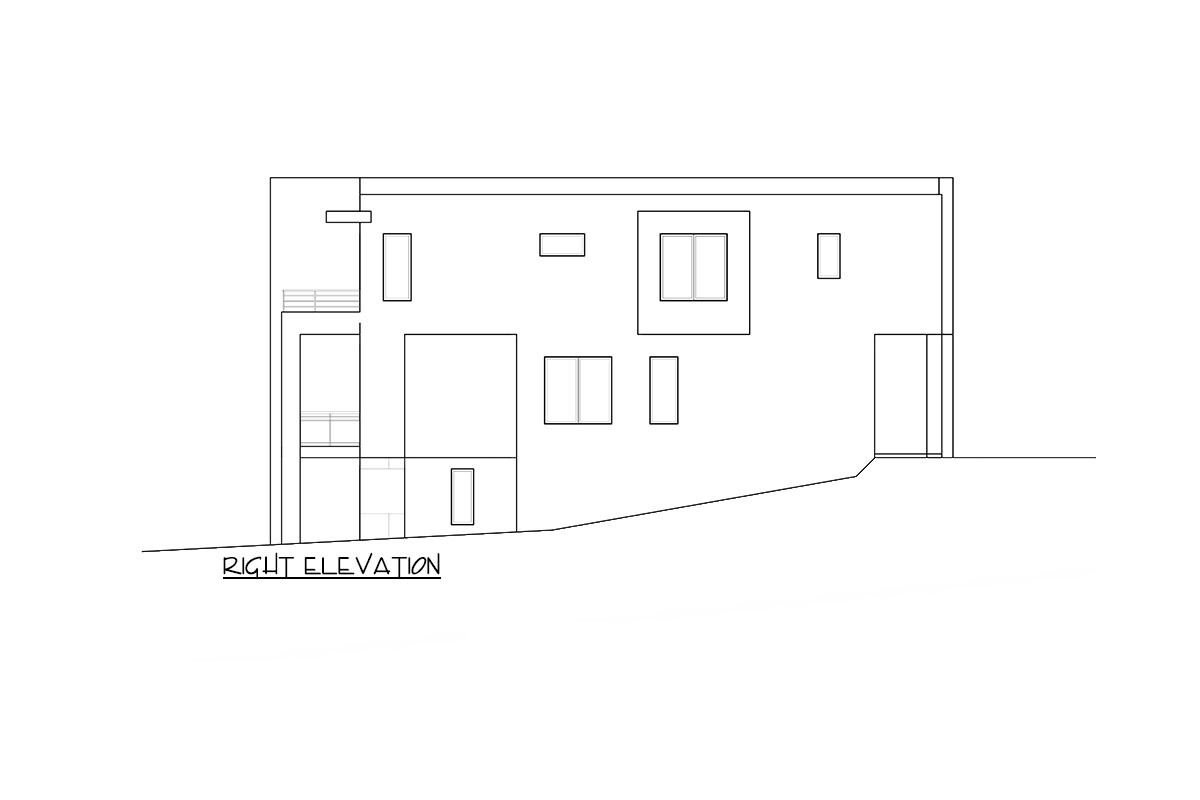
Правый фасад
Floor Plans
See all house plans from this designerConvert Feet and inches to meters and vice versa
Only plan: $475 USD.
Order Plan
HOUSE PLAN INFORMATION
Floor
2
Bedroom
3
4
5
4
5
Bath
2
4
4
Cars
2
Half bath
2
Total heating area
3880 sq.ft
1st floor square
1590 sq.ft
2nd floor square
1800 sq.ft
Basement square
480 sq.ft
House width
34′1″
House depth
54′2″
Ridge Height
34′1″
1st Floor ceiling
8′10″
2nd Floor ceiling
8′2″
Garage type
- Driveunder
Garage Location
Front
Garage area
1120 sq.ft
Exterior wall thickness
2x6
Wall insulation
11 BTU/h
Facade cladding
- brick
- horizontal siding
- facade panels
Living room feature
- fireplace
- open layout
- entry to the porch
- entry to the porch
- staircase
Kitchen feature
- separate kitchen
Main roof pitch
1 by 12
Roof type
- flat roof
Rafters
- wood trusses
Bedroom features
- Walk-in closet
- Private patio access
- Bath + shower
- upstair bedrooms
Special rooms
- Second floor bedrooms
Outdoor living
- deck
- covered rear deck
Plan shape
- rectangular
Floors
House plans by size
- up to 2000 sq.feet
House plan features
Lower Level
- House plans with walkout basement
