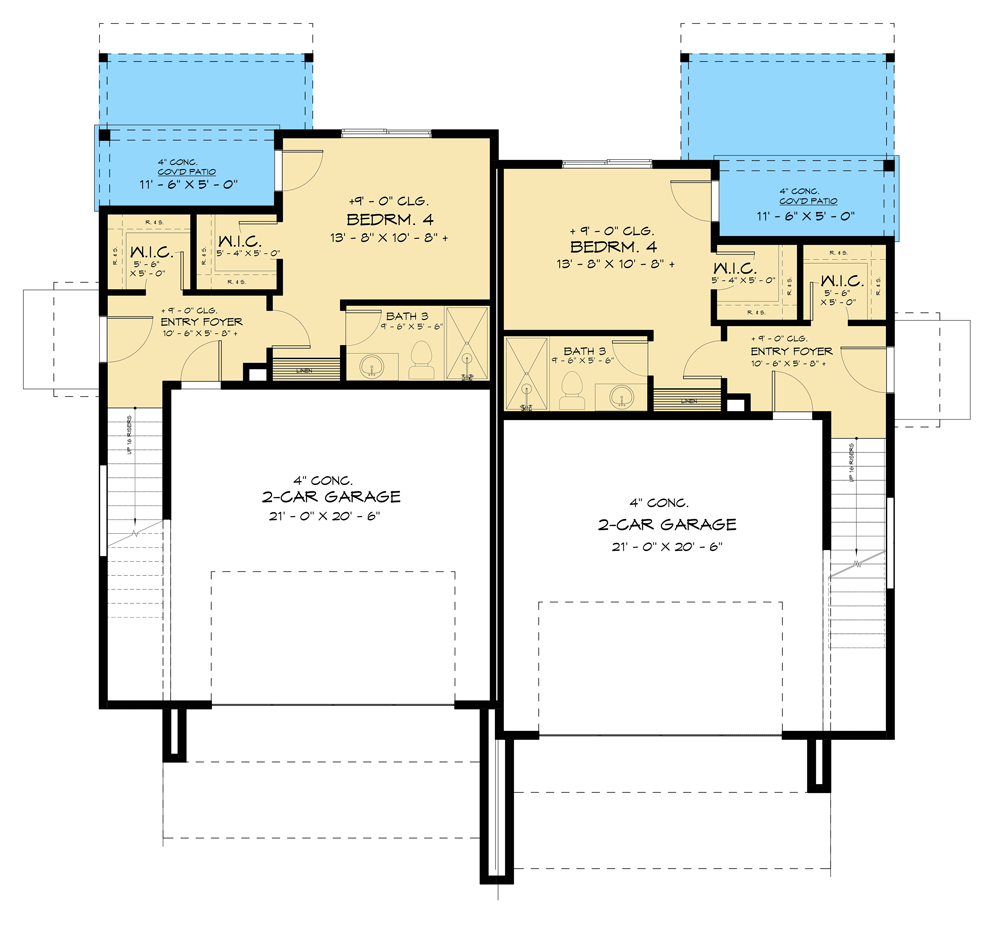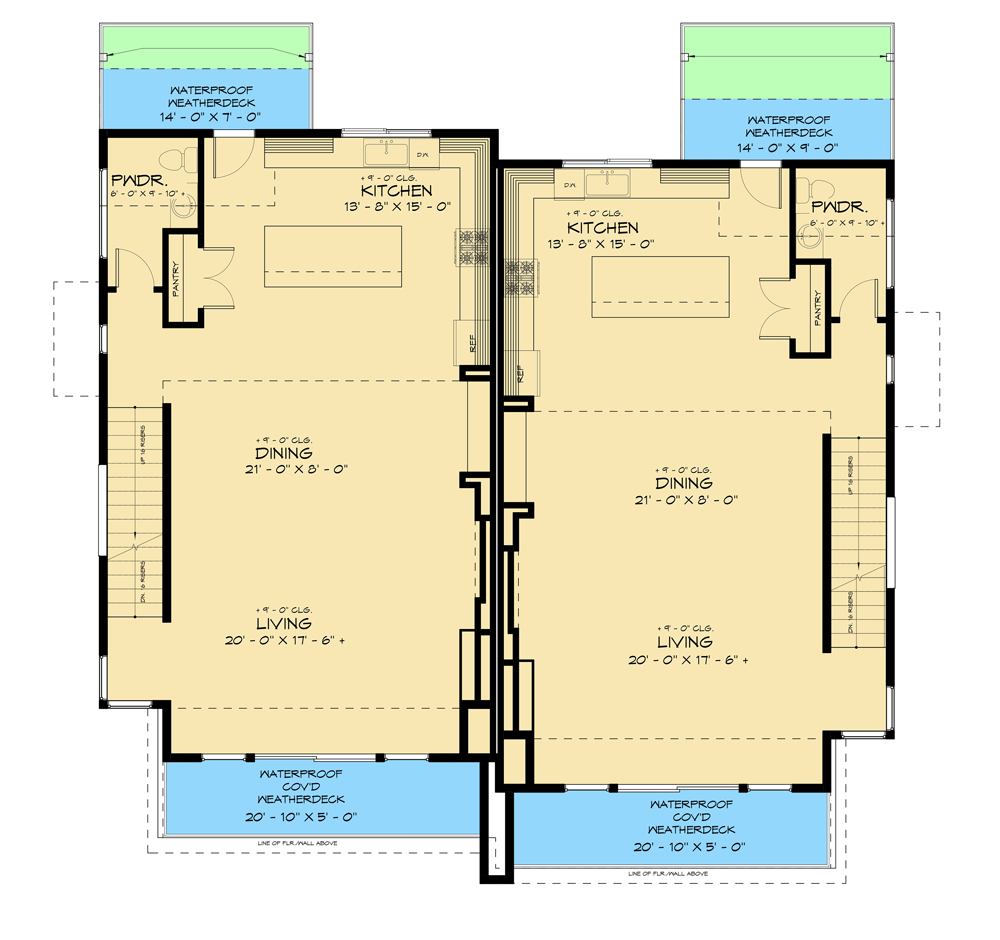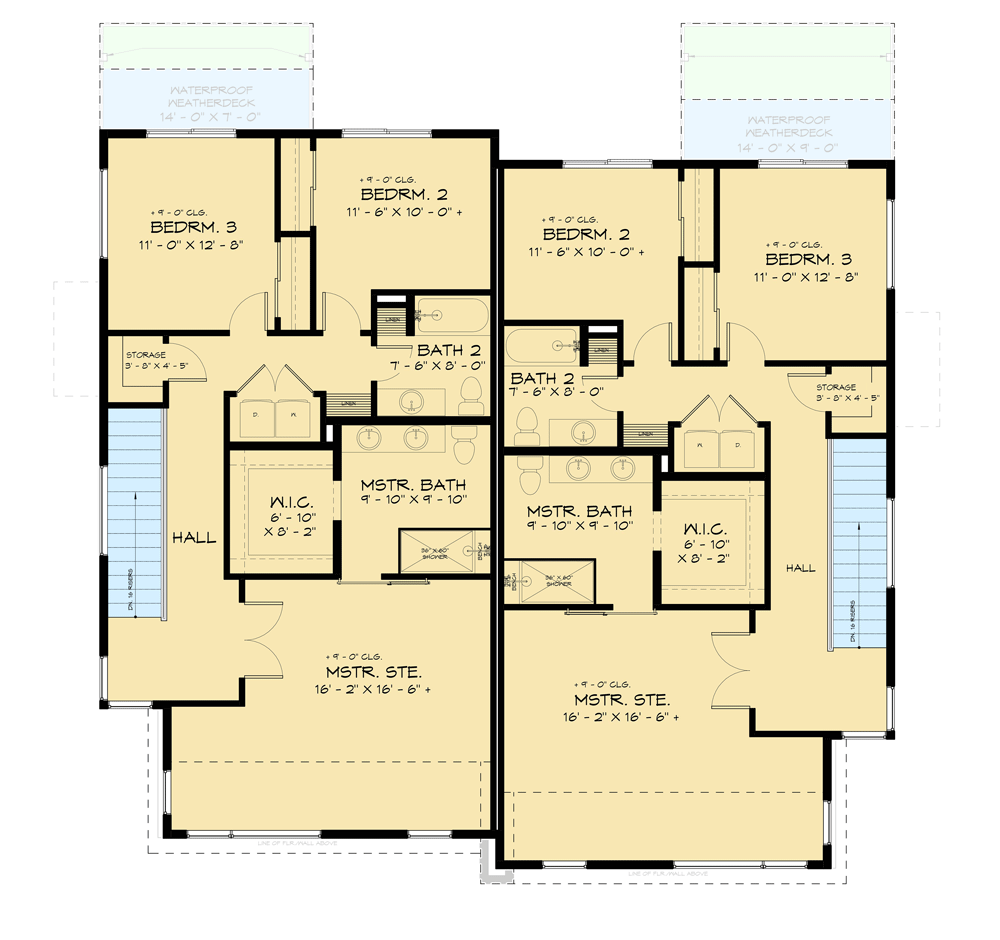Page has been viewed 463 times
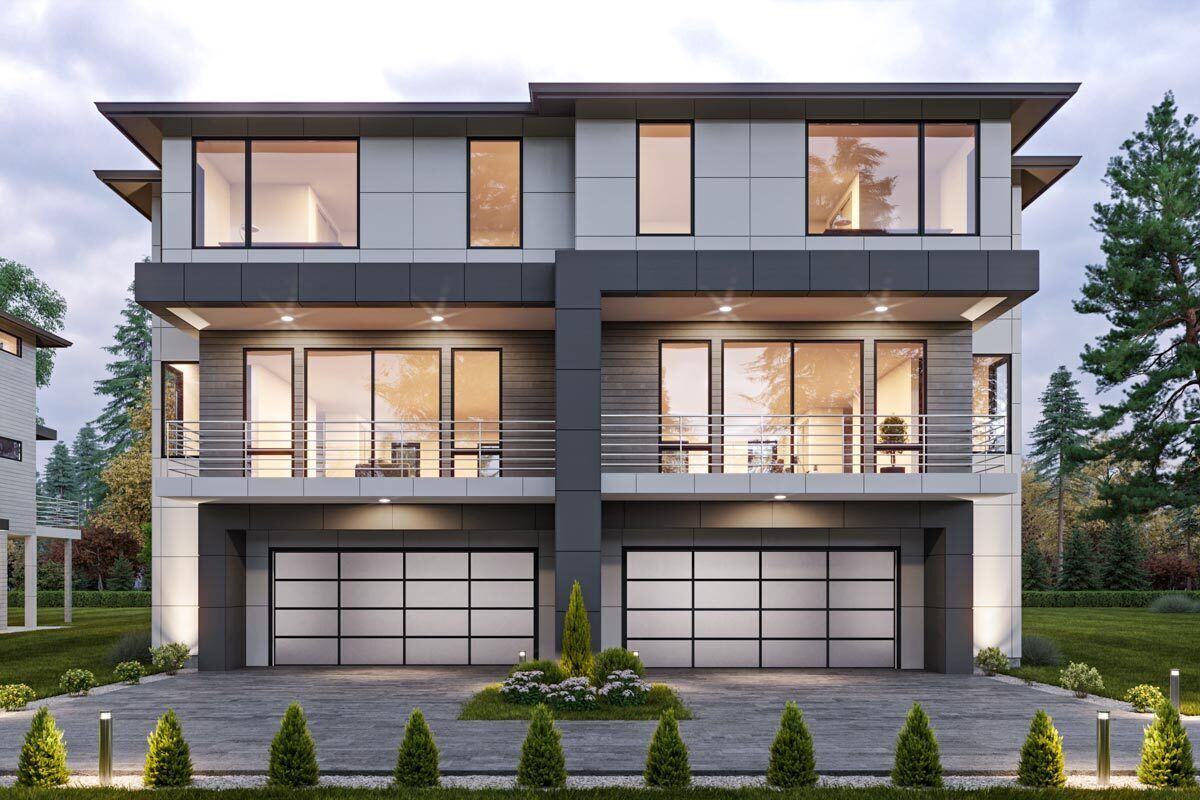
House Plan RAF-666215-3-4
Mirror reverse- This modern duplex house plan gives you side-by-side 2,573 square foot 4 bed, 3 bath units (455 square feet on the main floor, 1,001 square feet on the main floor and 1,117 square feet on the second floor) and 2-car (448 square foot) garages.
- Behind the garage on the ground level, you'll find a bedroom suite with covered patio access off the entry foyer.
- The second floor is open front to back and has a 5'-deep deck in front.
- Laundry and three bedrooms are on the third floor.
HOUSE PLAN IMAGE 1
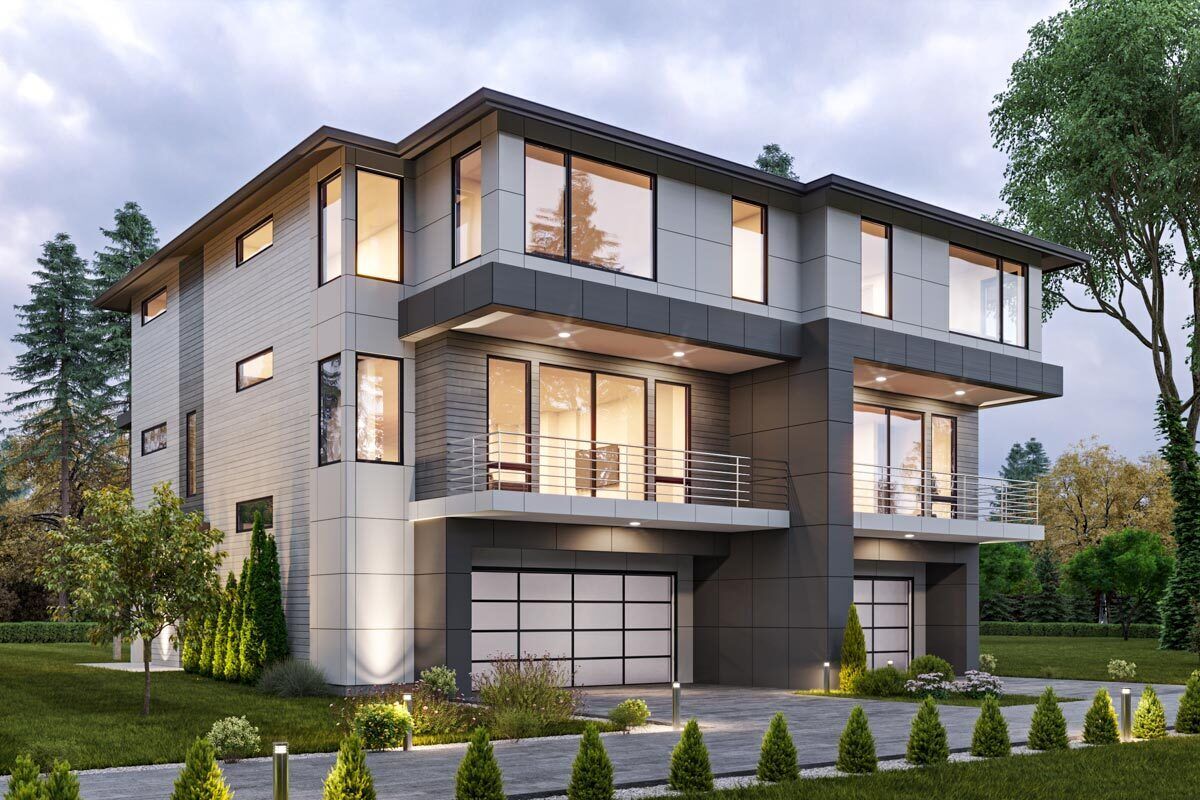
Вид спереди слева
HOUSE PLAN IMAGE 2
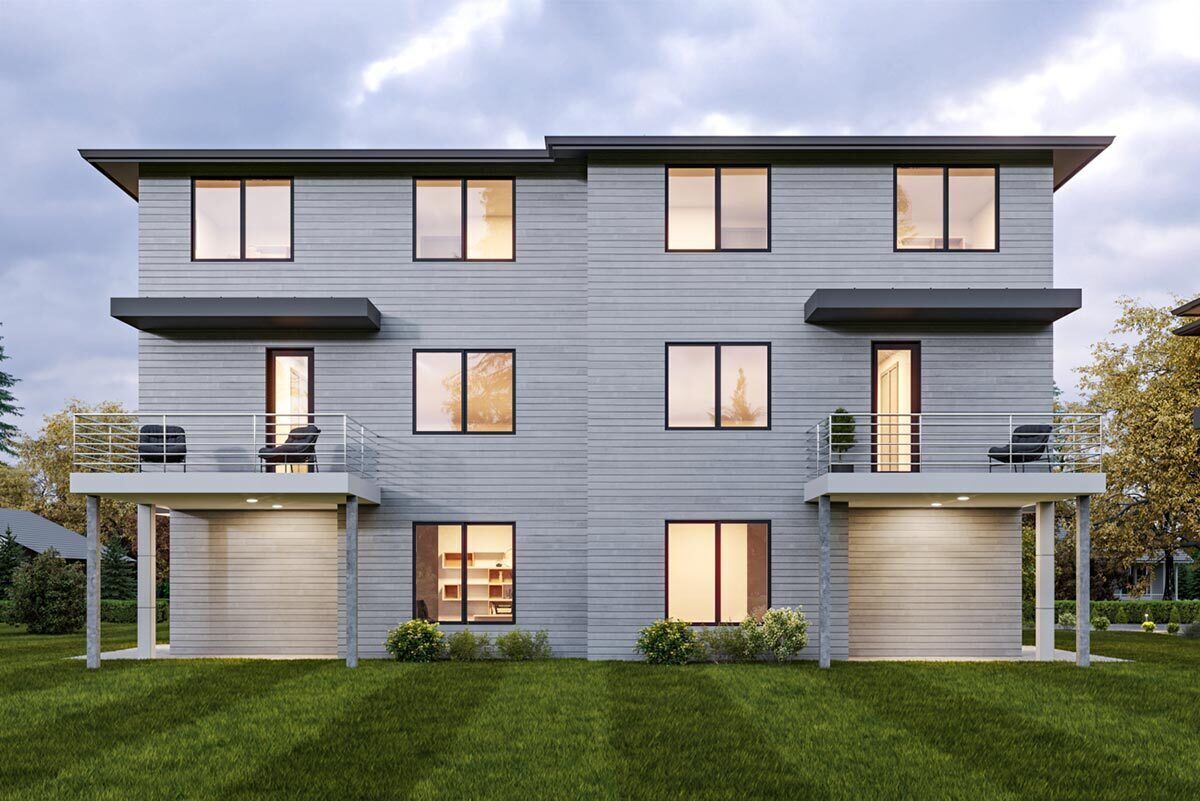
Вид сзади
HOUSE PLAN IMAGE 3
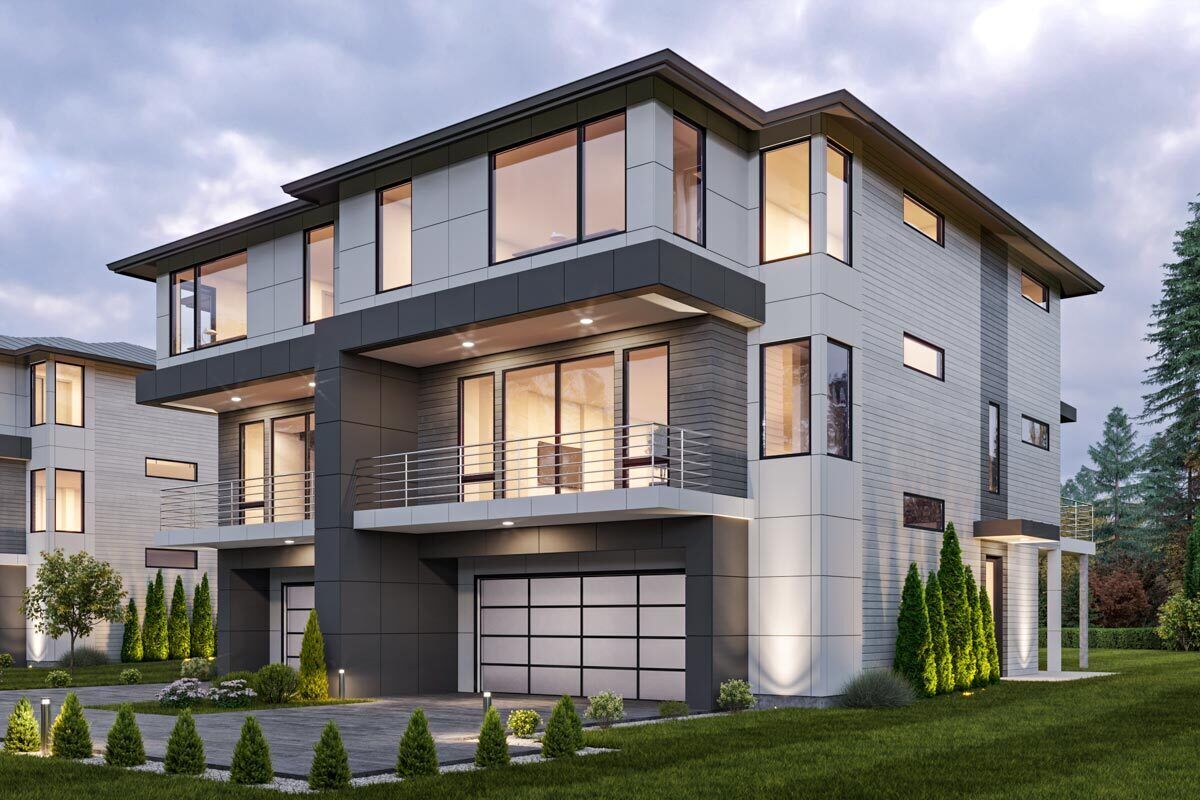
Вид спереди справа
Floor Plans
See all house plans from this designerConvert Feet and inches to meters and vice versa
Only plan: $650 USD.
Order Plan
HOUSE PLAN INFORMATION
Quantity
Floor
3
Bedroom
4
Bath
3
Cars
2
Half bath
2
Dimensions
Total heating area
5140 sq.ft
1st floor square
900 sq.ft
2nd floor square
2000 sq.ft
3rd floor square
2330 sq.ft
House width
51′10″
House depth
48′11″
Ridge Height
37′1″
1st Floor ceiling
8′10″
Walls
Exterior wall thickness
2x6
Wall insulation
11 BTU/h
Facade cladding
- facade panels
Main roof pitch
4 by 12
Rafters
- wood trusses
Living room feature
- open layout
- entry to the porch
Kitchen feature
- kitchen island
- pantry
Bedroom features
- Walk-in closet
- Bath + shower
Garage Location
Front
Garage area
890 sq.ft
