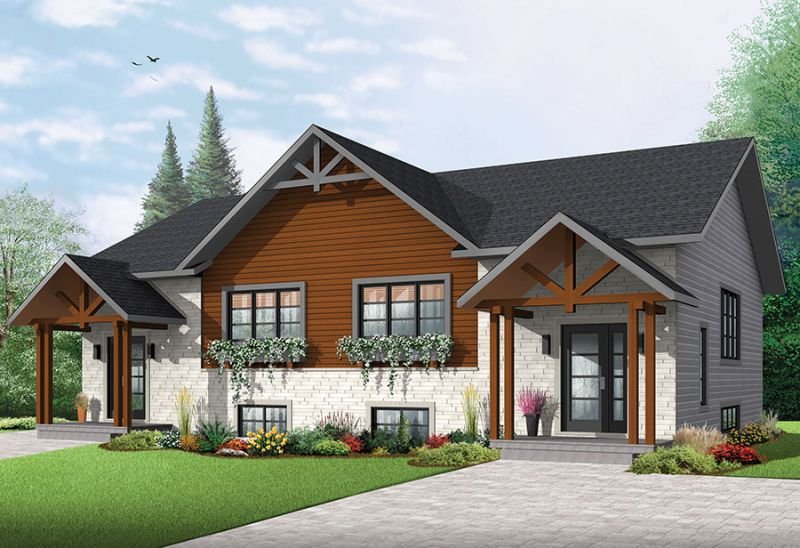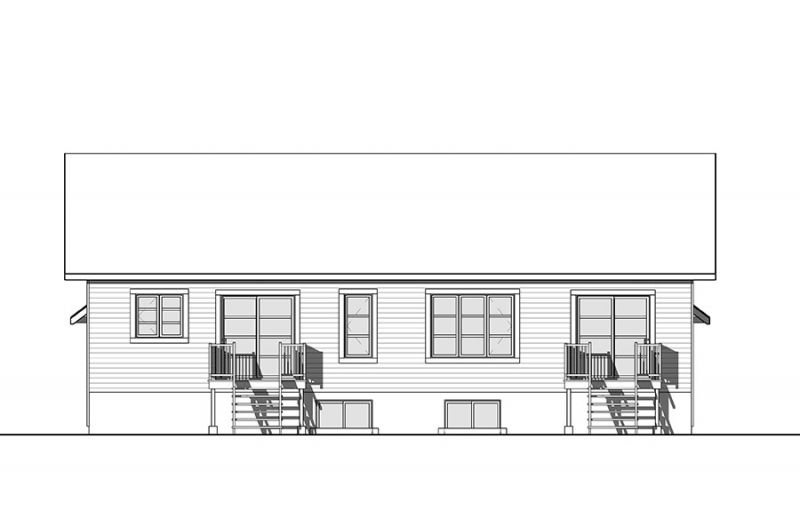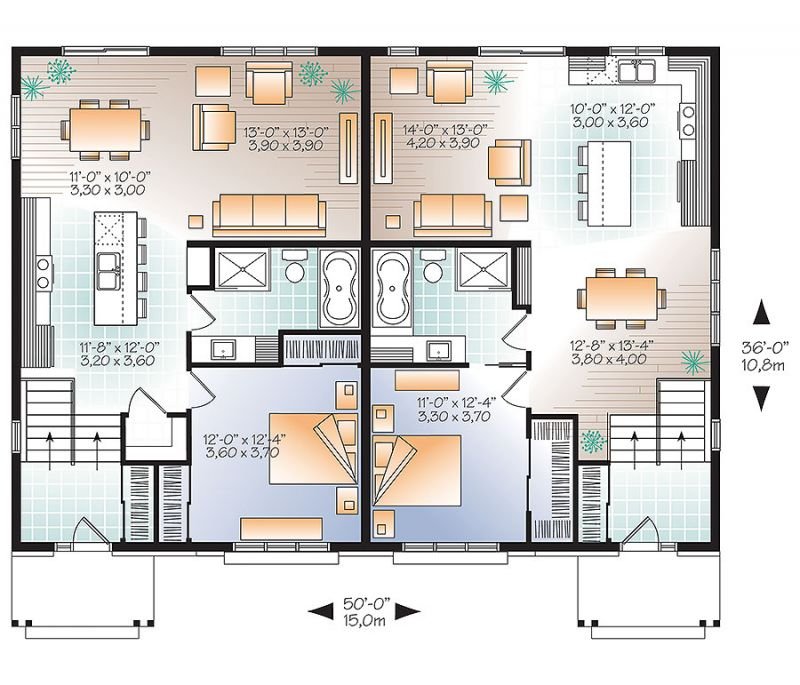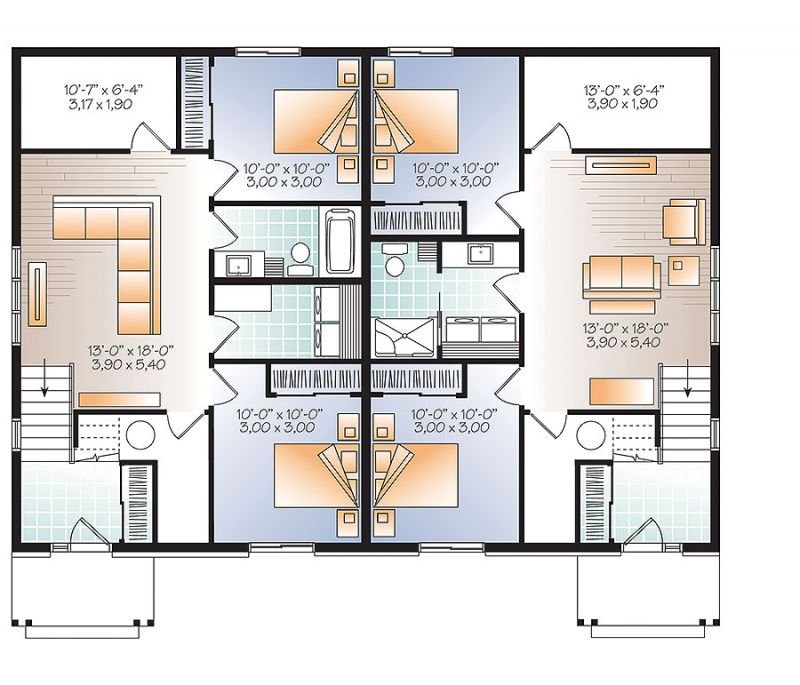Single-story with barn roof two-family house plan with a living basement
Page has been viewed 1433 times

House Plan DR-22409-1-3-douplex
Mirror reverseOne-story house plan with a basement designed for two families. The heated area of the house is 3389 sq. ft. The dimensions are 49'10" by 36'1".
House foundation: ground floor with windows. The house has 2-4 bedrooms and 2-4 bathrooms. Entrance to the garage from the front.
For the walls, used wood frame thickness of 2x6. The thermal resistance of the walls - 3.35 K ×m2 / W, so this home project is suitable for temperate climates. For the finishing of the facade, the siding is used stone.
The height of the top point of the roof from the foundation - 23'8"
HOUSE PLAN IMAGE 1

Фото 2. Проект DR-22409
Floor Plans
See all house plans from this designerConvert Feet and inches to meters and vice versa
Only plan: $375 USD.
Order Plan
HOUSE PLAN INFORMATION
Quantity
Floor
1
Bedroom
2
4
4
Bath
2
4
4
Cars
none
Dimensions
Total heating area
3400 sq.ft
1st floor square
1790 sq.ft
House width
49′10″
House depth
36′1″
Ridge Height
23′4″
Walls
Exterior wall thickness
2x6
Wall insulation
11 BTU/h
Facade cladding
- stone
- brick
- stucco
- horizontal siding
Rafters
- wood trusses
Garage Location
front







