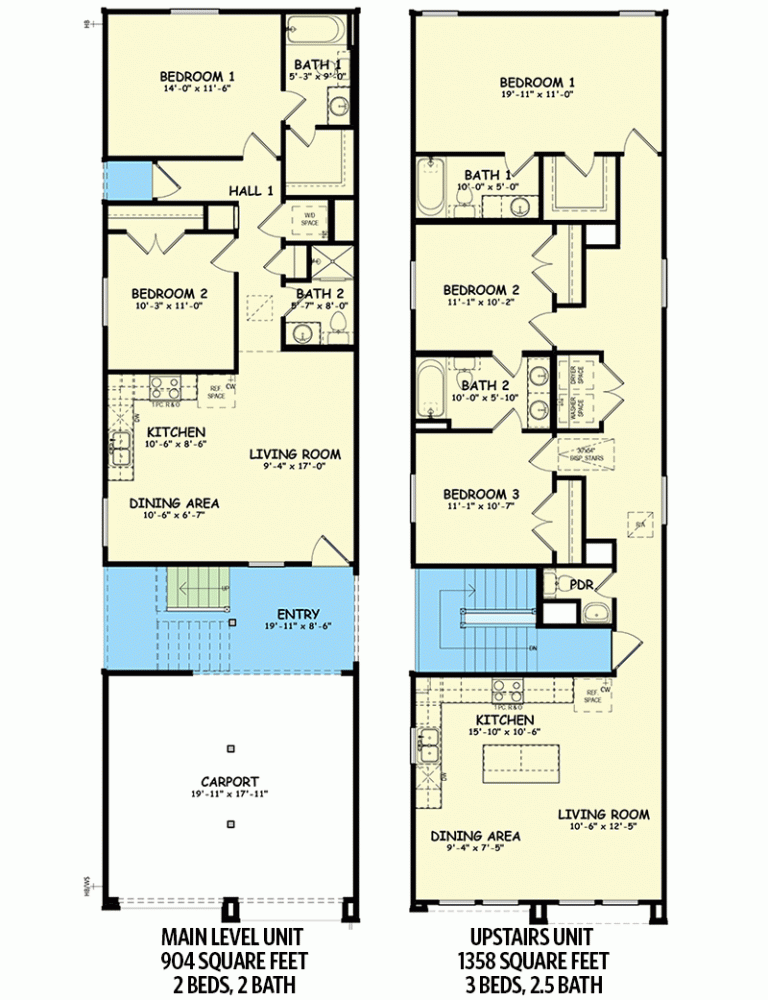Plan GHR-100313-2-duplex Two-story 2,260 square foot house plan with 2-apartment and 5 bedrooms
Page has been viewed 542 times
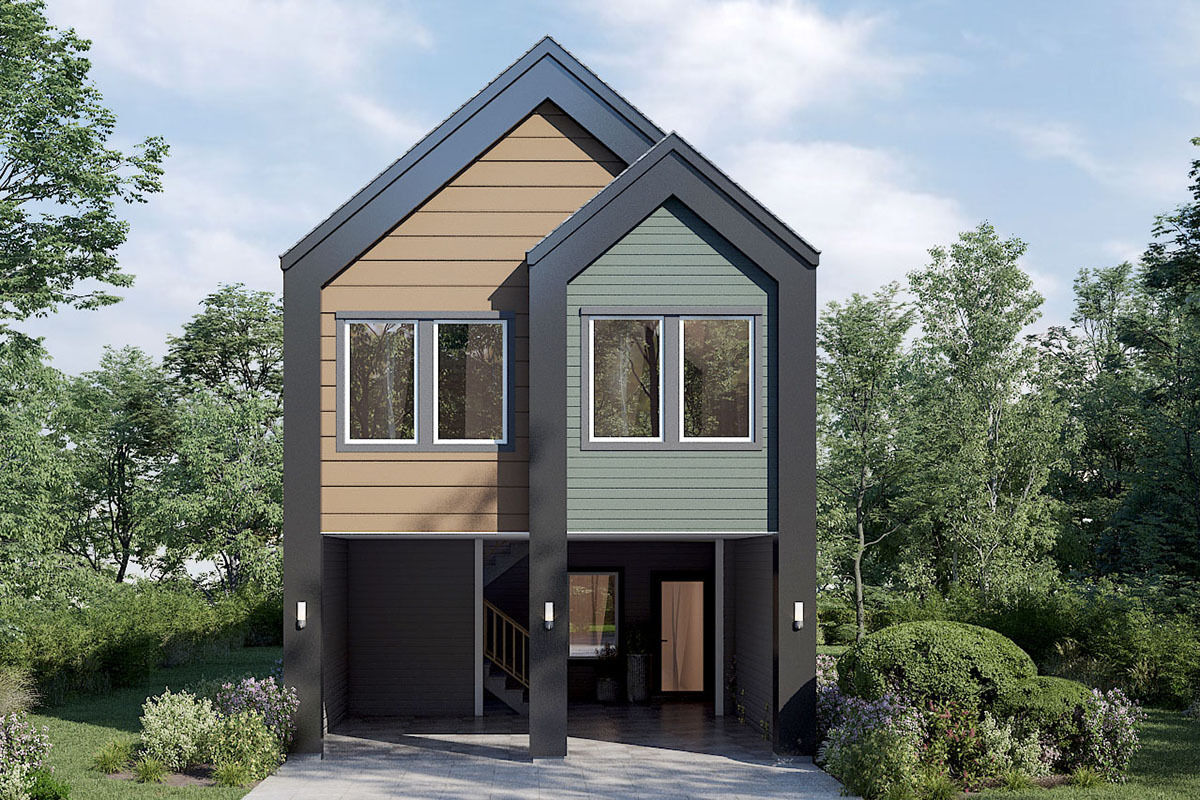
House Plan GHR-100313-2-duplex
Mirror reverse- This contemporary house plan for two families features two apartments on separate floors.
- The living space in the ground floor apartment is 904 square feet, with an open plan living room, 2 bedrooms, and 2 bathrooms.
- The apartment located upstairs has 1,358 square feet of heated living space, a living room with kitchen, three bedrooms, and two bathrooms.
- The front of this two-unit home plan has a 2-car carport, with one covered space for each family.
HOUSE PLAN IMAGE 1
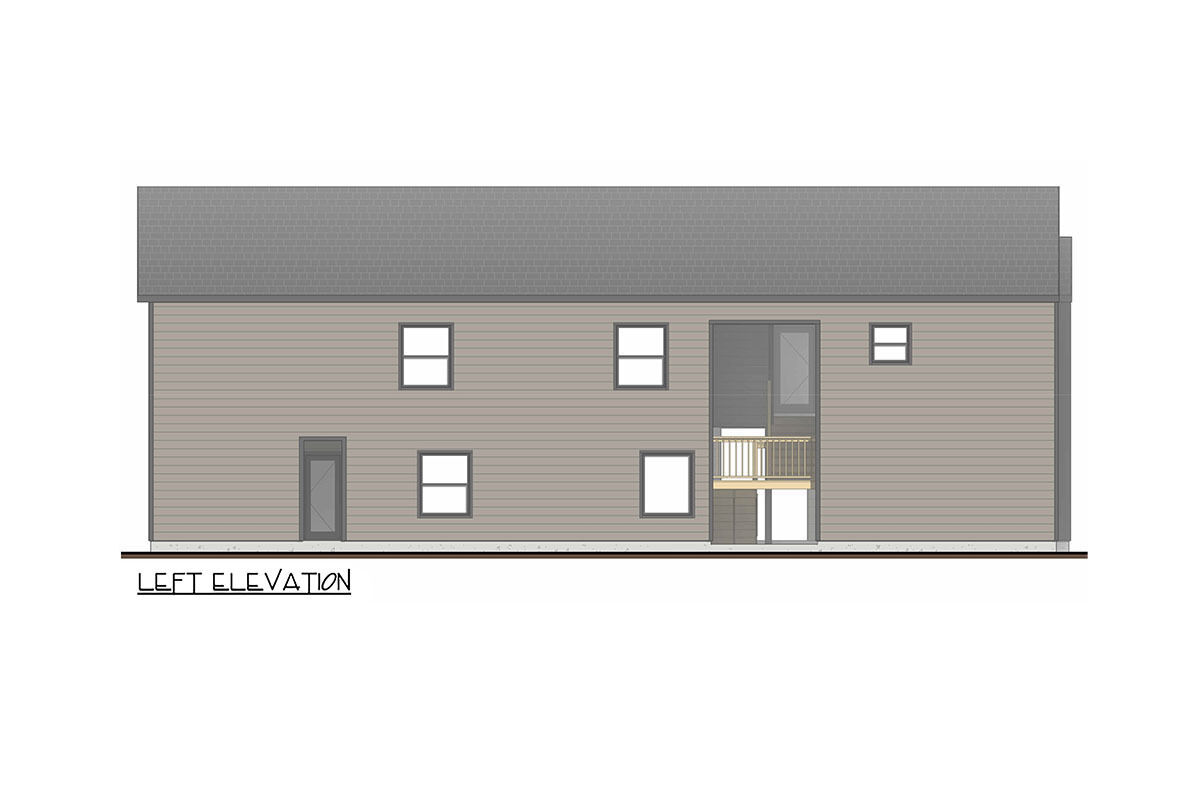
Interior 2. Plan GHR-100313-2-duplex
HOUSE PLAN IMAGE 2
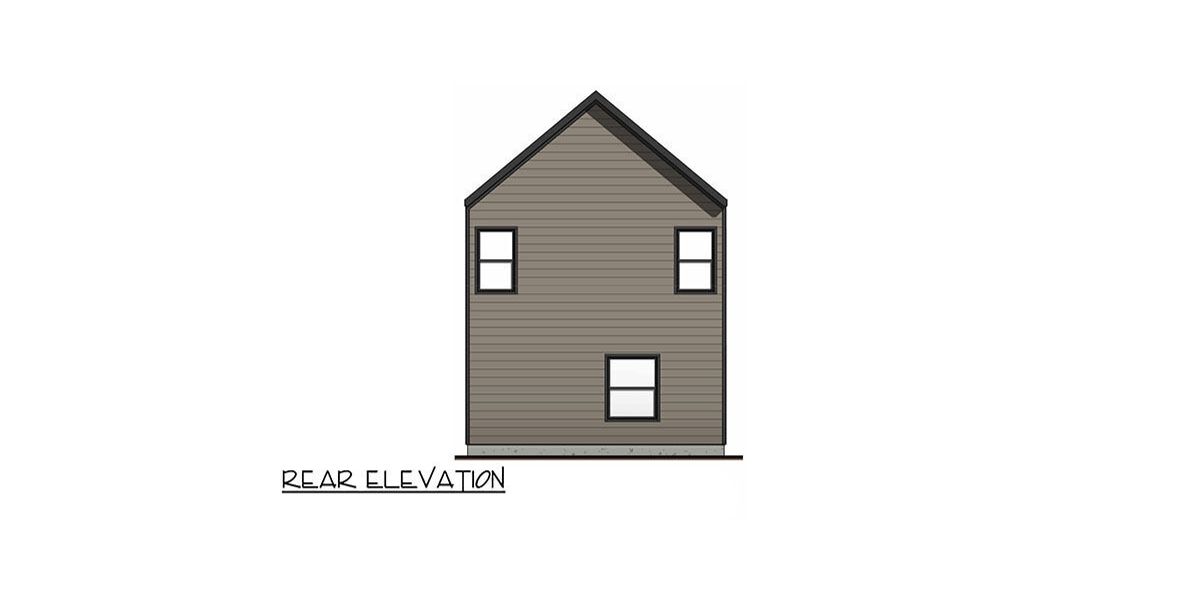
Interior 3. Plan GHR-100313-2-duplex
HOUSE PLAN IMAGE 3
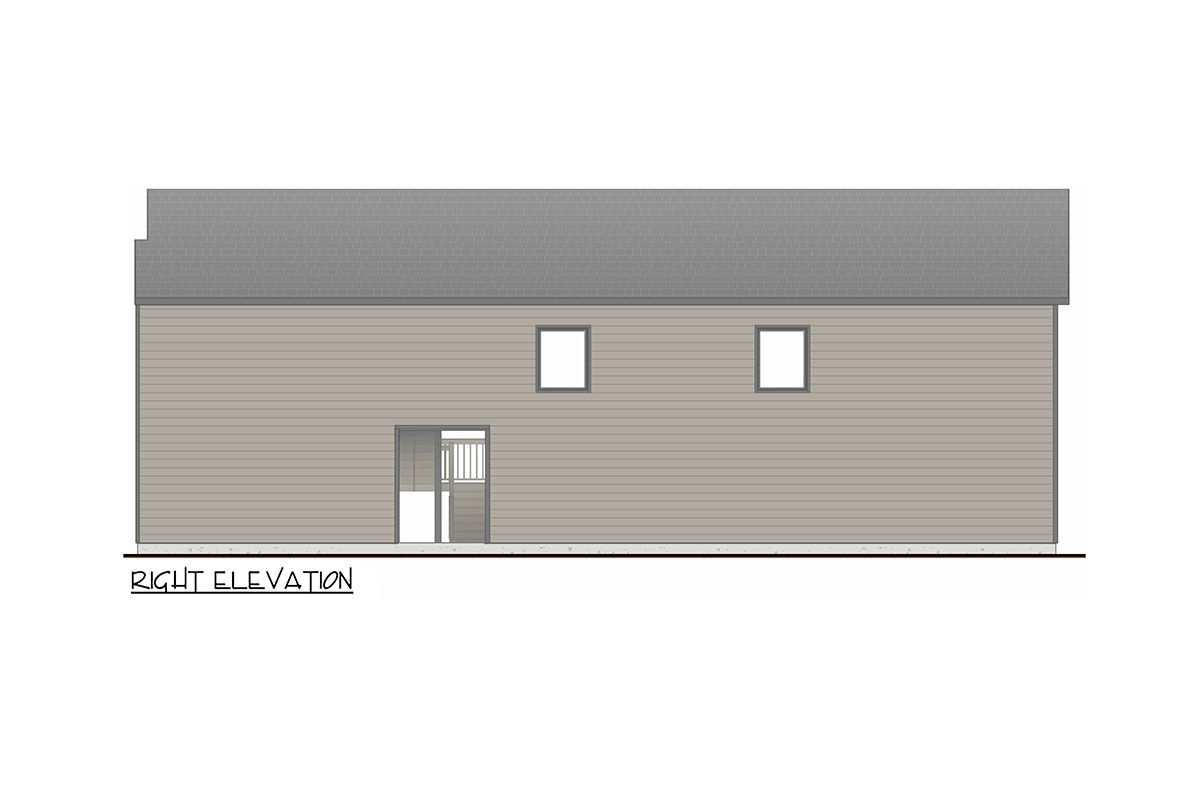
Interior 4. Plan GHR-100313-2-duplex
Convert Feet and inches to meters and vice versa
Only plan: $375 USD.
Order Plan
HOUSE PLAN INFORMATION
Quantity
Floor
2
Bedroom
5
Bath
4
Cars
2
Half bath
1
Dimensions
Total heating area
2260 sq.ft
1st floor square
900 sq.ft
2nd floor square
1350 sq.ft
House width
20′0″
House depth
73′2″
Ridge Height
27′11″
1st Floor ceiling
9′2″
2nd Floor ceiling
9′1″
Walls
Exterior wall thickness
0.1
Wall insulation
9 BTU/h
Facade cladding
- horizontal siding
- metal siding
Main roof pitch
10 by 12
Roof type
- gable roof
Rafters
- lumber
Living room feature
- open layout
Garage type
- Carpot
Garage Location
Front
Garage area
390 sq.ft
Plan shape
- rectangular
