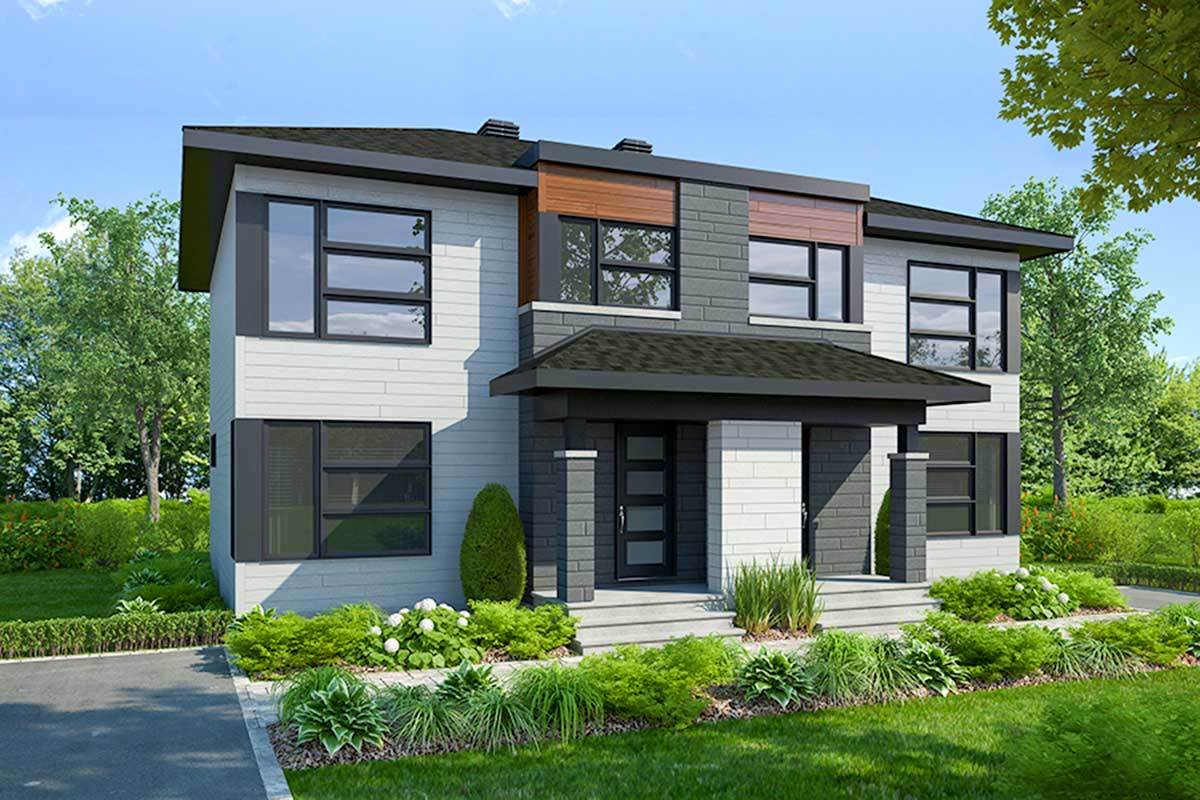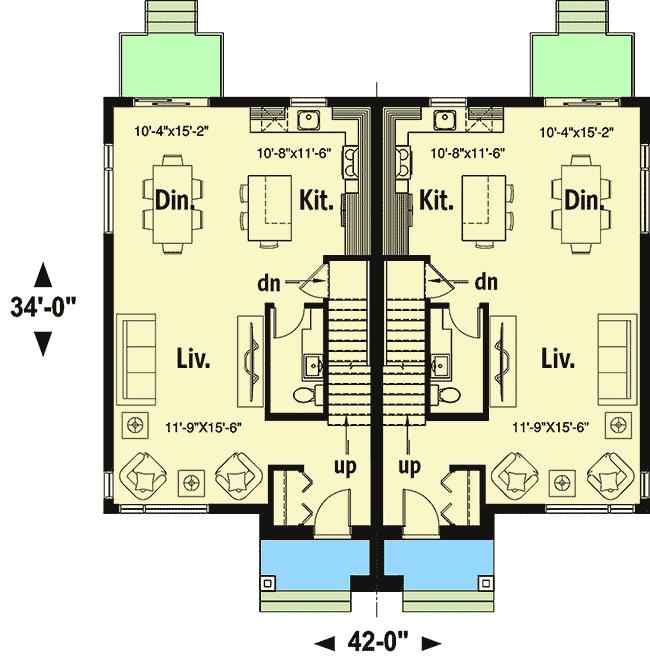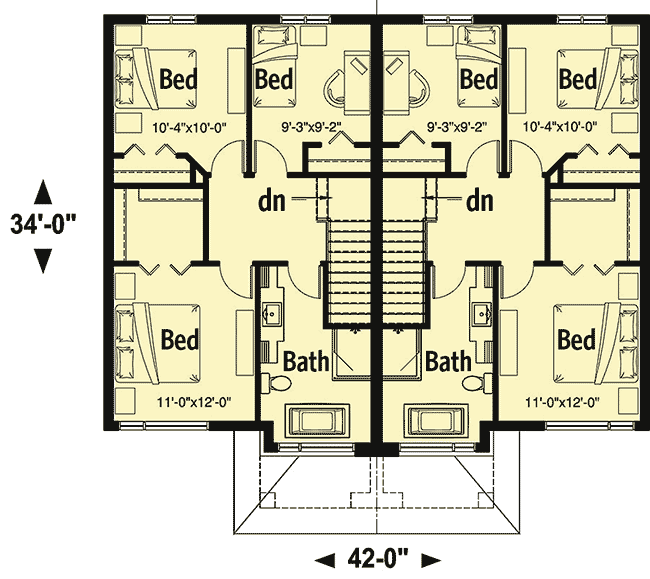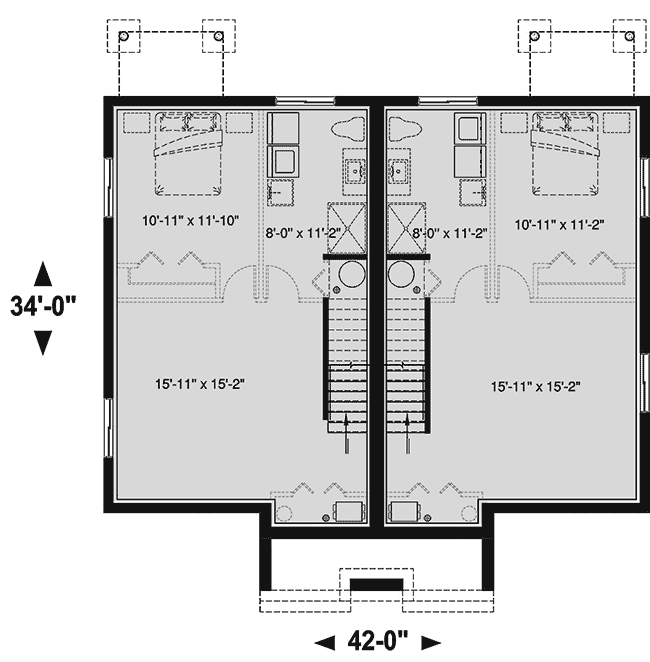Two-story 3 Bed Modern House Plan for Two Families
Page has been viewed 458 times

House Plan DR-22514-2
Mirror reverseThis house plan is intended for construction in a cottage village or on a wide plot. The two-family house plan with identical apartments. Entrance to each half is separate. On the ground floor, there is a living room and a kitchen-dining room in the back of the house with access to the veranda. Near the internal partition between the apartments is a staircase to the second floor and to the basement. On the second floor, there are three bedrooms, one of which is larger, designed for parents. Also on the floor is a large bathroom. The house also has a basement, where you can add a bedroom if you wish.
Floor Plans
See all house plans from this designerConvert Feet and inches to meters and vice versa
Only plan: $400 USD.
Order Plan
HOUSE PLAN INFORMATION
Quantity
Floor
2
Bedroom
3
Bath
2
Cars
none
Dimensions
Total heating area
2750 sq.ft
1st floor square
1370 sq.ft
2nd floor square
1370 sq.ft
House width
58′1″
House depth
34′1″
Ridge Height
26′11″
1st Floor ceiling
7′10″
Walls
Exterior wall thickness
2x6
Wall insulation
11 BTU/h
Kitchen feature
- kitchen island
- pantry
Bedroom features
- Walk-in closet








