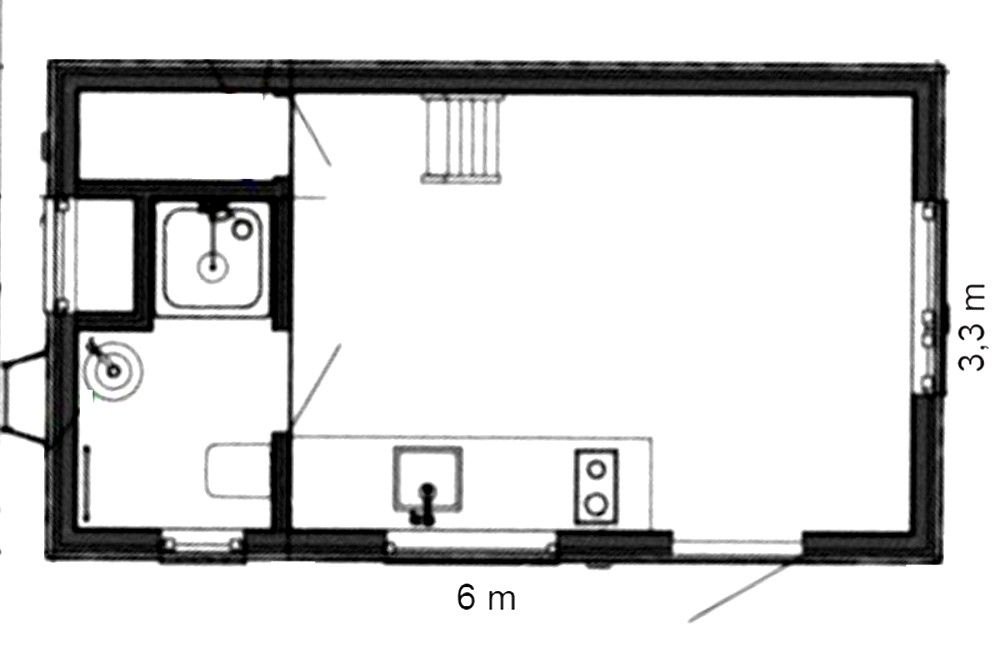Small floor plan of a Loft home in a modern style
Page has been viewed 280 times
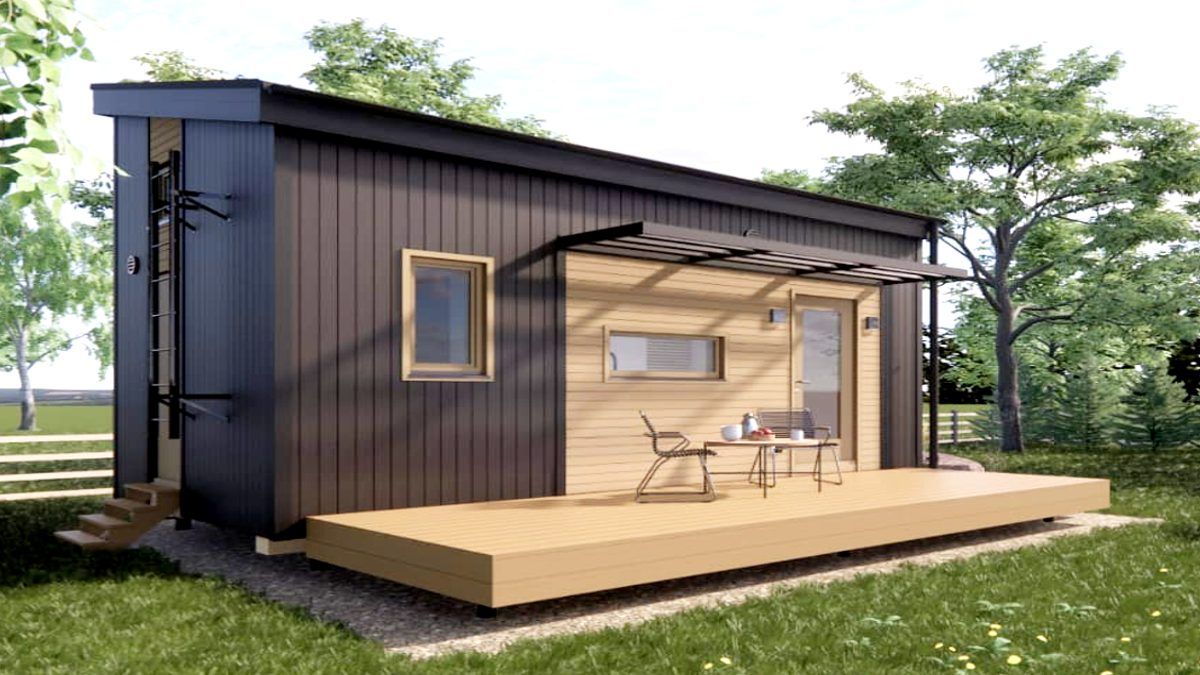
House Plan TD-101121-1-1
Mirror reverseVery well designed this house, despite its small size. The cost of building a house on a turnkey basis is meager, thanks to the construction - wooden frame. Modern insulation allows you to create such a house in different climates. The contemporary style of the house with a single pitched roof makes it also practical. The author suggests using such a house as a home office, this idea these days - a trendy topic! It is worth looking at the features of the layout, where every inch of space is used for its intended purpose and with great success!
HOUSE PLAN IMAGE 1
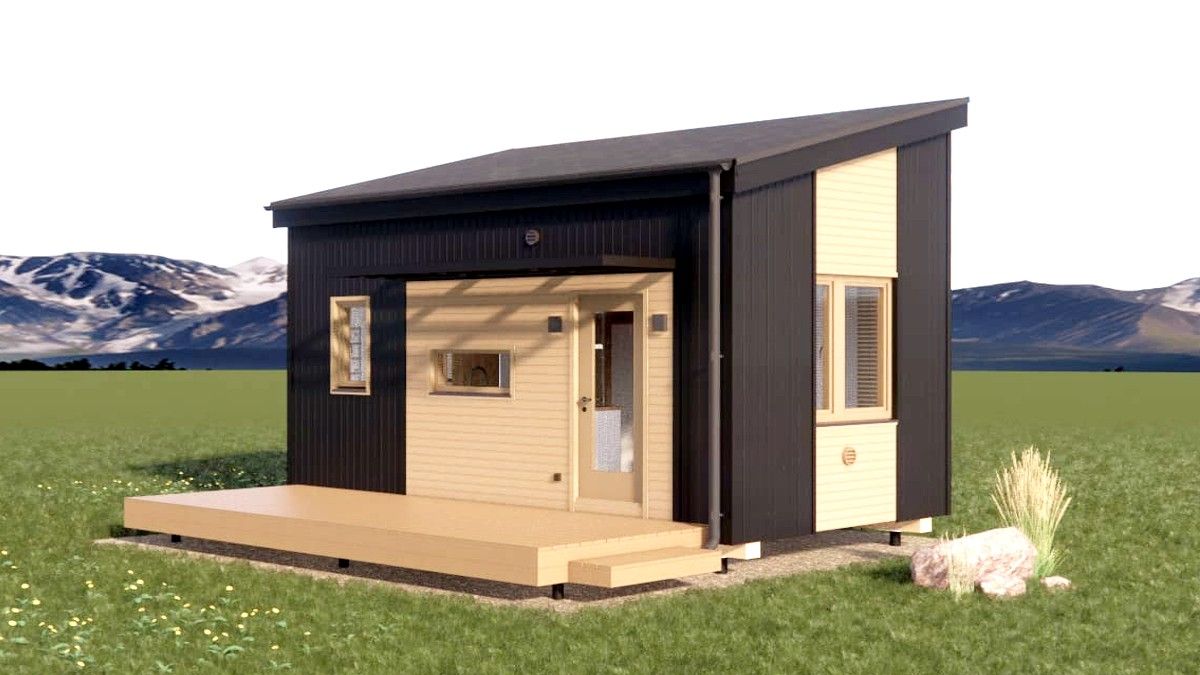
tiny-house-rear-view.jpg
HOUSE PLAN IMAGE 2
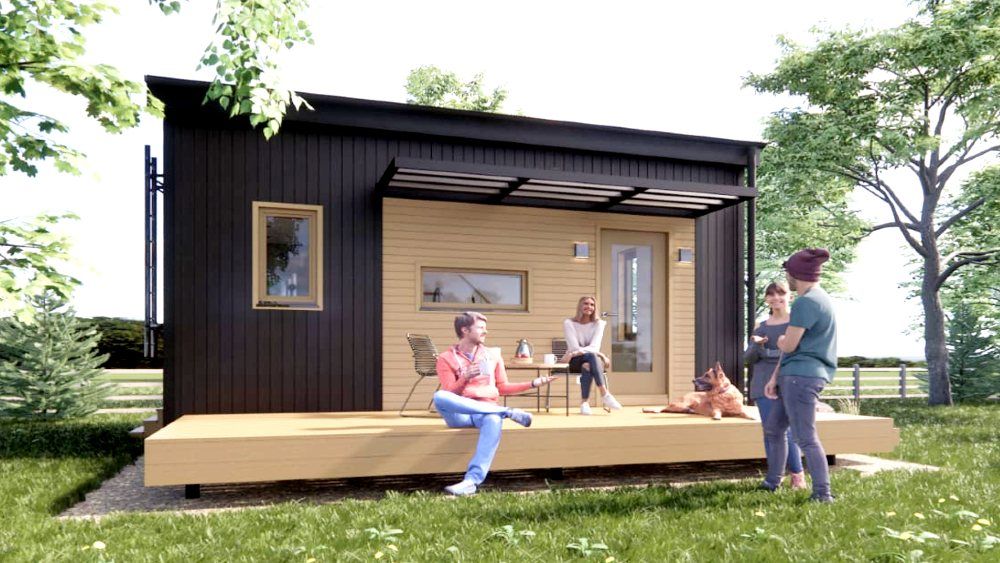
tiny-house-front-view.jpg
HOUSE PLAN IMAGE 3
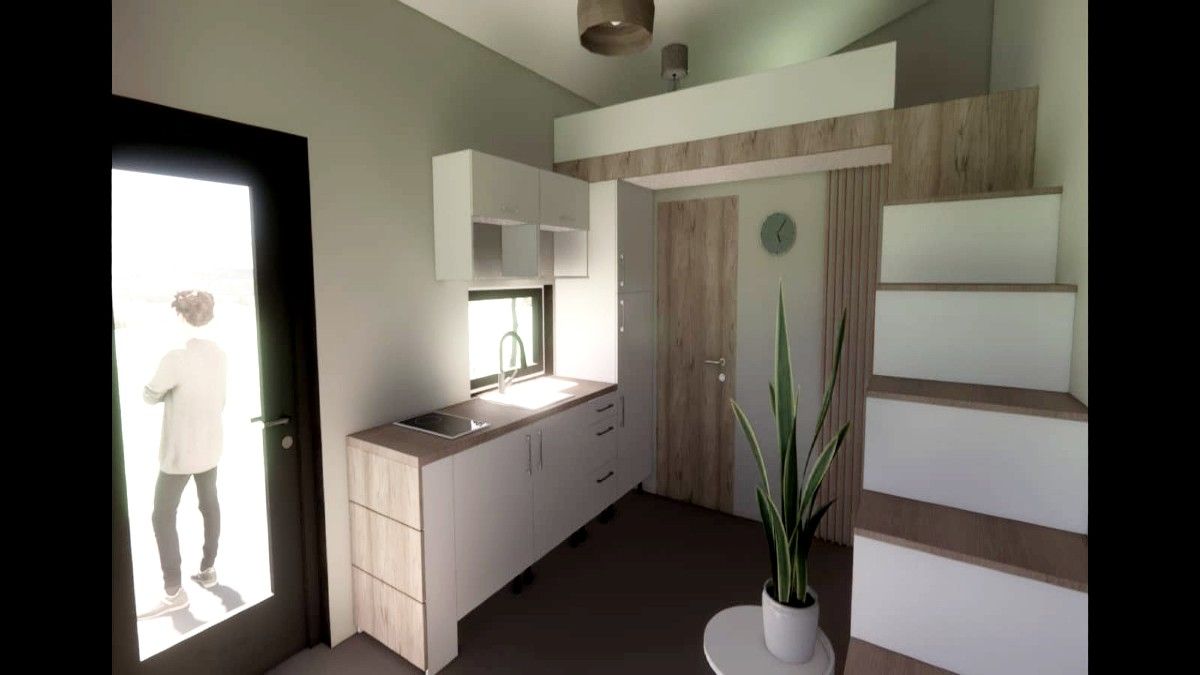
tiny-house-inside.jpg
HOUSE PLAN IMAGE 4
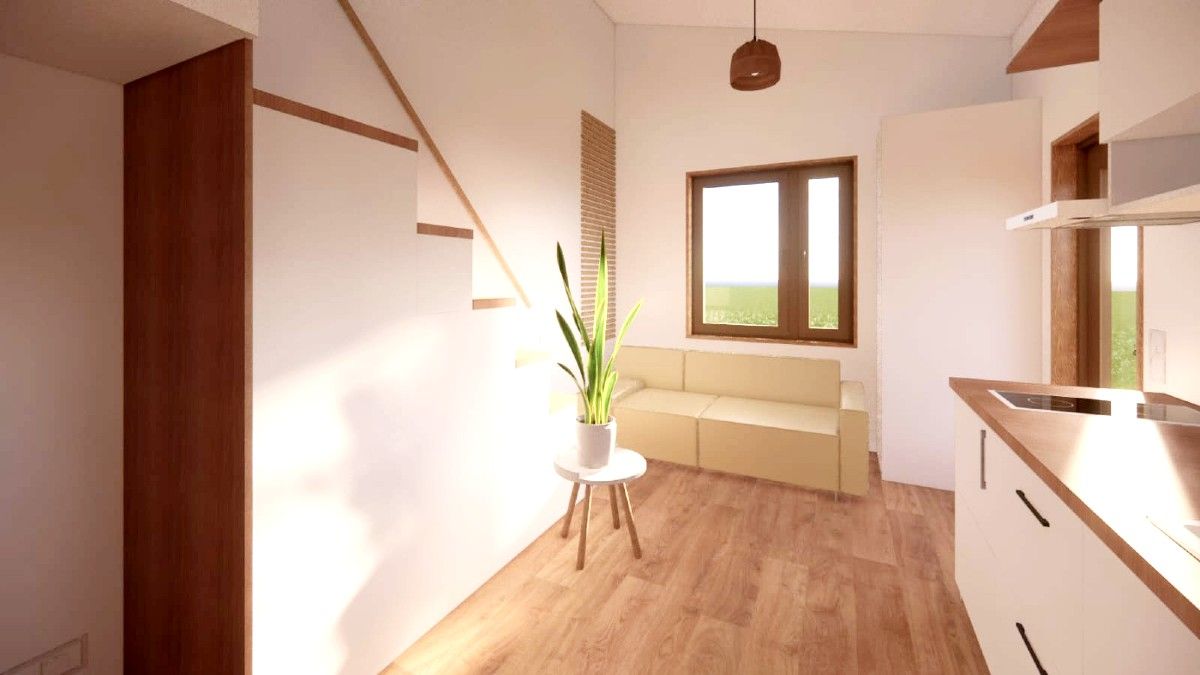
tiny-house-living-room.jpg
HOUSE PLAN IMAGE 5

Kitchen.jpg
HOUSE PLAN IMAGE 6
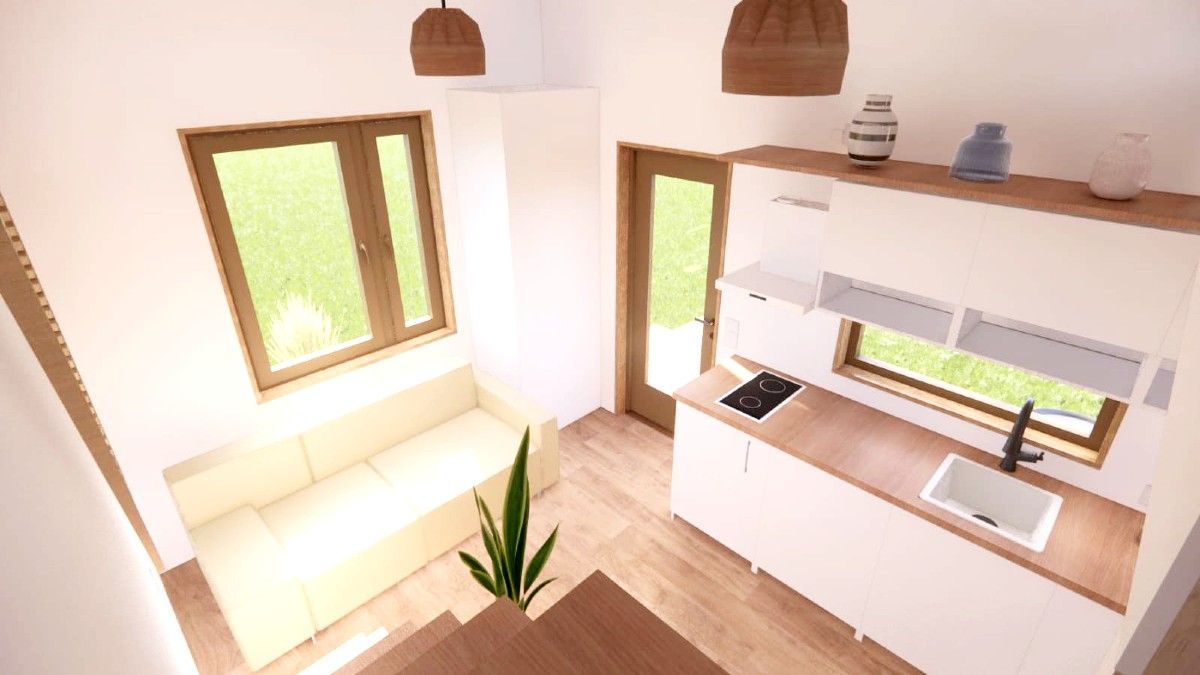
top-view-tiny-house.jpg
HOUSE PLAN IMAGE 7
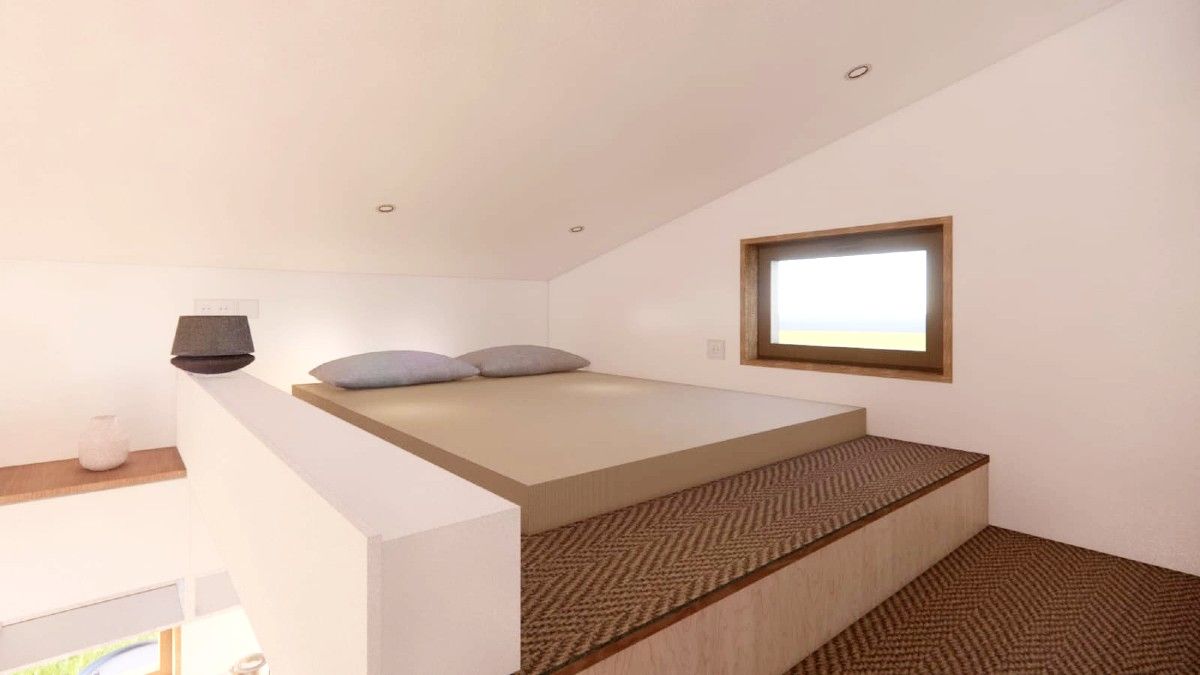
loft-bedroom.jpg
HOUSE PLAN IMAGE 8
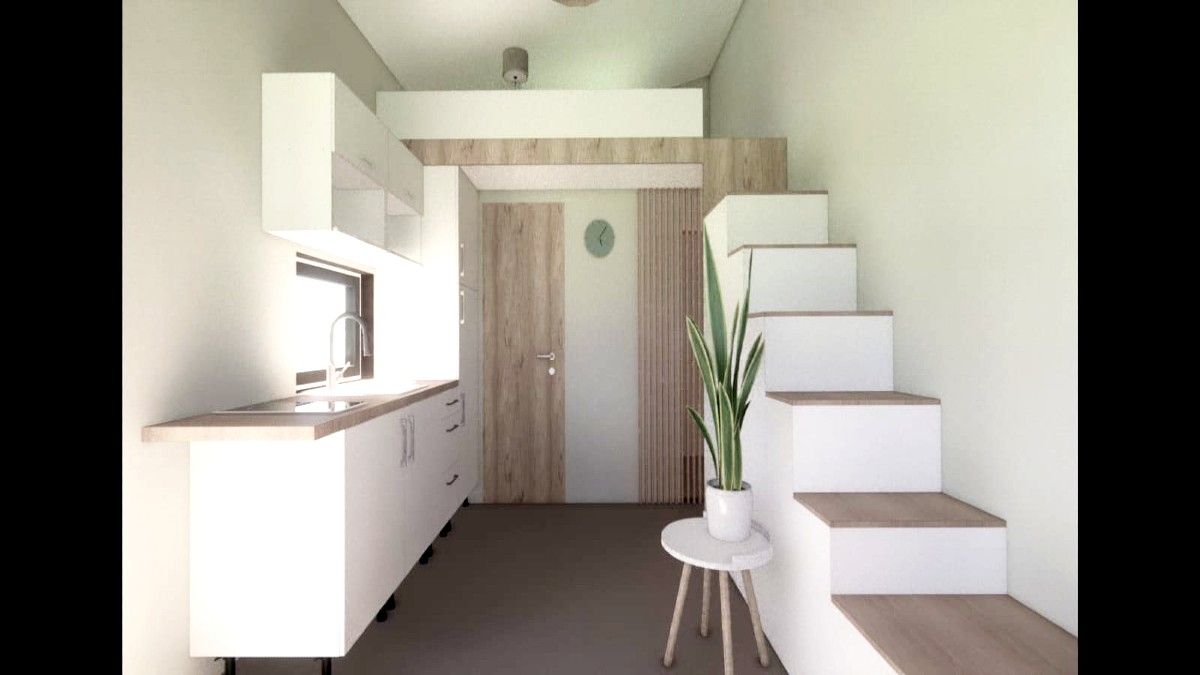
tiny-house-staircase.jpg
HOUSE PLAN IMAGE 9
3D разрез
HOUSE PLAN IMAGE 10
3D разрез
HOUSE PLAN IMAGE 11

3D разрез санузла
Convert Feet and inches to meters and vice versa
Only plan: $50 USD.
Order Plan
HOUSE PLAN INFORMATION
Quantity
Dimensions
Walls
Facade cladding
- facade panels
- fiber cement siding
Outdoor living
- deck
Facade type
- House plans with narrow facade
- Wood siding house plans
Plan shape
- rectangular
