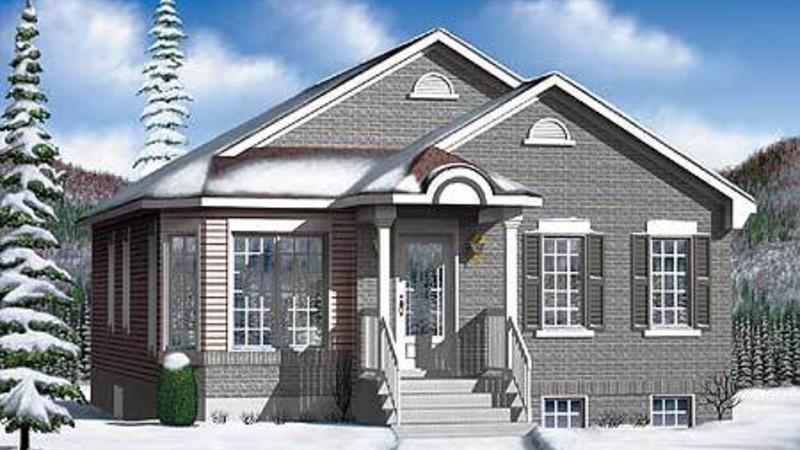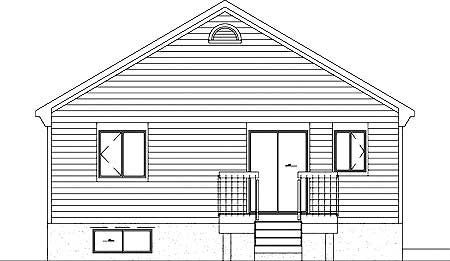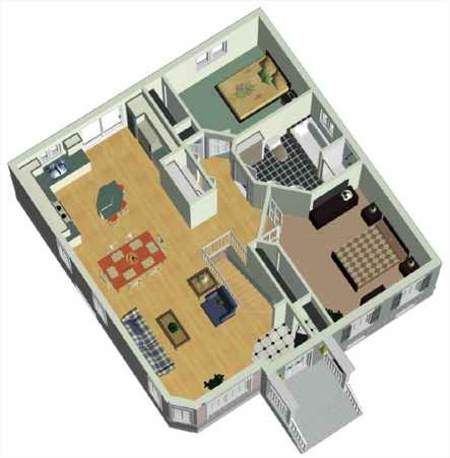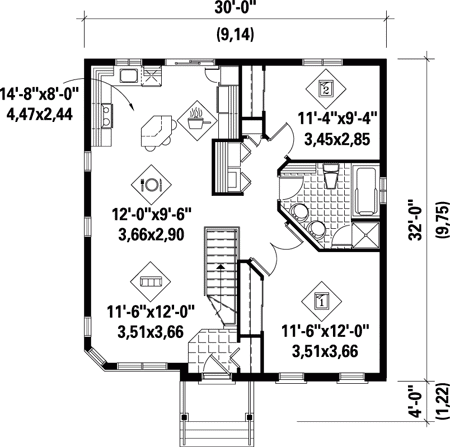Plan PM-80296-1-2: Small One-story 2 Bedroom European House Plan With Daylight Basement
Page has been viewed 675 times

House Plan PM-80296-1-2
Mirror reverseThis cute one-story cottage is suitable for a narrow plot. Beautiful gables adorn the facade of the house. The house is built with a basement, which provides windows. The layout of the house is very comfortable despite the small size. The left-wing of the house is a large open space that includes the living room, dining room, and kitchen in the depths. At the entrance to the house, there is a small foyer and a staircase leading to the basement. In the right-wing, there are two bedrooms, one of which is in the front and the other in the back of the house. Each bedroom has a niche for a built-in wardrobe. Nearby is a cabinet for washing machine, vacuum cleaner or dryer. Between the bedrooms, there is a rather spacious bathroom with a window. The bathroom can fit a bath, shower, washbasins, and toilet.
HOUSE PLAN IMAGE 1

Фото 2. Проект PM-80296
Floor Plans
See all house plans from this designerConvert Feet and inches to meters and vice versa
Only plan: $125 USD.
Order Plan
HOUSE PLAN INFORMATION
Quantity
Dimensions
Walls
Facade cladding
- brick
Roof type
- gable roof
Rafters
- wood trusses
Kitchen feature
- kitchen island
Bedroom features
- First floor master
Facade type
- House plans with narrow facade
- Brick house plans







