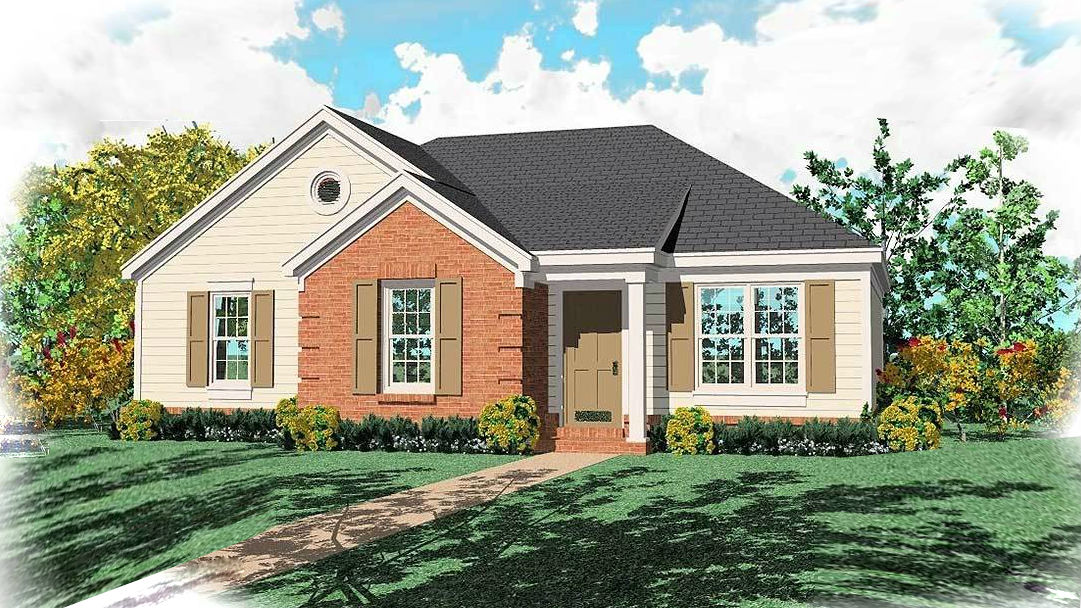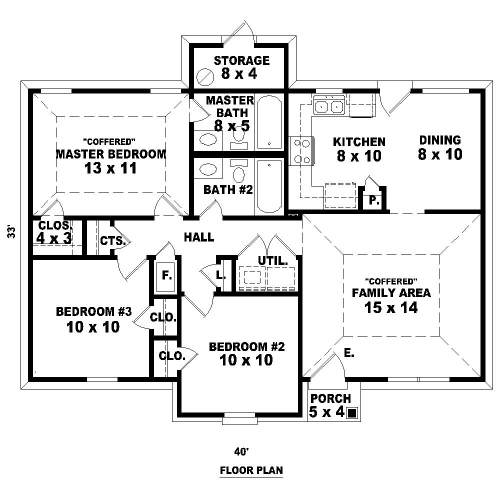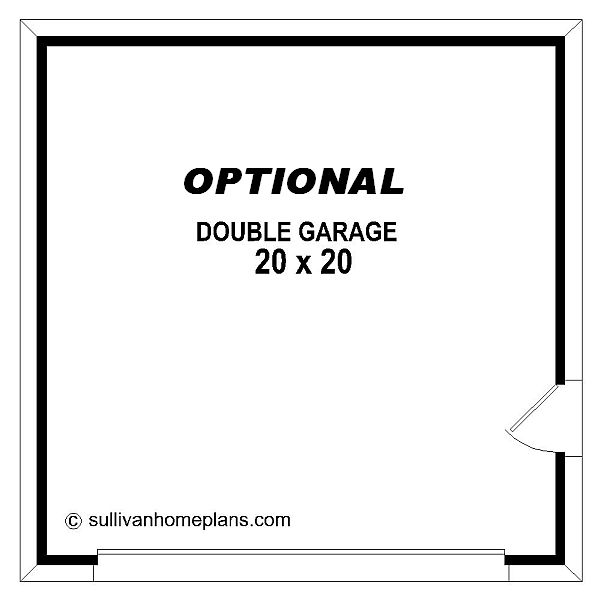Plan SV-8102-1-3: Small One-story 3 Bed House Plan with Tray Ceilings in Every Room
Page has been viewed 593 times

House Plan SV-8102-1-3
Mirror reverseA single-story 3-bedrooms house plan without a garage suitable for a town. The facade of the house is finished with siding and the bay window in the middle of the facade is faced with bricks. The shutter windows give a cozy rural style. The entrance is on the long side of the house.
There is a living room with a vaulted ceiling near the entrance. In the back of the house, there is a large kitchen and dining with access to the backyard.
On the left-wing, there are three bedrooms with walk-in closets. The master bedroom has a small bathroom with a window and a walk-in closet. The owners of the other two bedrooms will use the bathroom in the center of the house without windows.
There is a utility room at the back of the house. A two-car garage plan under a hip roof is included.
Floor Plans
See all house plans from this designerConvert Feet and inches to meters and vice versa
Only plan: $150 USD.
Order Plan
HOUSE PLAN INFORMATION
Quantity
Dimensions
Walls
Garage type
- Detached







