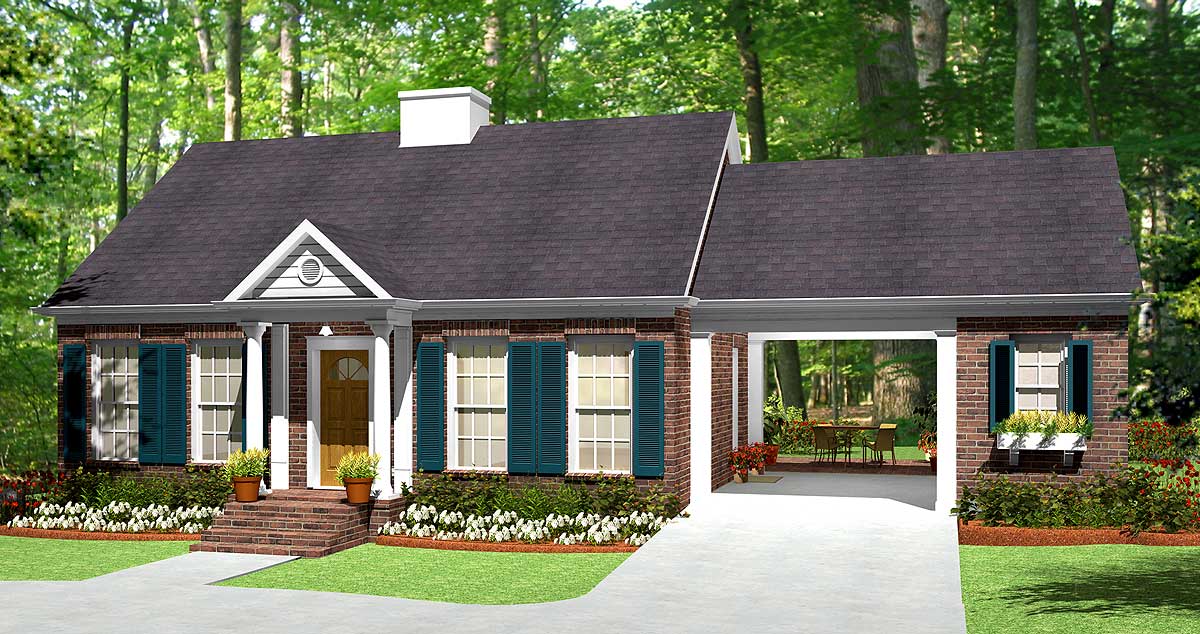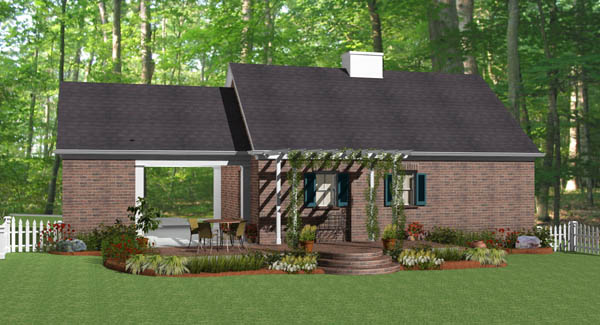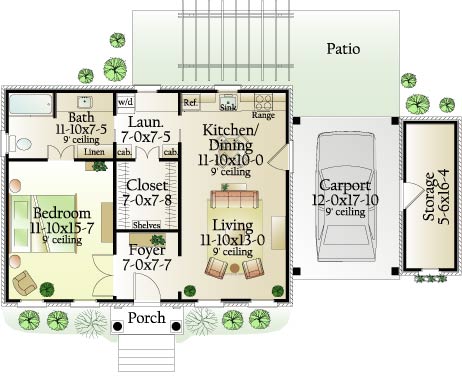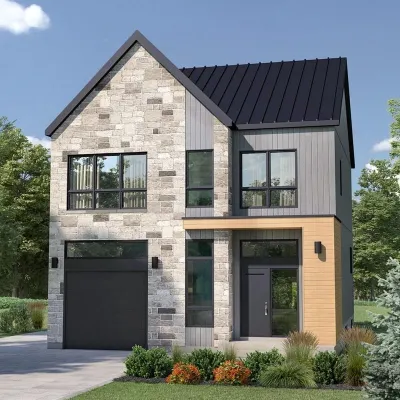Plan V-69721: One-story Scandinavian House Plan
Page has been viewed 857 times

HOUSE PLAN IMAGE 1

Convert Feet and inches to meters and vice versa
Only plan: $125 USD.
Order Plan
HOUSE PLAN INFORMATION
Quantity
Floor
1
Bedroom
1
Bath
1
Cars
1
Dimensions
Total heating area
810 sq.ft
1st floor square
810 sq.ft
House width
51′10″
House depth
27′11″
Ridge Height
20′0″
1st Floor ceiling
8′10″
Foundation
- slab
- crawlspace
Walls
Exterior wall thickness
2x4
Facade cladding
- brick
Main roof pitch
10 by 12
Roof type
- gable roof
Rafters
- lumber
Living room feature
- open layout
Bedroom Feature
- Walk-in closet
- Main floor master
Garage type
- Carpot
Garage Location
front
Garage area
210 sq.ft
Outdoor living
- deck
Facade type
- Brick house plans






