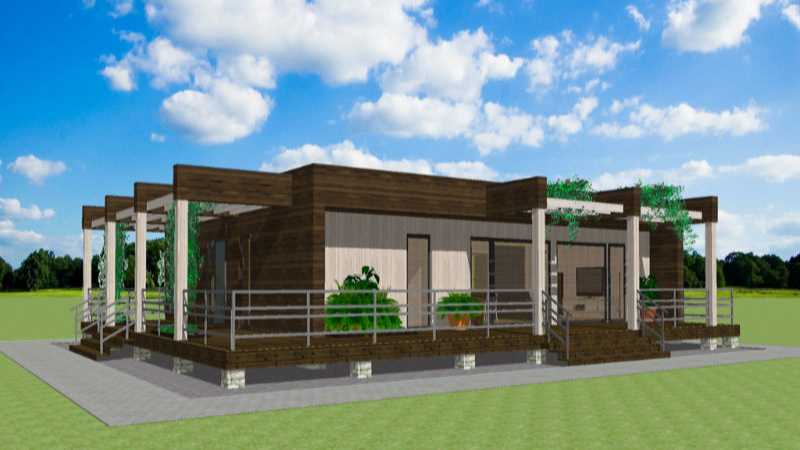Plan KD-3446-1-3: One-story 3 Bed Modern House Plan With Pergola on Corner Veranda
Page has been viewed 475 times

House Plan KD-3446-1-3
Mirror reverse- This contemporary house facade has and faced with facade panels, horizontal siding. A flat roof completes the look of this house.
- House plan is 48 feet wide by 30 feet deep and provides 1054 square feet of living space
- Space includes Great Room, a Kitchen, with a large island, secondary Bedrooms, with hall bathroom, a laundry.
- An open layout maximizes the use of the living space.
- Outdoor living space includes corner veranda, attached pergola.
HOUSE PLAN IMAGE 1

HOUSE PLAN IMAGE 2

Convert Feet and inches to meters and vice versa
Only plan: $125 USD.
Order Plan
HOUSE PLAN INFORMATION
Quantity
Floor
1
Bedroom
3
Bath
1
Cars
none
Dimensions
Total heating area
1040 sq.ft
1st floor square
1040 sq.ft
House width
48′3″
House depth
30′6″
Ridge Height
16′5″
1st Floor ceiling
8′10″
Walls
Facade cladding
- horizontal siding
- facade panels
Roof type
- a flat roof
Rafters
- lumber
Living room feature
- open layout
Bedroom Feature
- 1st floor master
Outdoor living
- covered entry porch






