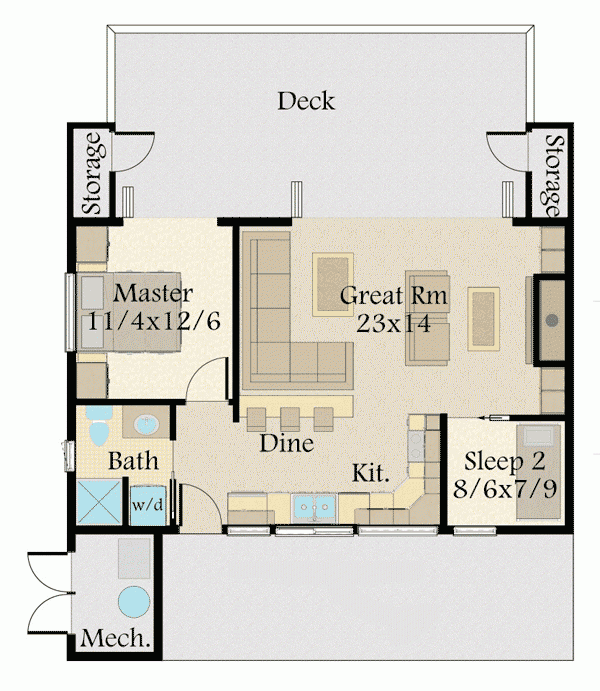PRACTICAL PLAN OF A MICRO CHALET STYLE HOUSE WITH LARGE PANORAMIC WINDOWS
Page has been viewed 250 times
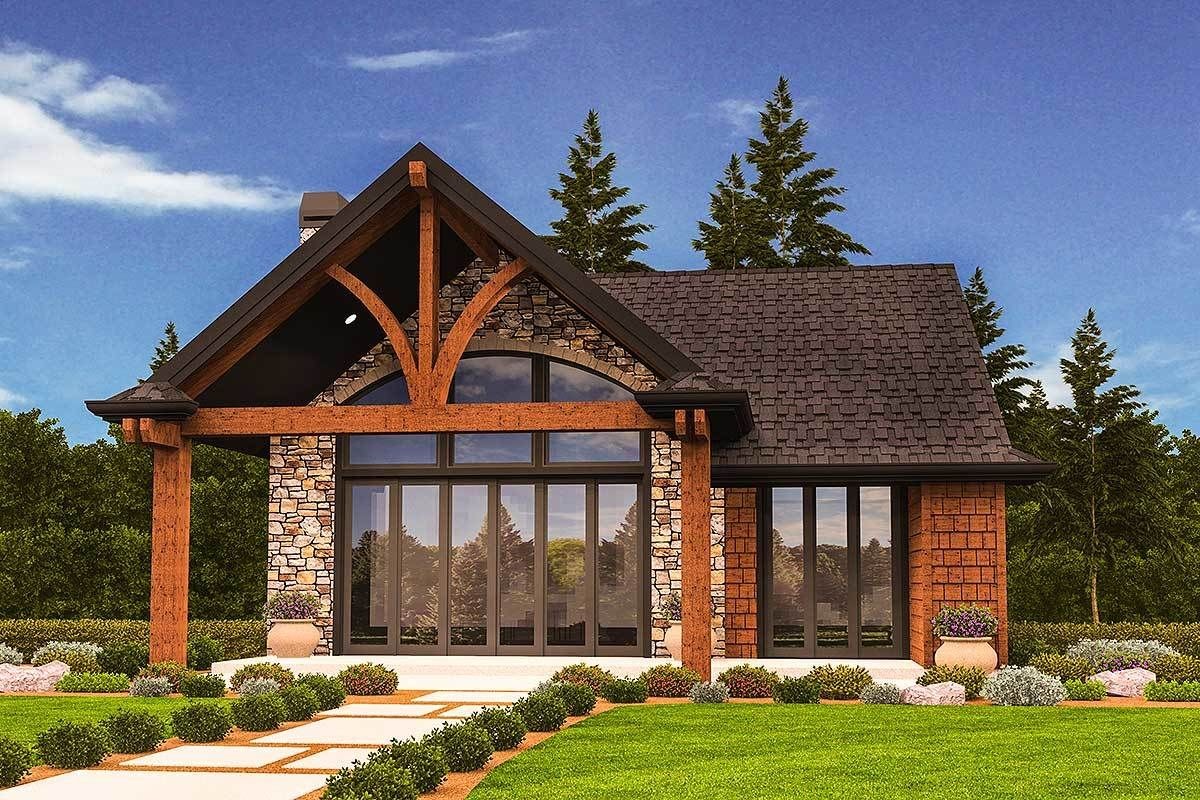
House Plan MS-85136-1-2
Mirror reverse- Cozy micro house, despite its size, will give you almost 60 square meters of living space. Veranda behind the house is covered with a gable roof, supported by wooden poles, and decorated with massive rafters and beams. The facade of the house is lined with stone and wooden shingles.
- The snack bar built into the kitchen eliminates the need to set up a large table and expands the working space for cooking.
- A windowless wall in a large room allows you to place all the electronics, leaving enough space for a large TV.
- There is enough space for receiving guests, instead of the second sofa, you can put a dining table.
- In the kitchen itself, there are enough cabinets to store food and equipment.
- In the small bedroom, you can place a small couch for sleeping.
- The master bedroom is quite large; it has built-in wardrobes and shelves, leaving space for a king-size bed.
- The bathroom is hidden around the corner.
- Pay attention to the ample covered space outside the house, where the back door leads. There is enough space for relaxing in warm weather.
- The boiler and furnace are in the utility room under the roof—the washing machine in the bathroom.
HOUSE PLAN IMAGE 1
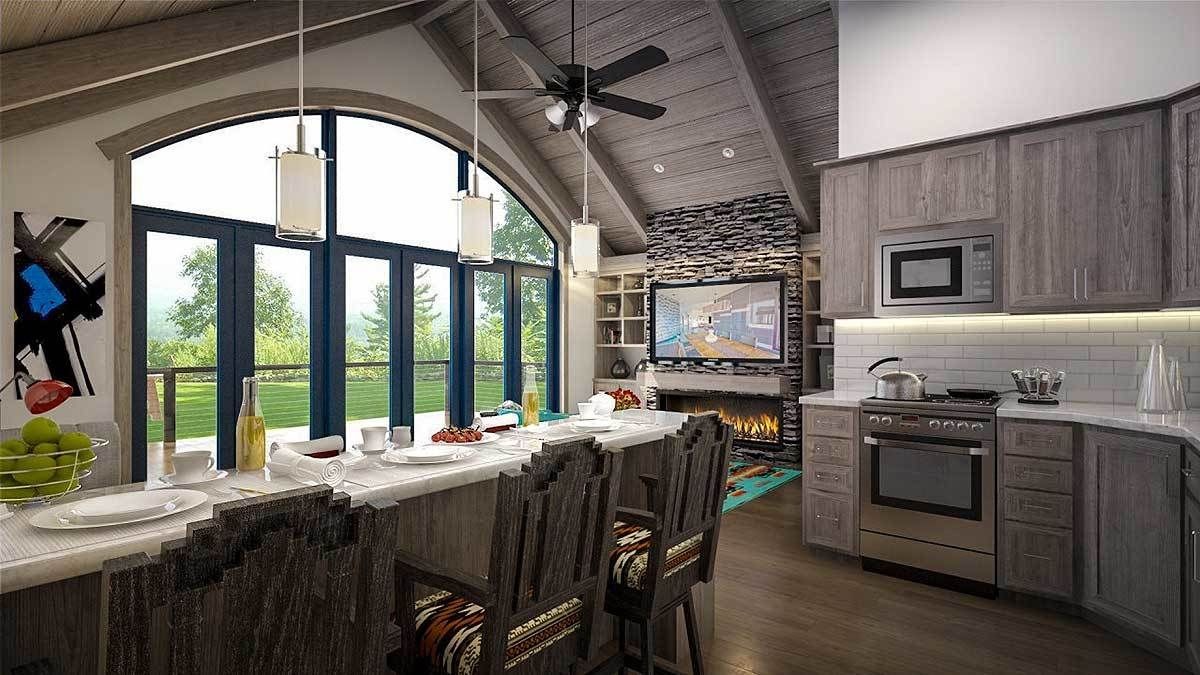
Фото 2. Проект MS-85136
HOUSE PLAN IMAGE 2
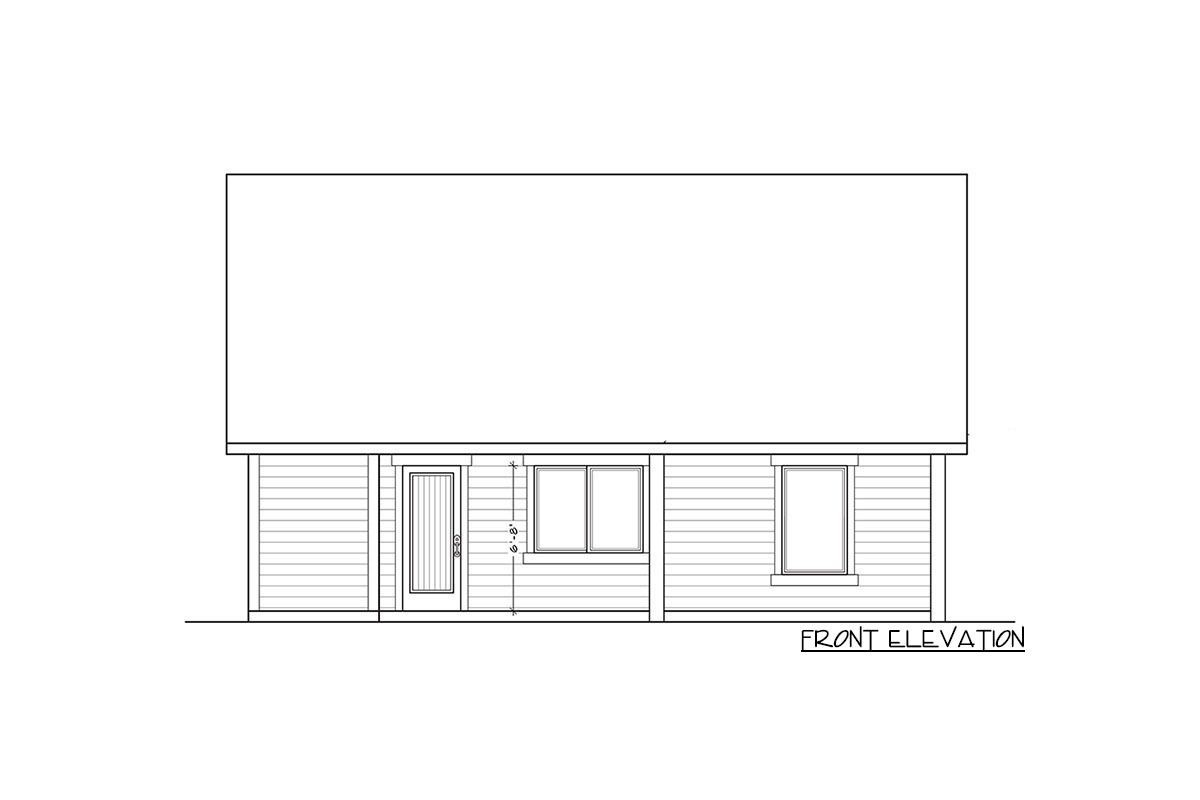
Фото 3. Проект MS-85136
HOUSE PLAN IMAGE 3
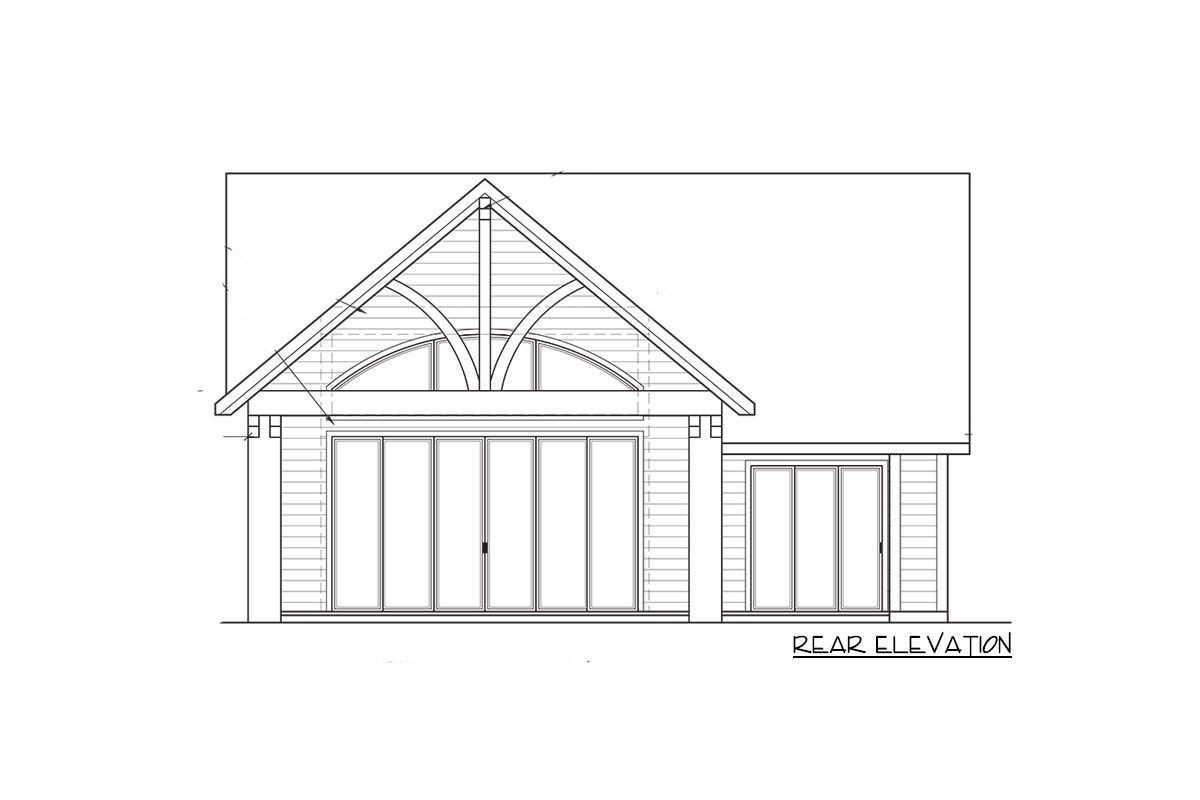
Фото 4. Проект MS-85136
Convert Feet and inches to meters and vice versa
Only plan: $100 USD.
Order Plan
HOUSE PLAN INFORMATION
Quantity
Floor
1
Bedroom
2
Bath
1
Cars
none
Dimensions
Total heating area
640 sq.ft
1st floor square
640 sq.ft
House width
32′2″
House depth
20′0″
1st Floor ceiling
8′10″
Walls
Exterior wall thickness
2x6
Wall insulation
11 BTU/h
Facade cladding
- stone
Main roof pitch
10 by 12
Roof type
- gable roof
Bedroom features
- Split bedrooms
