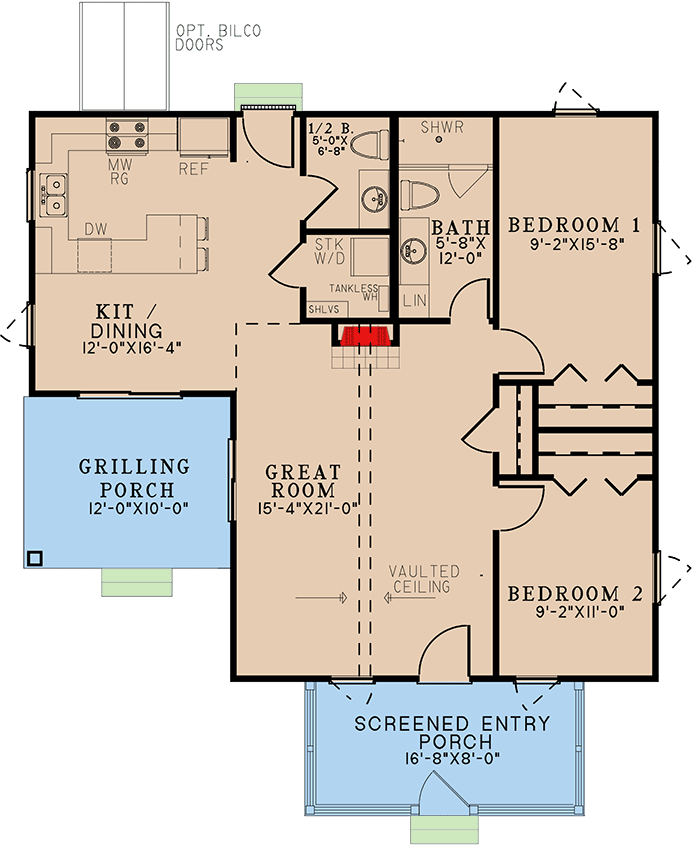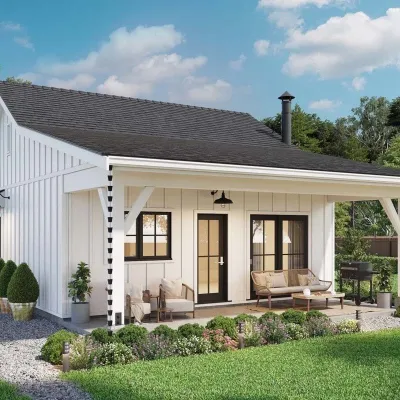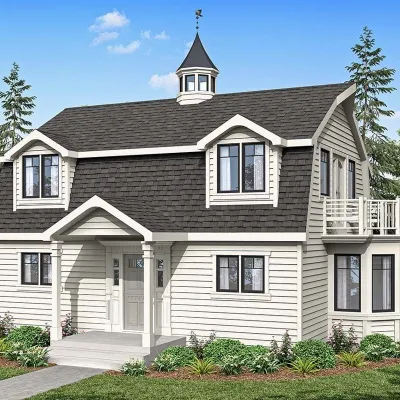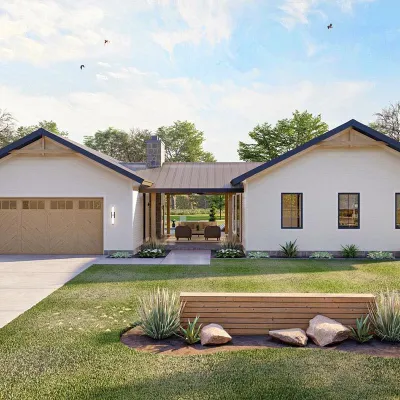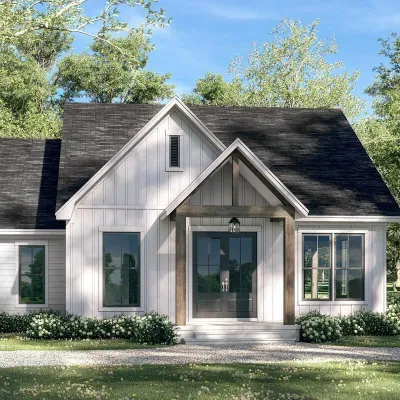Plan MK-70826-1-2 Under 1100 Square Foot Rustic 2 Bed Cottage With Vaulted Great Room
Page has been viewed 566 times
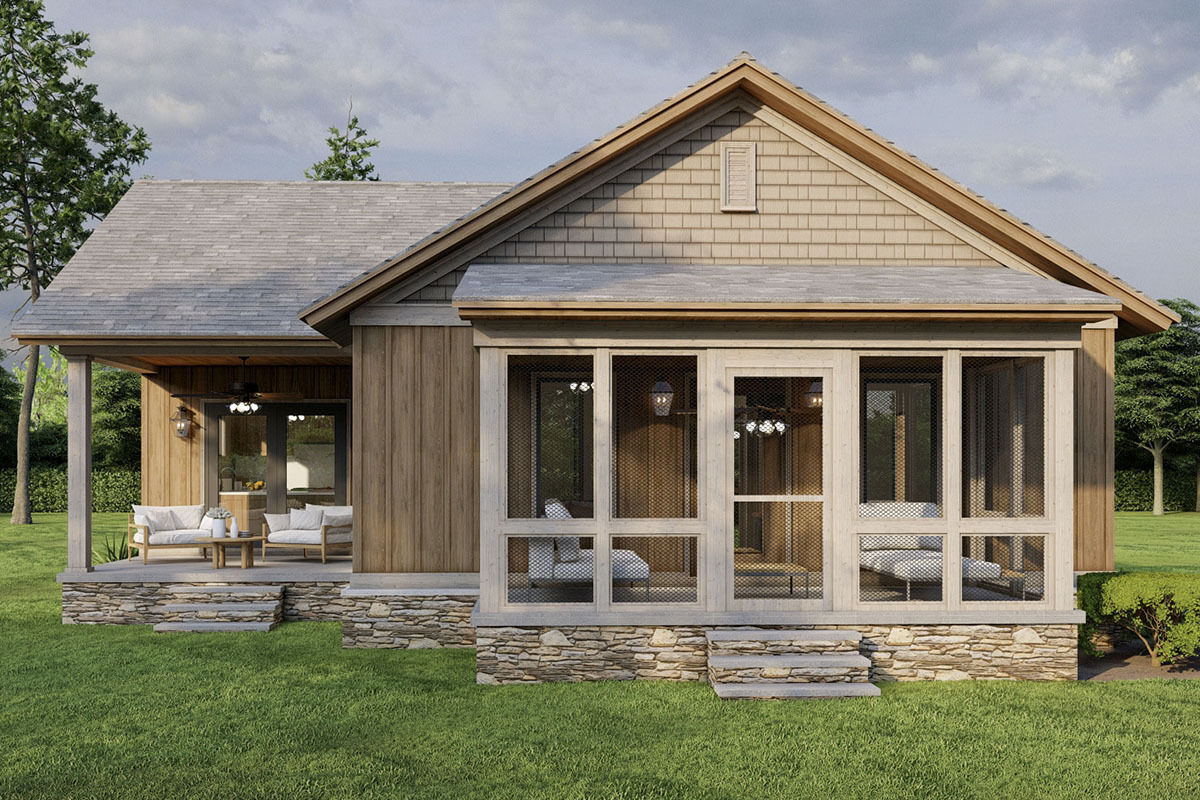
House Plan MK-70826-1-2
Mirror reverse- With two porches and 1,071 square feet of heated space, this two-bedroom rustic cottage house plan is ideal.
- You can enjoy 250 square feet of bug-free fresh air on the screened porch.
- The great room, which has a fireplace against the rear wall and is open to the kitchen with an eat-in peninsula bar, is entered from the front entrance.
- The grilling porch is accessible from the kitchen and great room.
- Along the right side are bedrooms that share a bathroom.
- Just inside the back door is a handy half bath, and the laundry is stashed away in a cupboard.
HOUSE PLAN IMAGE 1
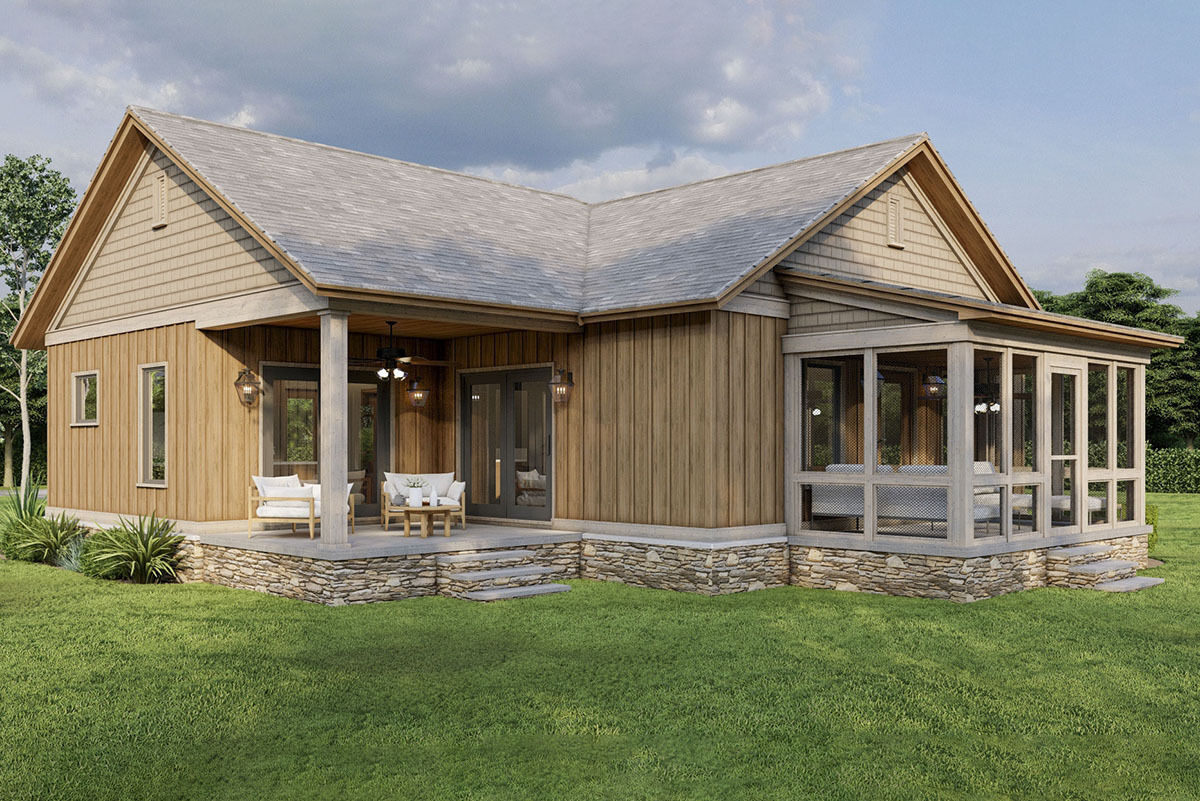
Interior 2. Plan MK-70826-1-2
HOUSE PLAN IMAGE 2
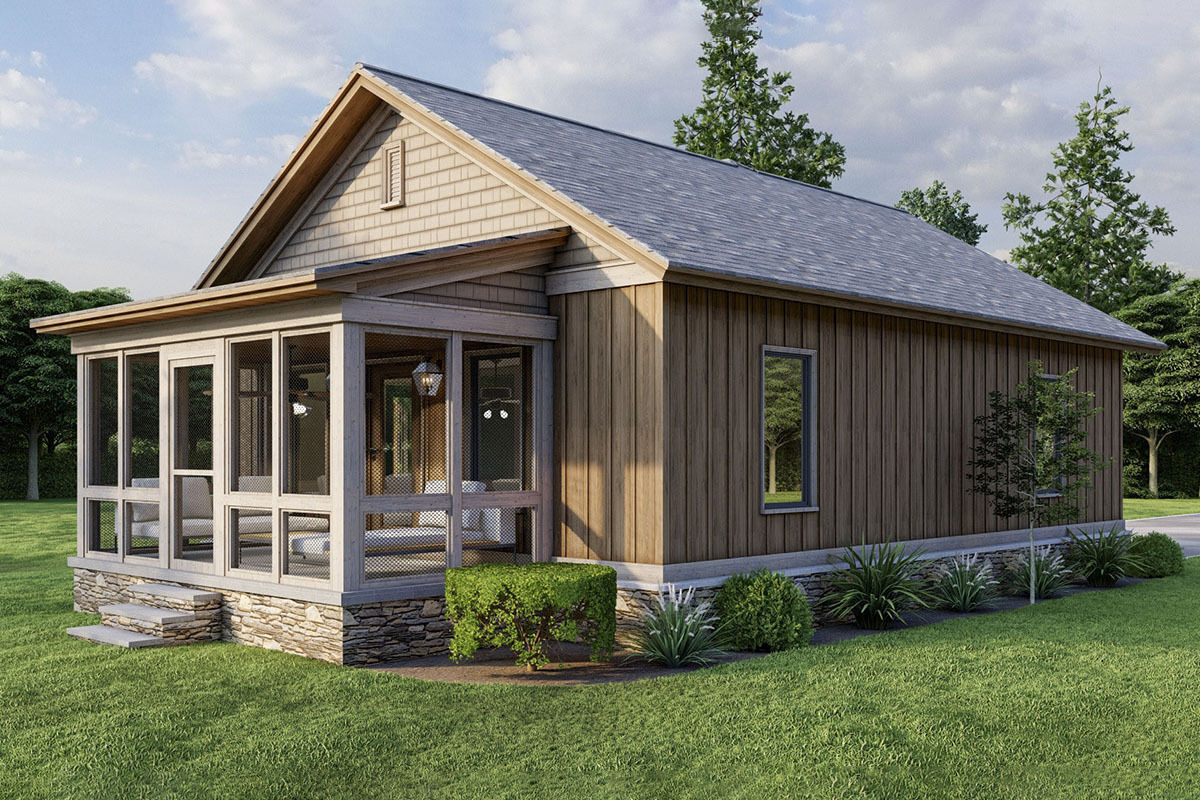
Interior 3. Plan MK-70826-1-2
HOUSE PLAN IMAGE 3
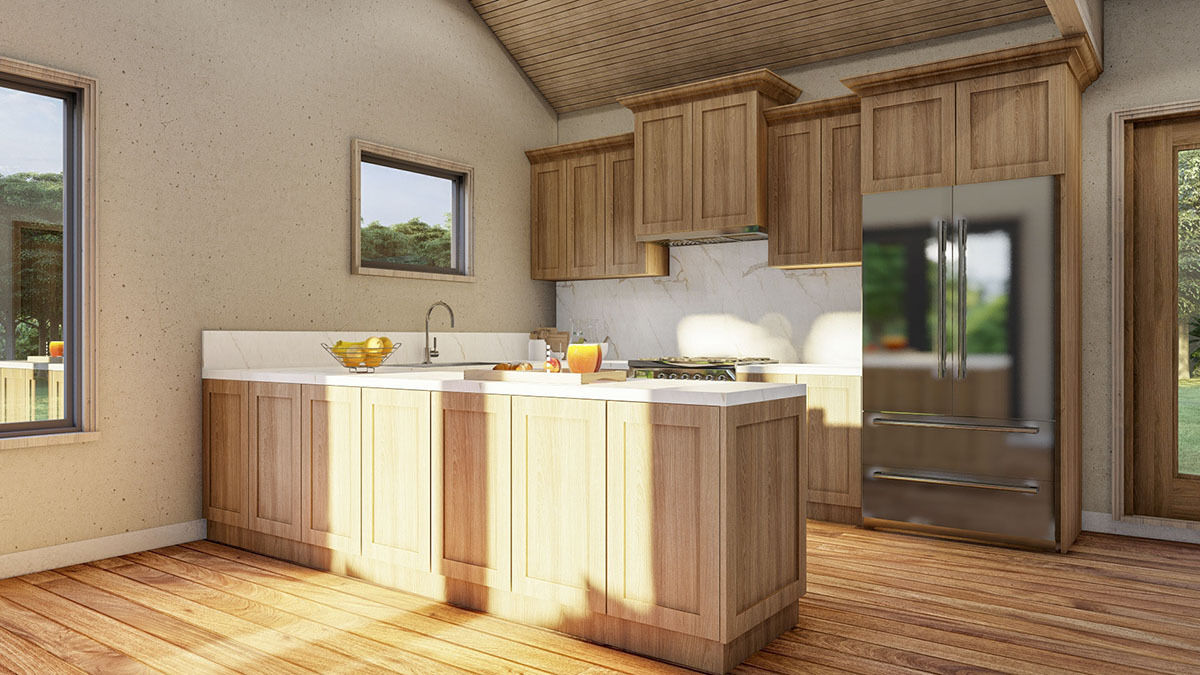
Interior 4. Plan MK-70826-1-2
HOUSE PLAN IMAGE 4
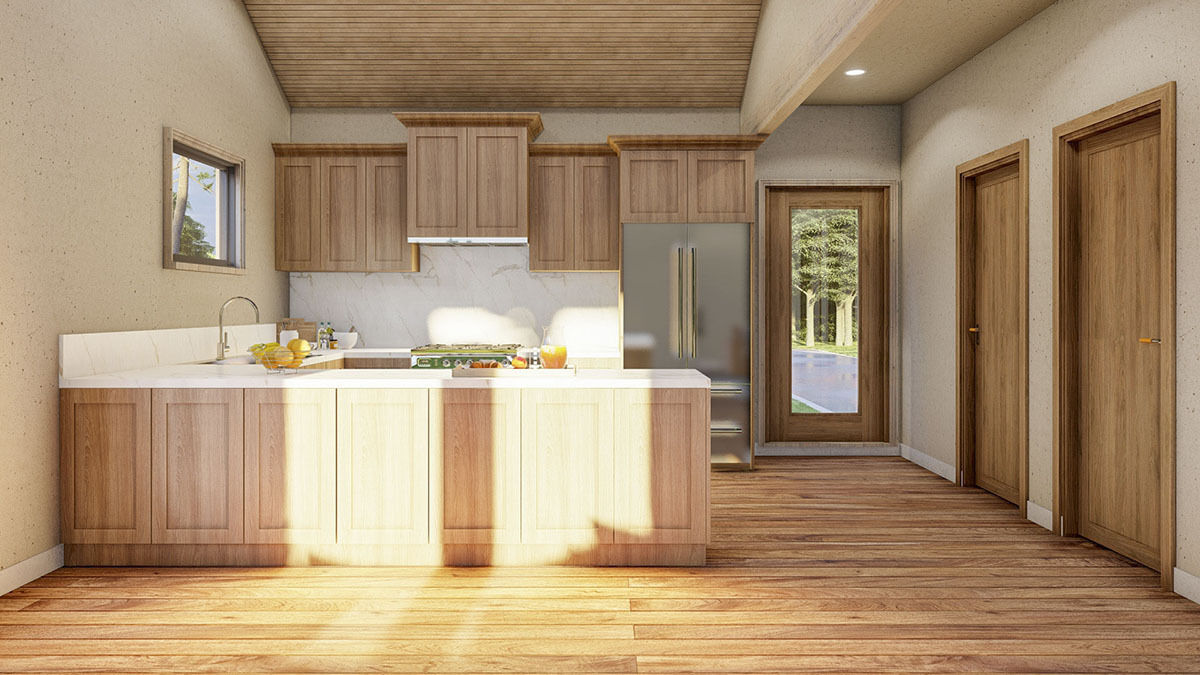
Interior 5. Plan MK-70826-1-2
HOUSE PLAN IMAGE 5
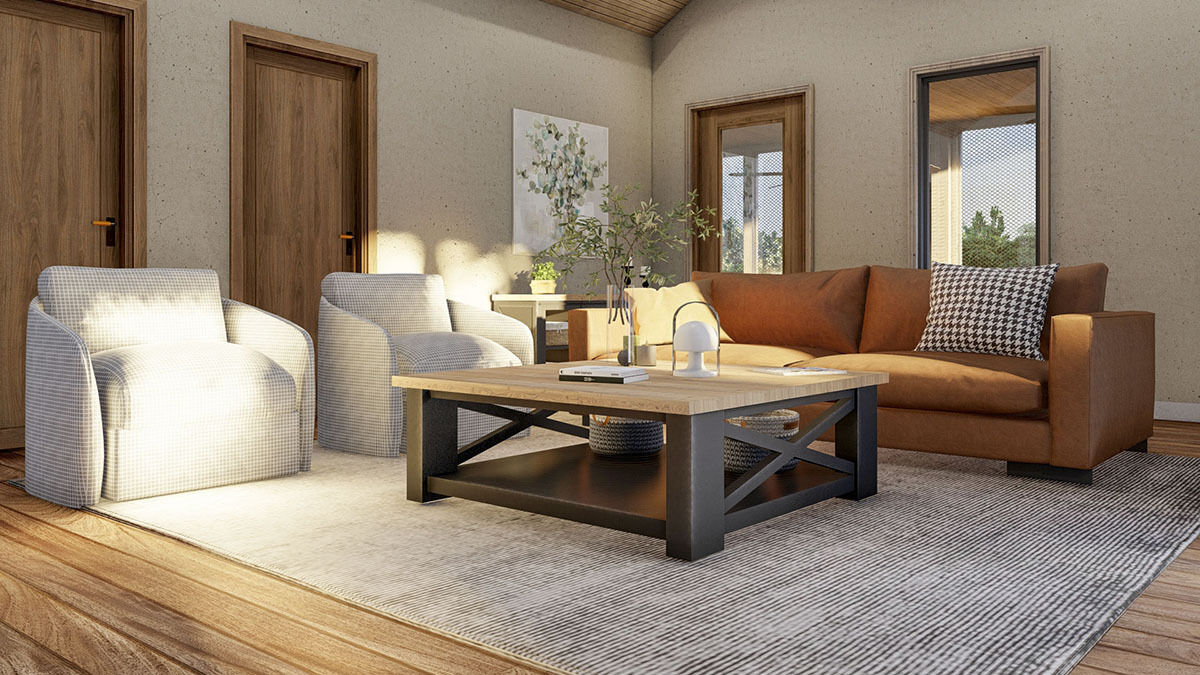
Interior 6. Plan MK-70826-1-2
HOUSE PLAN IMAGE 6
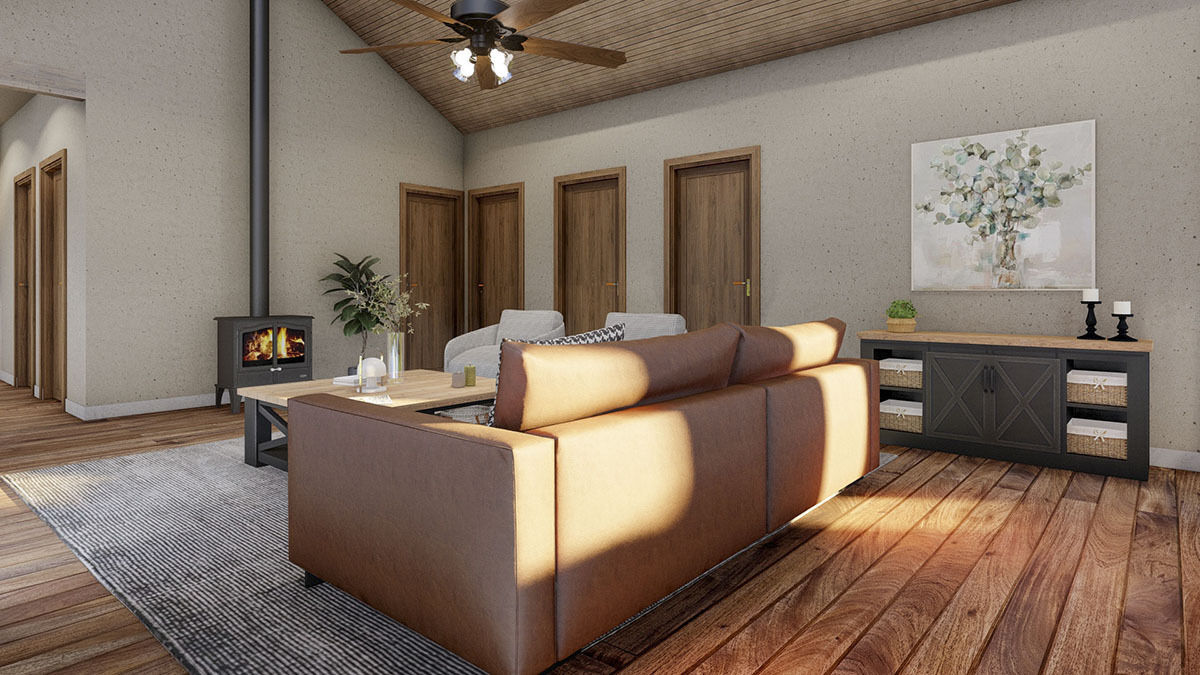
Interior 7. Plan MK-70826-1-2
HOUSE PLAN IMAGE 7
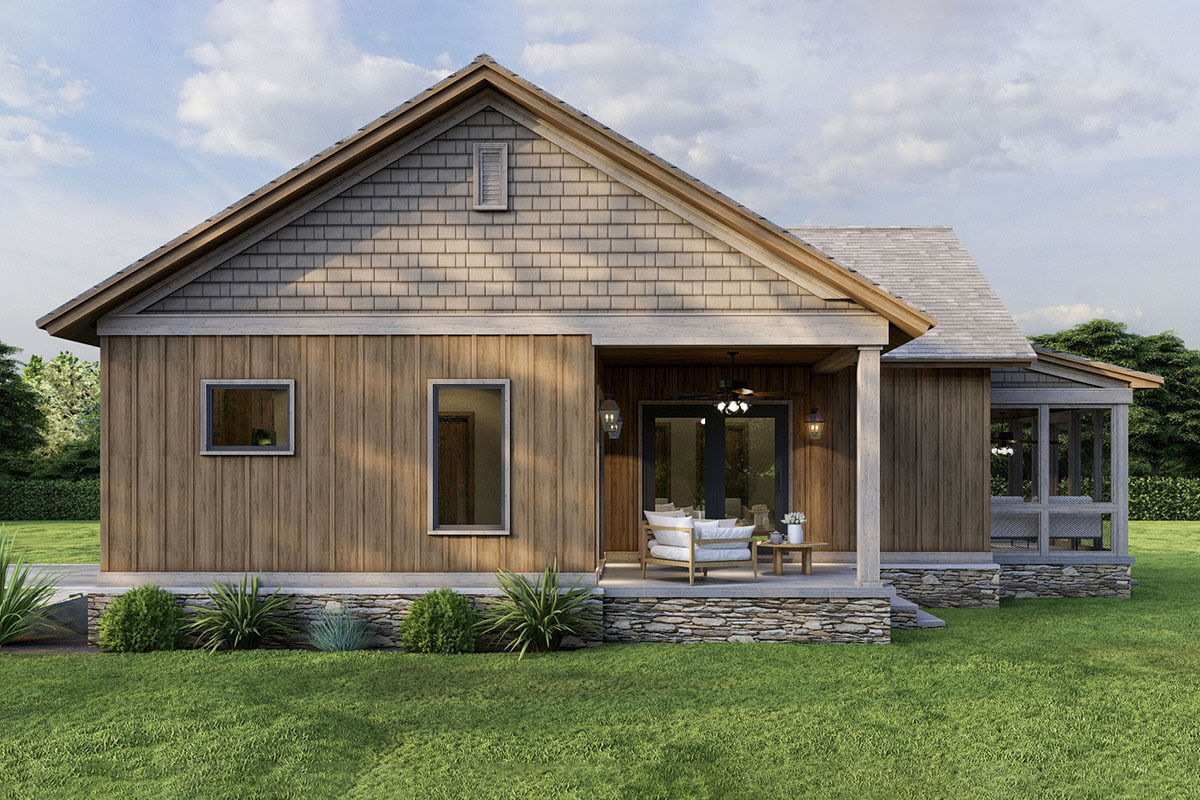
Interior 8. Plan MK-70826-1-2
HOUSE PLAN IMAGE 8
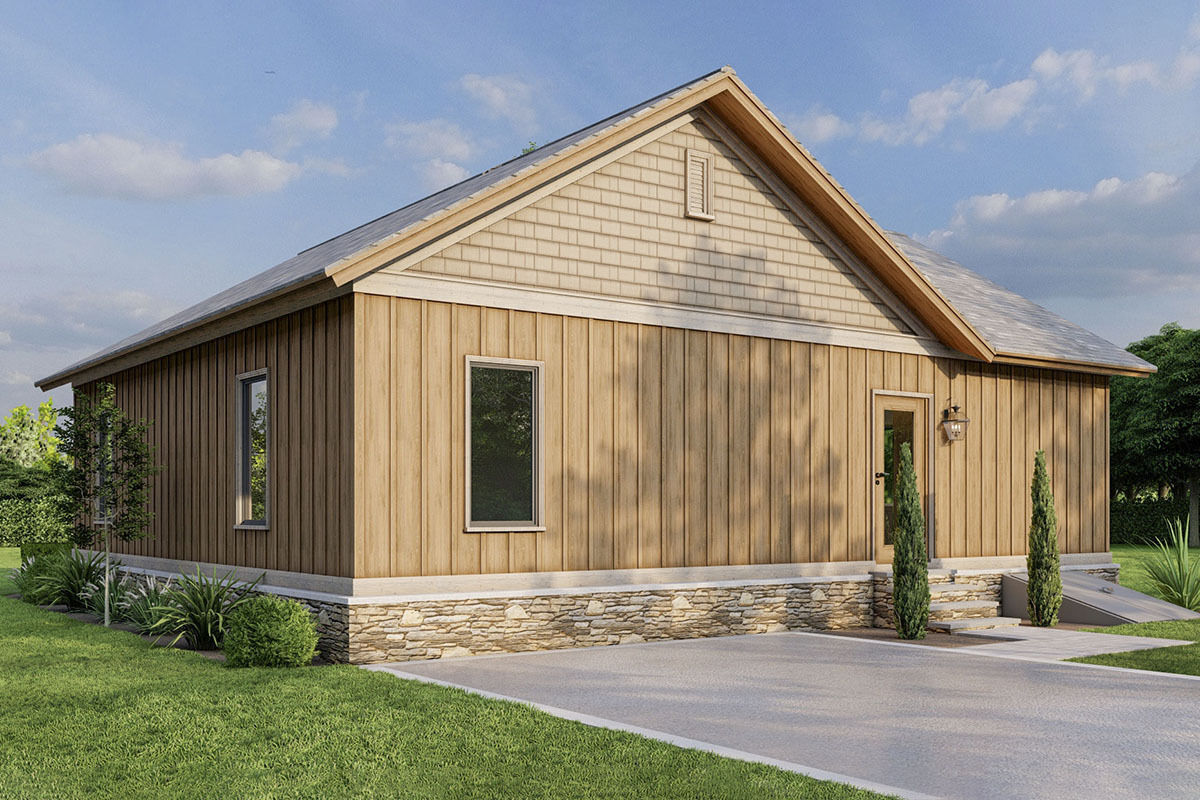
Interior 9. Plan MK-70826-1-2
HOUSE PLAN IMAGE 9
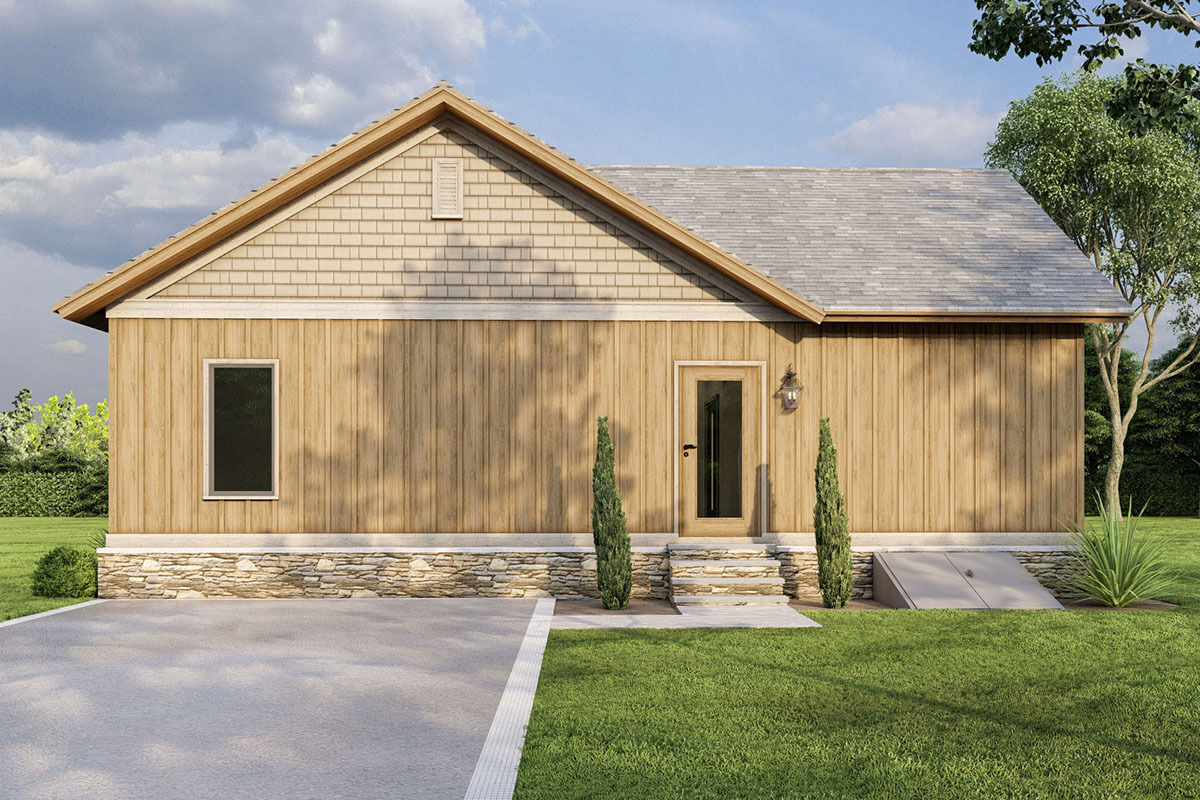
Interior 10. Plan MK-70826-1-2
HOUSE PLAN IMAGE 10
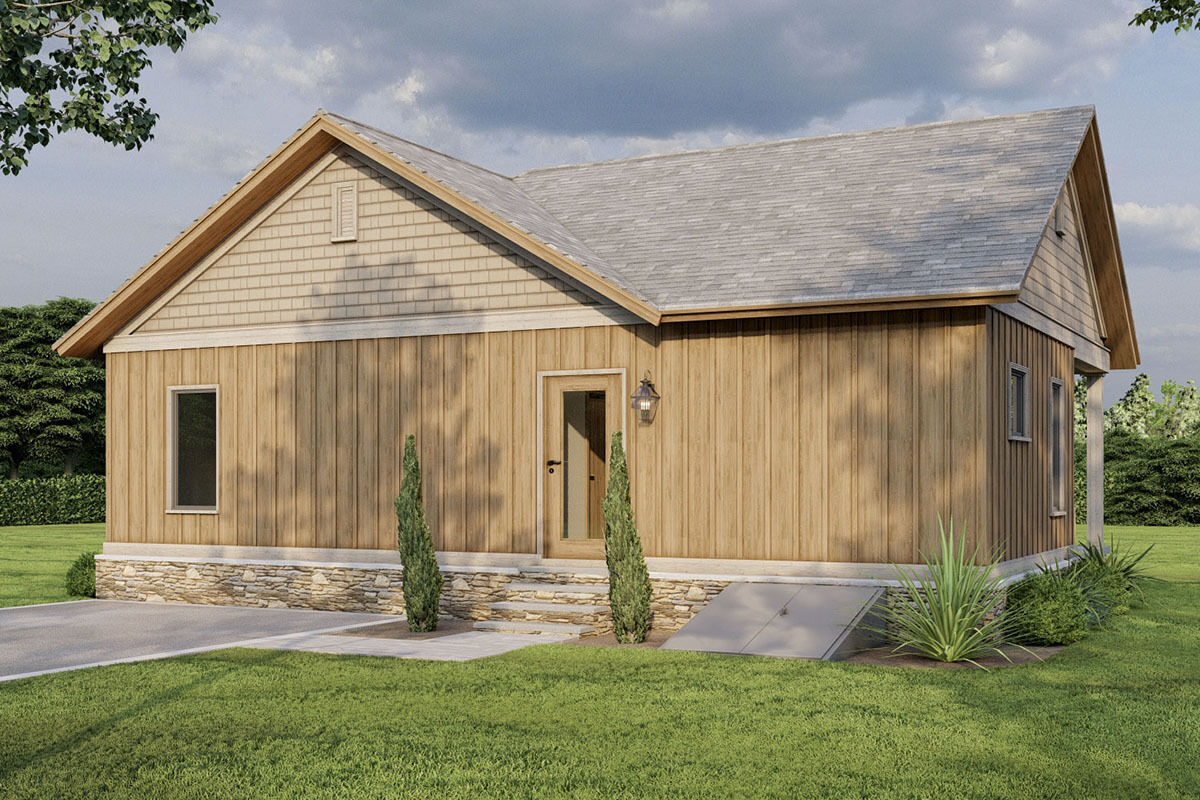
Interior 11. Plan MK-70826-1-2
HOUSE PLAN IMAGE 11
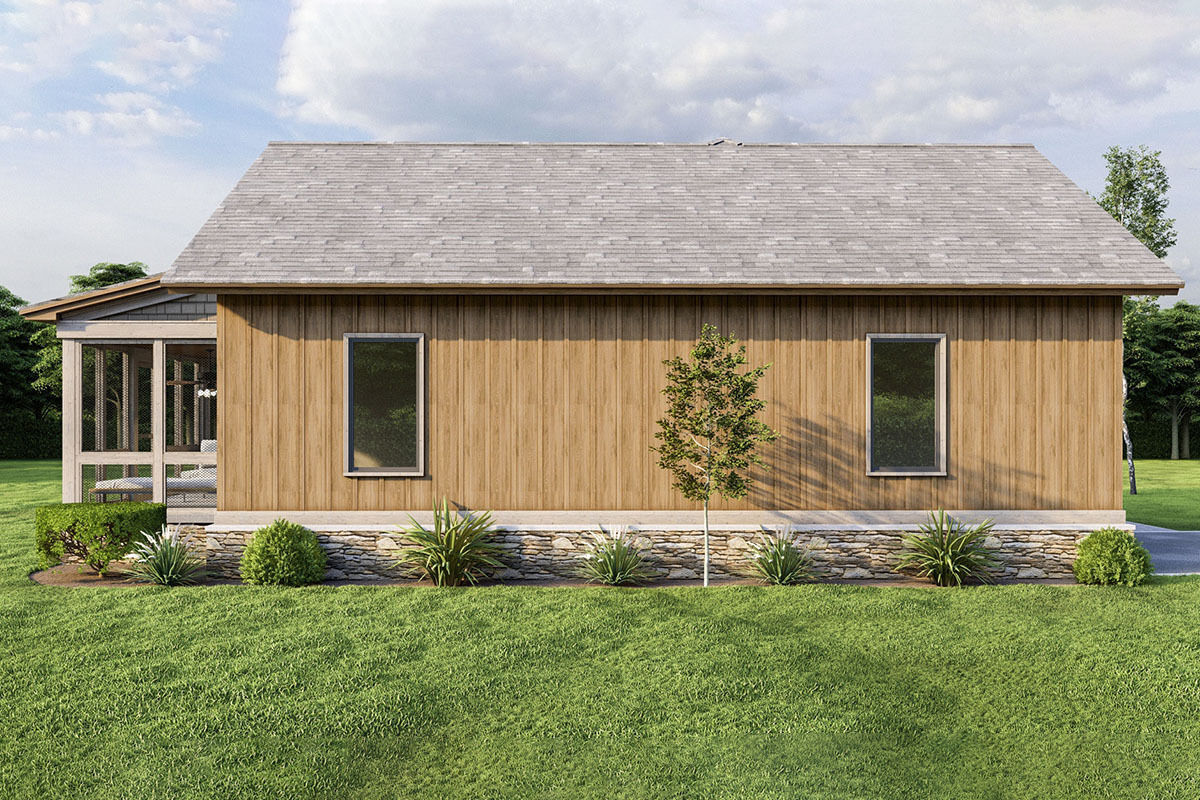
Interior 12. Plan MK-70826-1-2
Convert Feet and inches to meters and vice versa
Only plan: $225 USD.
Order Plan
HOUSE PLAN INFORMATION
Floor
1
Bedroom
2
Bath
1
Cars
none
Half bath
1
Total heating area
1070 sq.ft
1st floor square
1070 sq.ft
House width
37′1″
House depth
41′12″
Ridge Height
17′1″
1st Floor ceiling
8′10″
Main roof pitch
6 by 12
Roof type
- gable roof
Rafters
- lumber
Exterior wall thickness
2x4
Wall insulation
9 BTU/h
Facade cladding
- wood shakes
- board and batten siding
Living room feature
- fireplace
- vaulted ceiling
- open layout
- sliding doors
- entry to the porch
Kitchen feature
- penisula eating
Bedroom features
- Private patio access
