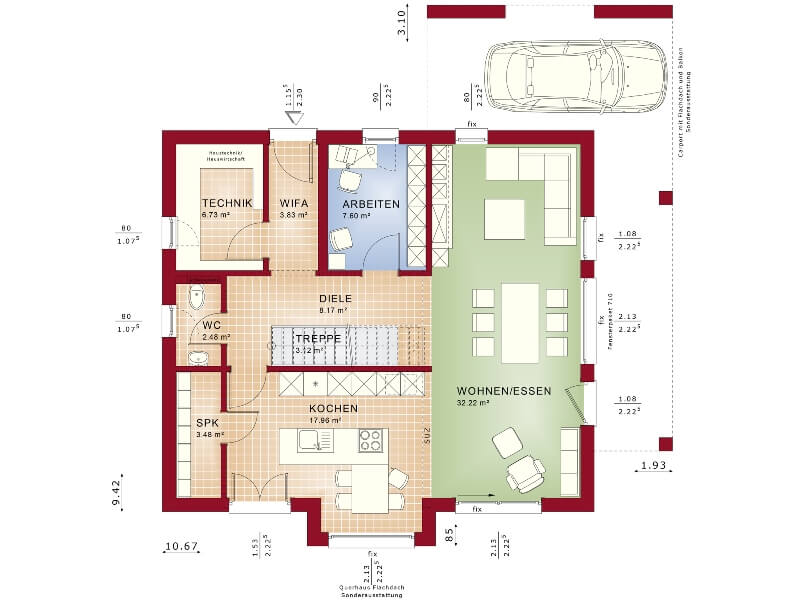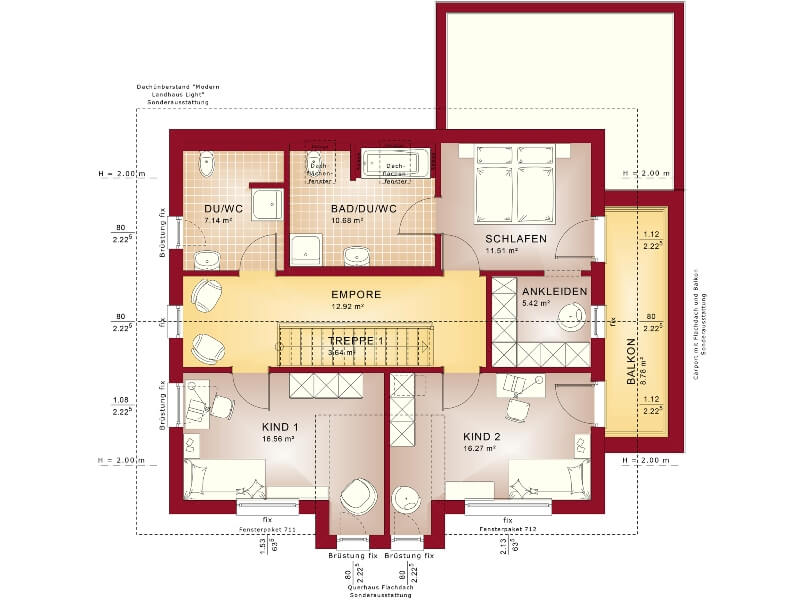3 Bed European House Plan With Split Bedrooms
Page has been viewed 965 times
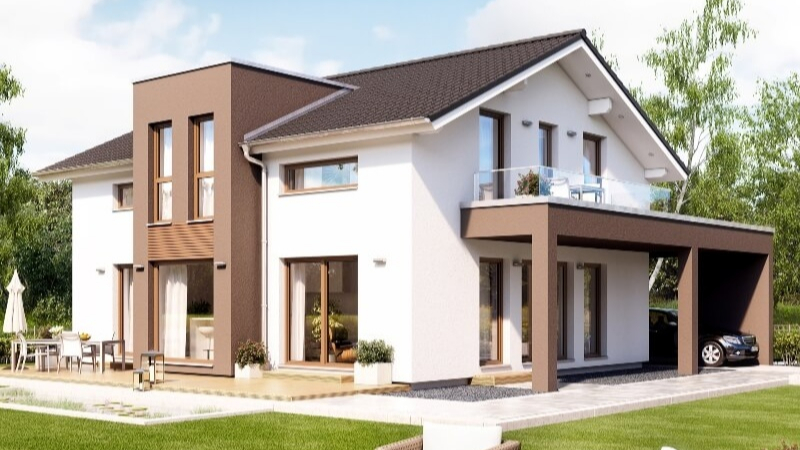
House Plan Stick-162
Mirror reverseBeautiful modern house plan with a loft for building of foam blocks for a family with two children. The simple shape of the house 10 by 10 meters is made with a gable roof and a projection gable under a flat roof. At the end of the house on the second floor there is a wide terrace or balcony serving as a shed above the terrace of the first floor and a shed for a car. Large windows and sliding glass doors make this home bright and ideal for families with children.
On the ground floor there is an open-plan living room and kitchen-dining room, although it is possible to close the kitchen at will to get a separate kitchen. To the right of the entrance to the house is a large boiler room, which can serve as a laundry. On the left is a separate room. Initially, the architect has planned an office or home office in it, but you can use it as a guest bedroom. In the hall in front of the entrance is a single-span staircase to the second floor, next to the central partition separating the hall from the kitchen. For convenience, next to the kitchen there is a large storage room and a guest toilet so that you can wash your hands before eating. All the left wing of the house is given a large living room and dining room. The living room has panoramic windows with sliding doors leading to a covered terrace.
On the second floor there are three bedrooms. The large master bedroom has a spacious walk-in closet and a bathroom with bathtub and shower. For children, another private bathroom. From the master bedroom and from one nursery you can go to the balcony.
HOUSE PLAN IMAGE 1
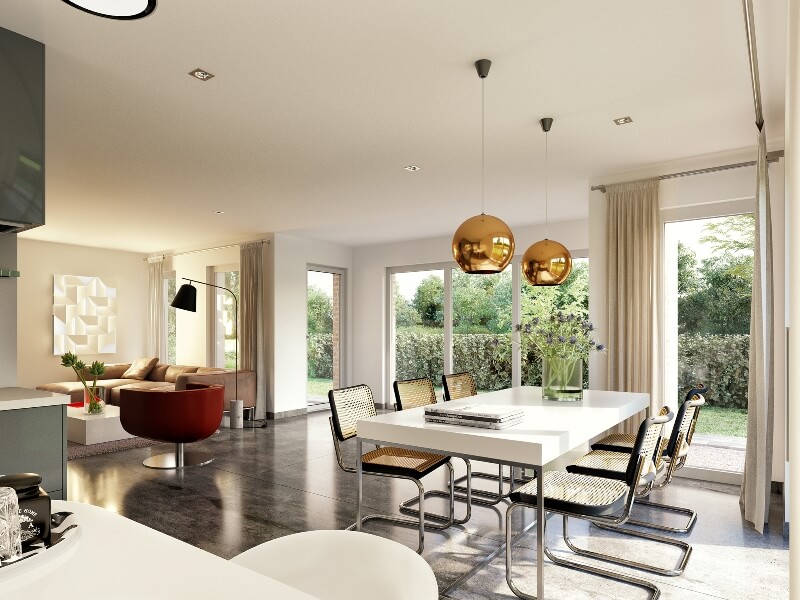
Большая современная гостиная с панорамными окнами. Проект Стик 162
HOUSE PLAN IMAGE 2
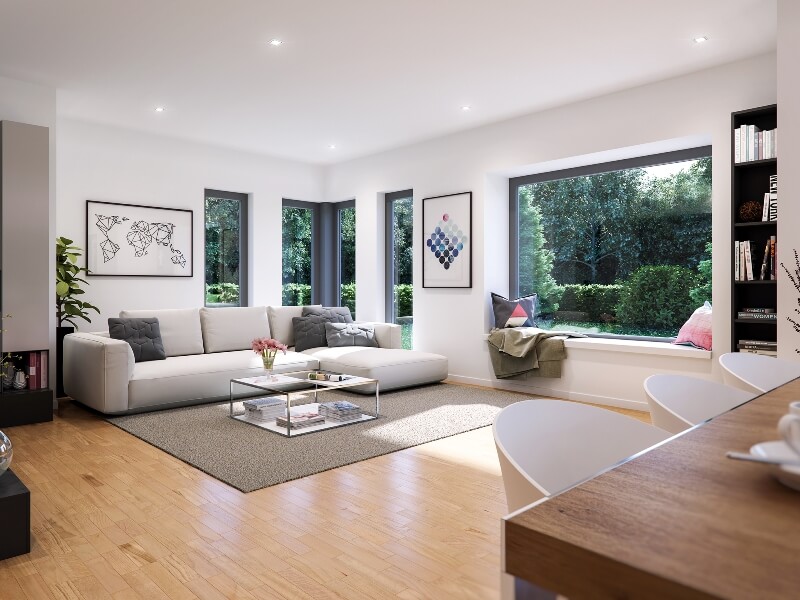
Светлая гостиная с угловым диваном и угловым окном. Проект Стик 162
HOUSE PLAN IMAGE 3
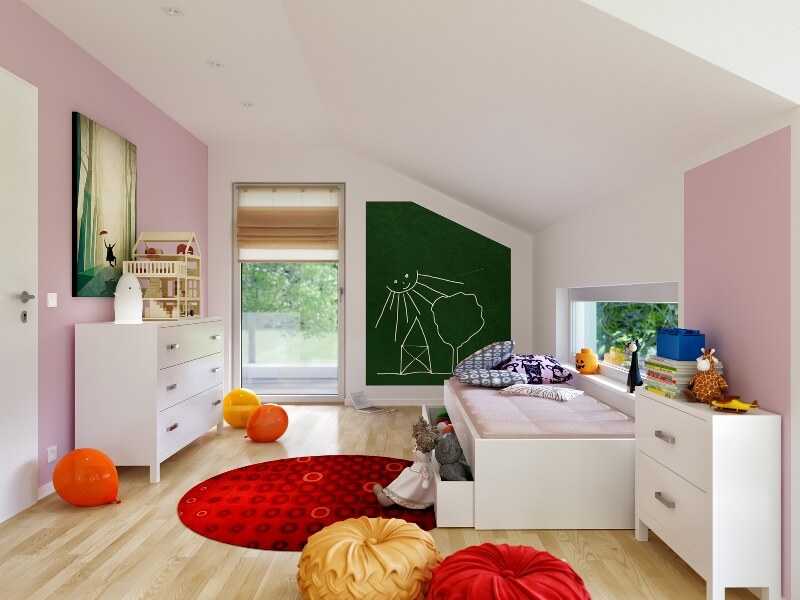
Детская комната на мансарде. Проект Стик 162
Floor Plans
See all house plans from this designerConvert Feet and inches to meters and vice versa
Only plan: $275 USD.
Order Plan
HOUSE PLAN INFORMATION
Quantity
Dimensions
Walls
Facade cladding
- stucco
Roof type
- gable roof
Living room feature
- open layout
Kitchen feature
- kitchen island
Bedroom features
- Walk-in closet
- Bath + shower
- Split bedrooms
- upstair bedrooms
Special rooms
- Home office
- Second floor bedrooms
Garage type
- Carpot
Facade type
- Stucco house plans
