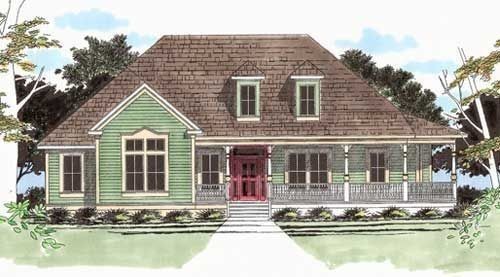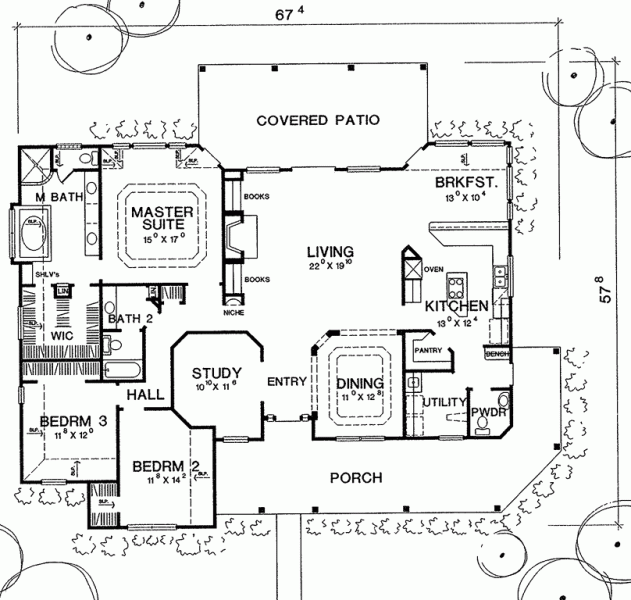Plan KD-5418-1-3: One-story 3 Bed French House Plan
Page has been viewed 536 times

House Plan KD-5418-1-3
Mirror reverse- This French countryside house facade has front porch arches, large windows and faced with horizontal siding. A hip roof, with several dormer windows completes the look of this house.
- House plan is 67 feet wide by 57 feet deep and provides 2416 square feet of living space in addition to a two-car garage
- It features 9-feet high ceilings.
- Space includes an airlock entry foyer, overlooking both floors, an entry to the deck, with hall bathroom.
- Outdoor living space includes corner veranda, patio.
For the walls used wooden frame thickness 50x100 mm mm. The heat resistance of the walls is 2.29 K × m2 / W, so this project is suitable for a warm climate or for a cold one, but with additional insulation.
The angle of the main roof 38°. The height of the rooftop from the basement is 8.8 m.
The layout of this cottage features an extra room in the attic,
The house has a patio and a glazed veranda.
Convert Feet and inches to meters and vice versa
Only plan: $275 USD.
Order Plan
HOUSE PLAN INFORMATION
Quantity
Floor
1
Bedroom
3
Bath
2
Cars
2
Half bath
1
Dimensions
Total heating area
2390 sq.ft
1st floor square
2390 sq.ft
House width
67′3″
House depth
57′9″
Ridge Height
28′10″
1st Floor ceiling
9′10″
Walls
Exterior wall thickness
2x4
Wall insulation
7 BTU/h
Facade cladding
- horizontal siding
Main roof pitch
10 by 12
Rafters
- lumber
Garage type
- Detached






