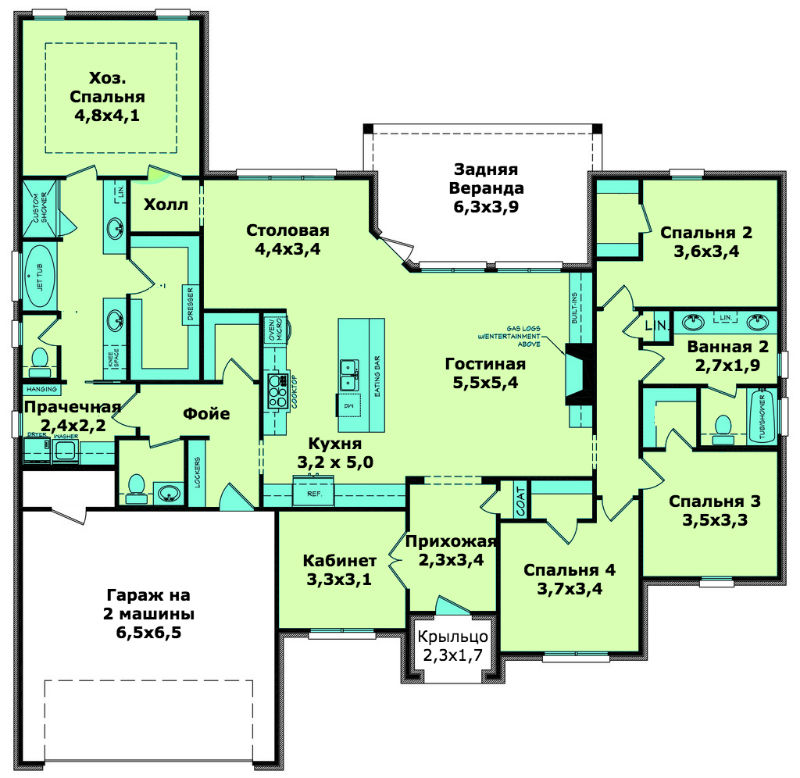Plan HP-4025-1-4: One-story 4 Bed House Plan For Corner Lot
Page has been viewed 568 times

House Plan HP-4025-1-4
Mirror reverseOn the ground floor, there is a living room with a second light and a kitchen-dining room. Behind the house is a patio in which there is a covered terrace. In the right-wing of the house, there are 3 bedrooms, in front, there is an office, and in the left-wing, there is a master bedroom with bathroom and dressing room. Each bedroom has a dressing room, which allows it to do without buying wardrobes. In the center of the house are a large open space living and dining room with access to the terrace and a fireplace. In the center of the house is a large kitchen with a kitchen island.
HOUSE PLAN IMAGE 1

KD-4025-1-4
Convert Feet and inches to meters and vice versa
Only plan: $275 USD.
Order Plan
HOUSE PLAN INFORMATION
Quantity
Floor
1
Bedroom
4
Bath
2
Cars
2
Half bath
1
Dimensions
Total heating area
2370 sq.ft
1st floor square
2370 sq.ft
House width
65′7″
House depth
64′12″
Ridge Height
19′4″
1st Floor ceiling
9′10″
Walls
Exterior wall thickness
2x4
Wall insulation
6 BTU/h
Facade cladding
- brick
Living room feature
- fireplace
- open layout
- vaulted ceiling
Kitchen feature
- kitchen island
Bedroom features
- Walk-in closet
- Bath + shower
- Split bedrooms
Garage Location
front
Garage area
470 sq.ft






