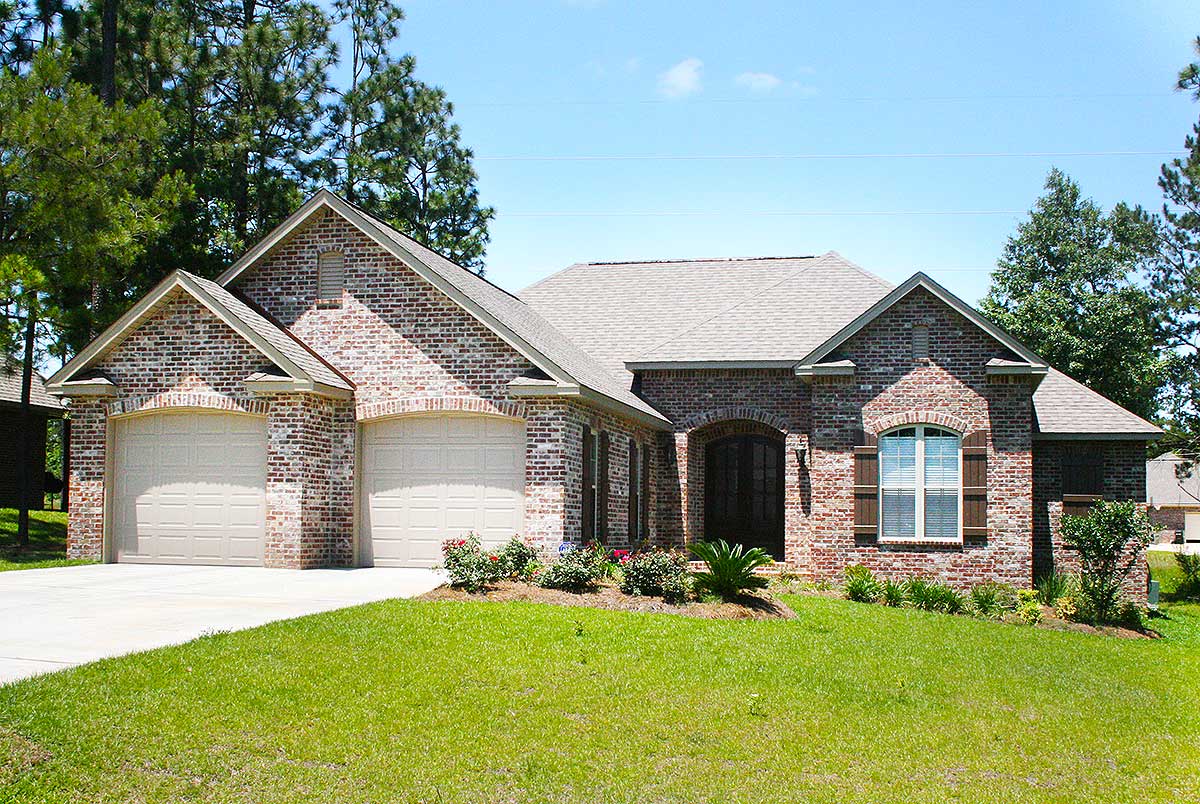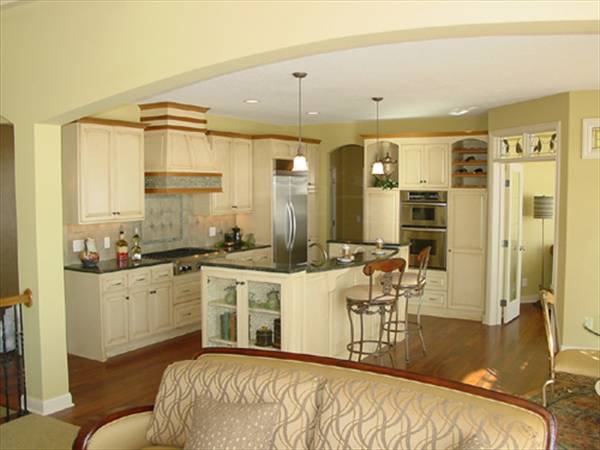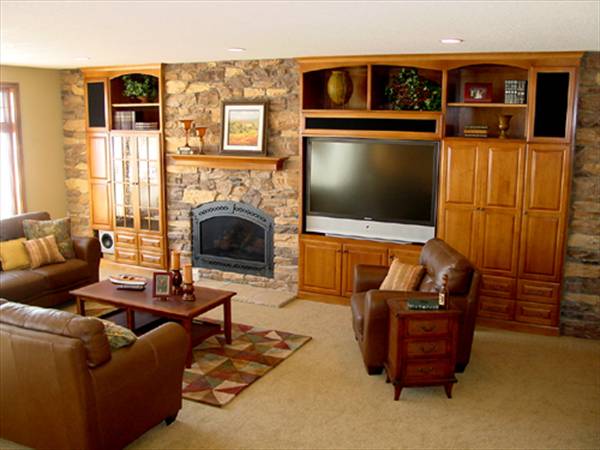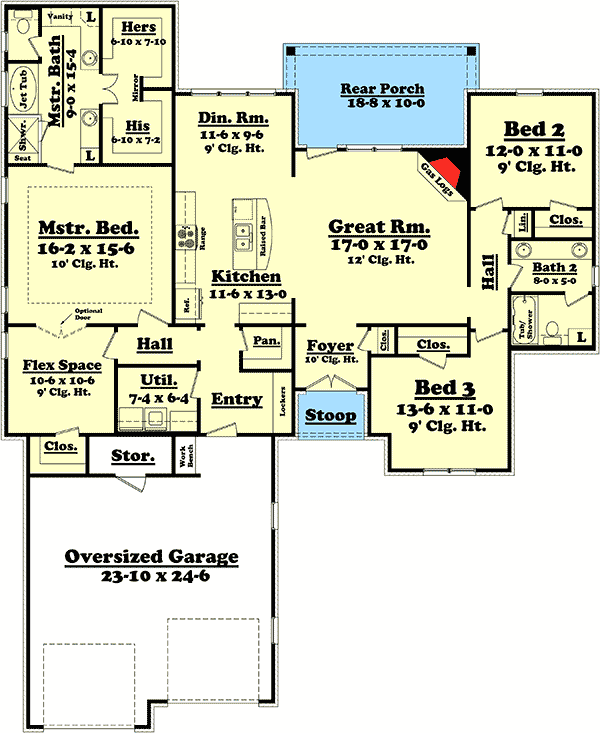Plan HZ-7049-1-1: One-story 3 Bed European House Plan With Home Office
Page has been viewed 447 times

House Plan HZ-7049-1-1
Mirror reverseThis attractive 2 or 3 bedroom house is faced with brick and decorated with two offset gables creating space for 2 cars garage. Inside, the remote location of the bedrooms maximizes privacy in the master bedroom, which has dressing rooms, as well as a flex room, which can be used as a living room, children's room or family office. The kitchen is spacious and open to both the dining room and the living room. You will enjoy the flame of the fireplace, the back porch, as well as the storeroom and easy access to the garage to unload goods from the car.
HOUSE PLAN IMAGE 1

HOUSE PLAN IMAGE 2

Convert Feet and inches to meters and vice versa
Only plan: $225 USD.
Order Plan
HOUSE PLAN INFORMATION
Quantity
Floor
1
Bedroom
3
Bath
2
Cars
2
Half bath
1
Dimensions
Total heating area
1990 sq.ft
1st floor square
1990 sq.ft
House width
58′1″
House depth
71′6″
Ridge Height
22′4″
1st Floor ceiling
8′10″
Foundation
- slab
- crawlspace
Walls
Exterior wall thickness
50x100 мм/50х150 мм
Main roof pitch
10 by 12
Rafters
- lumber
Kitchen feature
- kitchen island
Garage Location
front
Garage area
610 sq.ft






