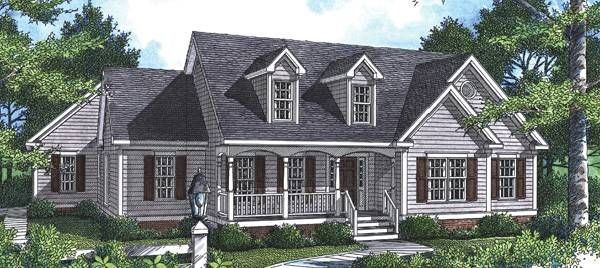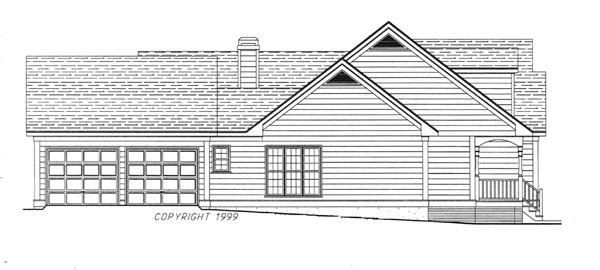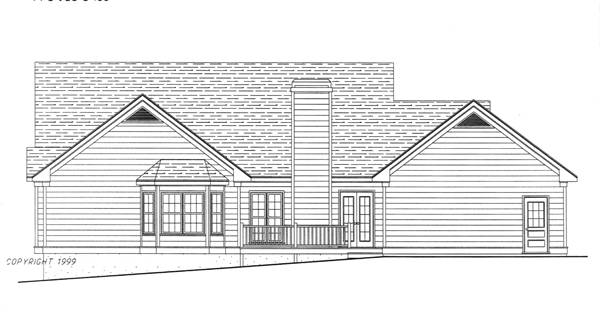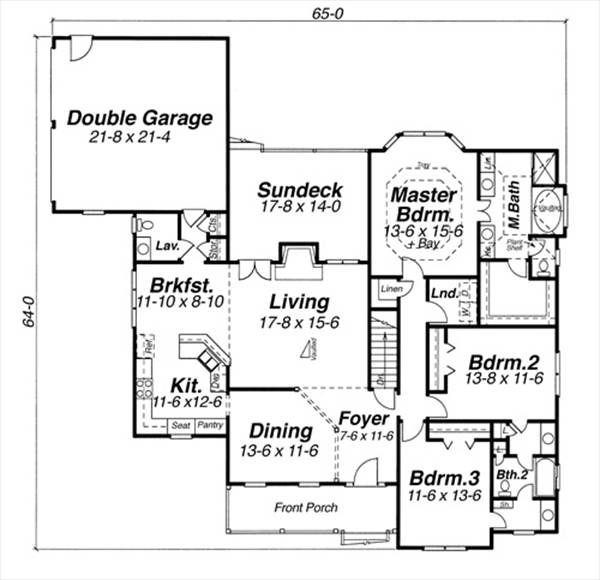Plan BR-6811-1-3: One-story 3 Bed House Plan For Slopping Lot
Page has been viewed 456 times

House Plan BR-6811-1-3
Mirror reverseThis home is designed in a traditional American style and has a great layout. Large room with fireplace and access to a sunny terrace. The well-equipped kitchen with a corner island offers easy access to the grand dining room as well as the casual breakfast area. The spacious and well-appointed master bedroom has tiered ceilings, a bay window, a large walk-in closet, a spa bath, a separate shower, a separated toilet, and a double washbasin. The other two bedrooms have fitted wardrobes and one shared bathroom. Additional rooms can be equipped in the basement. There is also a large garage for 2 cars with side entry.
HOUSE PLAN IMAGE 1

Вид слева
HOUSE PLAN IMAGE 2

Вид сзади
Convert Feet and inches to meters and vice versa
Only plan: $250 USD.
Order Plan
HOUSE PLAN INFORMATION
Quantity
Floor
1
Bedroom
3
Bath
2
Cars
2
Half bath
1
Dimensions
Total heating area
2010 sq.ft
1st floor square
2010 sq.ft
Basement square
2010 sq.ft
House width
64′12″
House depth
63′12″
Ridge Height
21′12″
1st Floor ceiling
8′10″
Walls
Exterior wall thickness
2x4
Wall insulation
6 BTU/h
Main roof pitch
9 by 12
Roof type
- gable roof
Rafters
- lumber
Living room feature
- fireplace
- open layout
- vaulted ceiling
Kitchen feature
- kitchen island
- breakfast nook
Bedroom features
- Walk-in closet
- First floor master
- seating place
- Bath + shower
Garage type
- Attached
Garage Location
сзади
Garage area
480 sq.ft






