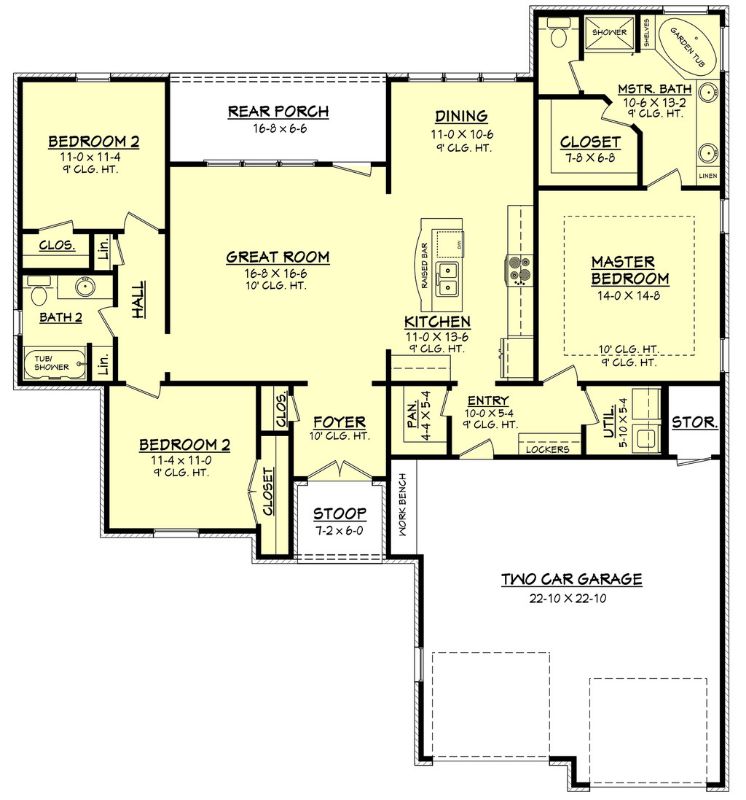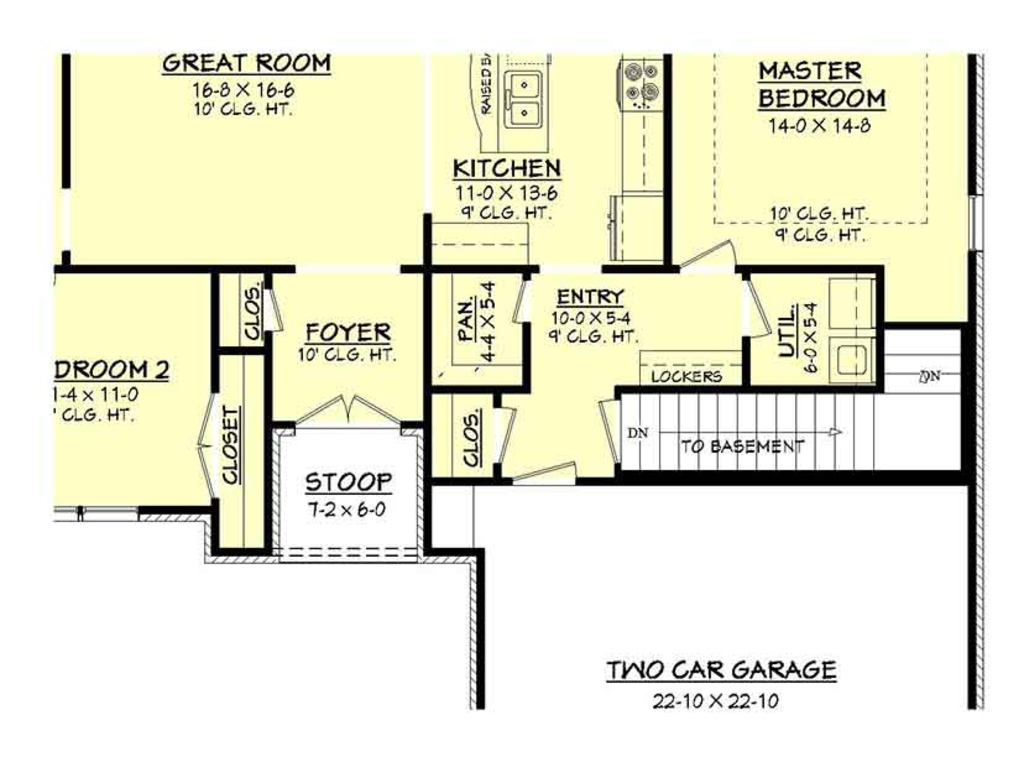Plan of a one-storey cottage with a garage with a brick facade and a four-slope roof
Page has been viewed 759 times
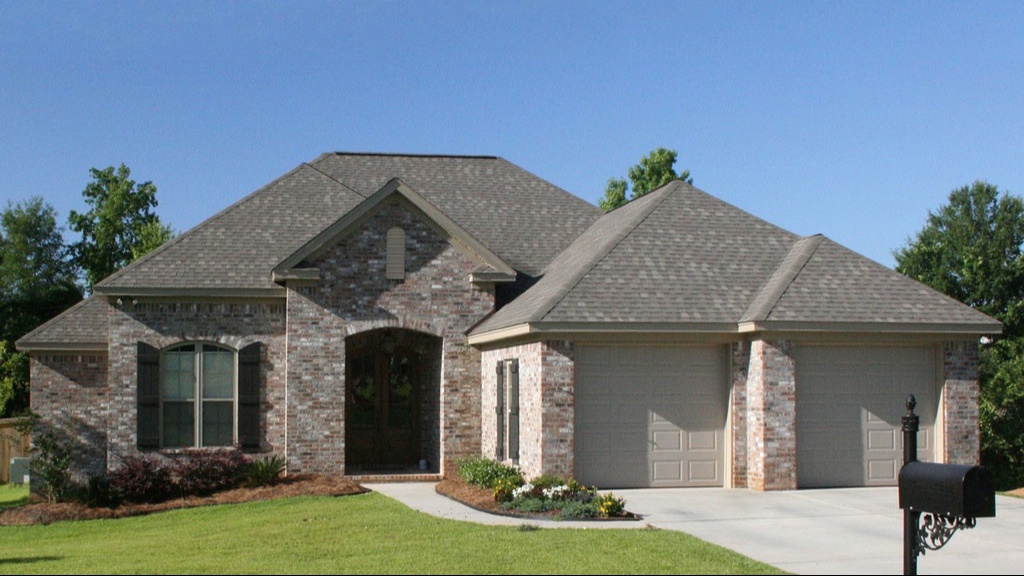
House Plan HZ-43066-1-3
Mirror reverseThis elegant French countryside cottage offers an excellent layout with an open-air living room and dining area kitchen. There is a large kitchen island with a bar for snacks and a large number of storage cabinets in the kitchen. The kitchen overlooks the living room and dining room. Behind the house is a veranda in a niche. This veranda will be a great place for barbecue and outdoor recreation. In the master bedroom, there is a large bathroom equipped with a double wash basin, a bath with hydromassage, and a shower. Upon entering the house from the garage, there is a utility room with a wardrobe for outerwear and shoes. The facade of the house is lined with stone or brick. Beautiful hip roof covered with flexible tiles.
HOUSE PLAN IMAGE 1
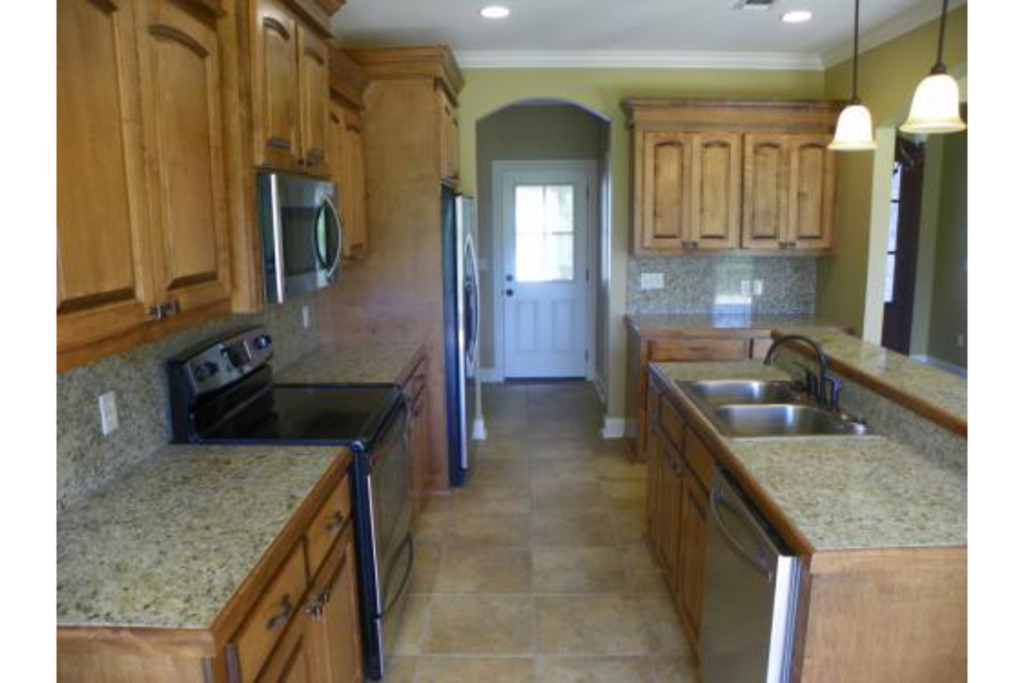
Параллельная кухня. Проект HZ-43066
HOUSE PLAN IMAGE 2
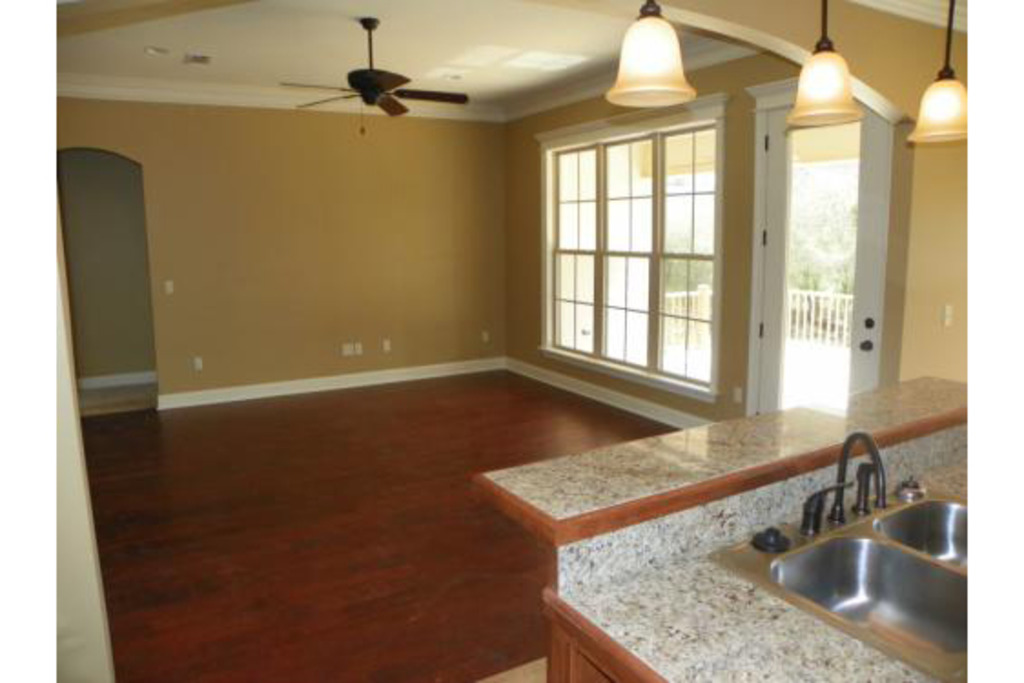
Так выглядят потолки высотой 240 см. Проект HZ-1430661
Floor Plans
See all house plans from this designerConvert Feet and inches to meters and vice versa
Only plan: $200 USD.
Order Plan
HOUSE PLAN INFORMATION
Quantity
Dimensions
Walls
Facade cladding
- brick
Living room feature
- fireplace
- open layout
Kitchen feature
- kitchen island
- pantry
Bedroom features
- Walk-in closet
- First floor master
- Bath + shower
