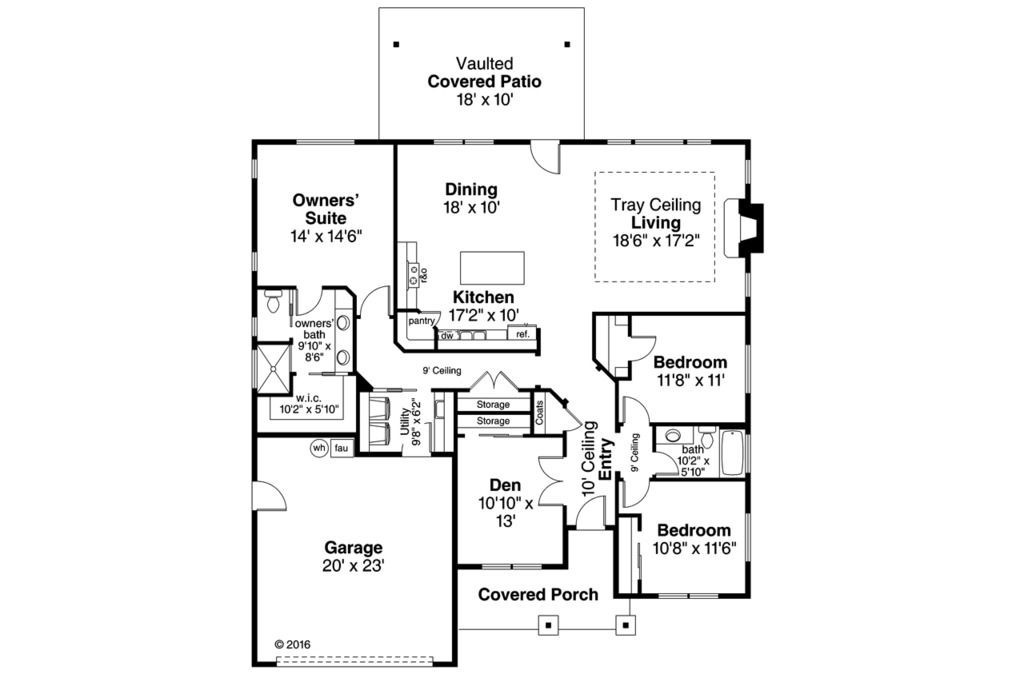One-story 3-bedroom frame house plan with a 2-car garage and front porch
Page has been viewed 518 times
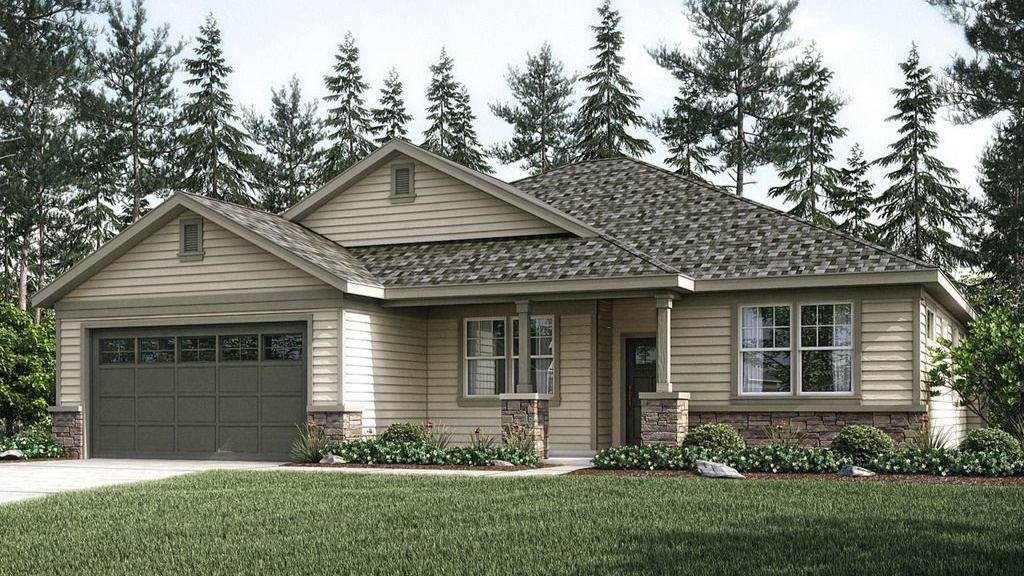
House Plan DA-1241029-1-3
Mirror reverseThe one-story frame house with a garage and front porch is perfect for country living. As you enter the house, you pass the bedrooms, which are to the right of the entrance. To the left is a spacious spare room that can be used as an office or extra bedroom. The open living room is in the back. It has a fireplace that can be admired in the dining room and kitchen. To get to the master bedroom, you must go through the hallway next to the living room. In front of the house is a built-in garage for 2 cars from which you can enter through the laundry room. Bedrooms - 3 or 4. The roof has four slopes.
The house has 3 bedrooms and 2 bathrooms. The first-floor ceiling height is 9'—entrance to the garage from the front.
For decorating the facade, used siding.
The angle of the slope of the main roof is 23 °. The height of the upper point of the roof from the foundation - 22'79".
The laundry room on the ground floor and the study are the main features of the cottage,
The kitchen features a pantry, kitchen island.
The master bedroom has the following amenities: the master bedroom on the main floor.
Spend more time outdoors in all weathers because the house has a front porch, back porch.
HOUSE PLAN IMAGE 1
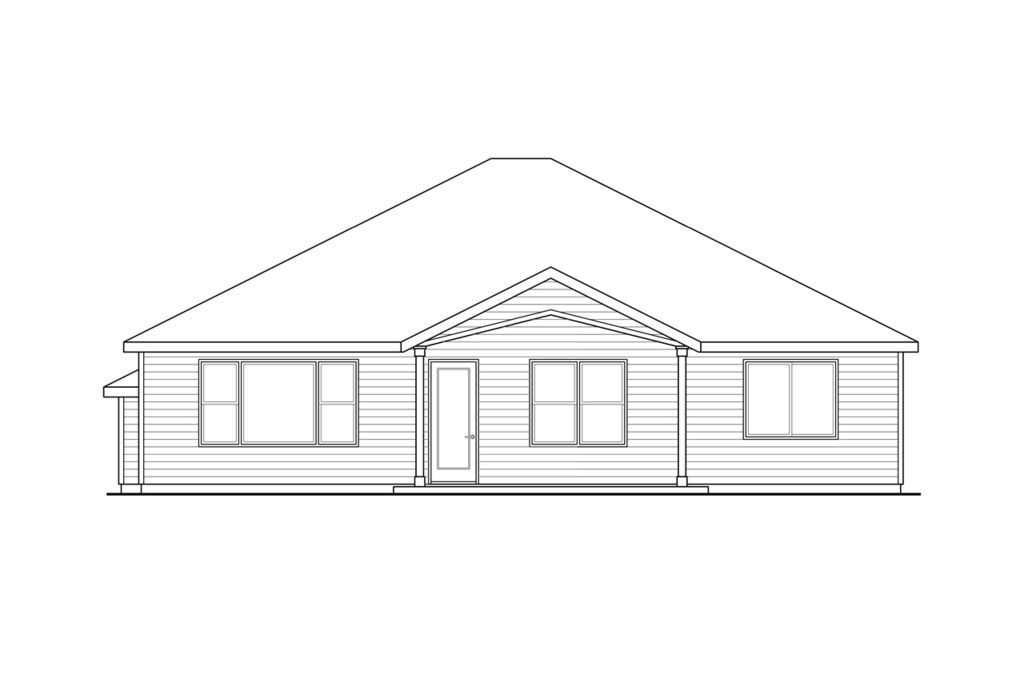
Фасад. Проект HP-1241029
HOUSE PLAN IMAGE 2
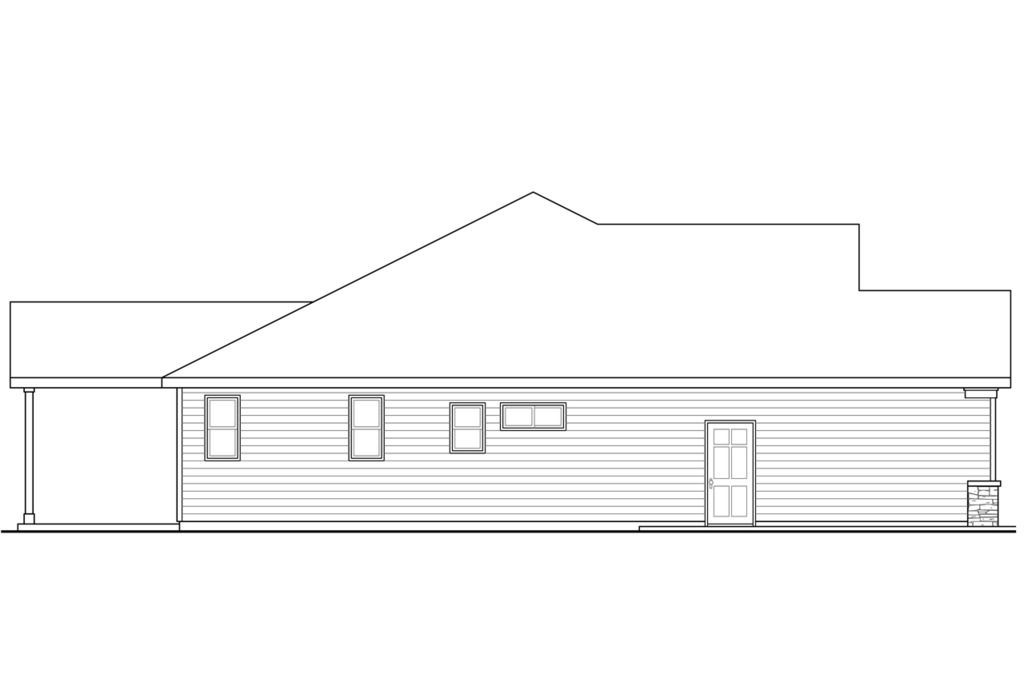
Фото 3. Проект HP-112410291
HOUSE PLAN IMAGE 3
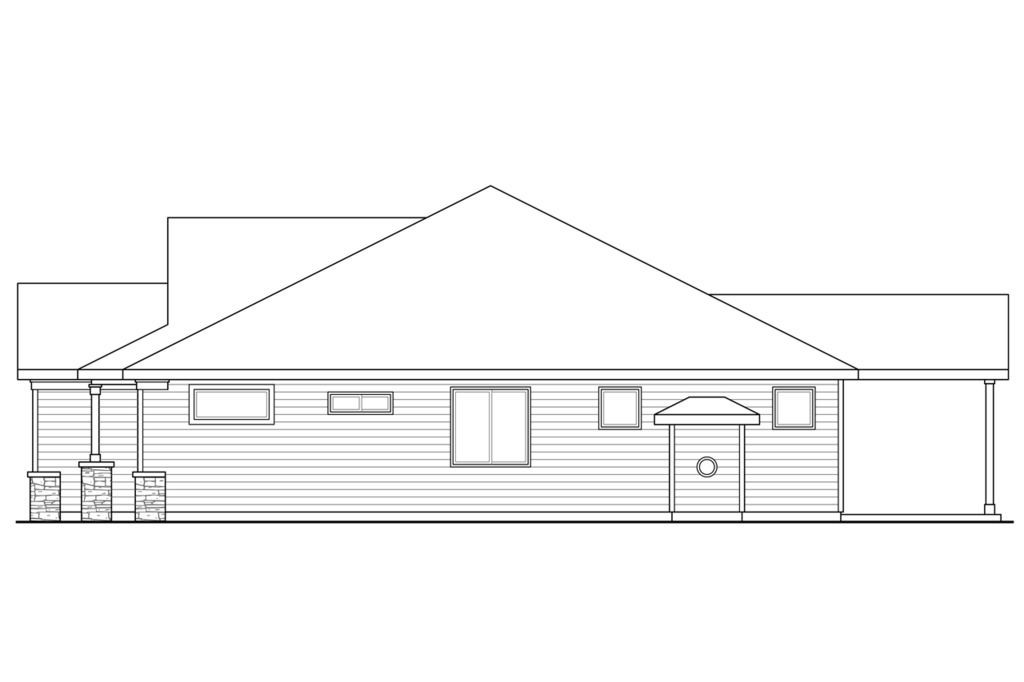
Фото 4. Проект HP-112410291
Convert Feet and inches to meters and vice versa
Only plan: $250 USD.
Order Plan
HOUSE PLAN INFORMATION
Quantity
Dimensions
Building construction type
Walls
Facade cladding
- horizontal siding
Kitchen feature
- kitchen island
- pantry
Bedroom features
- First floor master
