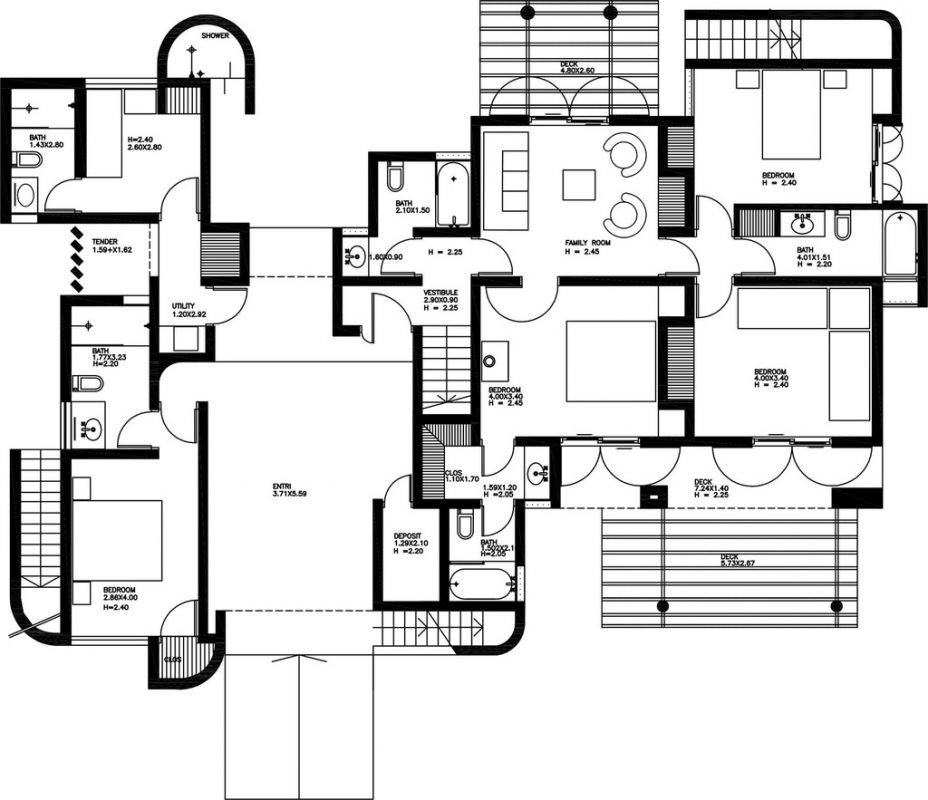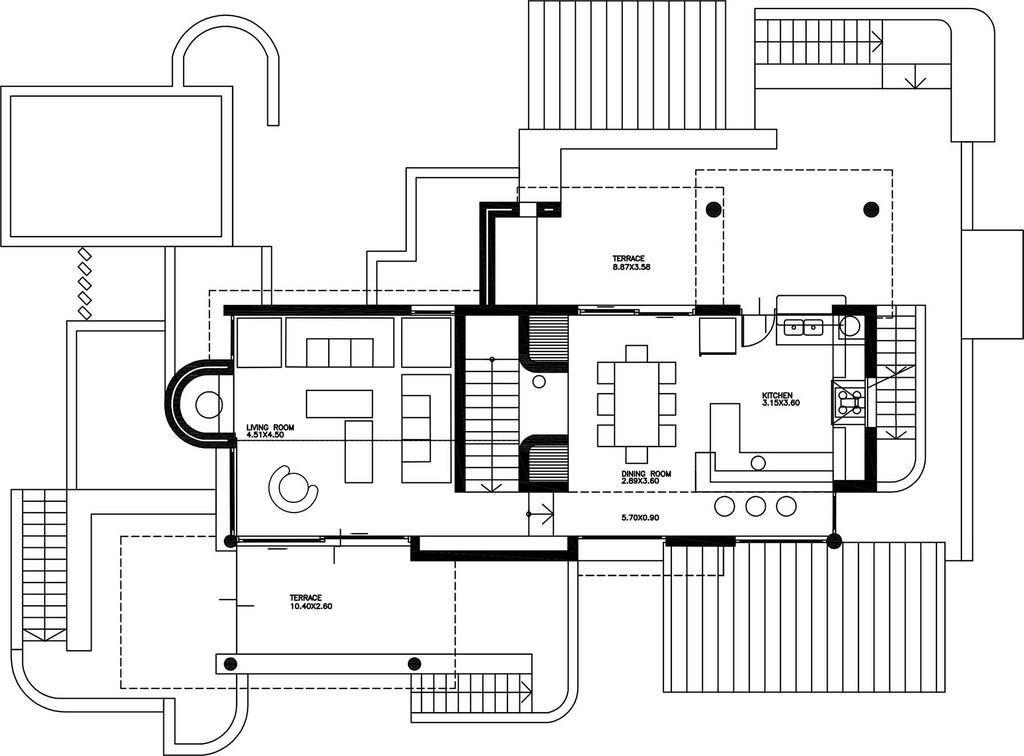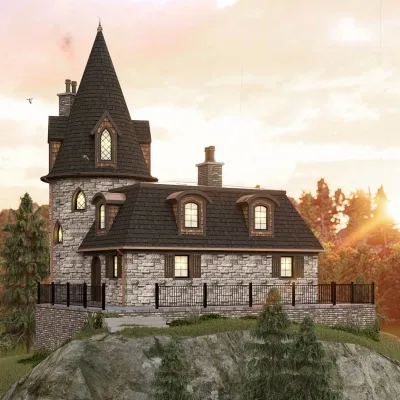Two-story modern 5-bedroom home plan with flat roof deck
Page has been viewed 846 times
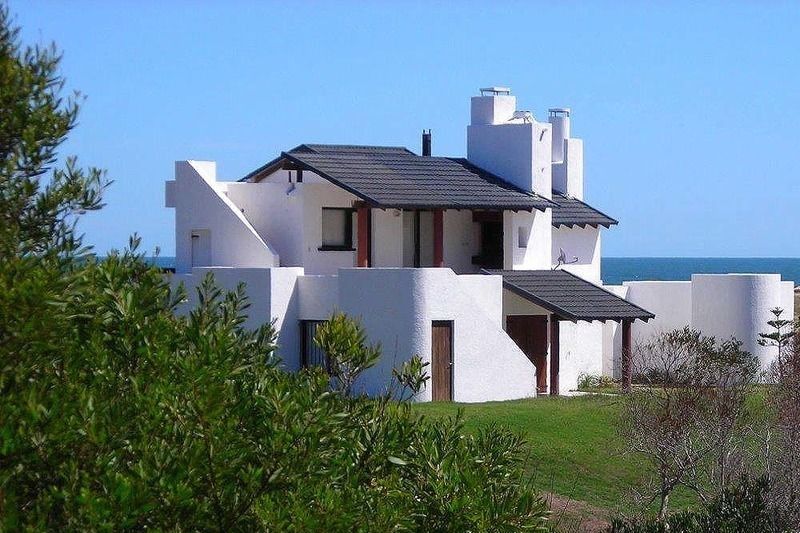
House Plan SFF-191211-2-5
Mirror reverseThe two-story modern-style house plan is designed for a single-family. The heated area of the home is 2978 sq. ft. and includes the first-floor area of 2237 sq. ft. and a second-floor area of 748 sq. ft. The dimensions are 150'6" by 68'3".
The foundation of the house: monolithic slab. The house has five bedrooms and four bathrooms. This home plan has a carport - a one-car garage—entrance to the garage from the front.
For the walls used, concrete blocks were 200 mm thick. Stucco is used for finishing the facade.
This house has a flat, gable roof, for the construction of which are used. The angle of slope of the main roof is flat °. The height of the upper point of the top from the foundation - 19'8".
The main features of the layout of this cottage are kitchen-living room, laundry room on the 1st floor, loft, study,
The master bedroom has the following amenities: the master bedroom is located away from the other bedrooms.
Spend more time outdoors in all weathers because the house has a front porch, back porch, flat roof terrace.
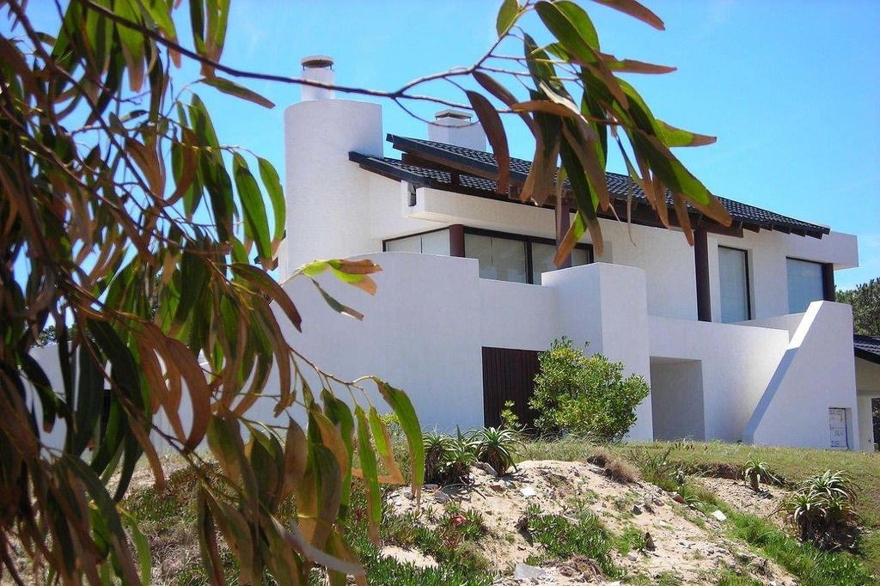
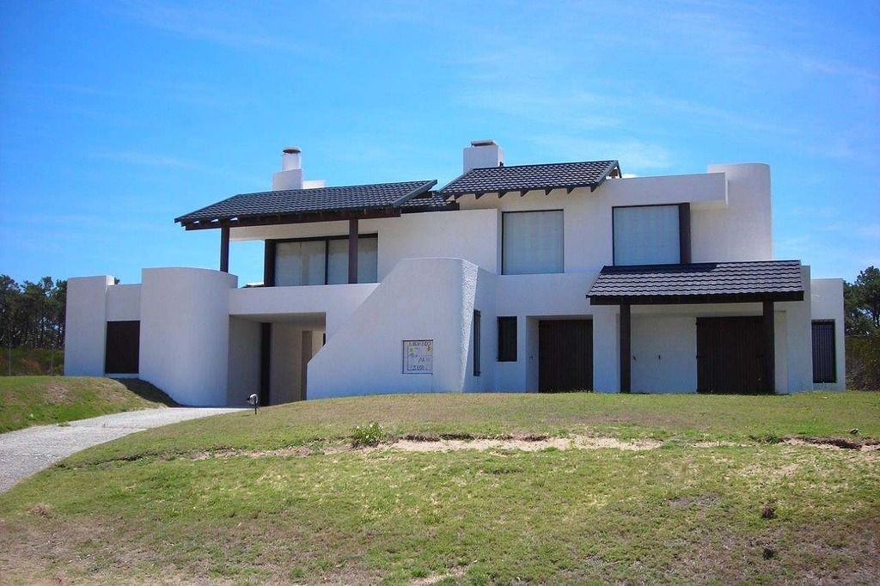
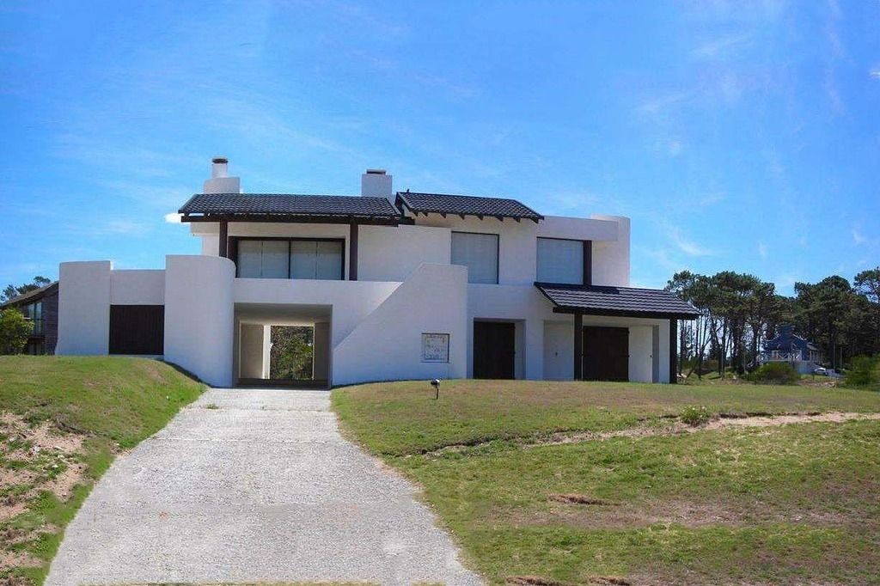
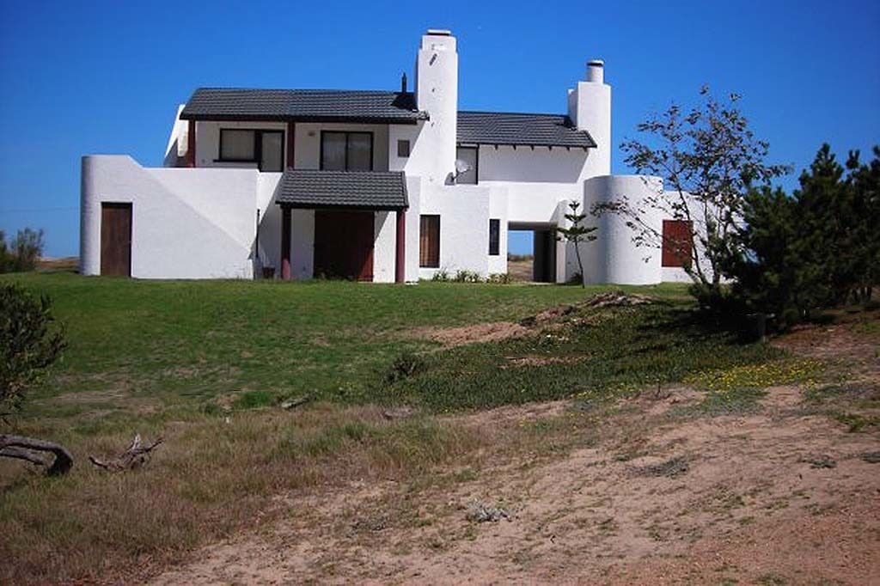
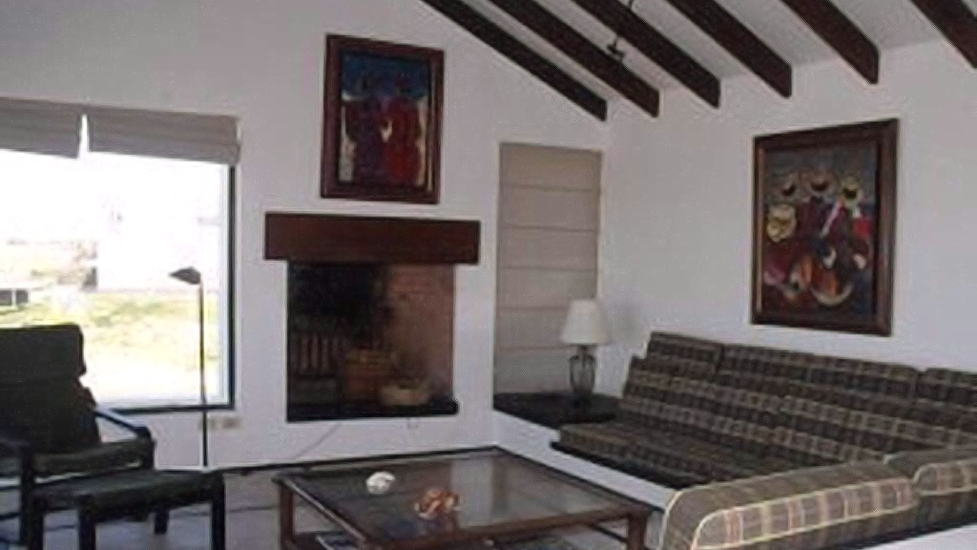
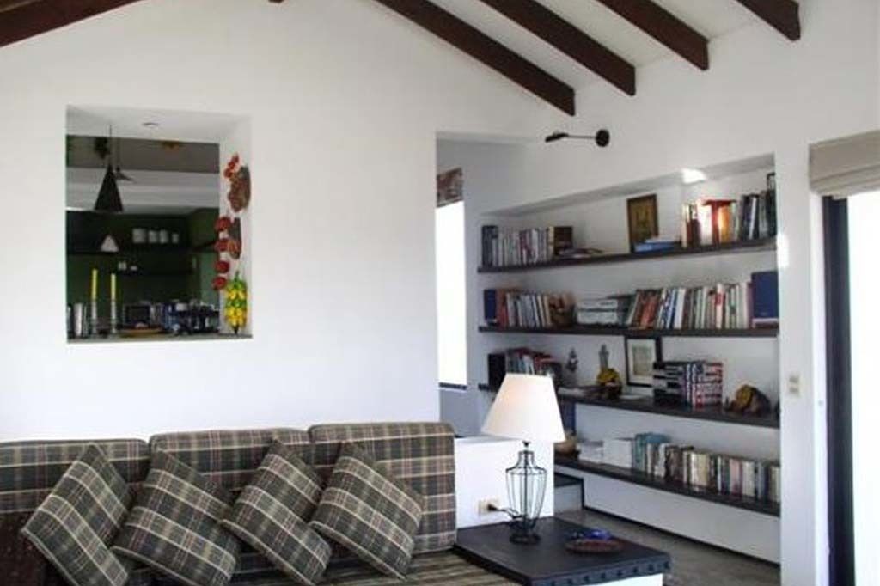
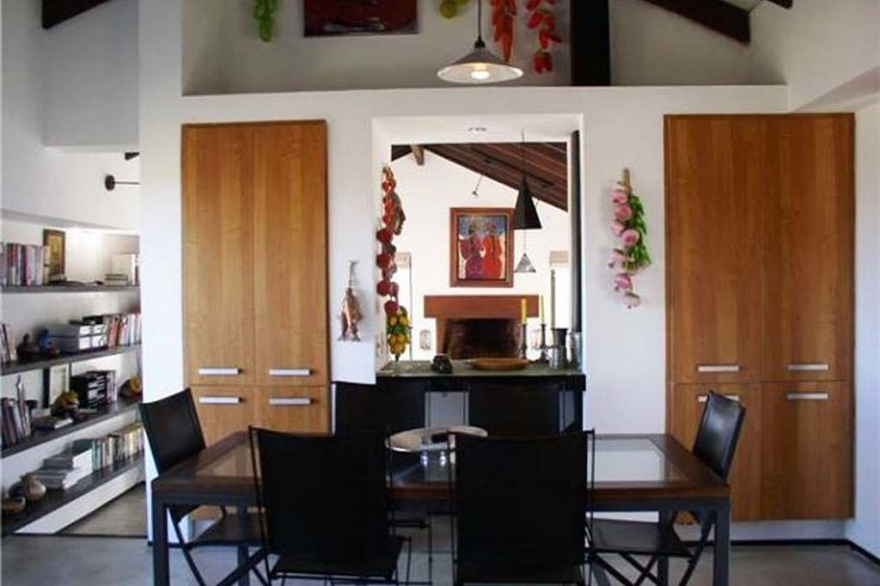
Floor Plans
See all house plans from this designerConvert Feet and inches to meters and vice versa
Only plan: $425 USD.
Order Plan
HOUSE PLAN INFORMATION
Quantity
Dimensions
Walls
Facade cladding
- stucco
Roof type
a flat roofa gable roof
Living room feature
- open layout
Bedroom Feature
- walk-in closet
- 1st floor master
- split bedrooms
Garage type
House plan with carpot
