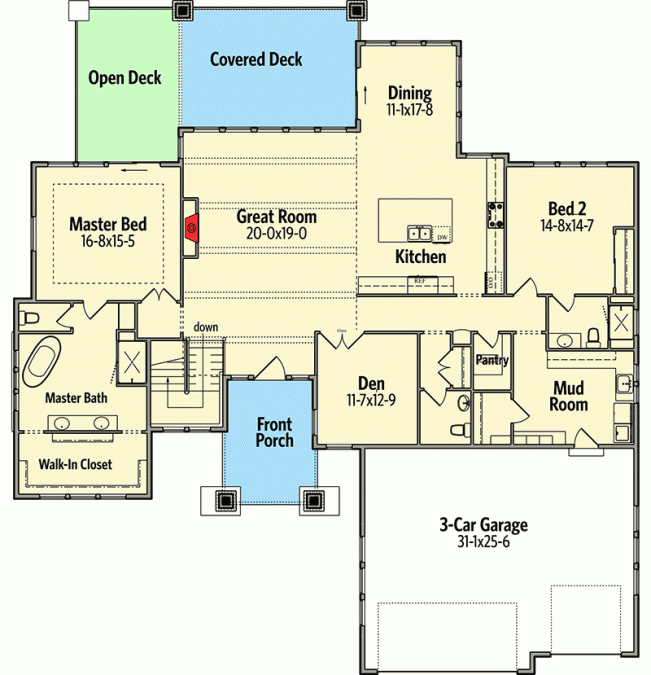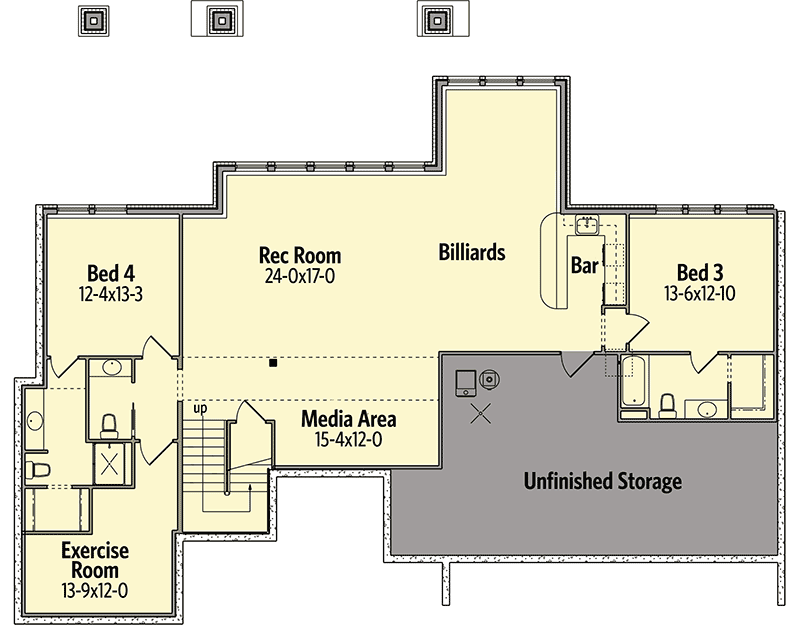One-story 4 Bed Modern House Plan With Home Office
Page has been viewed 1302 times
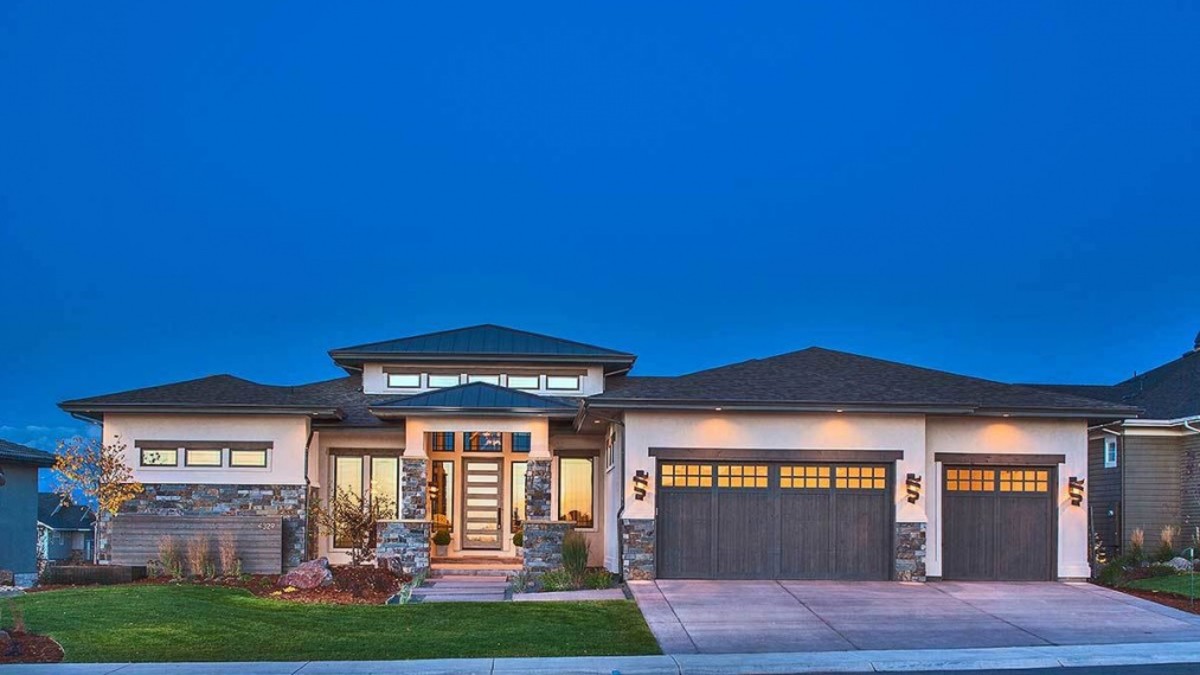
House Plan RW-95033-1-4
Mirror reverse- Panoramic windows with transoms at the back of this stylish, modern home offer stunning views and many bright, spacious rooms. High three-meter ceilings make the house even more spacious.
- There are no front rooms in the house, just a large open space for a relaxed life.
- The covered and open terraces allow you to choose between the shadow and the sun.
- While the house has two bedrooms and a free assignment room, it remains possible to equip the lower level ground floor to add 174 square meters of living space.
- A huge bar for drinks, a billiard room, and a home cinema is made in the huge lounge.
- There is even a gym, so you can skip fitness in bad weather and work at home.
HOUSE PLAN IMAGE 1
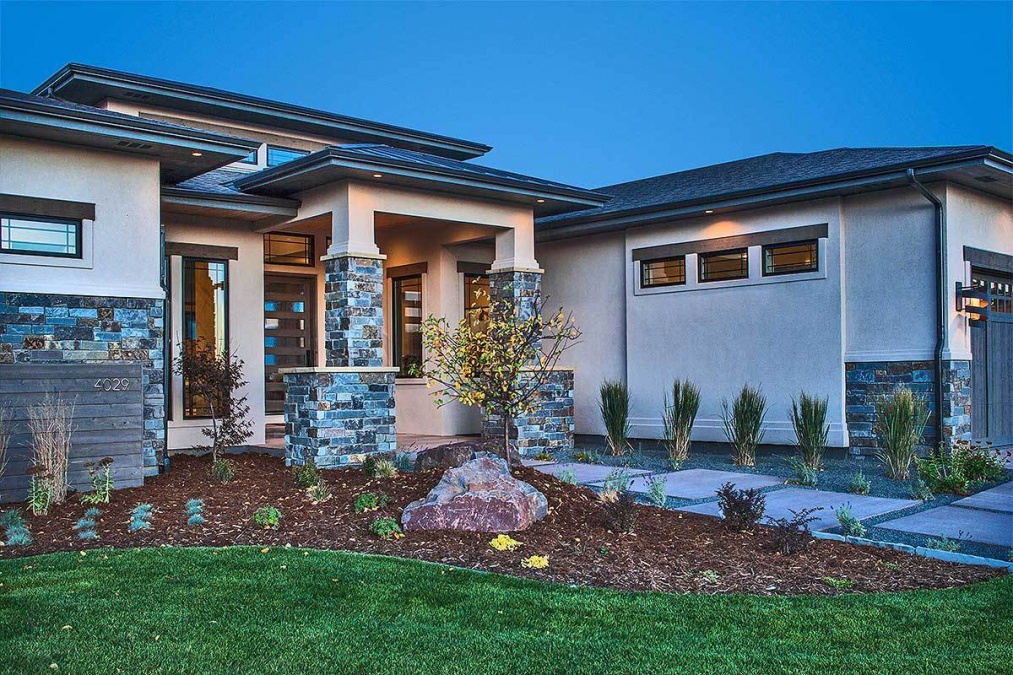
Выступ гаража закрывает крыльцо от северных ветров. Проект RW-95033
HOUSE PLAN IMAGE 2
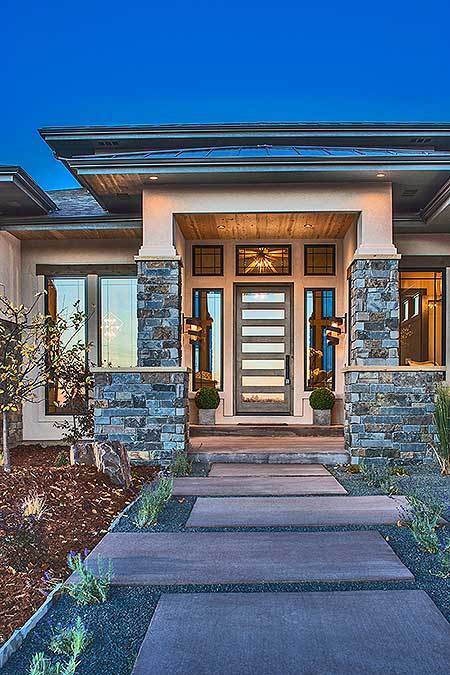
Крыльцо современного дома. Проект RW-95033
HOUSE PLAN IMAGE 3
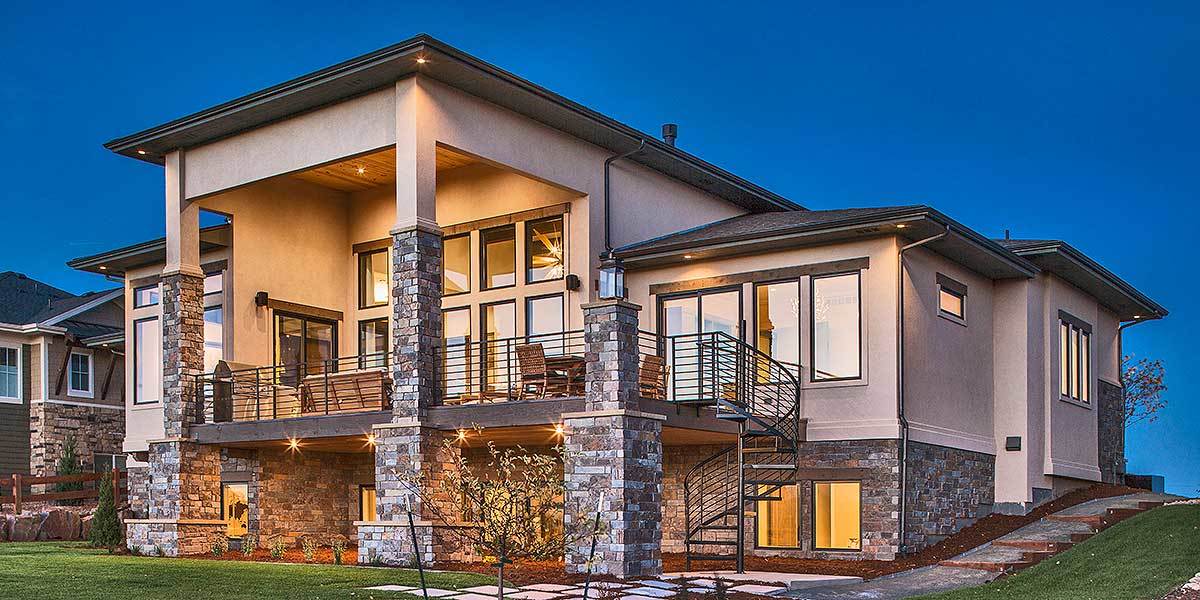
Дом с цокольным этажом, с террасой и винтовой лестницей. Проект RW-95033
HOUSE PLAN IMAGE 4
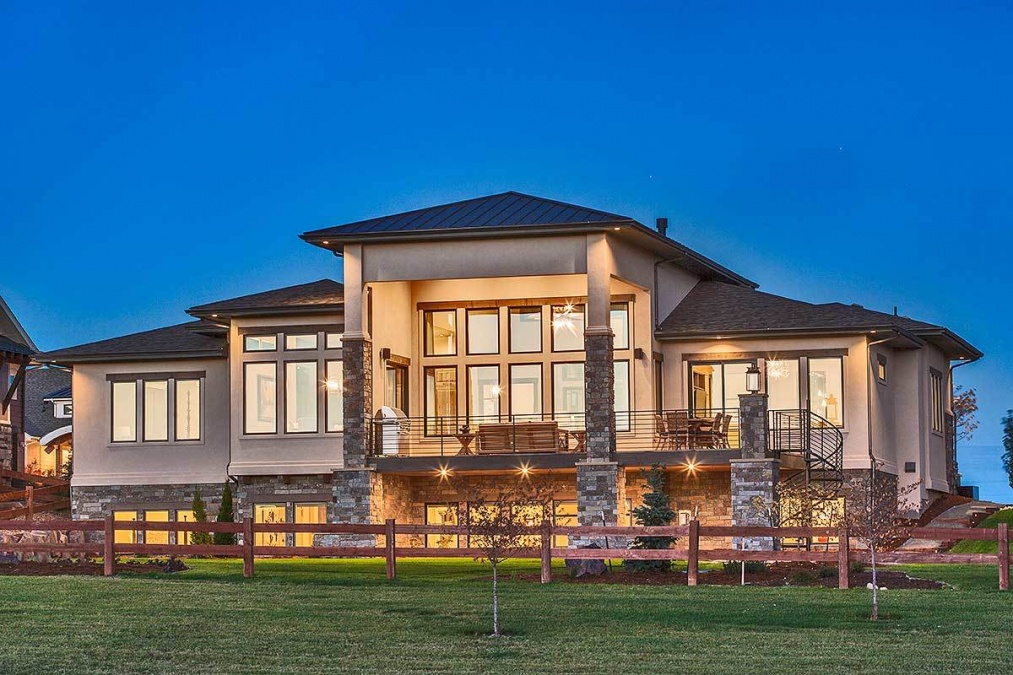
Вид на дом со стороны двора. Проект RW-95033
HOUSE PLAN IMAGE 5
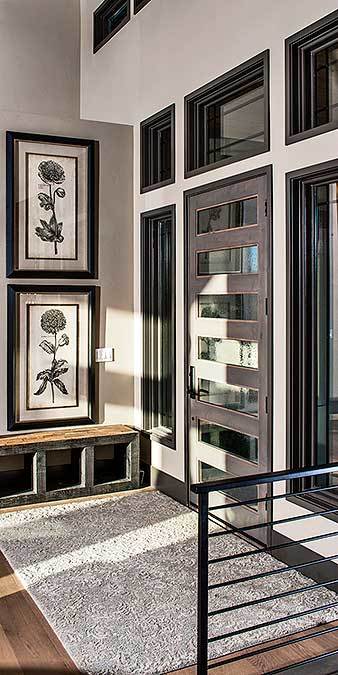
Входная дверь со стеклом, окруженная окнами и фрамугами. Проект RW-95033
HOUSE PLAN IMAGE 6
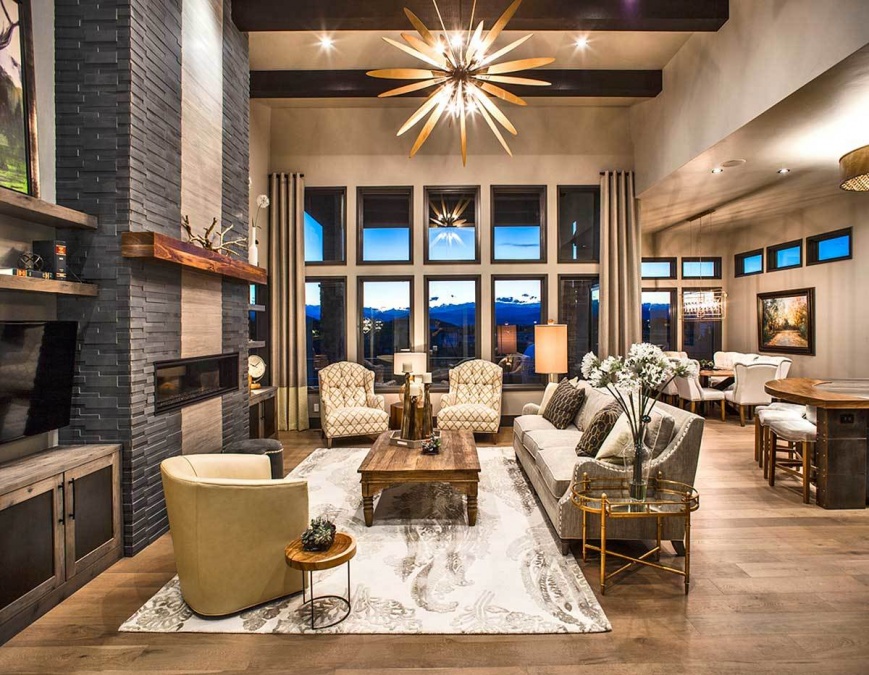
Высокие потолки и панорамные окна с фрамугами особенность гостиной в проекте RW-95033
HOUSE PLAN IMAGE 7
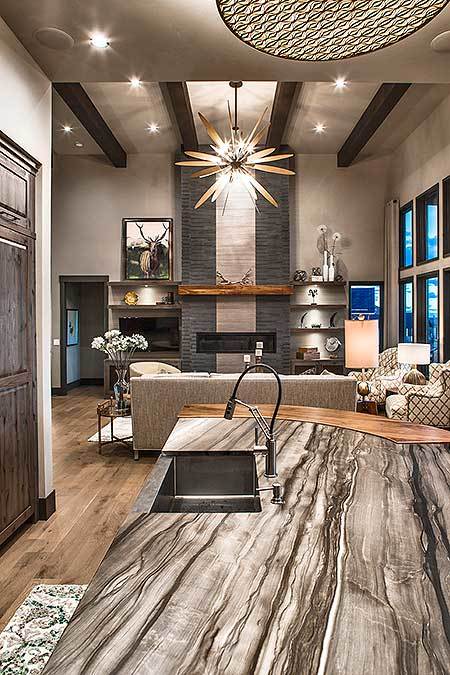
Вид на гостиную из кухни. Проект RW-95033
HOUSE PLAN IMAGE 8
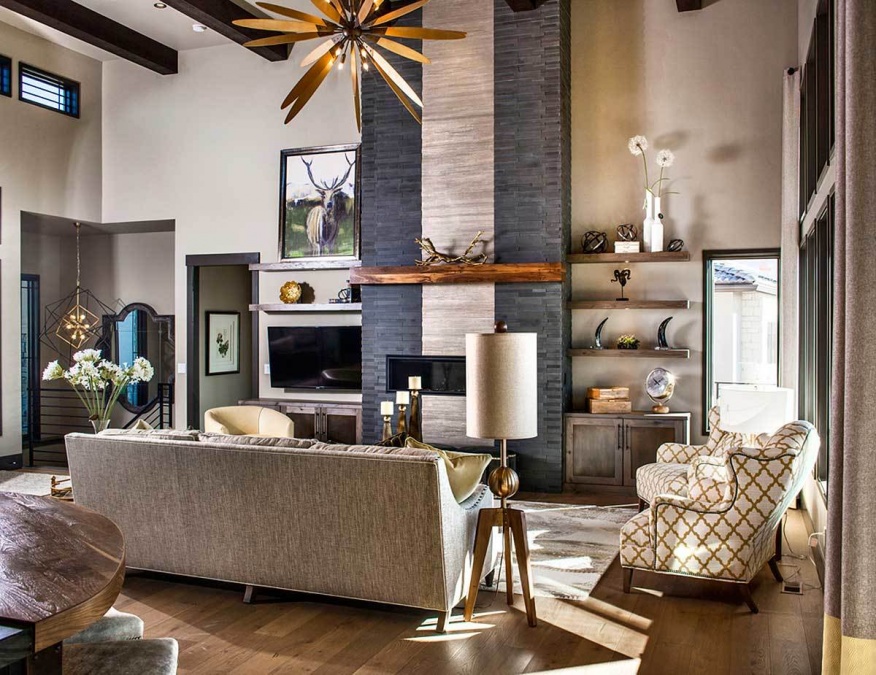
Гостиная с камином и деревянными балками на потолке. Проект RW-95033
HOUSE PLAN IMAGE 9
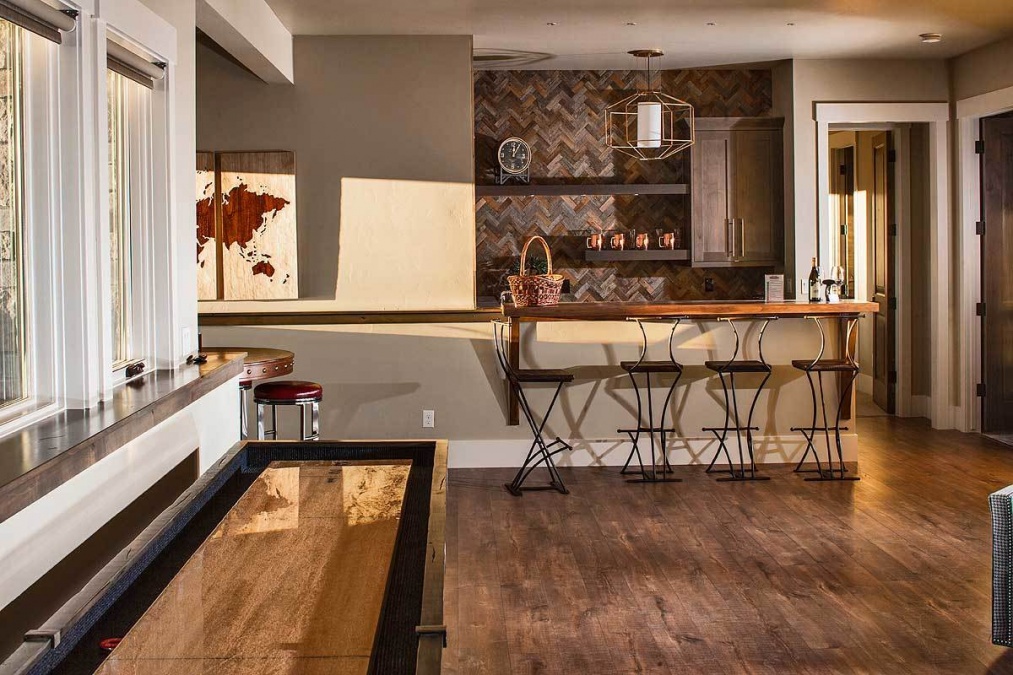
Барная стойка. Проект RW-95033
HOUSE PLAN IMAGE 10
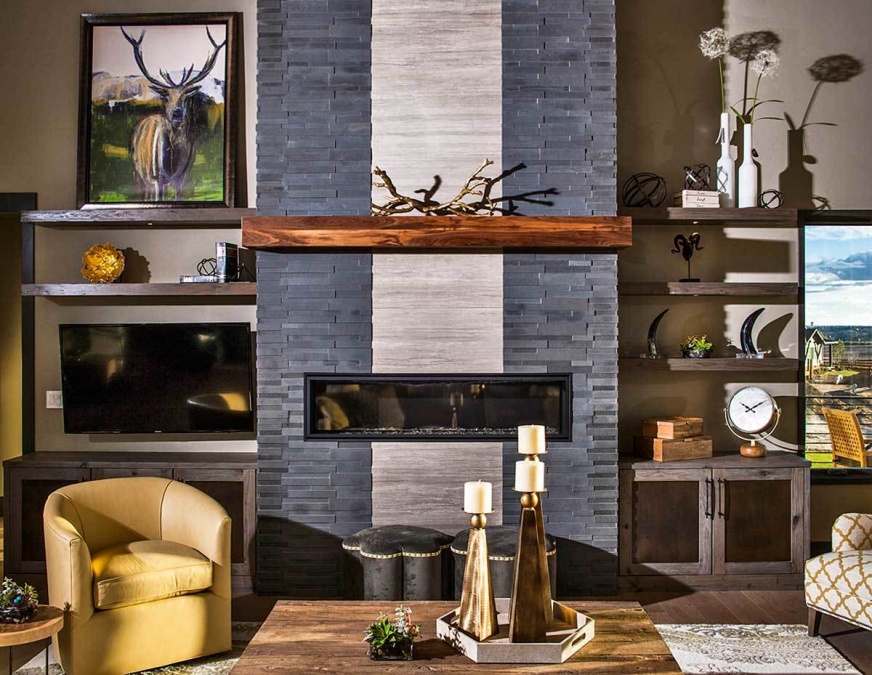
Современный встраиваемый камин. Проект RW-95033
HOUSE PLAN IMAGE 11
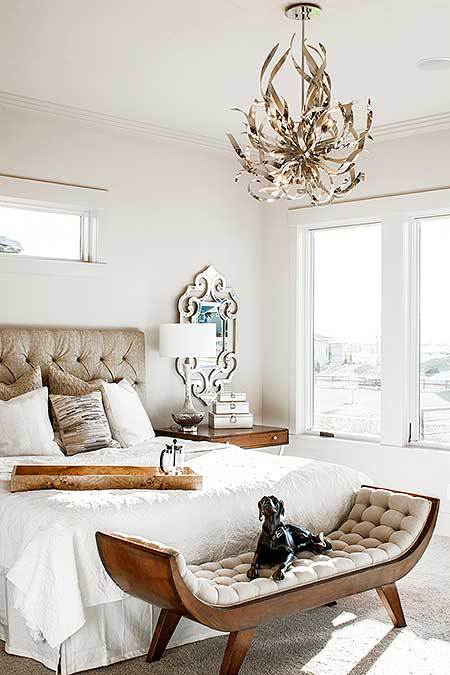
Спальня в бело-бежевых тонах. Проект RW-95033
Floor Plans
See all house plans from this designerConvert Feet and inches to meters and vice versa
Only plan: $300 USD.
Order Plan
HOUSE PLAN INFORMATION
Quantity
Floor
1
Bedroom
2
3
4
3
4
Bath
4
Cars
3
Dimensions
Total heating area
2590 sq.ft
1st floor square
2590 sq.ft
House width
71′10″
House depth
77′1″
Ridge Height
21′4″
1st Floor ceiling
9′10″
Walls
Exterior wall thickness
2x6
Wall insulation
11 BTU/h
Kitchen feature
- pantry
Bedroom features
- First floor master
Garage Location
front
Outdoor living
- deck
Facade type
- Stucco house plans
