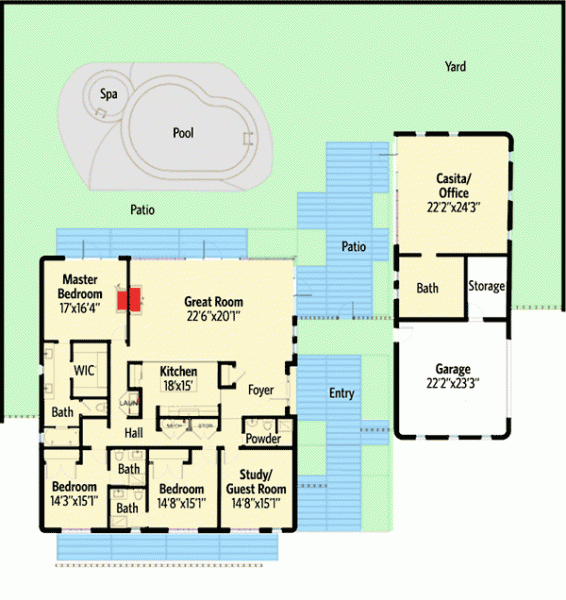Plan VW-47400-1 -3: One-story 3 Bed Modern House Plan With Casita
Page has been viewed 859 times
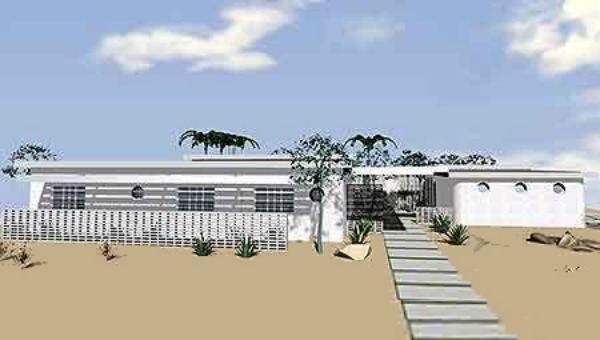
House Plan VW-47400-1 -3
Mirror reverse- This ICF home perfectly suited for a corner lot.
- House facade has transom windows. A flat roof completes the look of this house.
- House plan is 51 feet wide by 56 feet deep and provides 2952 square feet of living space in addition to a two-car garage
- The ground floor is 2952 square feet.
- It features 13-foot high ceilings.
- Space includes a foyer, separate kitchen, master bedroom with a walk-in closet and bathroom, secondary bedrooms, the home office or guestroom with bathroom are located in the garage, study or 4th bedroom.
- For outdoor entertaining, you will have two large patios and courtyard.
HOUSE PLAN IMAGE 1
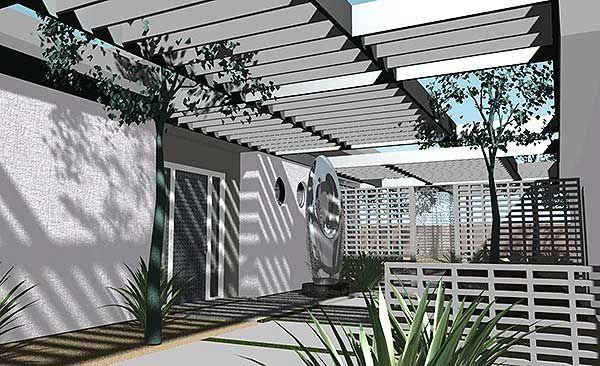
Фото 2
HOUSE PLAN IMAGE 2
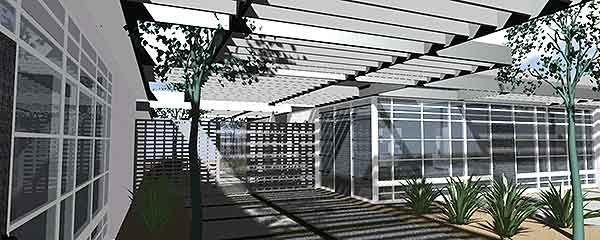
Терраса VW-47400-1-3
HOUSE PLAN IMAGE 3
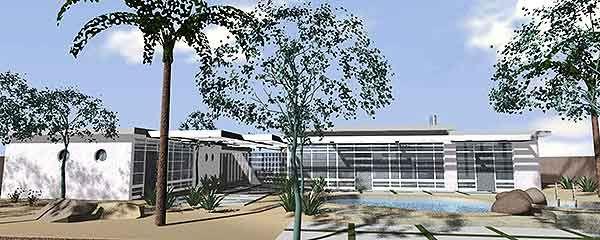
Фото 4
Convert Feet and inches to meters and vice versa
Only plan: $325 USD.
Order Plan
HOUSE PLAN INFORMATION
Quantity
Floor
1
Bedroom
3
Bath
4
Cars
2
Dimensions
Total heating area
2920 sq.ft
1st floor square
2920 sq.ft
House width
51′10″
House depth
56′1″
1st Floor ceiling
13′5″
Walls
Exterior wall thickness
250 мм
Wall insulation
13 BTU/h
Garage type
- Detached
Garage area
690 sq.ft
