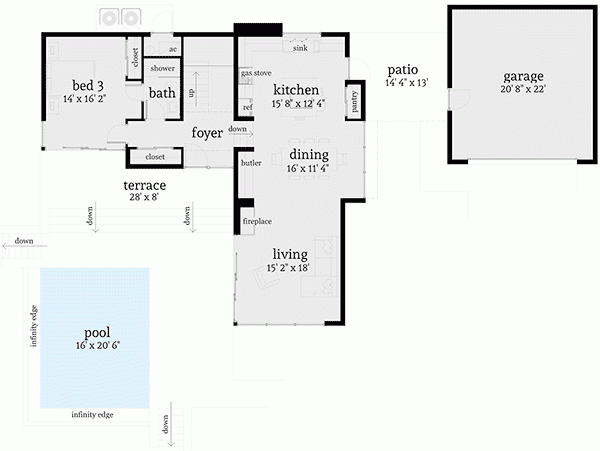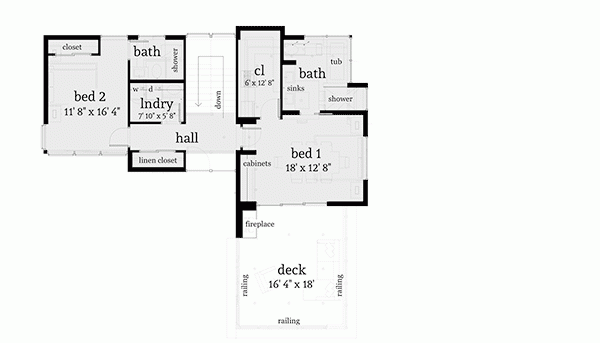Plan TD-44038-2 -2: Two-story 3 Bed Modern House Plan With Wall of Windows
Page has been viewed 779 times
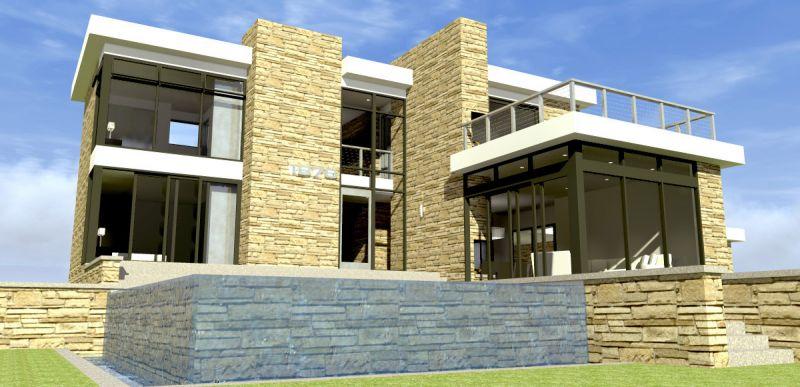
House Plan TD-44038-2 -2
Mirror reverse
- House facade has clean lines, combined with glass, metal, and stone materials, panoramic windows. A flat roof completes the look of this house.
- House plan is 82 feet wide by 46 feet deep and provides 2291 square feet of living space in addition to a two-car garage
- The ground floor is 1303 square feet. It features 9-foot high ceilings.
- Space includes a foyer, the living room, kitchen, and dining room are all open to one another, a secondary bedroom with hall bathroom.
- Detached two-car garage separated from the main level by a patio. On the front patio, there is a swimming pool. An open layout maximizes the use of the living space.
- The upper floor has 988 square feet of living space and features the spacious master suite, where you'll find a big shower, separate tub, and more., good size secondary bedroom, laundry.
- For outdoor entertaining, you will have patio, deck, second-floor deck.
HOUSE PLAN IMAGE 1
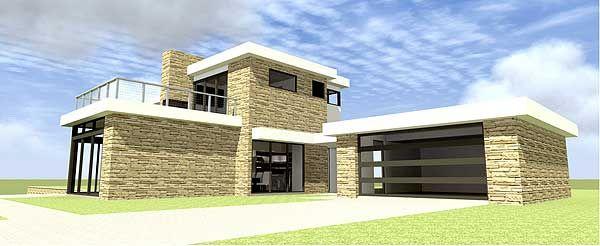
Фото 4
HOUSE PLAN IMAGE 2
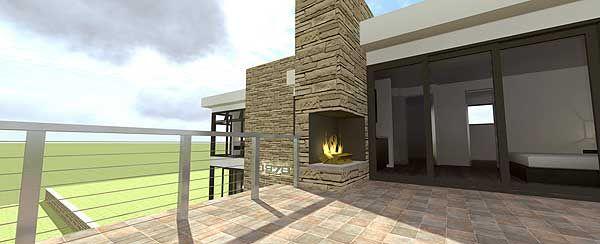
Фото 5
HOUSE PLAN IMAGE 3
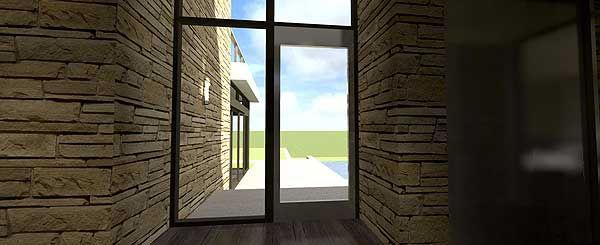
Входная дверь
HOUSE PLAN IMAGE 4
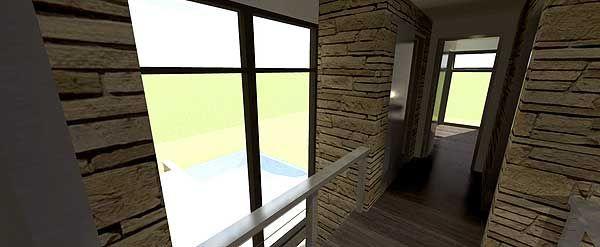
Фото 7
HOUSE PLAN IMAGE 5
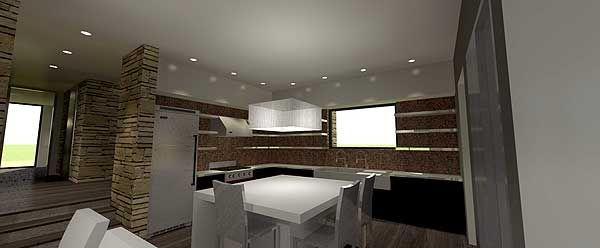
Фото 8
HOUSE PLAN IMAGE 6
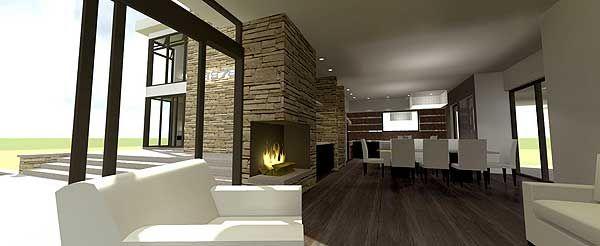
Дизайн-проект гостиной, столовой и кухни
HOUSE PLAN IMAGE 7
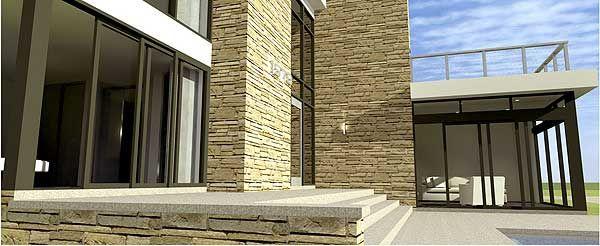
Фото 10
HOUSE PLAN IMAGE 8
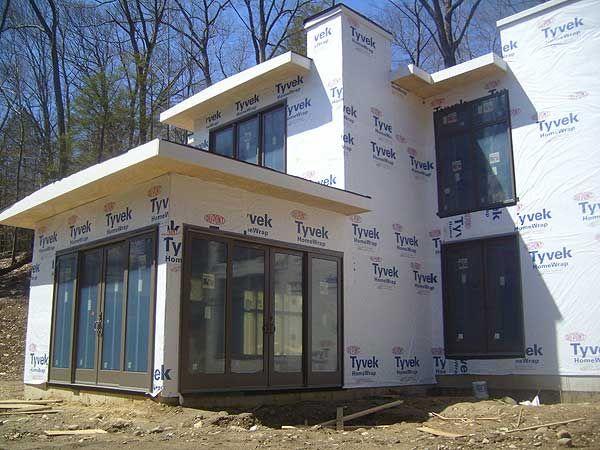
Построенный дом покрыт пока гидроизоляцией Tyvek TD-44038-2-2
HOUSE PLAN IMAGE 9
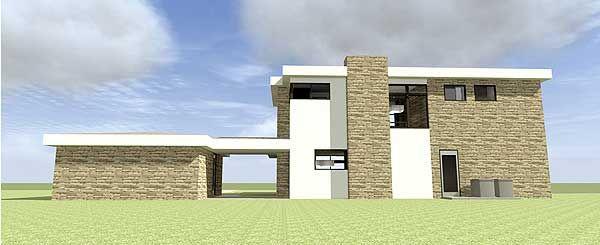
Фото 12
Floor Plans
See all house plans from this designerConvert Feet and inches to meters and vice versa
Only plan: $325 USD.
Order Plan
HOUSE PLAN INFORMATION
Quantity
Floor
2
Bedroom
3
Bath
3
Cars
2
Dimensions
Total heating area
2260 sq.ft
1st floor square
1290 sq.ft
2nd floor square
970 sq.ft
House width
82′0″
House depth
46′11″
Ridge Height
24′11″
1st Floor ceiling
9′10″
2nd Floor ceiling
8′10″
Walls
Exterior wall thickness
200
Wall insulation
7 BTU/h
Facade cladding
- stucco
- facade panels
Main roof pitch
0 by 12
Roof type
- flat roof
Rafters
- wood trusses
Bedroom features
- Walk-in closet
- First floor master
- seating place
Garage type
- Detached
Garage Location
сбоку
Garage area
510 sq.ft
Outdoor living
- deck
Plan shape
- L-shaped
