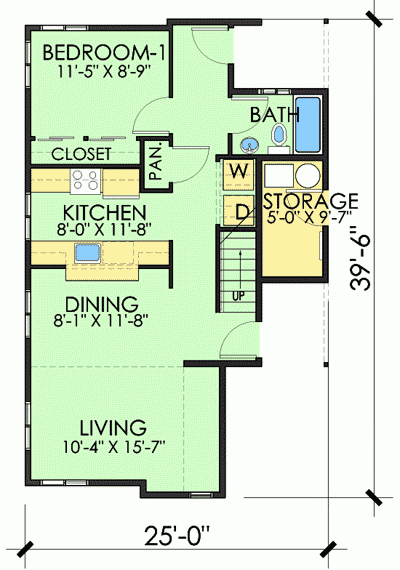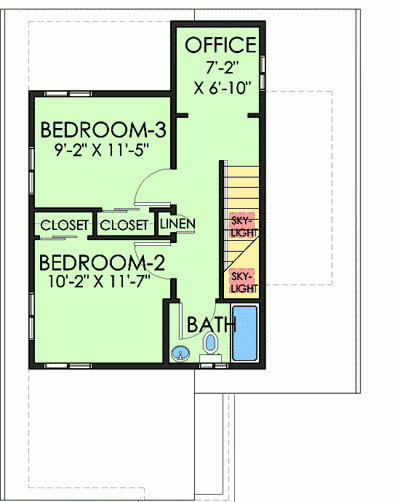Plan SP-84901-1,5-3: Two-story 3 Bed Modern House Plan With Split Bedrooms And Deckfor Narrow Lot
Page has been viewed 734 times
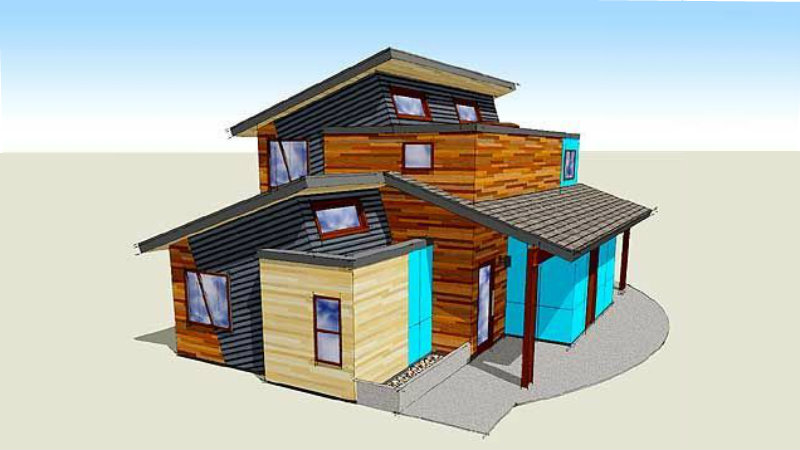
House Plan SP-84901-1,5-3
Mirror reverseThe first thing you will notice about this contemporary-style home project is the unusual slope of the walls and roofs, which give originality to this frame house. If to orient this house along the length of the plot, then the entrance to the house will be on the right side. The width of the house, just 7,5 meters, will be convenient for building on a narrow plot. The kitchen is located next to the pantry and the washing machine closet and faces the dining room and living room. Dormer windows give extra light in the lobby, and upstairs in a cozy bay window, you can place a small office, away from the noise of the kitchen and living room.
HOUSE PLAN IMAGE 1
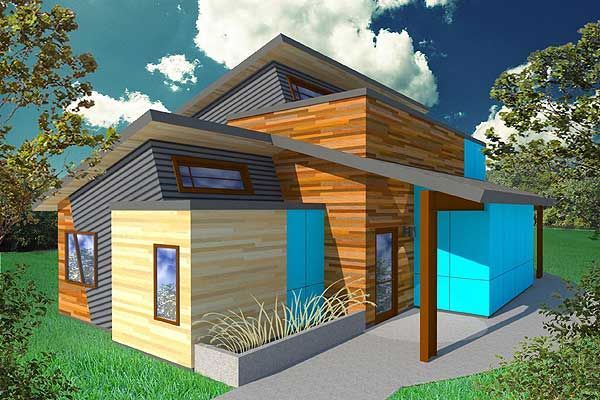
Фото 2. Проект SP-84901
HOUSE PLAN IMAGE 2
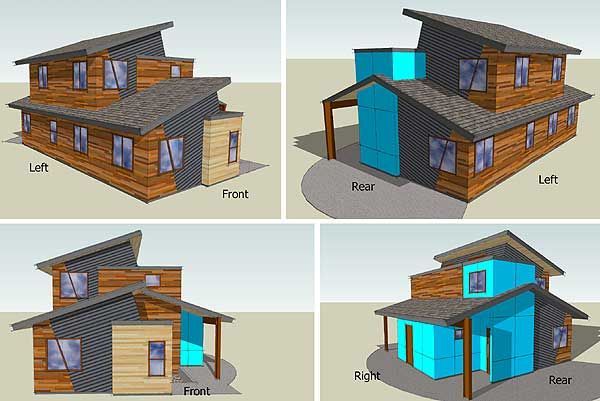
3D фасады дома. Проект SP-84901
Floor Plans
See all house plans from this designerConvert Feet and inches to meters and vice versa
Only plan: $175 USD.
Order Plan
HOUSE PLAN INFORMATION
Quantity
Dimensions
Walls
Facade cladding
- facade panels
- fiber cement siding
Kitchen feature
- separate kitchen
