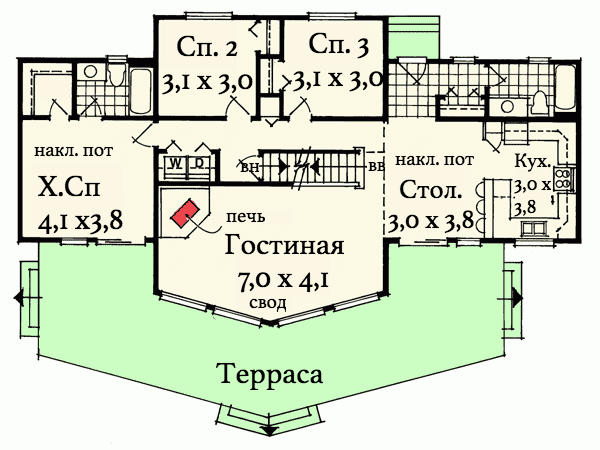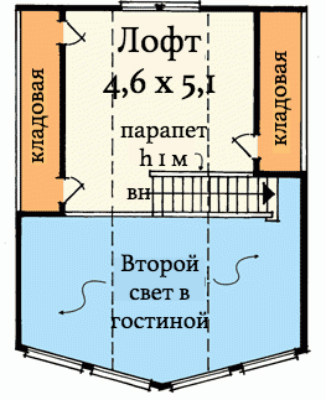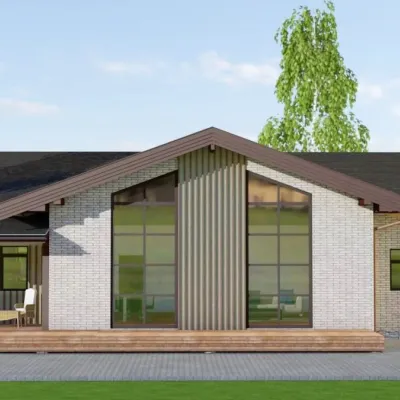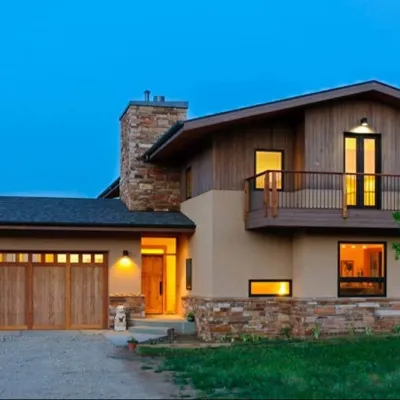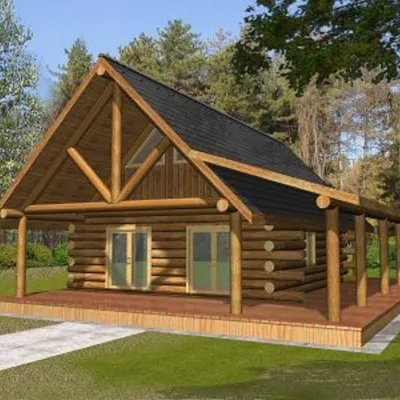Plan SH-88190-1-3: One-story 3 Bed House Plan
Page has been viewed 511 times
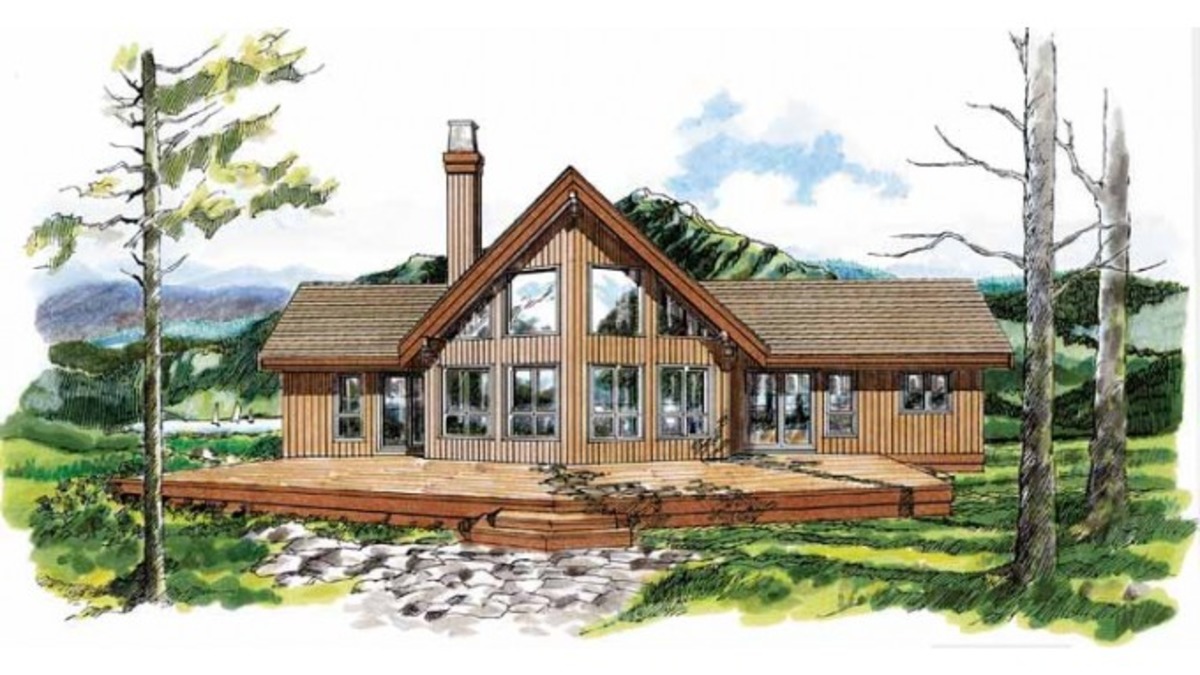
House Plan SH-88190-1-3
Mirror reverseThe central part of the house jutting out from the main body of the house is much wider than the adjacent wings of the house. It also rises to two floors, accommodating the windows of the second light and the loft at the back of the house, which overlooks the living room of the first floor. As a result, this house received large glazing. The windows of the central part of the house occupy the entire facade from the floor to the ridge of the roof.
In front of the house, there is a large open polygonal terrace. The central part of the house is divided in two, in front is a living room with an internal corner fireplace, behind the living room wall there is a staircase to the loft, behind which is a corridor leading to the master bedroom located on the left-wing of the house and equipped with a small bathroom and dressing room. Next to the master bedroom is a laundry room and a closed staircase to the basement.
From the corridor, you can also enter two other bedrooms, separated by built-in wardrobes. In the right-wing is the main entrance to the house. From the hall, you can go to a small bathroom accessible to all occupants and guests of the house. Nearby hidden wardrobe for outerwear. Immediately at the lobby begins the kitchen-dining room with a sloped ceiling. The kitchen has a snack bar that separates the kitchen from the dining room.
From the dining room and from the master bedroom you can go to the terrace, and go down the stairs to the garden. The ends of the house are made without windows, so the house is better located on the site with a wide facade to the street. The back of the house should be oriented to the south in order to receive more light.
HOUSE PLAN IMAGE 1
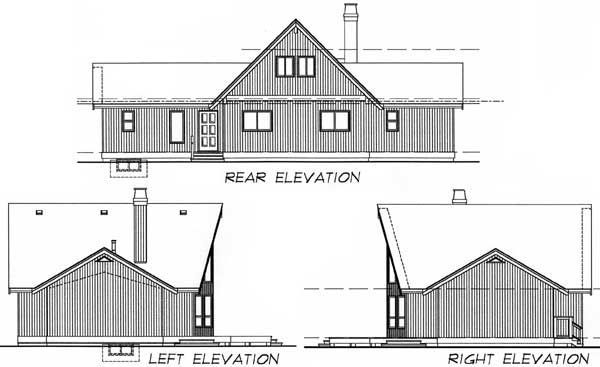
Floor Plans
See all house plans from this designerConvert Feet and inches to meters and vice versa
Only plan: $200 USD.
Order Plan
