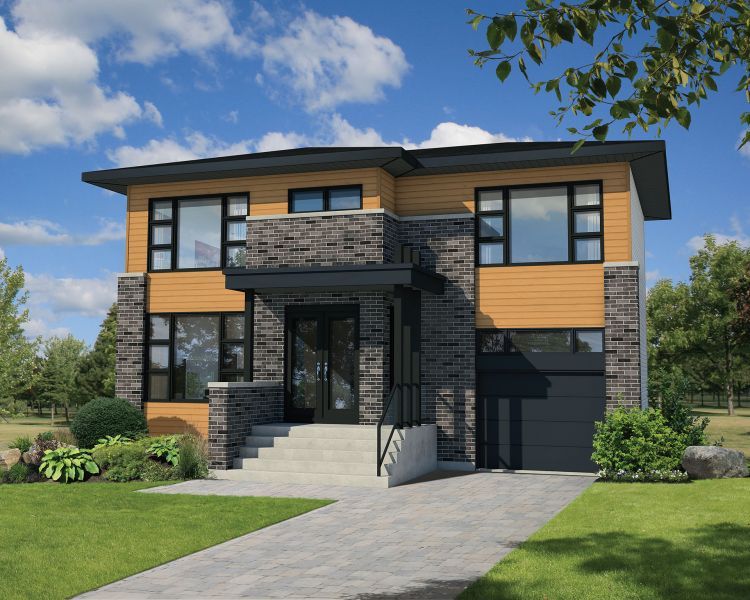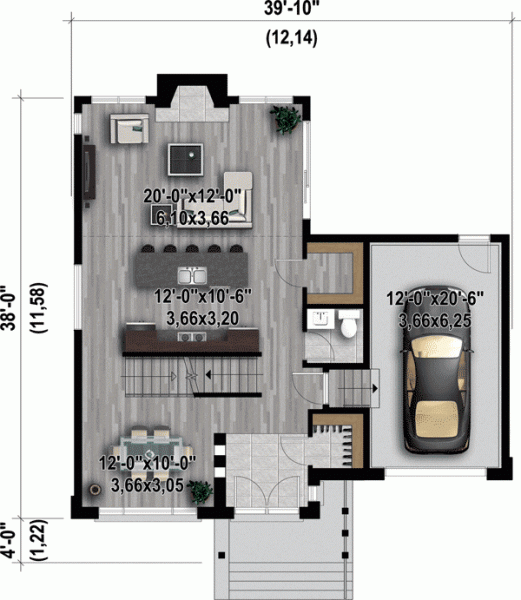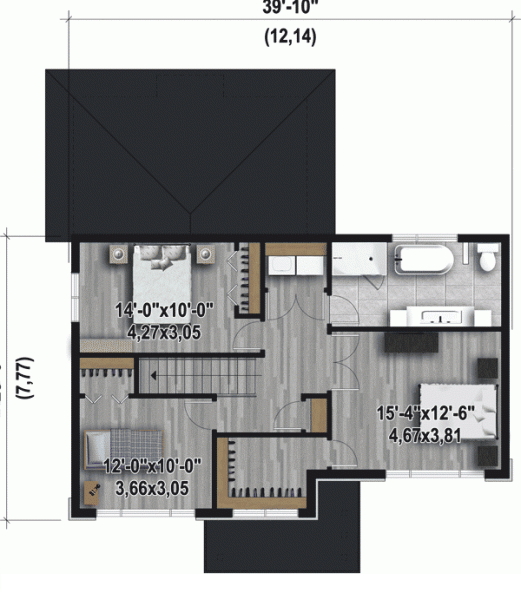Plan PM-80807-2-3: Two-story 3 Bed Modern House Plan With All Bedrooms on Upper Level
Page has been viewed 467 times

House Plan PM-80807-2-3
Mirror reverse- This home perfectly suited for a narrow lot.
- House facade has brick and wood facing, large windows. A low-pitched hip roof completes the look of this house.
- House plan is 39 feet wide by 38 feet deep, and provides 1879 square feet of living space in addition to a one-car garage
- The ground floor is 932 square feet. Space includes walk-in closet in the foyer, great room with a fireplace and entry to the courtyard, staircase is in the living room, kitchen with an island and pantry.
- An open layout maximizes the use of the living space.
- The upper floor has 946 square feet of living space and features master bedroom with a spacious walk-in closet, two secondary bedrooms with a hall bathroom, laundry closet.
Floor Plans
See all house plans from this designerConvert Feet and inches to meters and vice versa
Only plan: $0 USD.
Order Plan







