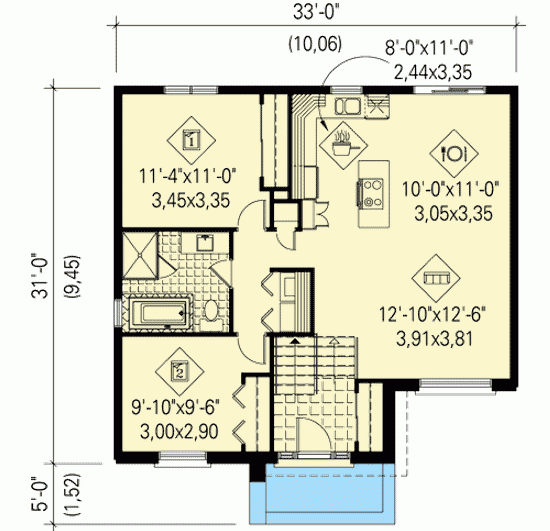Plan PM-80758-1-2: One-story 2 Bedroom Modern House Plan For Narrow Lot
Page has been viewed 669 times
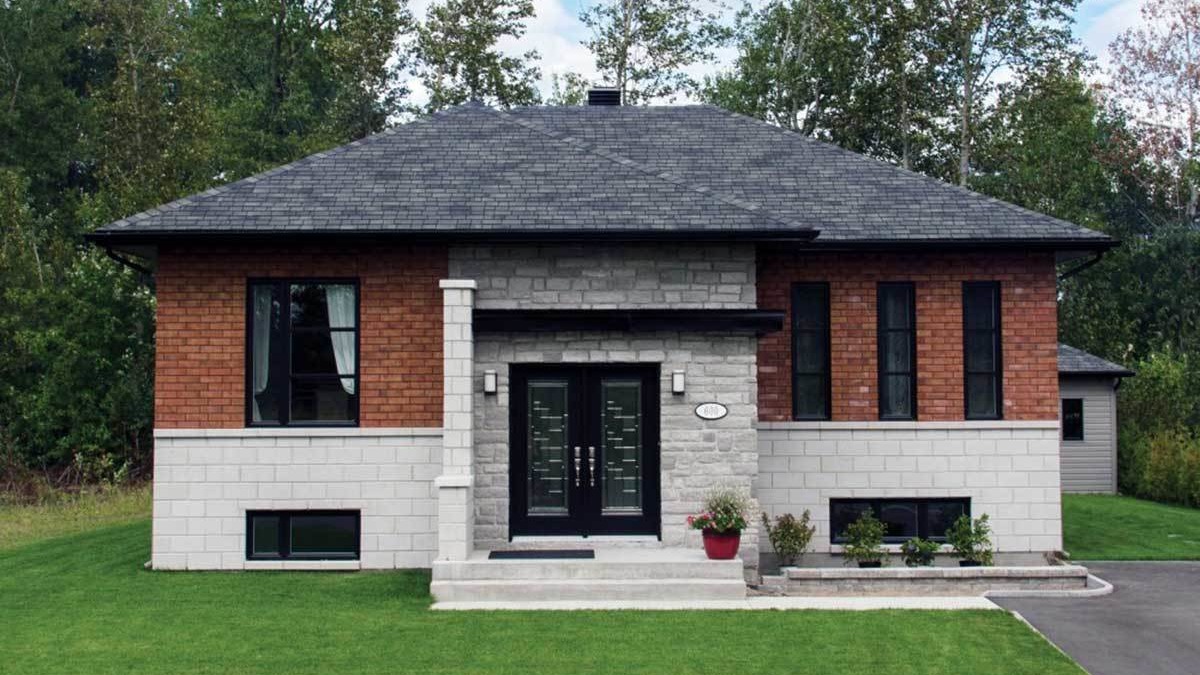
House Plan PM-80758-1-2
Mirror reverseThis contemporary urban home plan with a residential floor on two levels is 10 m wide and 9 m deep and provides 90 square meters of living space. The house has two bedrooms, one bathroom, a kitchen with an island, as well as an open dining room and living room. Laundry is conveniently located next to the bedrooms. Unfinished basement gives you the opportunity to make storage space and additional rooms: a game room, gym or sauna.
HOUSE PLAN IMAGE 1
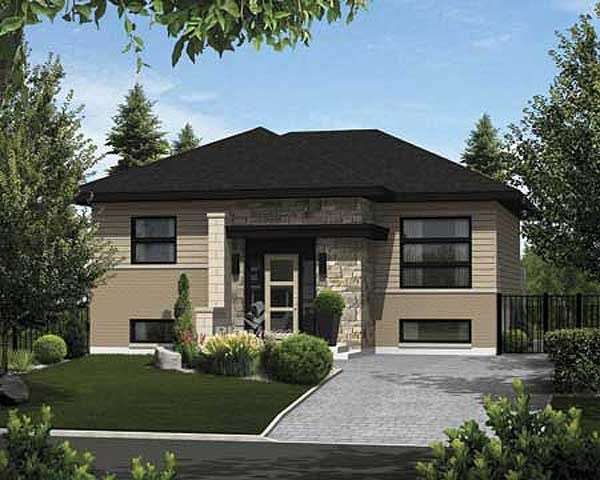
Фото 2. Проект PM-80758
HOUSE PLAN IMAGE 2
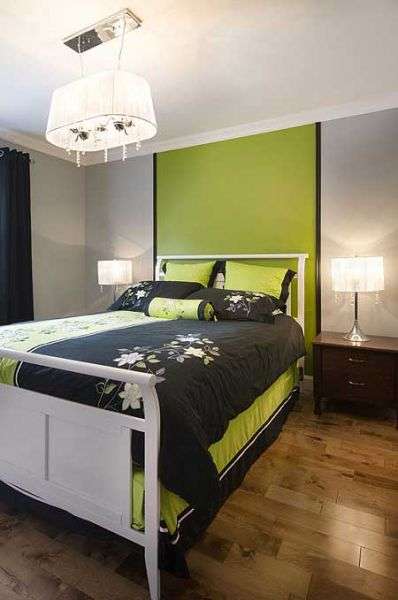
Фото 3. Проект PM-80758
HOUSE PLAN IMAGE 3
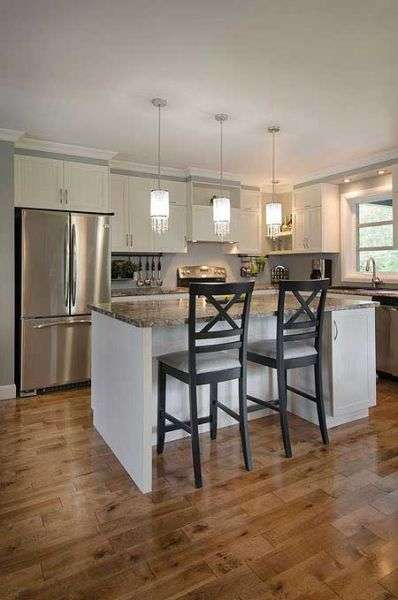
Фото 4. Проект PM-80758
HOUSE PLAN IMAGE 4
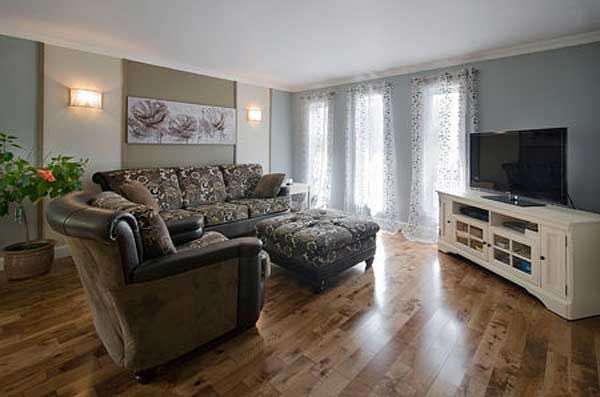
Фото 5. Проект PM-80758
HOUSE PLAN IMAGE 5
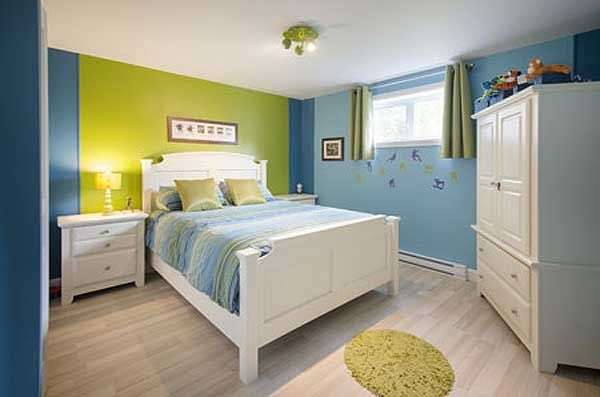
Фото 6. Проект PM-80758
Convert Feet and inches to meters and vice versa
Only plan: $125 USD.
Order Plan
HOUSE PLAN INFORMATION
Quantity
Floor
1
Bedroom
2
Bath
1
Cars
none
Dimensions
Total heating area
960 sq.ft
1st floor square
960 sq.ft
House width
33′2″
House depth
30′10″
Ridge Height
20′4″
1st Floor ceiling
7′10″
Walls
Exterior wall thickness
2x6
Wall insulation
11 BTU/h
Kitchen feature
- kitchen island
Bedroom features
- First floor master
Facade type
- Brick house plans
