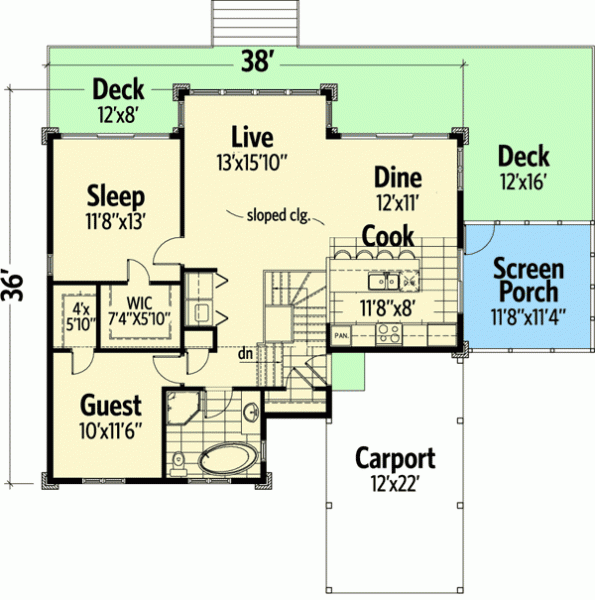Plan PD-90271-1-2: One-story 2 Bedroom Modern House Plan For Narrow Lot
Page has been viewed 529 times
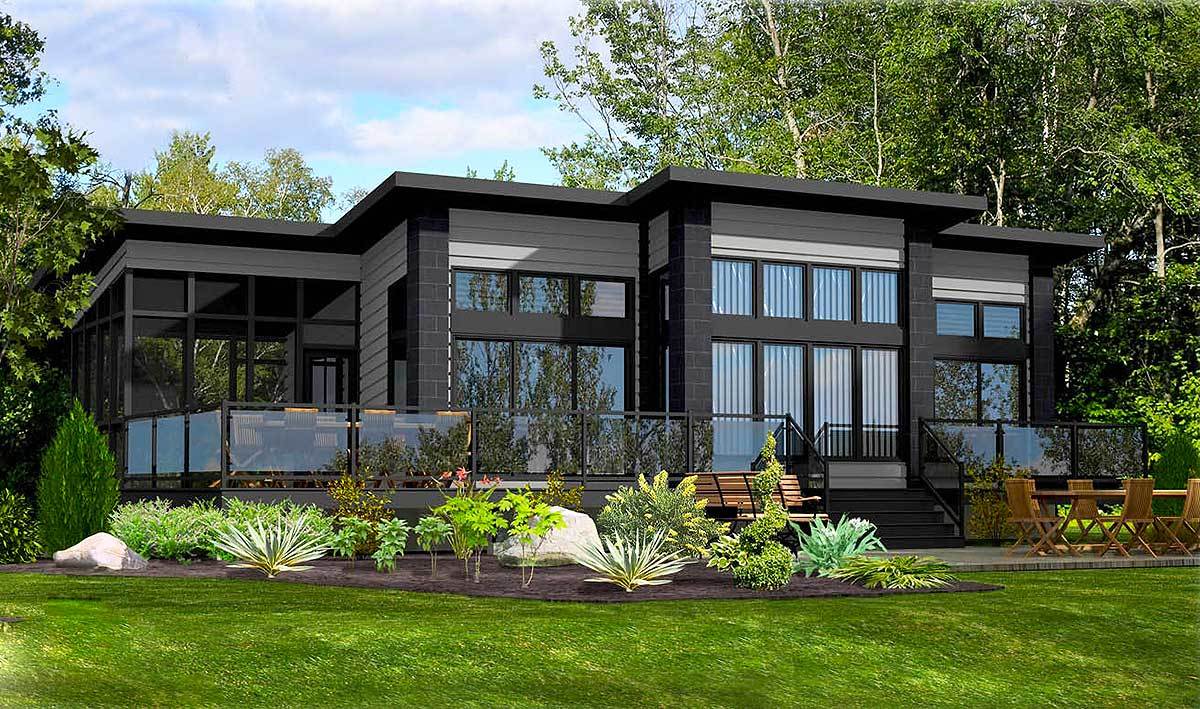
House Plan PD-90271-1-2
Mirror reverse- Escape to your modern, two-bedroom hideaway with soaring glass and elegant excellent looks.
- Large transom windows enhance your outdoor vistas and let in a plenty of natural light.
- The house has a large wrap-around deck and screened porch, which are visible from every room but the front-facing guest suite.
- Your car is shielded from the elements by a one-car carport.
HOUSE PLAN IMAGE 1
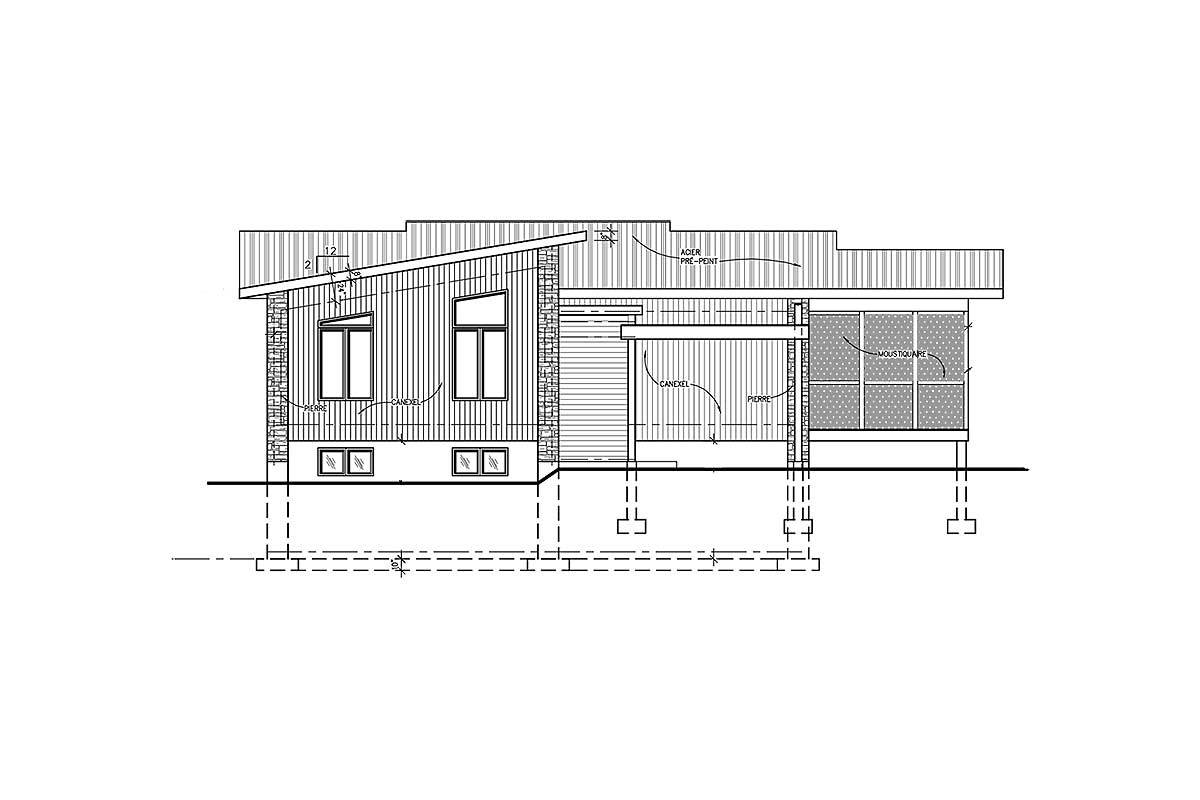
Фото 3. Проект PD-90271
HOUSE PLAN IMAGE 2
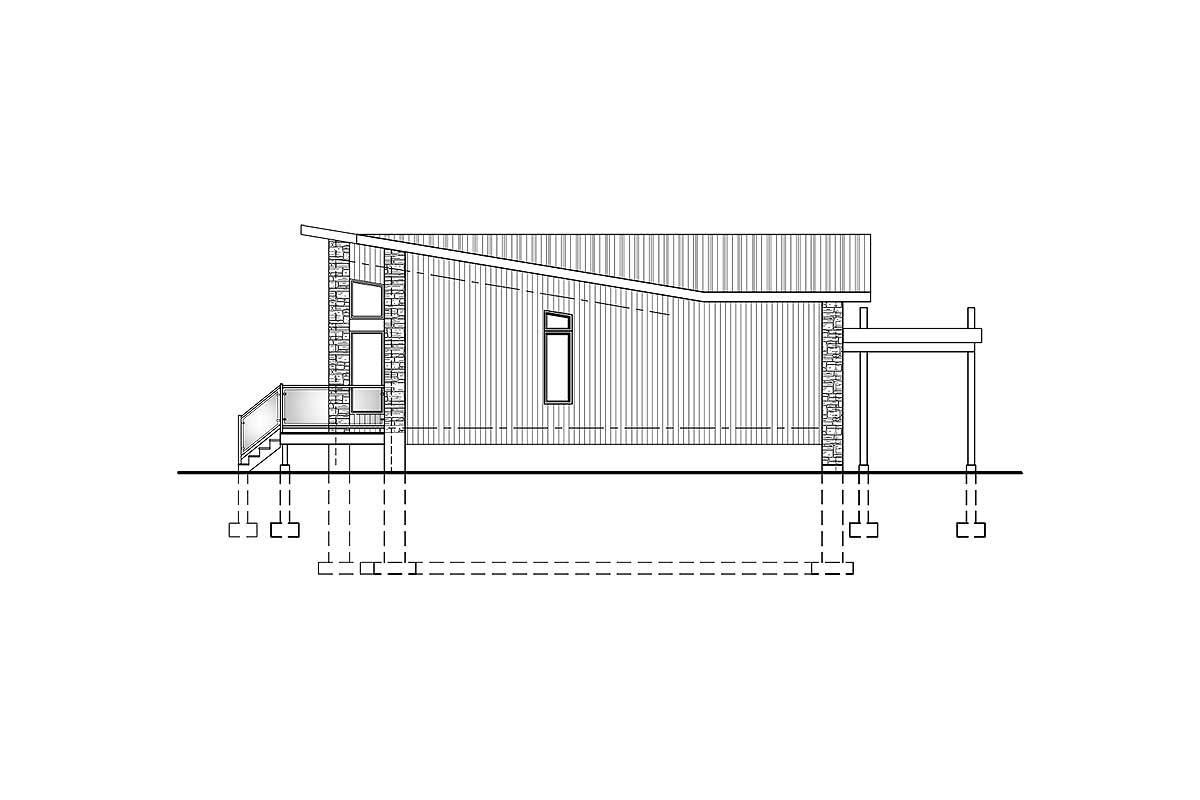
Фото 4. Проект PD-90271
FRONT ELEVATION
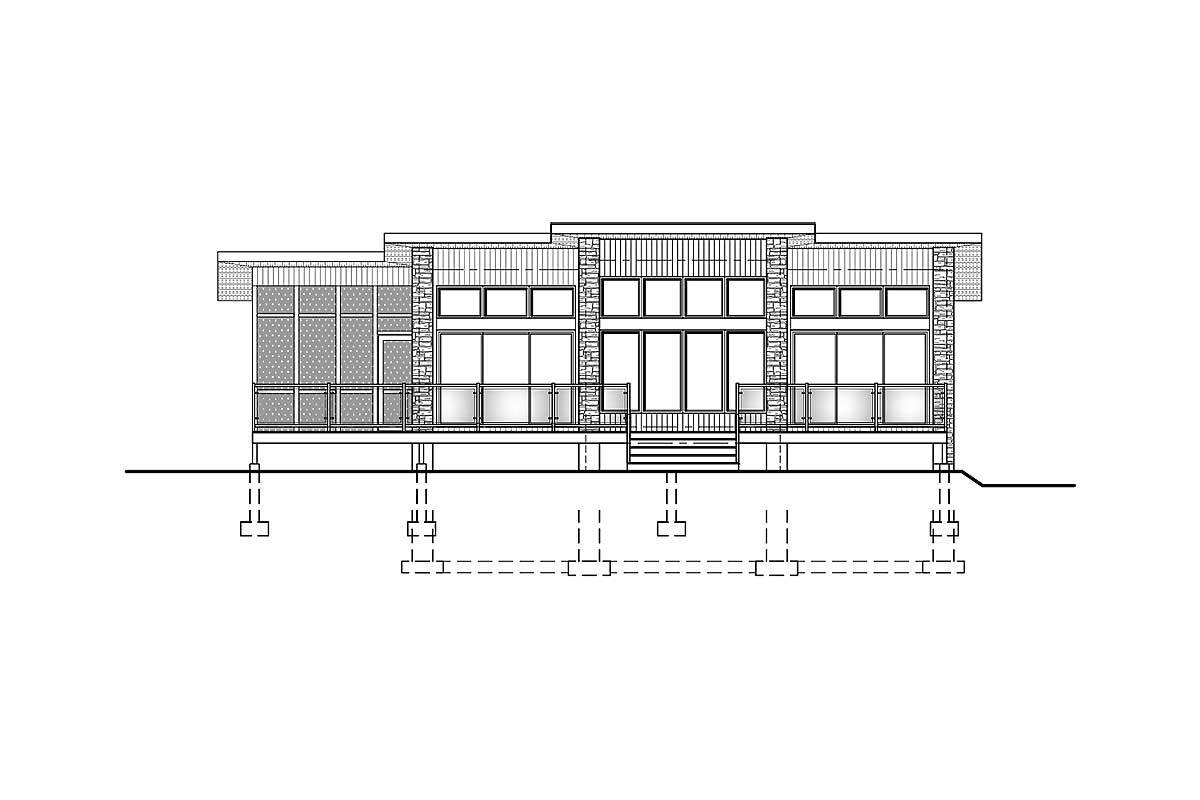
Передний фасад
LEFT ELEVATION
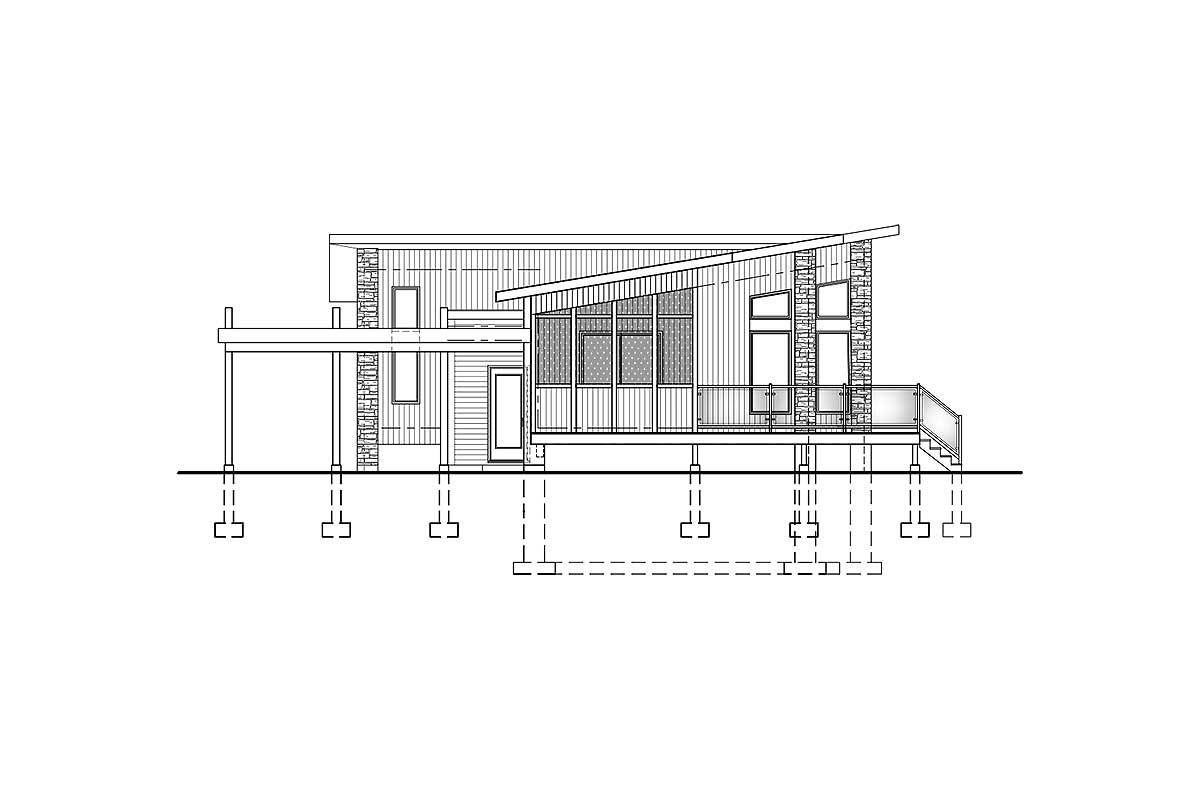
Левый фасад
Convert Feet and inches to meters and vice versa
Only plan: $150 USD.
Order Plan
HOUSE PLAN INFORMATION
Quantity
Floor
1
Bedroom
2
Bath
1
Cars
1
Dimensions
Total heating area
1090 sq.ft
1st floor square
1090 sq.ft
Basement square
1090 sq.ft
House width
38′1″
House depth
36′1″
Ridge Height
17′9″
Walls
Exterior wall thickness
2x6
Wall insulation
11 BTU/h
Rafters
- wood trusses
Bedroom features
- First floor master
Garage type
- Carpot
