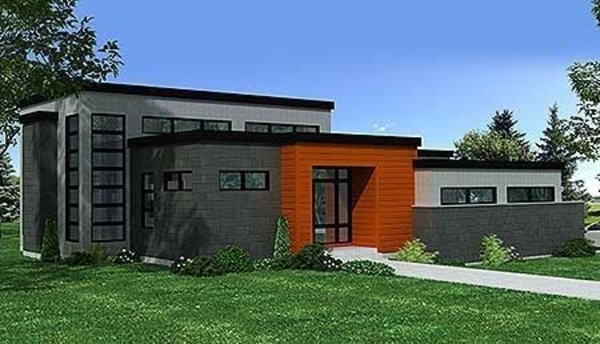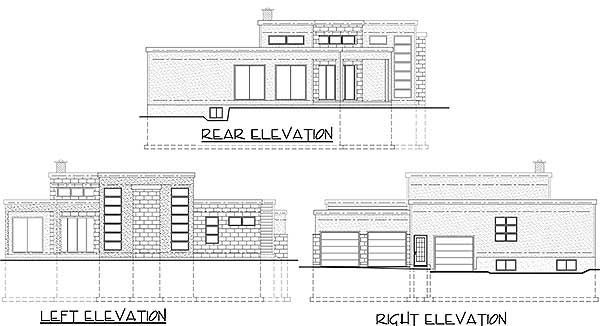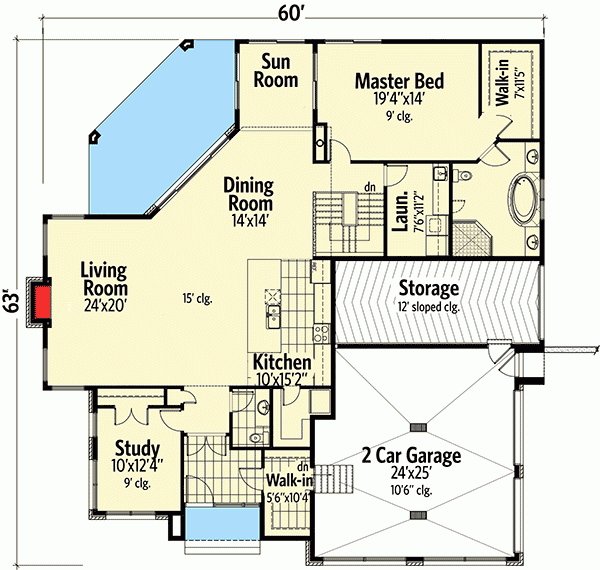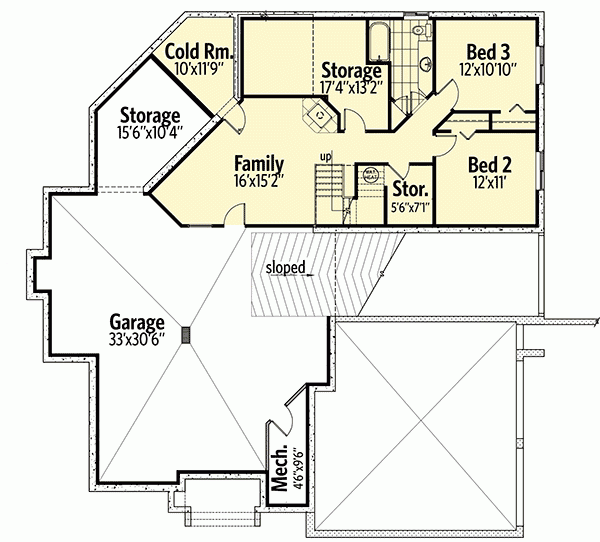Plan PD-90270-1-3: One-story 3 Bed Modern House Plan With Walkout Basement And Deckfor Slopping Lot
Page has been viewed 9 times

House Plan PD-90270-1-3
Mirror reverseHigh windows and transom ceiling highlight the main living space of this modern house plan. From the kitchen located in the corner of the open space, you can see the living room, dining room, and veranda. The master bedroom also located on the ground floor will allow you to get a full-fledged relaxation thanks to the spacious bathroom with a large bath and shower, as well as a large dressing room. The other bedrooms are located on the lower floor next to the family lounge. There is also a lot of places to store things, including a cold storeroom. The house has two garages, one on the upper level for two cars and the other on the lower one, also for two cars.

Floor Plans
See all house plans from this designerConvert Feet and inches to meters and vice versa
Only plan: $375 USD.
Order Plan
HOUSE PLAN INFORMATION
Quantity
Dimensions
Walls
Facade cladding
- stone
- stucco
- horizontal siding
Roof type
a flat roof
Rafters
- wood trusses
Living room feature
- fireplace
- open layout
Kitchen feature
- kitchen island
- pantry
Bedroom Feature
- walk-in closet
- 1st floor master
- bath and shower
Garage type
Driveunder garage house plans
Outdoor living
deck
Didn't find what you were looking for? - See other house plans.







