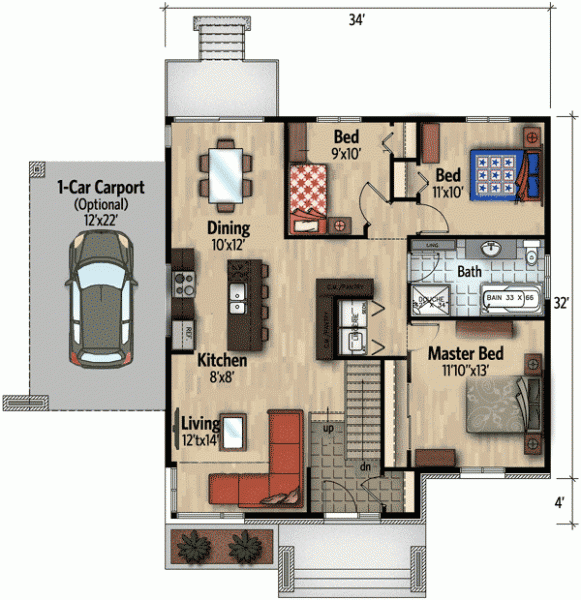Plan PD-90262-1-3: One-story 3 Bed Modern House Plan With Basement
Page has been viewed 95 times
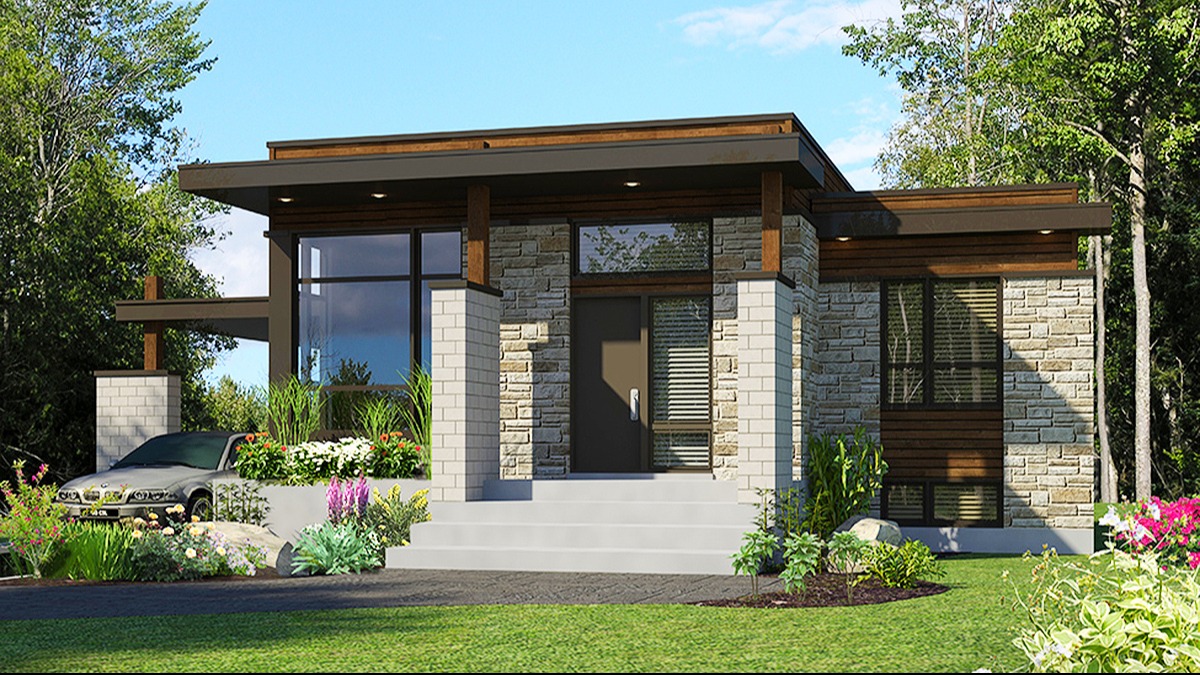
House Plan PD-90262-1-3
Mirror reverseHuge windows illuminate the living room of this small 10 by 10 house, built according to a project in a modern style. Climbing up one step from the bright lobby, equipped with a closet for outerwear, you find yourself in an open-plan living space that includes a living room, dining room, and kitchen. From here the whole house is visible, in full view. In the spacious living room and kitchen, the ceiling height is 3 meters, and in the other rooms, it is 2.40. All three bedrooms share a spacious bathroom with shower and bath. Two bedrooms are separated from each other by wall cabinets, providing sound insulation. At will, it is possible to attach a canopy for your car to the house. This beautiful and compact house can be used as a cottage, and as a home for permanent residence.
HOUSE LEFT ELAVATION
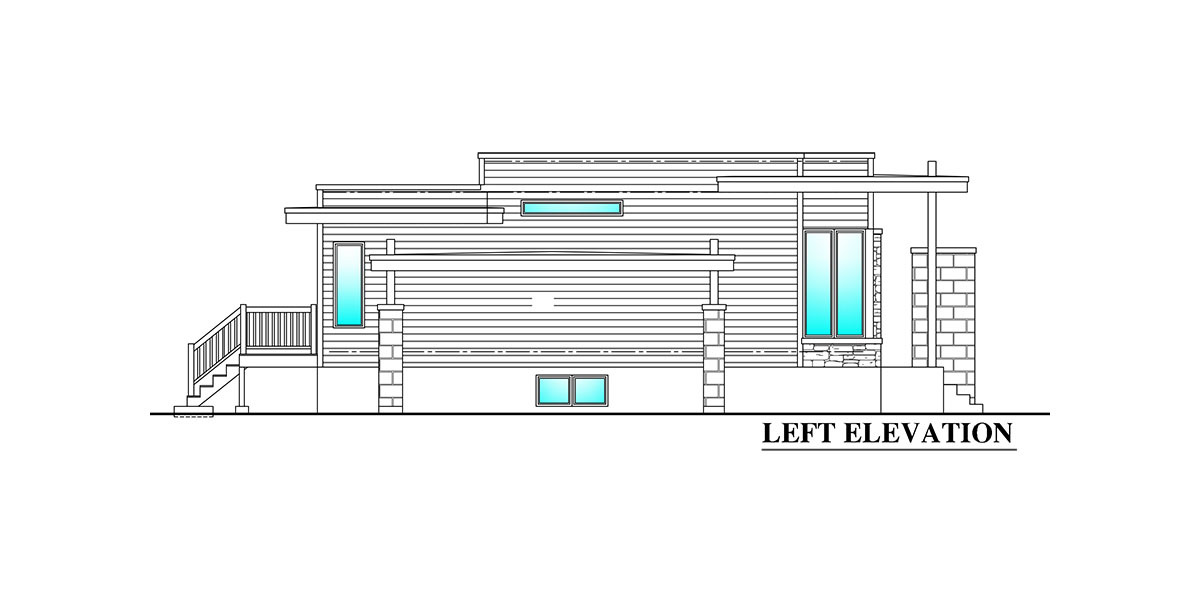
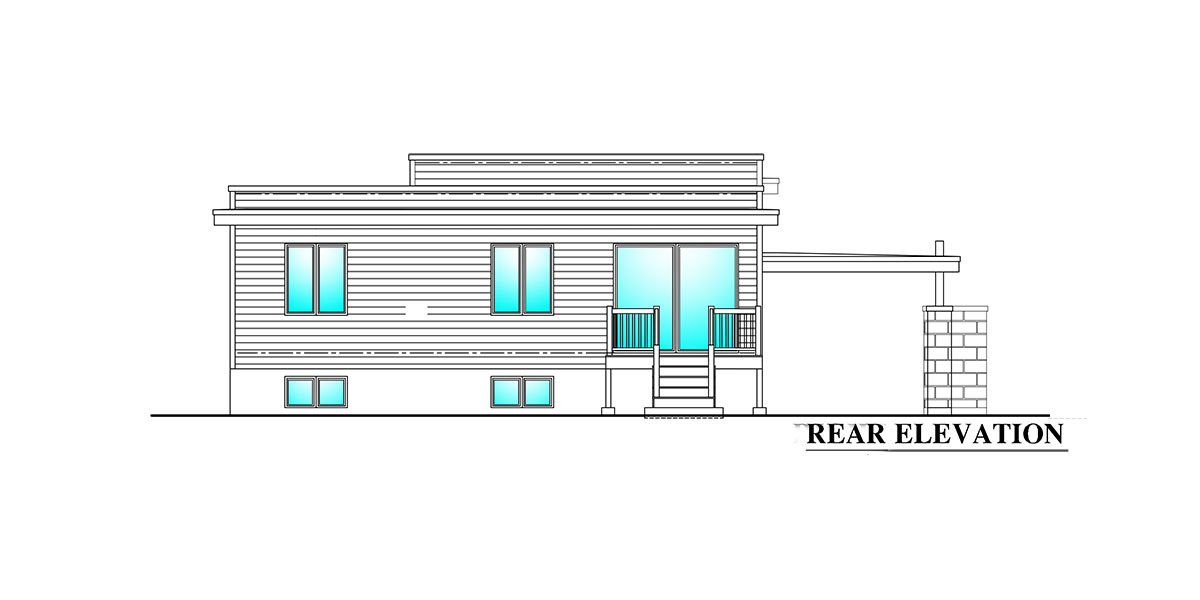
HOUSE RIGHT ELAVATION
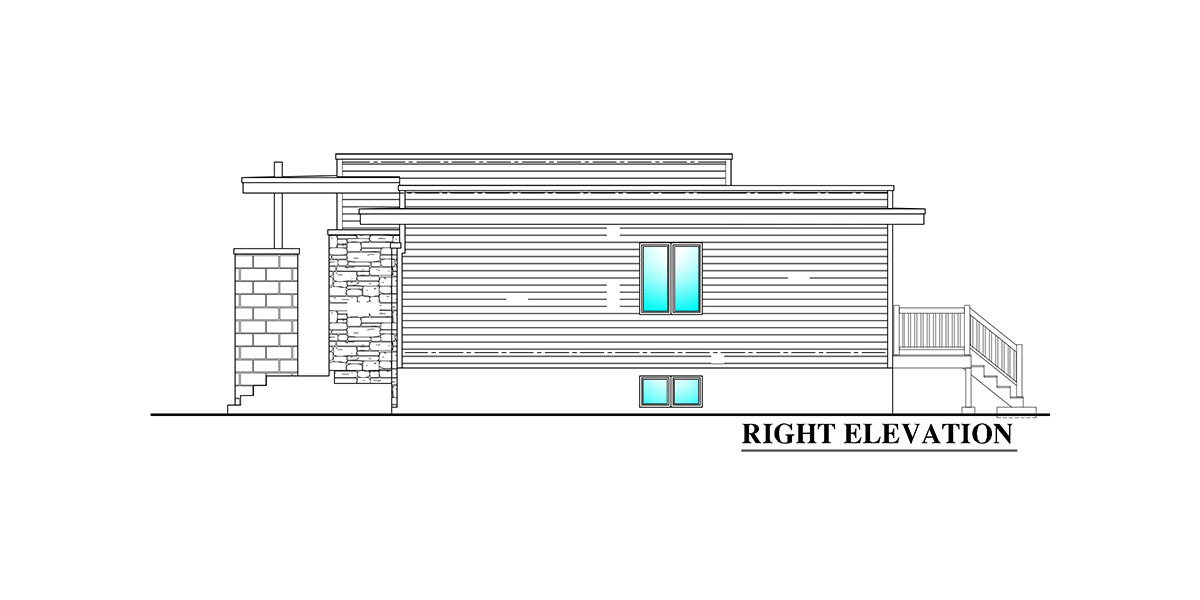
Convert Feet and inches to meters and vice versa
Only plan: $150 USD.
Order Plan
HOUSE PLAN INFORMATION
Quantity
Dimensions
Walls
Facade cladding
- stone
Roof type
a flat roof
Rafters
- wood trusses
Living room feature
- open layout
Bedroom Feature
- walk-in closet
- 1st floor master
Garage type
House plan with carpot
Didn't find what you were looking for? - See other house plans.
